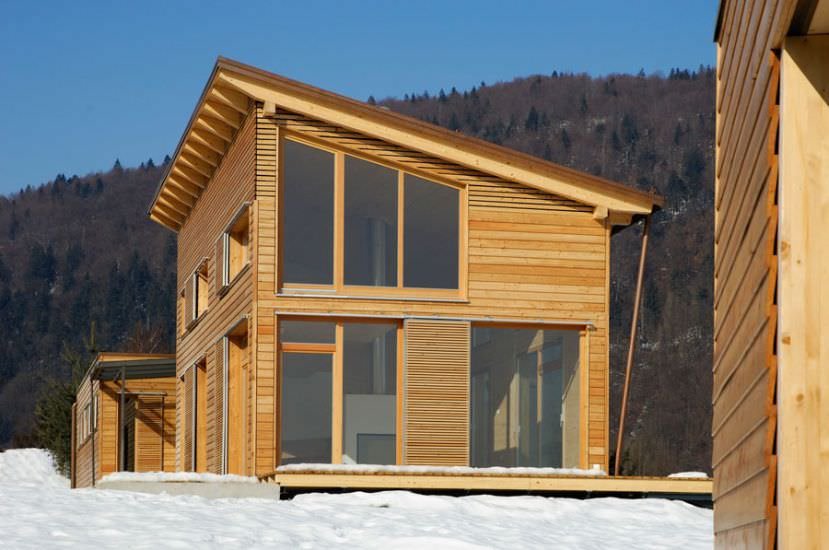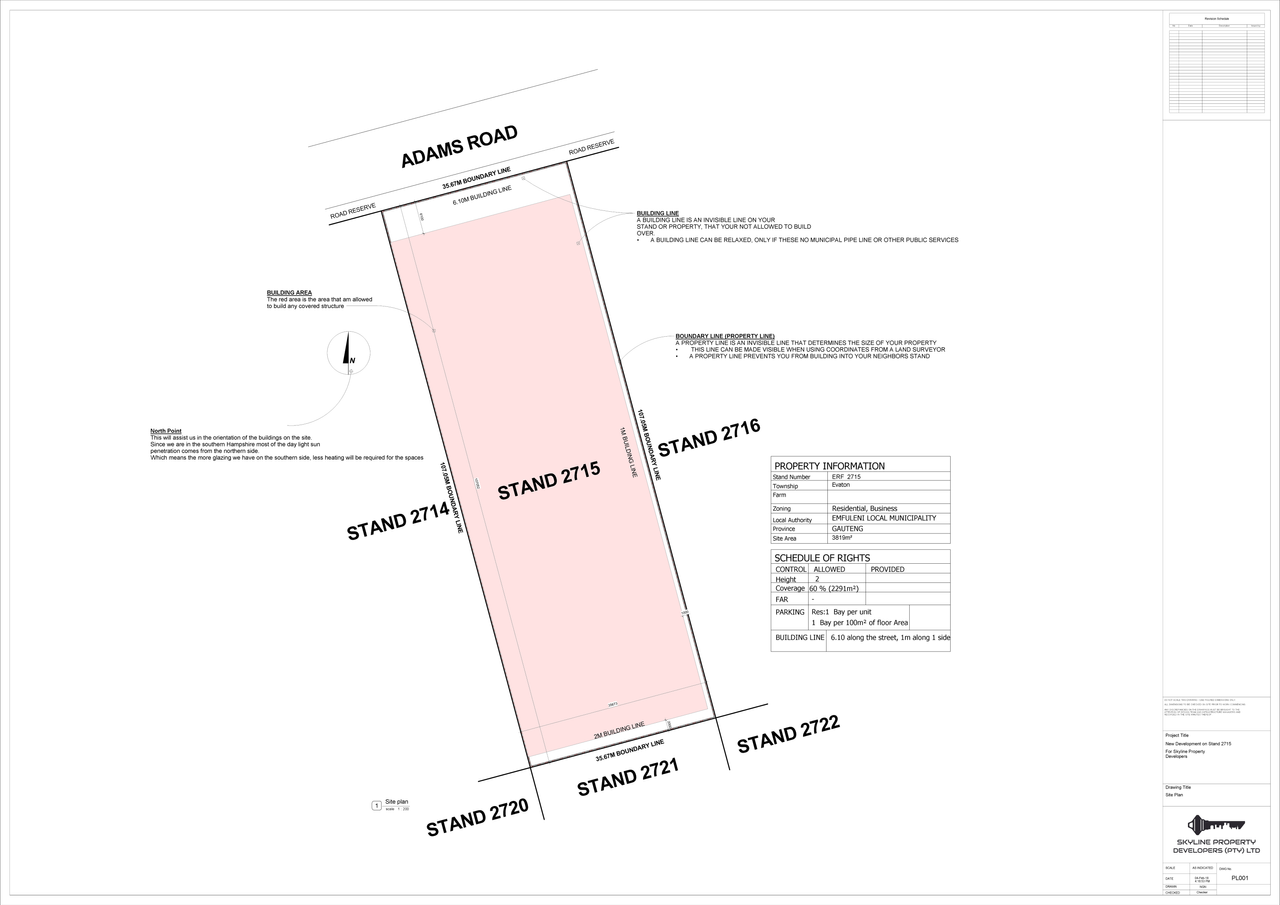

Design Ideas For the Project (Crèche)


Design Ideas For the Project (Residential Units)
Hi guys this is a continuation of my first post, as stated in my first blog I am an aspiring property developer sharing my ideas and intentions of establishing a property development company. I am doing case studies on potential sites that I intend to purchase and develop.
And on this Journey I will be attempting to Identify, design, cost, approve, and build on the potential sites. If you’re a designer, architect, Engineer, Developer or just an average Joe or Jane like me. You’re more than welcome to assist me through the different processes.
Development 1-Adams Road
Project Brief
Design low cost multi residential units. That are comprised of 2 bedroom units and bachelor flats.
The 2 bedroom units are to be no more than 60m² and the bachelor flats are to be no more than 30m².
Each room should not be less than 9m².
The Development will also have a Day care crèche that should be no more 600m². Low cost does not mean ugly. The buildings should look modern and appealing. As per the zoning certificate provided by the municipal council we have a height restriction that does not allow us to build more than two floors.
This will be a gated community a guard house should also be provided with a water closet, the guard house should be no more than 15m².
Residential Units Design Brief
• Plan forms of walls, and specifically external walls, must be rectangular, or composed of rectangular or square forms.
• The unit’s external walls will be composed of face brick walls, and will have minimum plaster and paint to save on maintenance cost in the future.
• All Roofs shall be mono pitched with angles between 5 and 10 degrees. The roof material should be sheet metal fixed to a timber frame.
• All windows will be Aluminium windows. And must be at least 10% of each units floor area not more than 15%
• Floor to ceiling height should not be higher than 3060m
• All finishes will be detailed at a later stage.
• The orientation of the bedrooms and living areas must be placed on the northern side, this will ensure that the living areas and bedrooms get most of the sun during the day.
• The 2 bedroom units must have an open plan kitchen and living area with 1 bathroom.
• The Bachelor flat must have a kitchen and 1 bathroom.
Crèche Design Brief
• The structure will be composed of shipping containers with the dimensions of a 20’HQ and 40’HQ containers Dimensions 20’HQ (L:5.90m W:2.34m H:2.71m) 40’HQ (L:12.03m W:2.34m H:2.71m)
• The crèche should look very playful with cantilevers but still very modern
• All windows will be Aluminium windows. And must be at least 15% of each containers floor area.
• A use of sunscreens will be welcomed to assist with the heating and cooling of the building, and the overall look of the building.
The orientation of the build must maximize the day light sun, and most of the usable spaces must have glazing on the northern side.
• The Crèche must have an Office, staff room a sick bay, Kitchen, Bathrooms, Indoor Play area and outdoor play area.
• The indoor play area can also be used as space for meals and rest, additional rooms for resting area can be included as long as the build is below 600m². The outdoor play area will be shared between the complex and the creche
• The containers can only be stacked at a limit of two containers, not higher.
This how I do my site study. the site study below just clarifies where I can build how I can build, and the limits to the site
If you feel up to the task of designing on this site and you want to follow along. I've included a dropbox link with a dwg file and revit file. For Parking Requirements Refer to the Site Study.
https://www.dropbox.com/s/tbvq4atpmw90092/Adams%20Road.rvt?dl=0
In my next blog I'll show you how I do my site layout, something similar to the video below, but with all the restrictions detailed in the site study.

