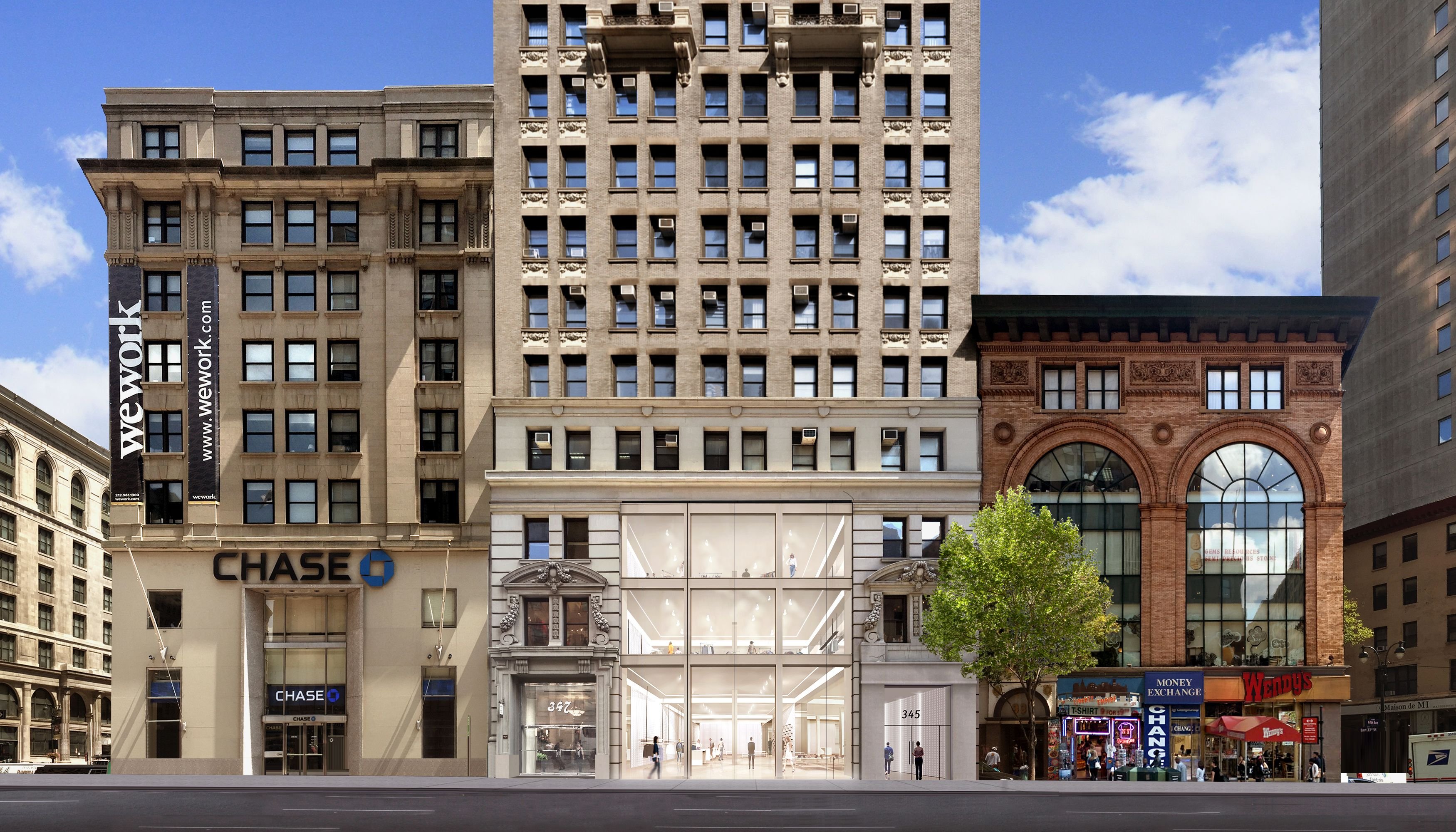
A Prime Location in NYC
As described briefly in an earlier post about our 60’ billboard design, we were tasked with creating the marketing strategy, materials, renderings and billboard for a real estate developer based in New York City. The developer owns a large building on Fifth Avenue, directly across from the Empire State Building and they are rebuilding the first four floors to be a flagship store. They came to us to create the strategy and materials to help lease the space.
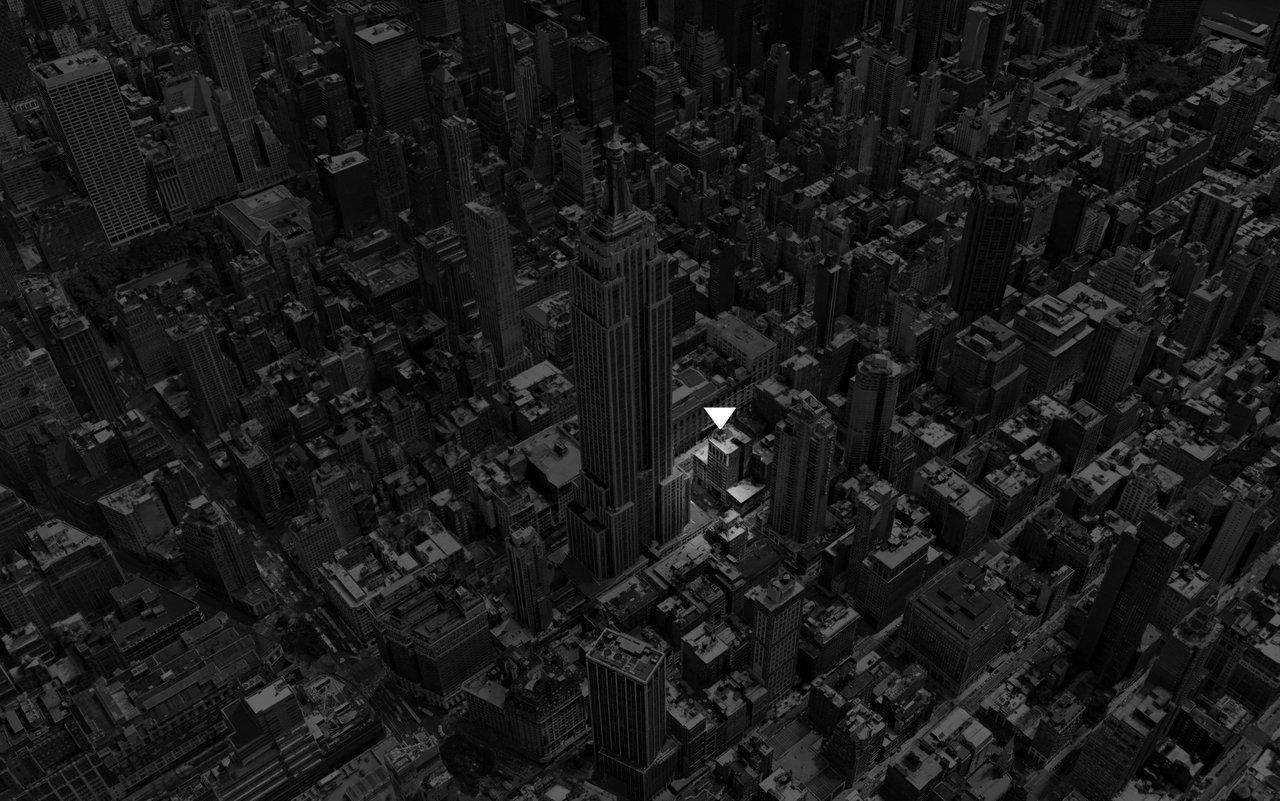
Give the image below a second to start animating - it'll go from day to night.

Renderings Bring to Life What is Yet to Exist
We love creating renderings because it gives the viewer a little look into the future of what could be.
The retail space is being built with a 4 story wall of glass and 22,000 square feet of interior white box space. That means that the space will be a blank canvas for any brand to build out what they’d like. For these purposes, we built our own 3d model of a potential interior store to show what it could look like and to demonstrate the massive size of the interior.
Overall, we felt it was important to create clean, relatively realistic renderings of the space. We decided to show the size of the retail facade in relation to an entire Manhattan block - we thought this would be powerful way to showing the amount of retail frontage any brand could have on Fifth Avenue. The space also is clearly the featured space on this block, which is emphasized by it mirroring the entrance to the Empire State Building.
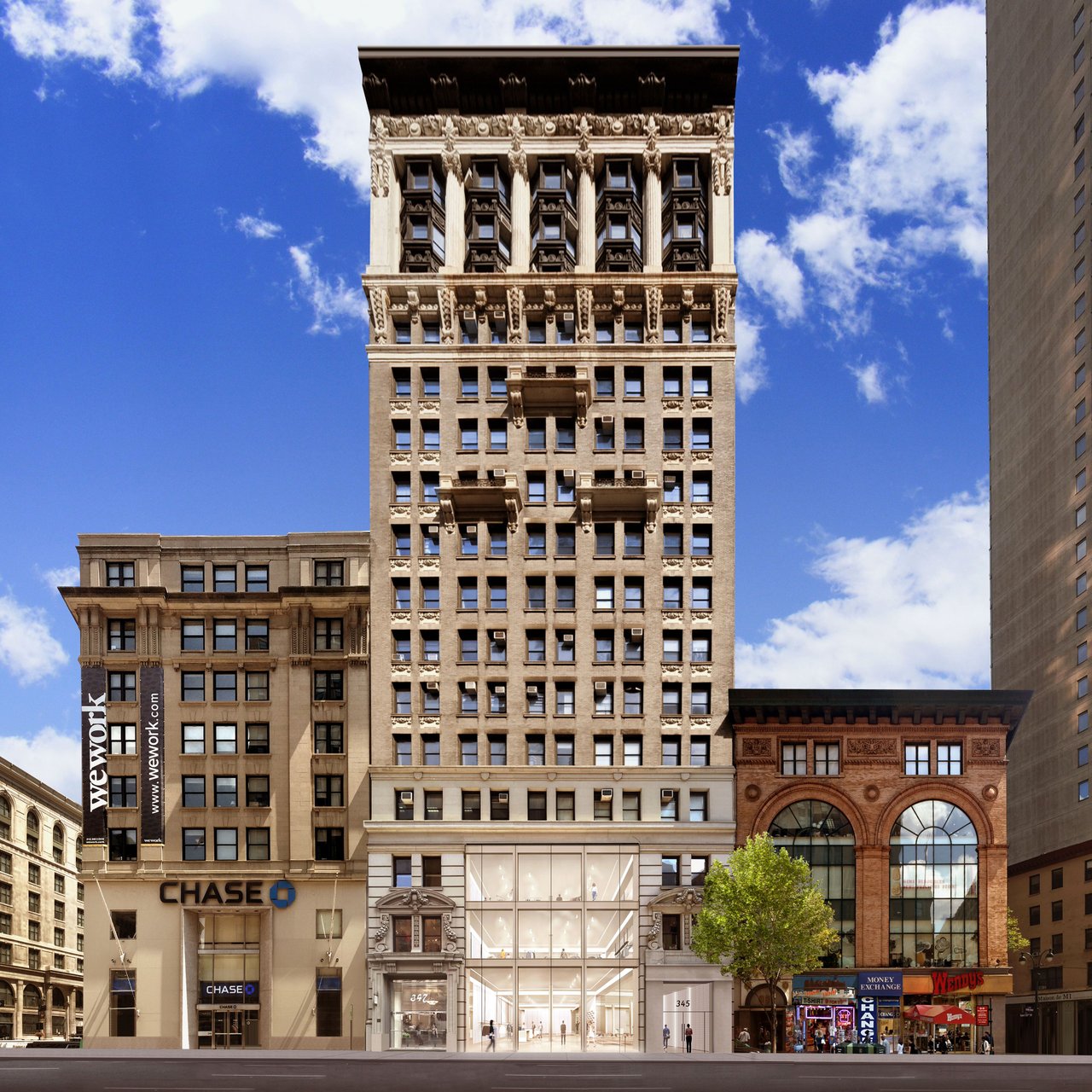
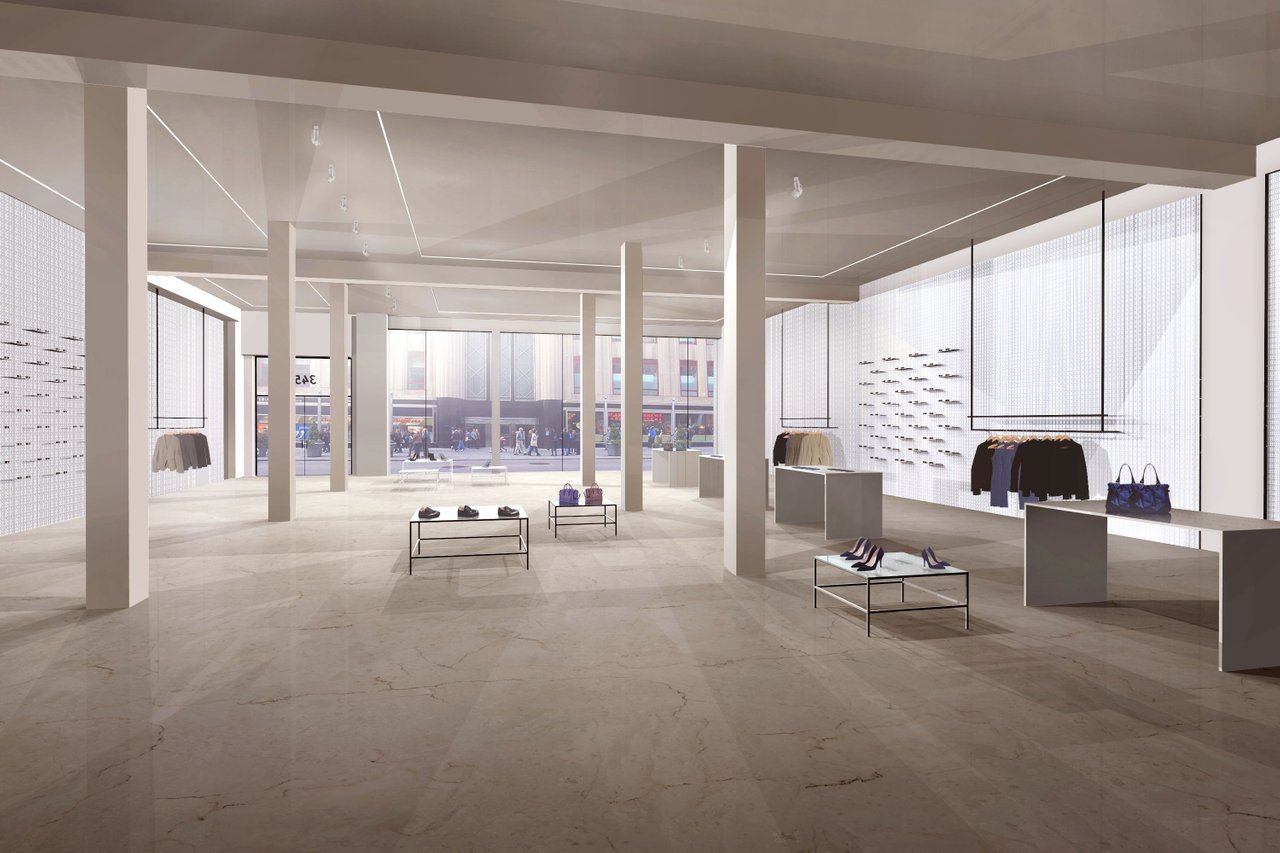
The entrance to the Empire State Building can be seen directly across the street, through the windows.
Additional Materials
In addition to the renderings we also created various graphics, a logo and a map. The map helps locate the property in relation to other major international retailers in New York City. The final image is the elevation rendering of the space at night that shows the massive size of the interior and glass wall.
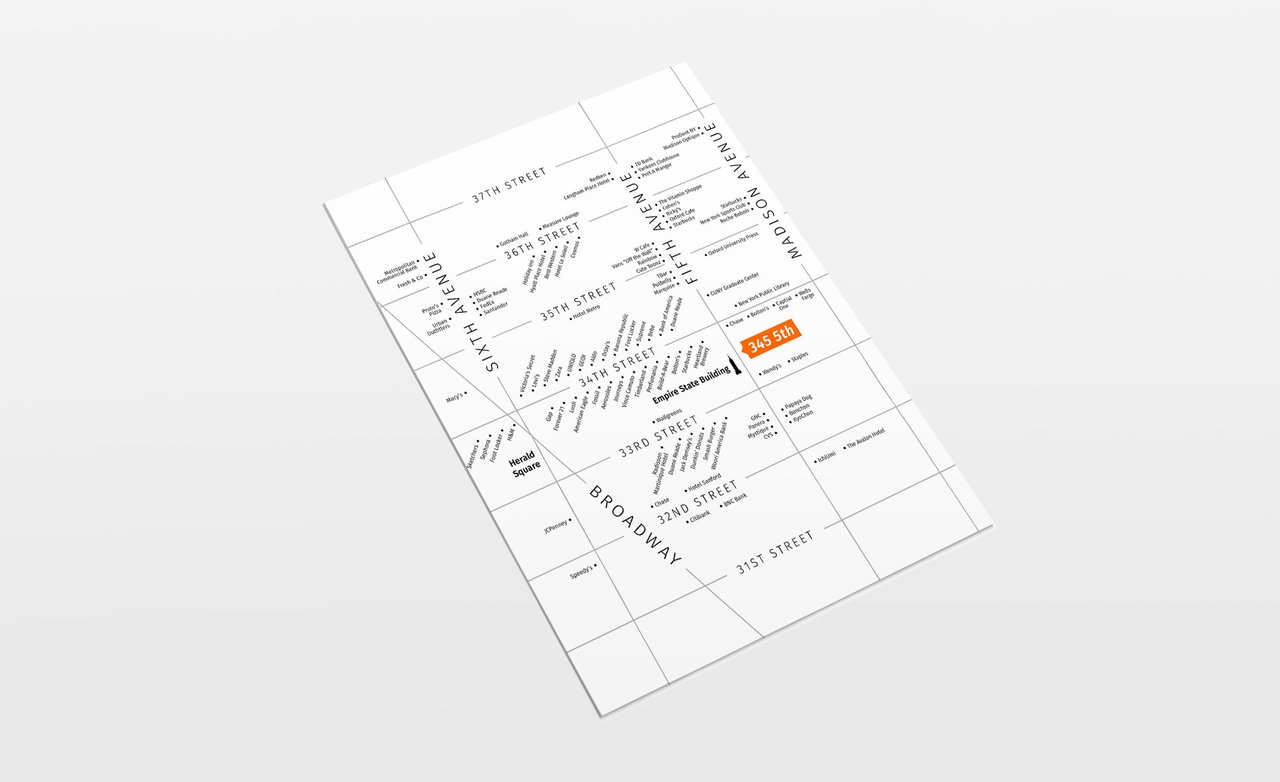
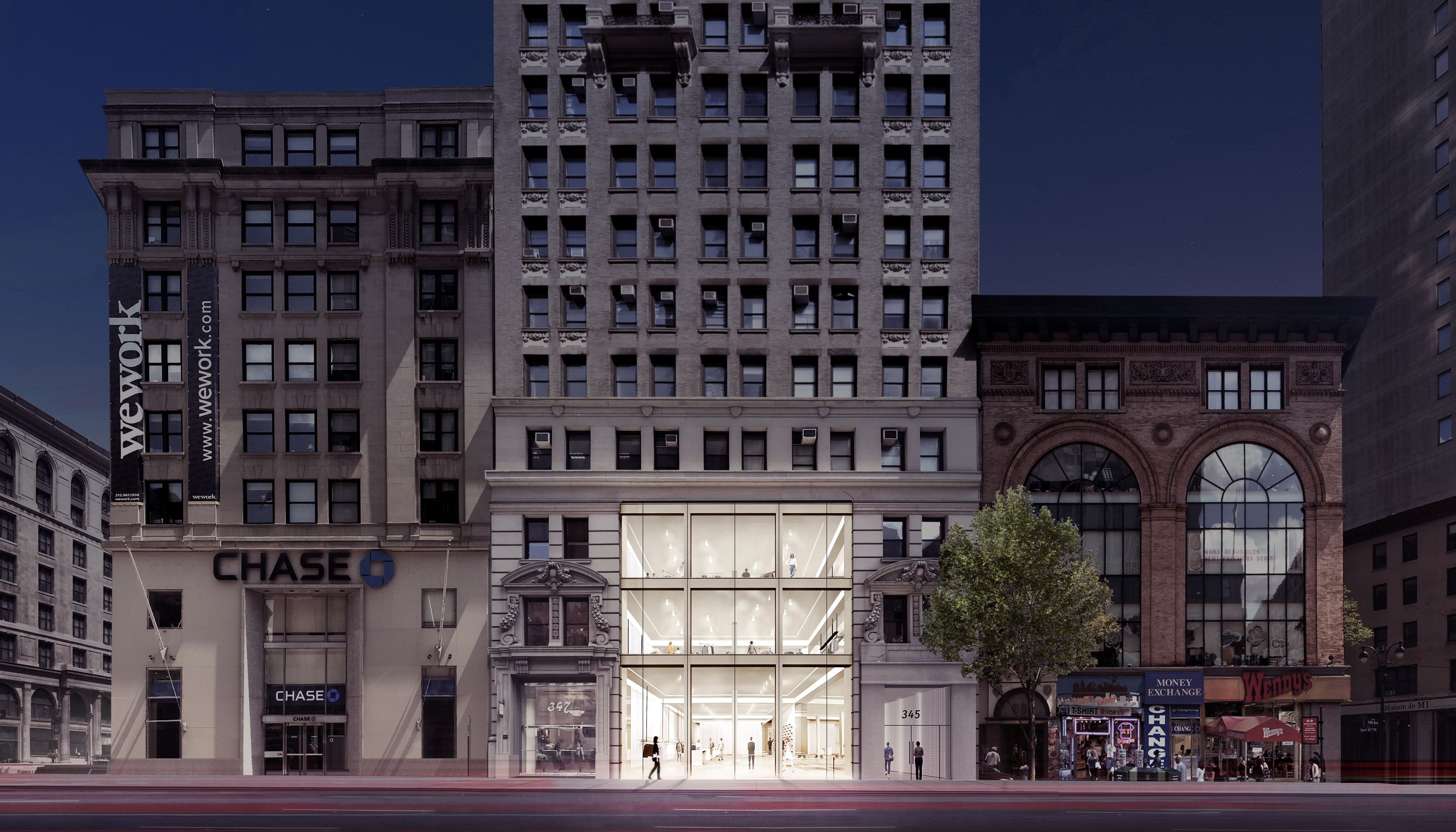
Hope you enjoyed these renderings! Comments and feedback are always welcome!
Ciao for now, Steemians.
- Weston (aka @design-guy)

