The Cliffs Of Moher Visitor's Centre in Ireland
500,00 people visit this wonder of nature annually. How did architects and engineers help to minimize their impact on the beauty of this stupendous landscape?
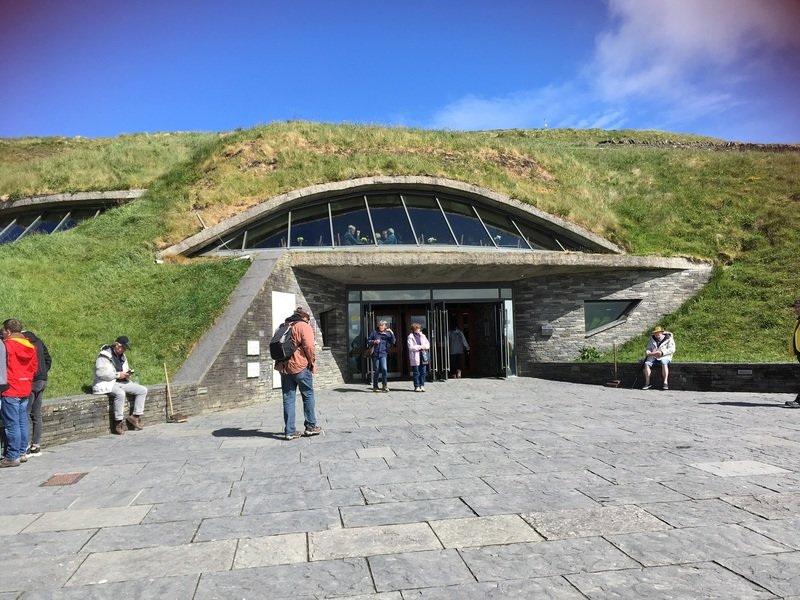
The "hidden entrance to the Visitor's Centre. Photo: taken with my iPhone
Note: For another ingenious solution to an architectural problem see also my article:
The Old Dog Asks: Can a Parking Garage be Beautiful?
On my recent visit to the Cliffs of Moher I saw a very intelligent solution to providing the support facilities necessary to accommodate the steady flow of tourists.
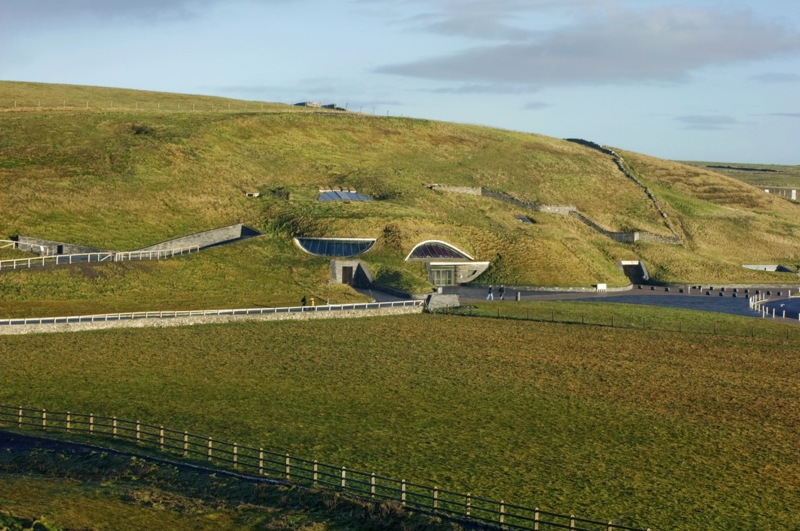
At a distance you can see that the building has very little impact on the landscape! Photo: openbuildings.com
The Solution To A Problem
In order to minimize the impact of a building which houses a restaurant, a kitchen, a retail area, staff facilities, a theater, a science activity area and of course washrooms, the entire building has been sunk into the contours of the land and is covered by a grass hill!
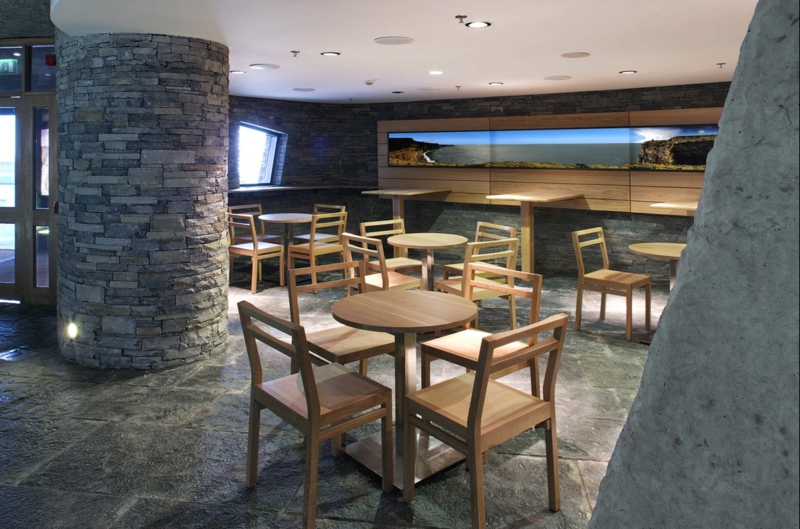
Even the materials used inside of this "buried" building fit in with the external landscape! Photo: openbuildings.com
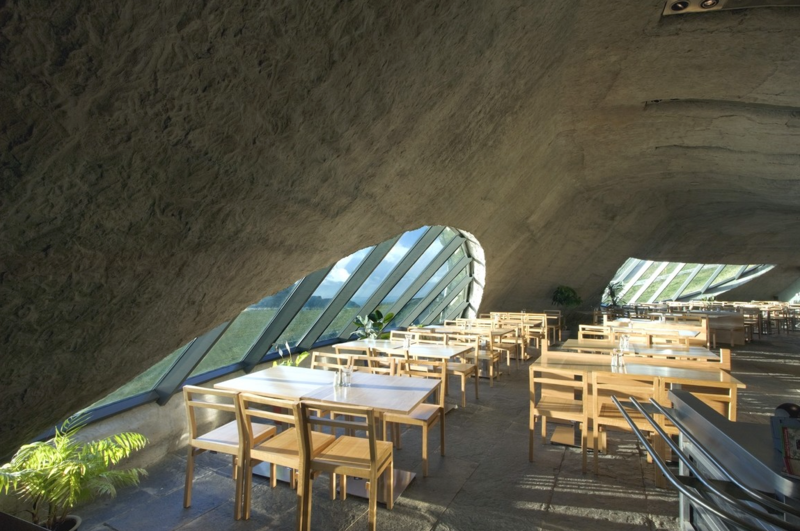
The building actually adds to the experience of visiting the cliffs! Photo: openbuildings.com
The inspiration and the materials used in the design were taken from what nature provides in that beautiful landscape. The building in no way competes with or takes away from the unique topography and the only visible façade is the front entrance with its organically shaped upper windows. Even the entrance, however, can only been seen when one is directly in front of it!
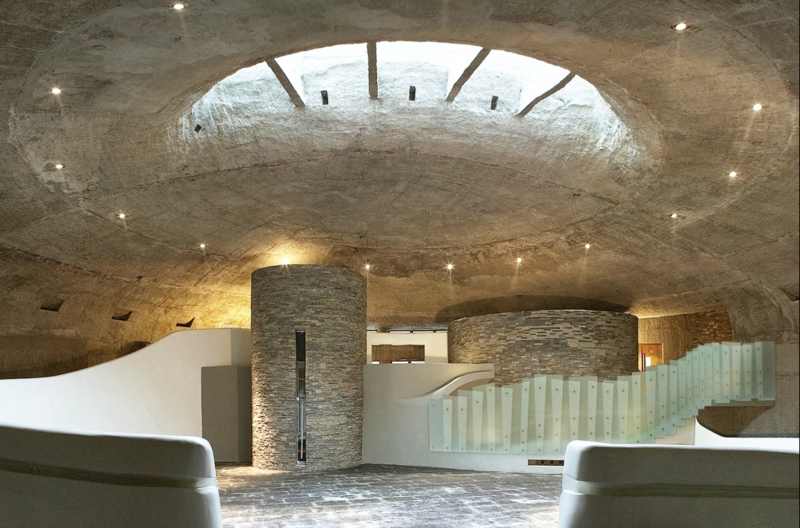
The interior is spectacular and has a surprising amount of natural light! Photo: openbuildings.com
The Construction Method
The Visitor's Centre was built into a quarry which was dug out of the hillside and then covered over! This was a fabulous solution which required extensive engineering in order for the roof of the building to withstand the load which was then put upon it!
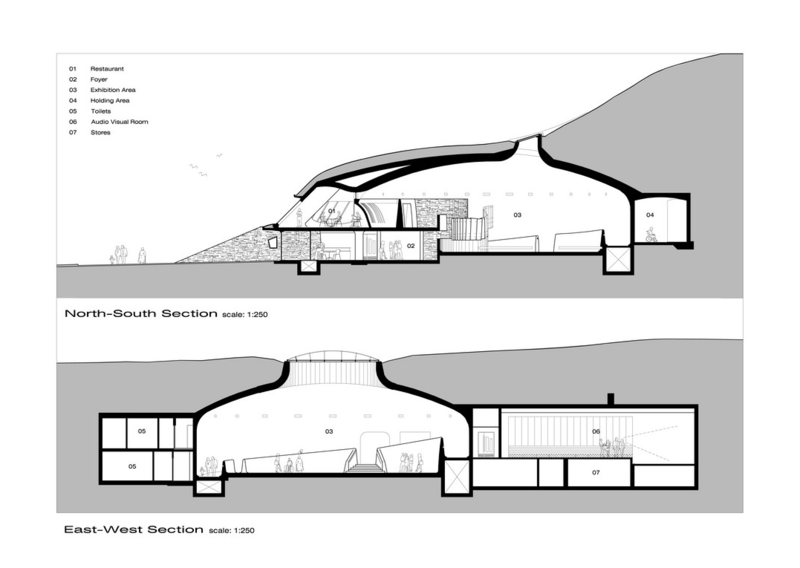
The above diagram can give you an idea as to the size of the building. Diagram: openbuildings.com

Why obstruct such spectacular beauty when a solution can be found? Taken with my iPhone.
Facts About The Building
- The work was completed in November 2006
- It was produced at a cost of about €21 Million (that seems cheap to me!)
- The building stands at the edge of the 700 foot cliffs (about 213 meters)
- As part of the project a new parking lot was also built
What About You?
- Do you appreciate the solution that was found here?
- What interesting solutions have you seen to architectural challenges?
- Do you think that more buildings should be built this way?
I hope that you enjoyed this article about "When Architects And Engineers Get It Right!"
Until next time,
@kus-knee (The Old Dog)

Remember, I reward the best comment(s) on each of my posts with my "The Old Dog is Throwing You a Bone" program! So please re-steem and follow so that we can spread the wealth!
