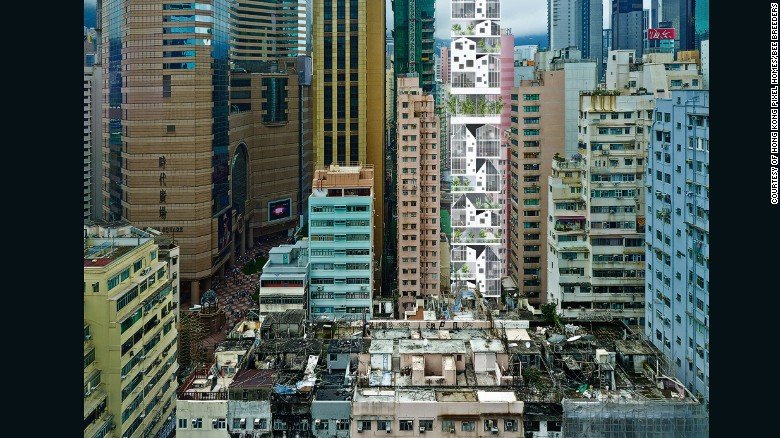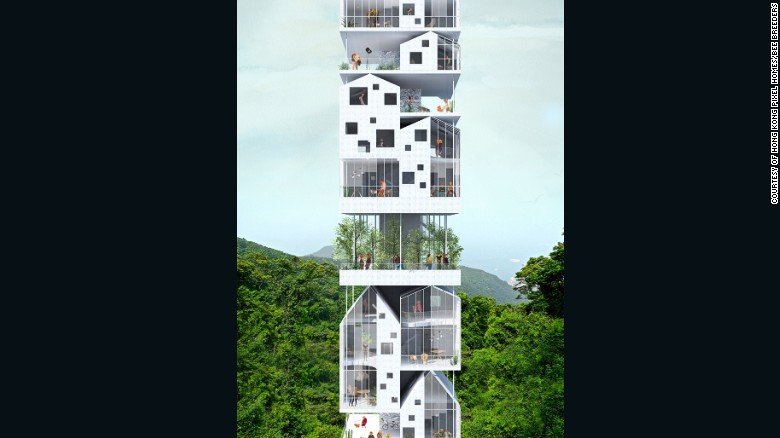![]()
With space at a premium, Hong Kong architects have for the past 60 years been tasked with building upwards not outwards.
While that's unlikely to change anytime soon -- this is the world's most expensive housing market, after all -- young designers are challenging traditional notions of the tower block.
![]()
Towers Within a Tower
Asked to envisage high rises with a footprint of just over 1,000 square feet, the winners of a new architecture competition, Hong Kong Pixel Homes, offer bold visions of vertical space in a city whose skyline has been defined by it.
Vertical apartments
On first glance, "Towers Within a Tower" -- the competition winner, which scooped the $3,000 prize -- looks like a typical Hong Kong housing project. The proposed building's pink and orange frame matches the pastel colors found across the city's residential areas.But a closer look reveals that the vertical and horizontal have been inverted. Using the same total floor space as a typical small apartment -- from 344 to 452 square feet -- the architects spread their homes over four stories. The design uses steep spiral staircases that have a small footprint.
![]()
"In Hong Kong, everyone's apartment is horizontal -- you don't really experience a vertical spatial quality within (people's) houses," one of the project's designers, Lap Chi Kwong, tells CNN. "So we thought about making a tower out of each apartment unit, and then stacking them."
By removing the need for corridors, the plan makes more of limited space. But the project's designers also wanted to address the psychological isolation that arises from living in horizontal "slices". Their tower's unique configuration offers shared outdoor areas that can bring residents together.
"I lived in Hong Kong for 15 years -- you take the elevator, go up, walk through the corridor and go into your apartment. The interaction with neighbors is very limited," says Kwong, who designed the project alongside Kevin Lamyuktseung and Alison Von Glinow, with whom he co-founded the US-based architecture firm Kwong Von Glinow.
"(Apartment blocks) aren't places that you can hang out in. So we wanted to provide public space that people can enjoy -- where they can communicate and play around each other."

Building vertically proved popular with the competition judges.In second place, "Vertical Village" saw French architects Maria Fernandez and François Chantier envisage multi-story homes with internal roofs and large glass fronts."Sometimes (in Hong Kong) you find very tiny apartments where the toilet and kitchen are in the same place," says Fernandez. "It can be better to live vertically. We wanted to give people more space -- and more open space."Read: The photographer who immortalized Hong Kong's coolThe competition's other entries took varied approaches to the brief. Shortlisted projects included a bamboo high-rise and a wood-lined tower punctuated by square spaces in which to grow trees.
Maximizing existing space
The lack of available land suitable for building on, coupled with notoriously restrictive building regulations, means that unorthodox architectural visions are rarely realized in Hong Kong.None of the competition winners are expecting their designs to become a reality in the immediate future.
Developers are, instead, pursuing a simple strategy: build smaller homes.
The Hong Kong government predicts that almost 43% of new apartmentscompleted in 2018 will be smaller than 431 square feet, compared with just 15% in 2012. Last year, over 200 so-called "nano flats" -- apartments measuring less than 215 square feet -- were built in the city.

Vertical Village
Rather than building increasingly small homes or encouraging unrealistic design concepts, a more practical approach to Hong Kong's problems would be to maximize existing spaces, says Otto Ng, co-founder of Hong Kong firm Laab Architects.
"To come up with these concepts can be easy," he says of speculative design competitions, "but to implement them is, in reality, very hard.
"We've seen a rise in property prices, there's an increasing population and people tend to live on their own, not in big families. This all requires architects to look at how small houses can be made more livable."
Ng's firm offers space-efficient renovations that help residents maximize the size of their homes using sliding walls, hidden storage and folding appliances.
While he says it's "rare" for people to prioritize renovations over buying a few extra square feet in the property market, demand is growing.
"There aren't so many apartment transactions (on the Hong Kong market) at the minute, so people need to upgrade what they're already living in," Ng says.
"In Hong Kong, there is increasing demand on design. People are not satisfied with what they've have -- they want higher living standards."
