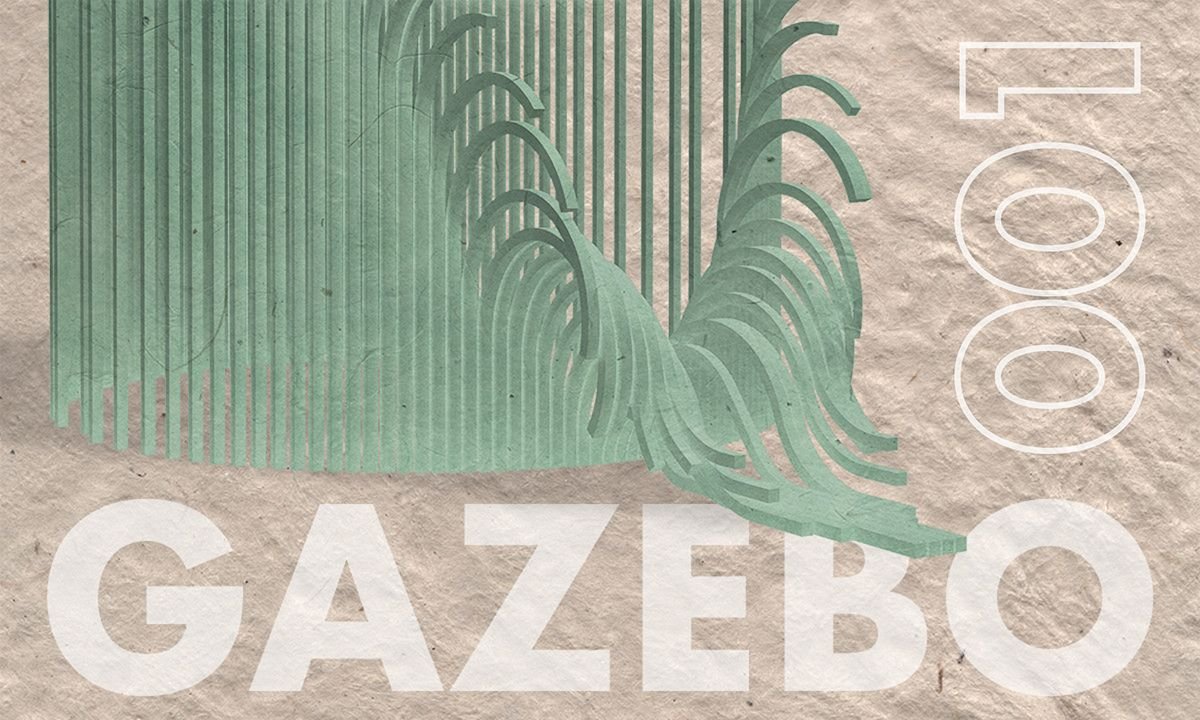
Gazebo Reimagined
We've been selling the gazebo short for decades. As an architectural concept, the gazebo has the potential for greatness – a small open-air structure on public land to provide a covered place to sit, to read, to have a picnic. A meeting place for neighbors. I would venture to say this world could use more of all of those things, and the gazebo is one of the only architectural forms that feels truly at home sitting in the middle of a park surrounded by trees.
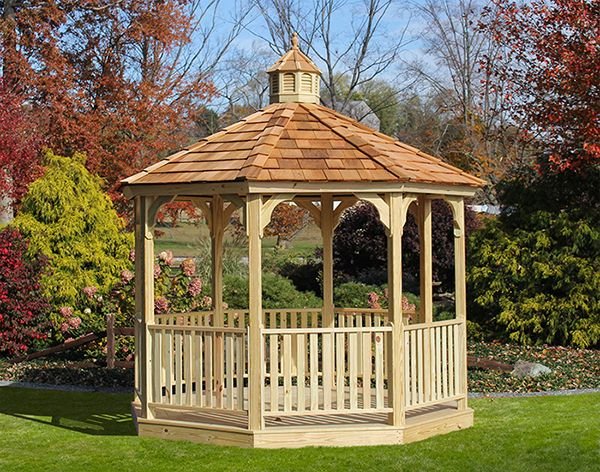
After a couple years of designing wacky public benches at Studio Jeppe Hein and seeing the power public art can have in bringing a community together, I've had the growing urge to design my own series of public structures. What I most connect with in Jeppe Hein's ideas is their lack of pretension – his artworks are easily accessible for people of all ages and backgrounds, and in that simplicity he has been able to reach an audience far beyond the incestuous bubble of the art world. He does this by taking a recognizable form, such as a public bench, and tweaking it just enough to make it more fun and interesting, while still leaving it functional for its intended purpose (somewhere to sit).
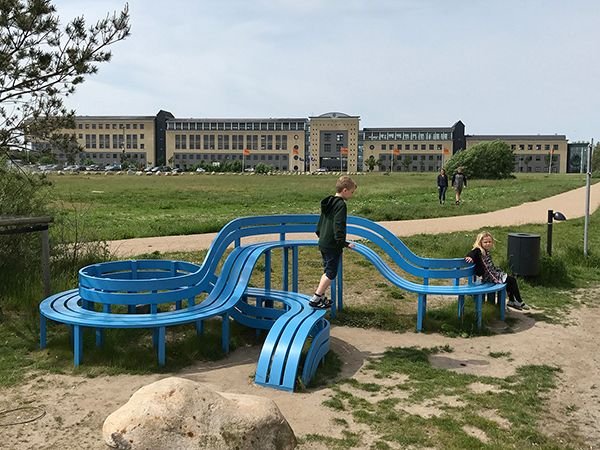
permanent installation in Copenhagen
I've been searching for ways to bring this inspiration into my own practice, reimagined and implemented through my own voice and style. I always had these public art aspirations even before working for Jeppe, but I was further inspired down this path after seeing the way the community responded to the benches and his other public projects.
I'm excited to share the first seeds of my ideas here on Steemit, in the form of a gazebo. I'm generally someone who hoards my projects until I feel they are fully resolved and completed, but in this case I'd like to share my ideas as they come to me, with the understanding that they may still require some further critique and refinement. Thus, I present to you, Gazebo 001:
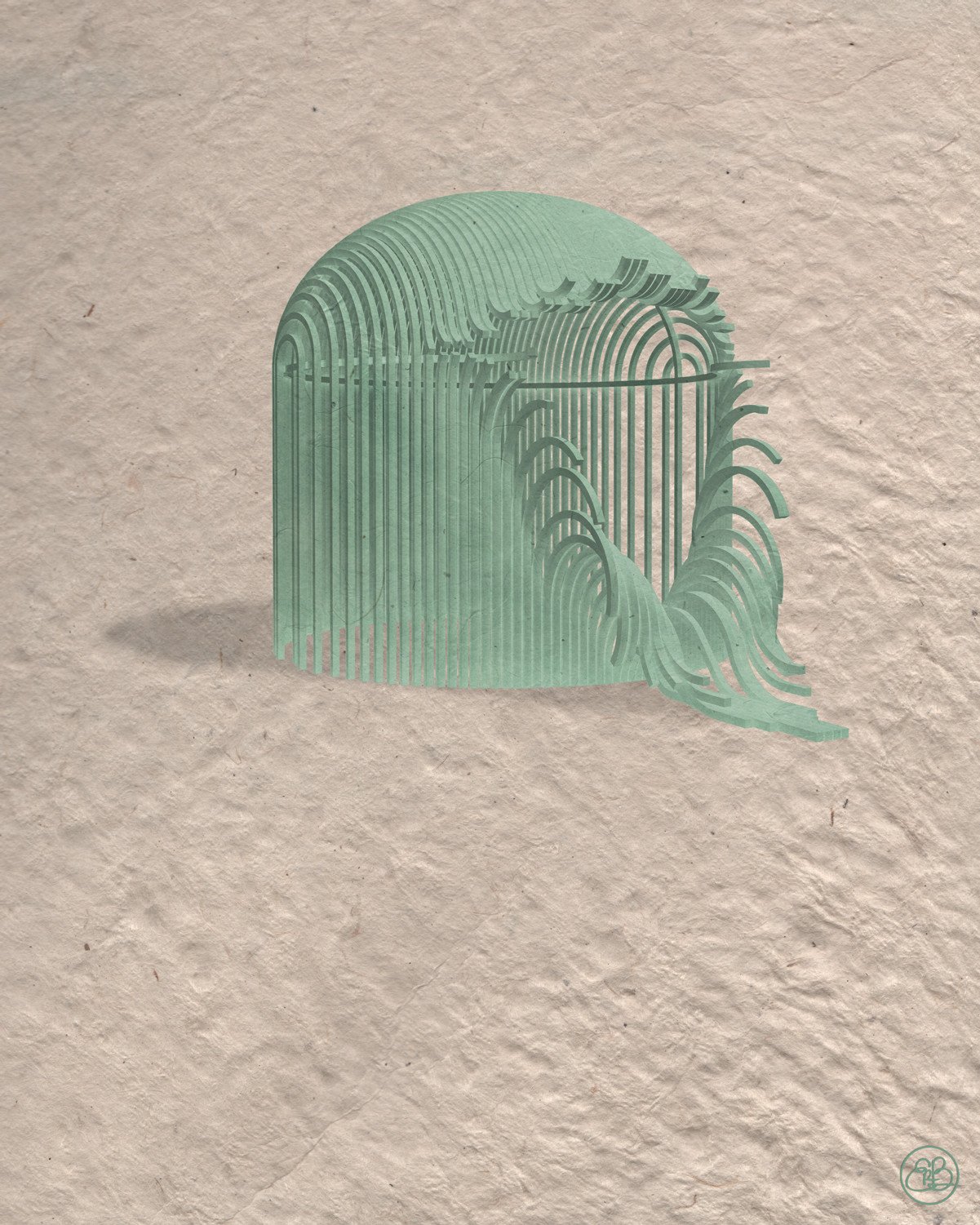
Design Parameters
Later this week I'll break down my process of design by presenting my baseline version of the gazebo more fully. Gazebo 001 is just one of many future designs I plan to create, so I felt it was important to first create a baseline form from which all of my future gazebos designs can be shaped and modified:
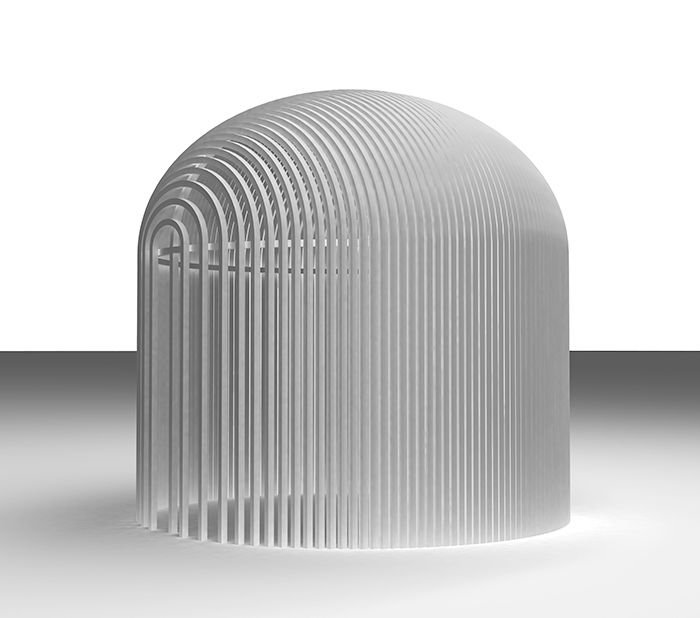
The baseline design was purposefully created as an enclosed form, that way all the modifications for all my gazebo designs are centered around the act of creating an opening. Or, more appropriately, the act of taking an enclosed form and opening it to the public. In the case of Gazebo 001, I created the doorway by cutting the extrusions at a certain height and bending them away from each other, like peeling a banana.
I try not to limit myself too much in the design development stages, but by acknowledging and understanding the parameters that restrict certain aspects of construction, I believe the resulting designs can be improved not impeded by those restrictions. As of now, I've been thinking these gazebos would be constructed from square aluminum tubing, and one important fact that significantly effected my design process is that bending an aluminum tube in two dimensions is A LOT easier and less expensive than bending it in three dimensions.
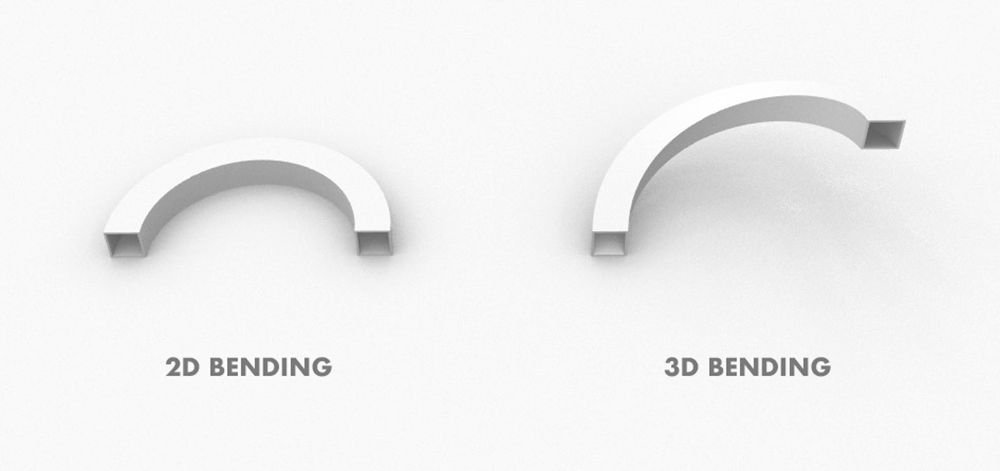
With that in mind, all the tweaks I made to the baseline design were restricted to two-dimensional bends. If I want to increase the chances of these designs actually being built in the real world, I figured it was important to design them in a way that made them actually feasible for construction (though admittedly, it would still be very expensive to construct). Instead of letting this diminish the design, I tried to use it as a strength.
Final Design
The design for Gazebo 001 plays with the act of peeling and unraveling. The entire enclosure appears to have been peeled open one aluminum extrusion at a time by a very determined individual.
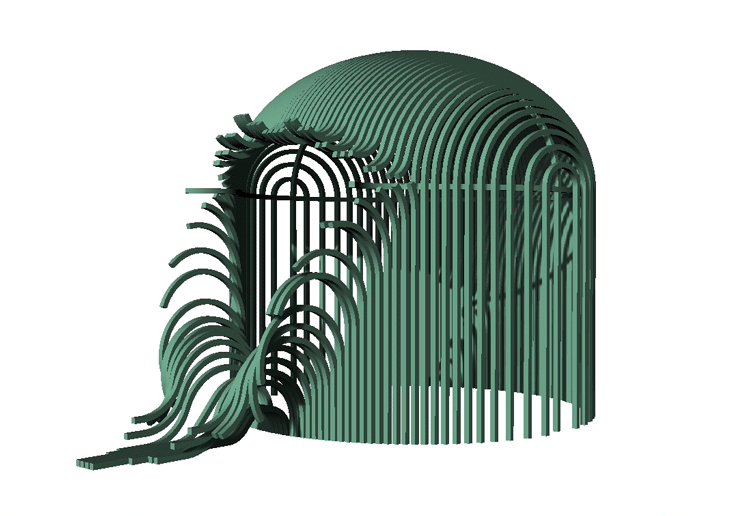
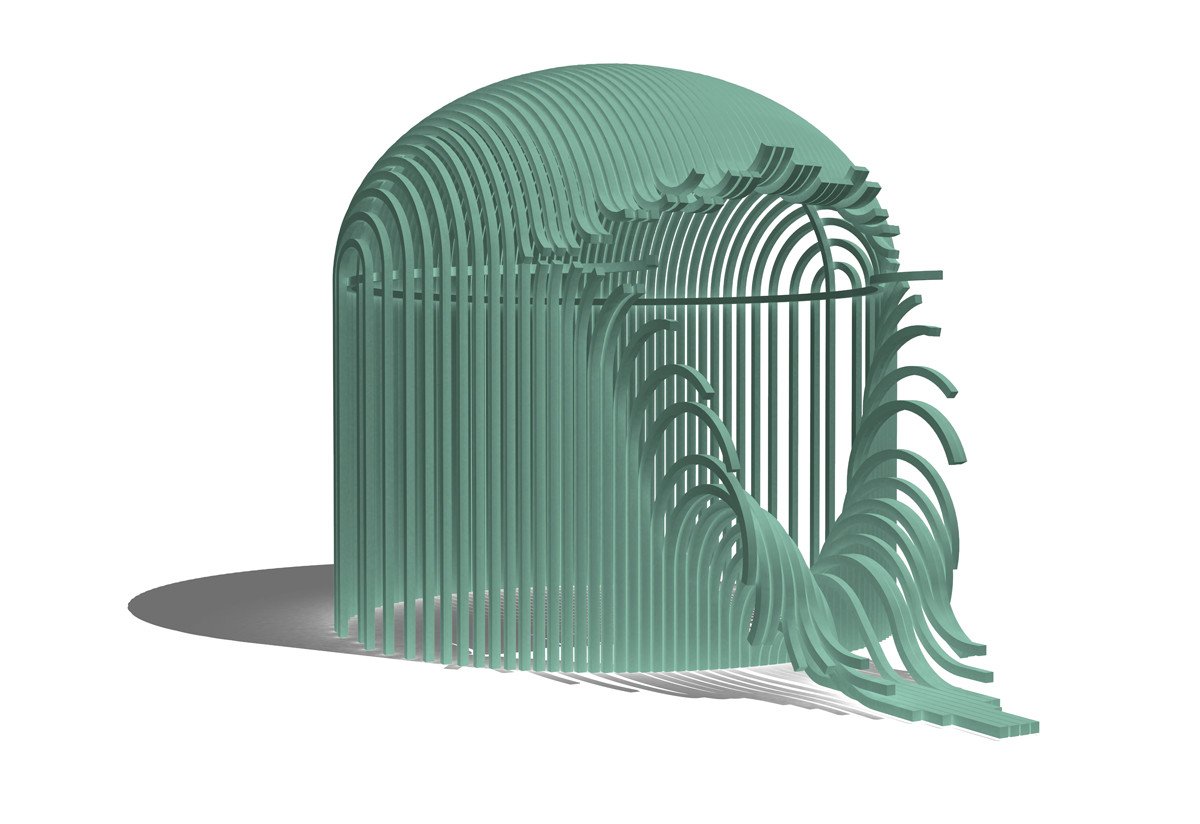
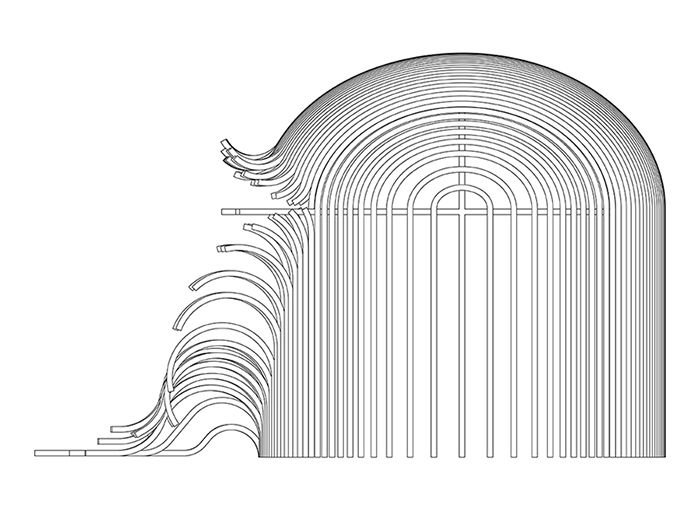
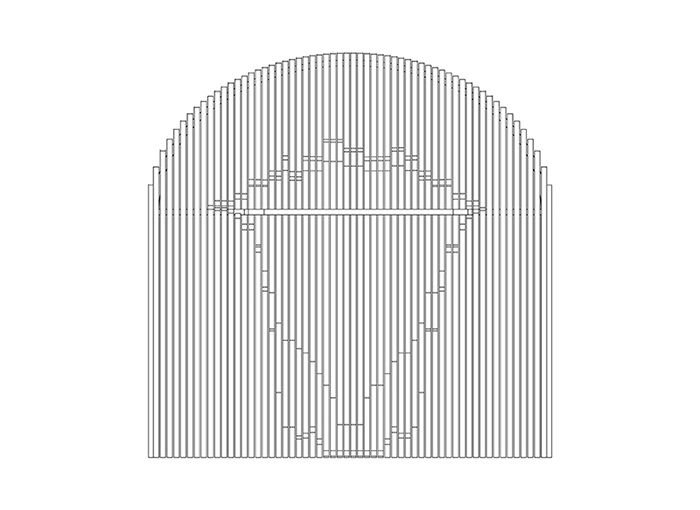
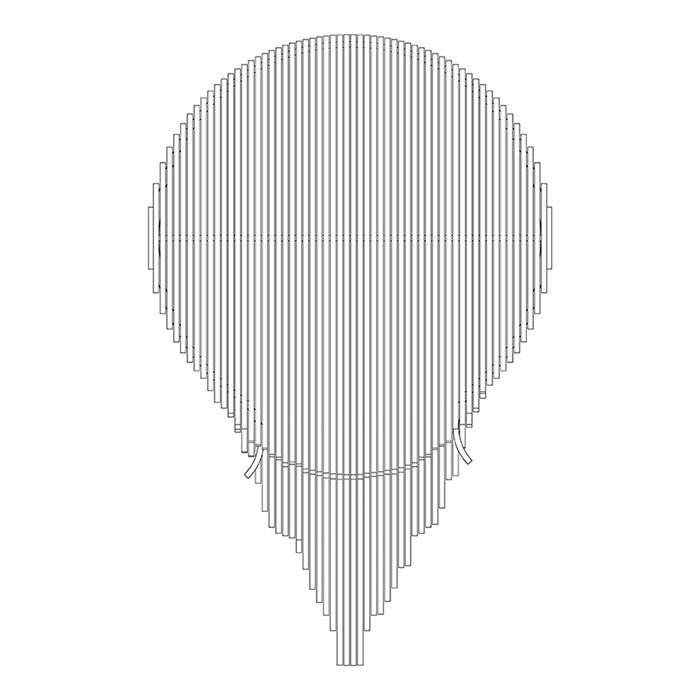
My goal with this public artwork is to design something that creates a sense of wonder in the onlooker. I would hope that if you stumbled upon this structure in your neighborhood park you would feel the urge to approach it and take a step inside.
Please let me know what you think of this project in the comments below!

