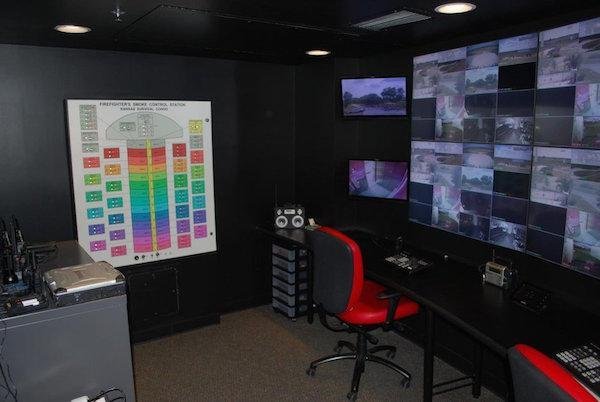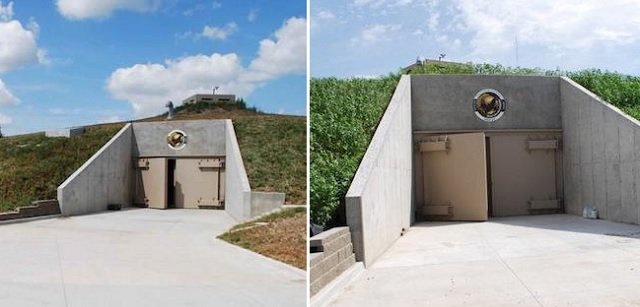
This condo is designed to ensure the survival of humanity, indeed. In addition to the spacious and comfortable and beautiful. This condo also has a serious defense.
The condo is a project called The Survival Condo Project located in the state of Kansas, USA, is a luxury condominium that looks like a rocket basement with 15 inner layer is designed to be able to survive comfortably in the world. disasters such as earthquakes, epidemics, terrorism. Or even a nuclear bomb
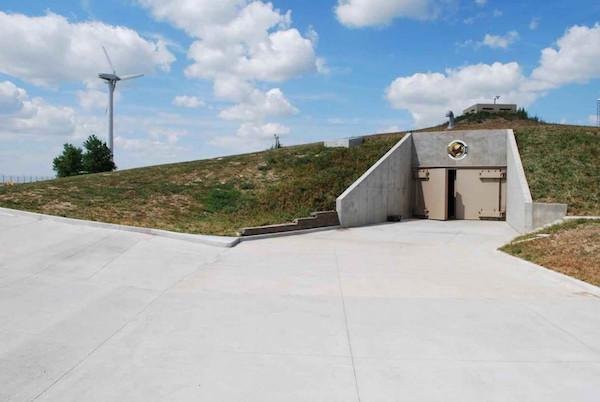
The entrance to the condo weighs about 7 tons.
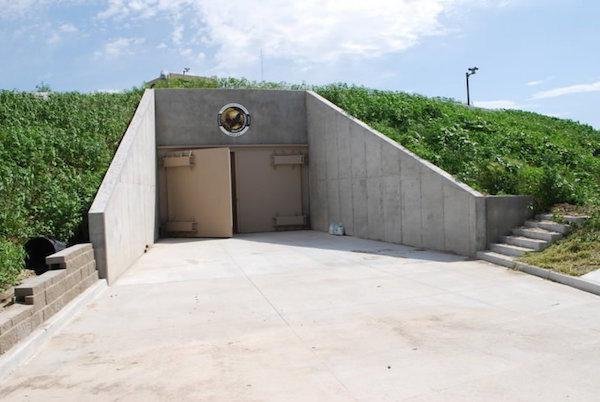
The building is embedded into the ground to a depth of 53 meters, with a pool, hot stone wall, gym, home theater. Security Force Level And many more facilities.
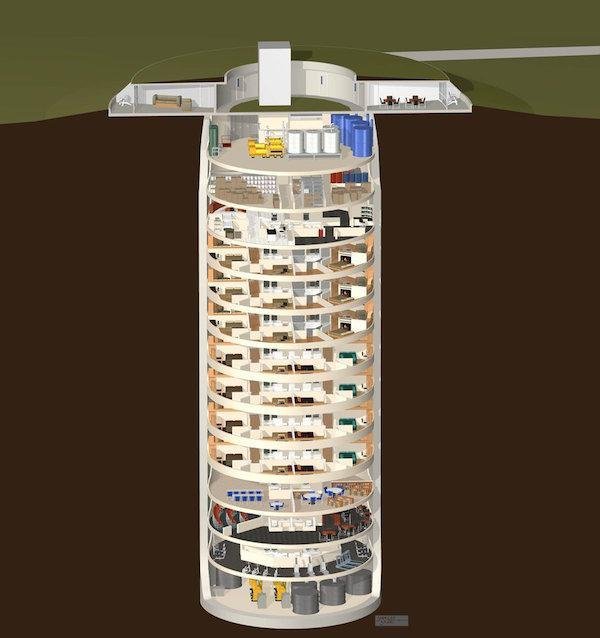
Each floor has a living space of about 1,820 square feet to accommodate the residents of about 5-10 people, fully furnished. And there is enough food for a period of 5 years.
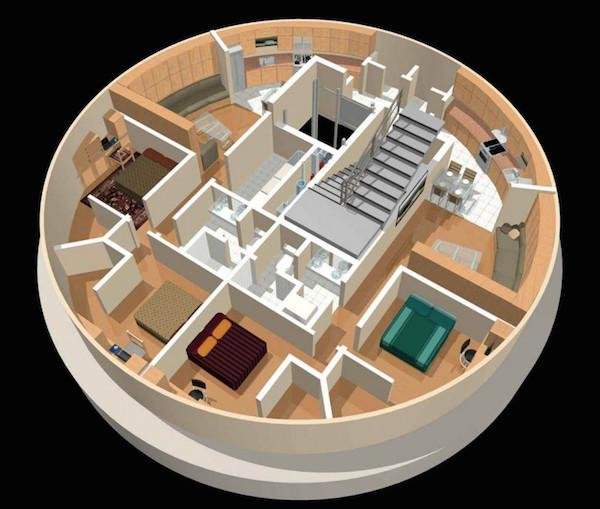
Within a proportional clear.
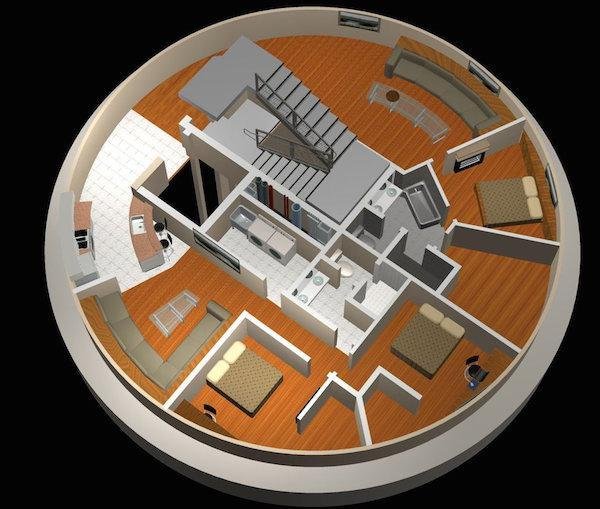
Car security team
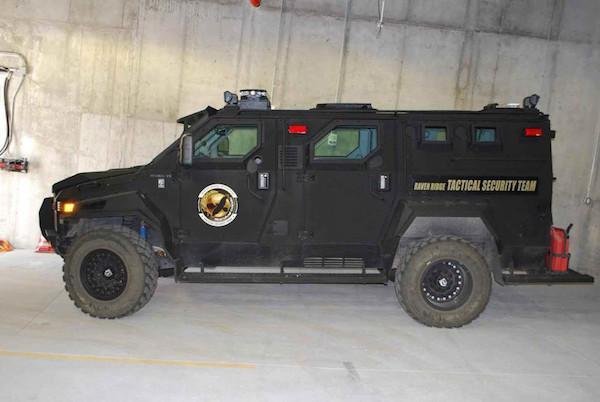
A pool decorated with stones. The nature
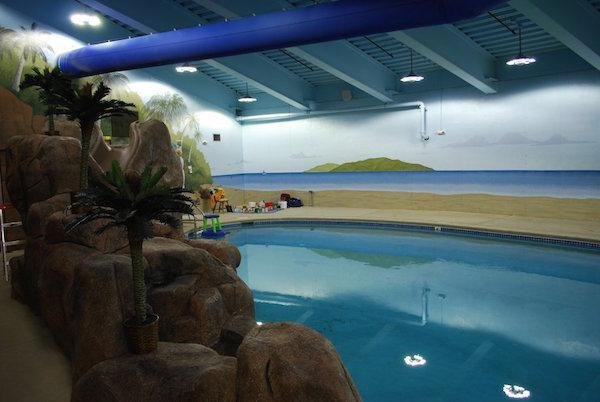
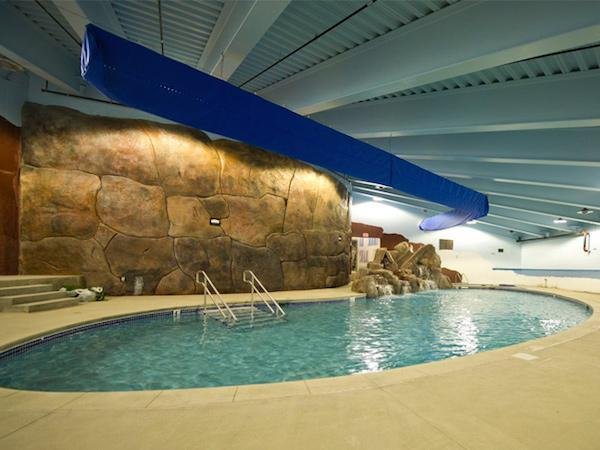
Bouldering wall
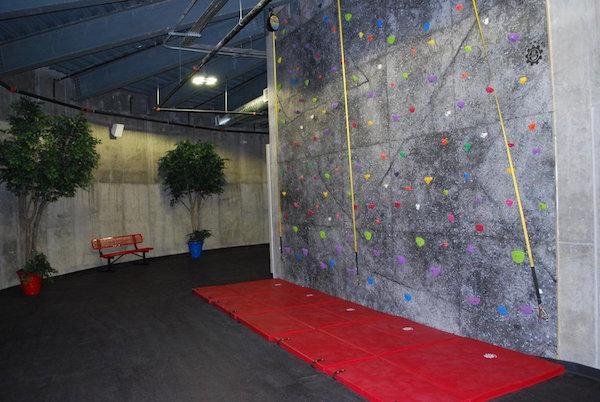
An internal communication system to communicate with each other in the building.

Screen, video projector to view the window.
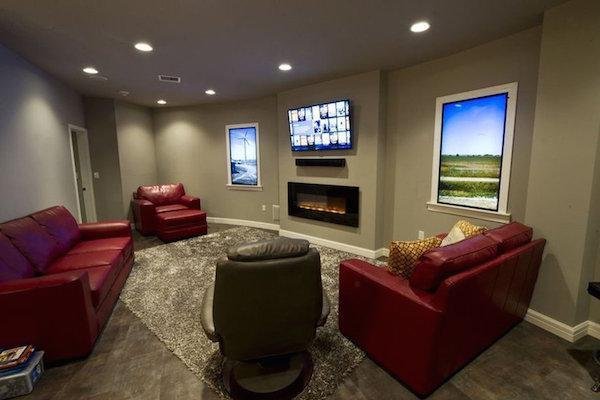
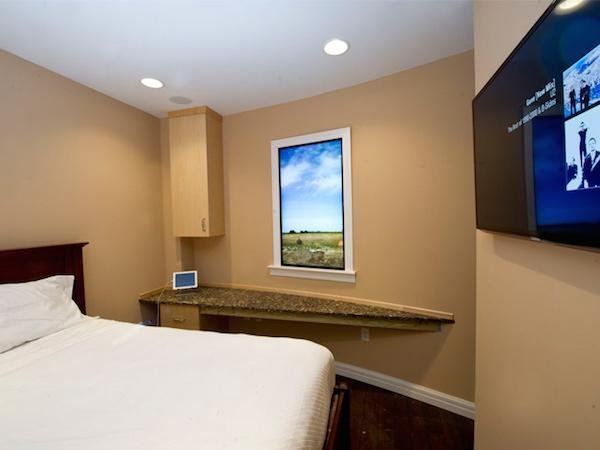
This condo electrical energy. However, it can use wind power and generator backup.
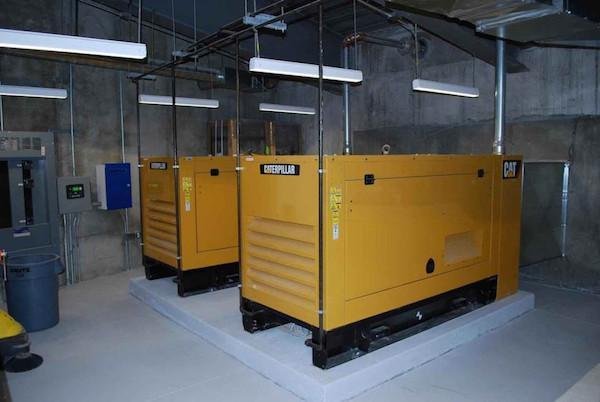
Each class map
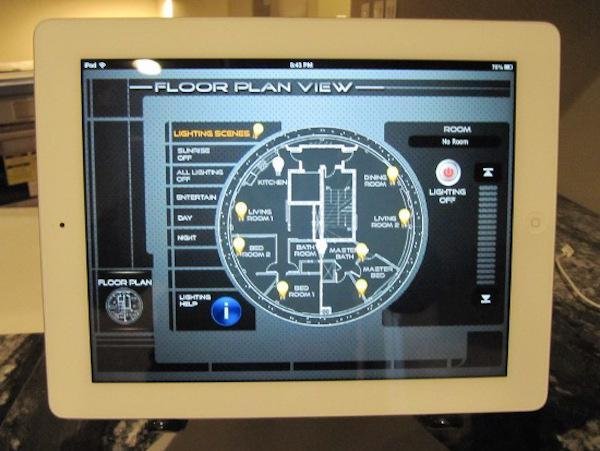
control room
