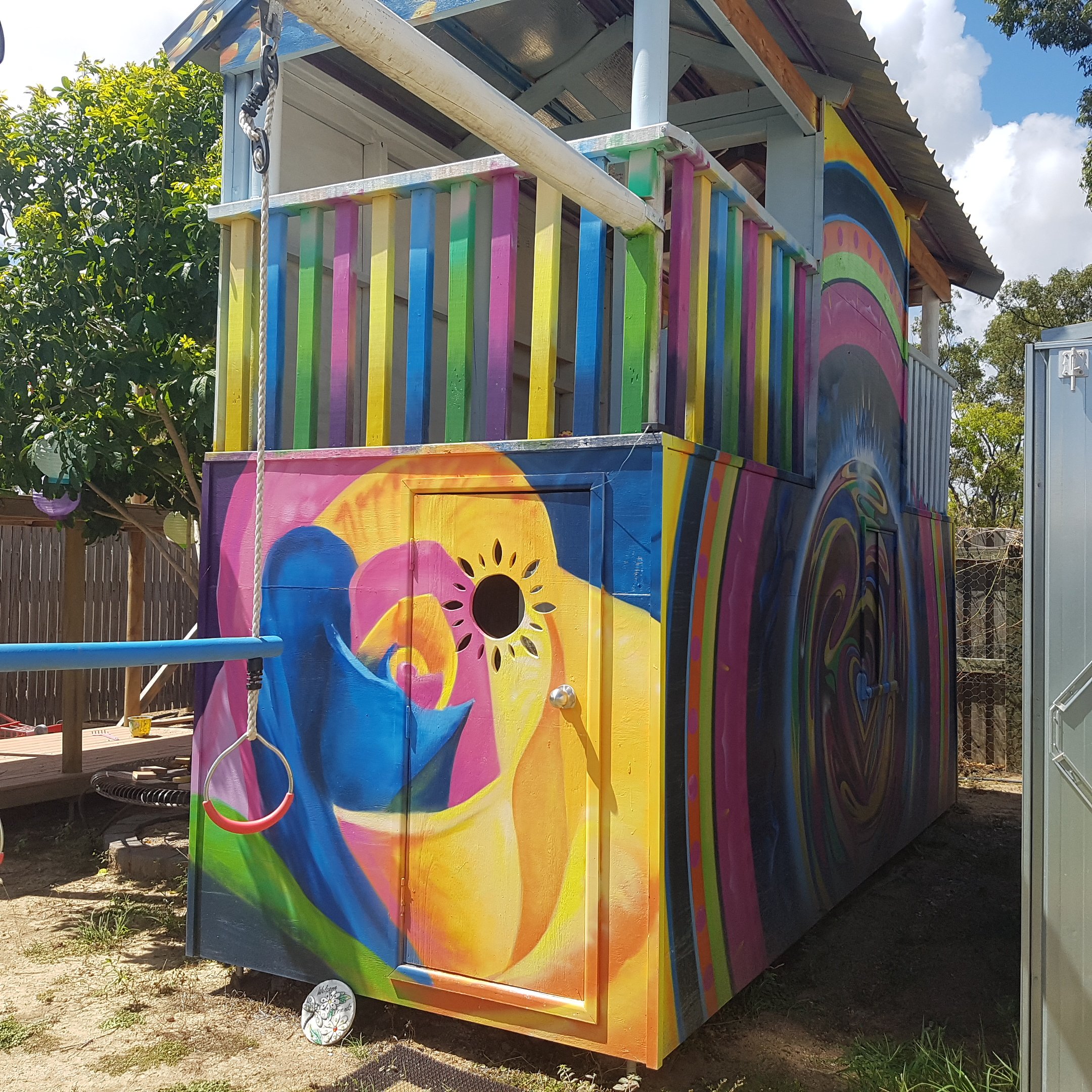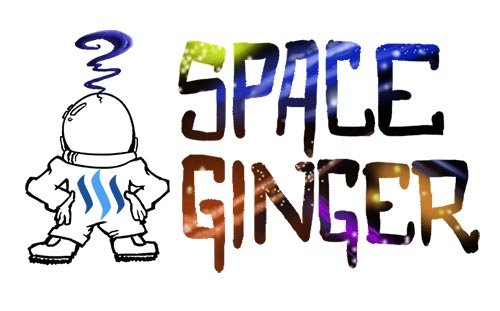I am blessed to have 2 amazing little creatures to help and teach through life. They are truly my light when life seems dark and I love them with every molecule of my being. I was never lucky enough to have a cool cubby house when I was young so as my life-gift to my children I am creating a cubby they will remember when I'm gone. It was never originally meant to be so big or so colourful but I just wanted to leave a bit of a work of art as well as a functional play area.
Original sketch was on a scrap bit of paper but here's the first draft on Photoshop.
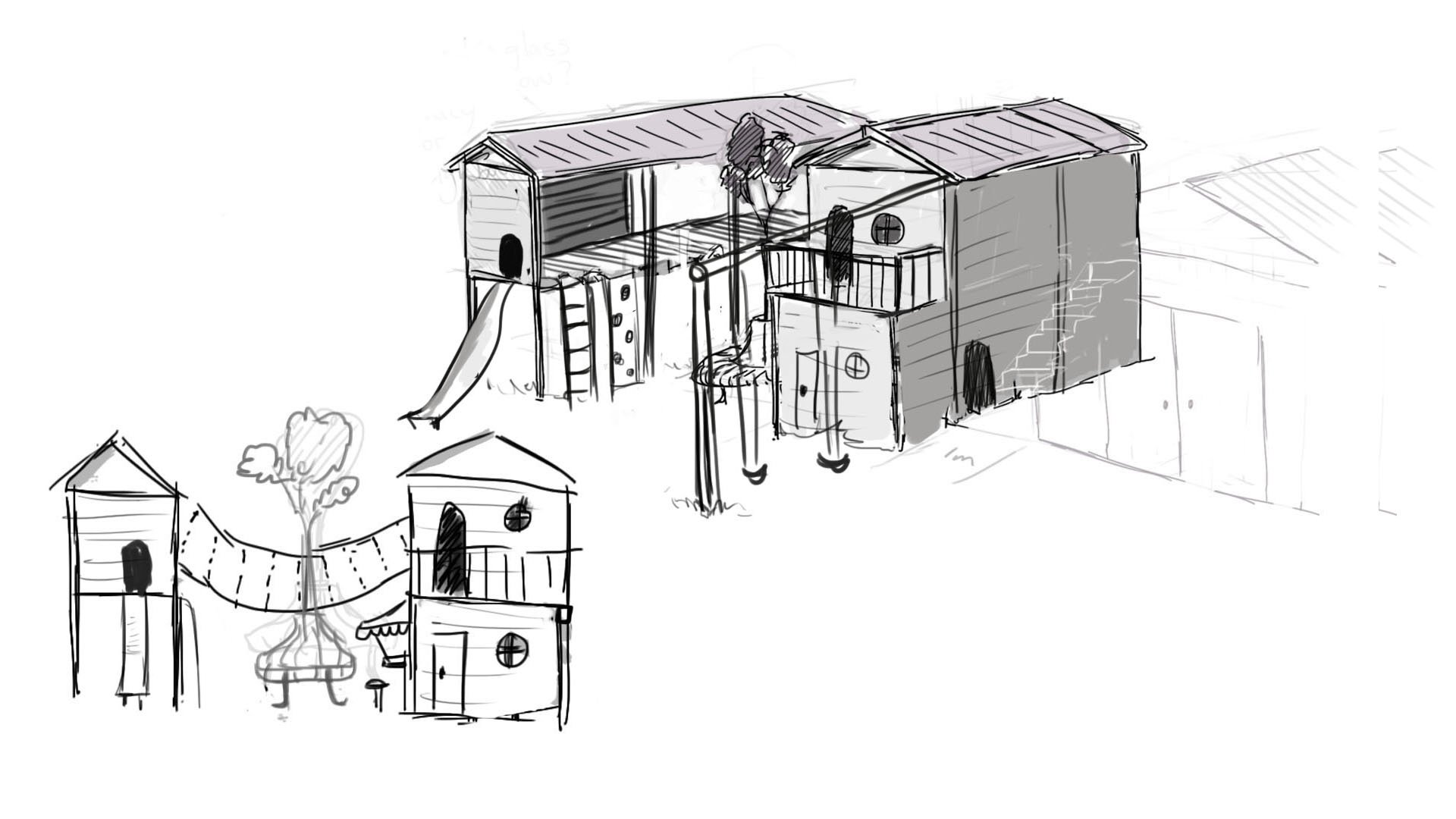
Floor plan to work out the sizes and make sure we meet council regulations.
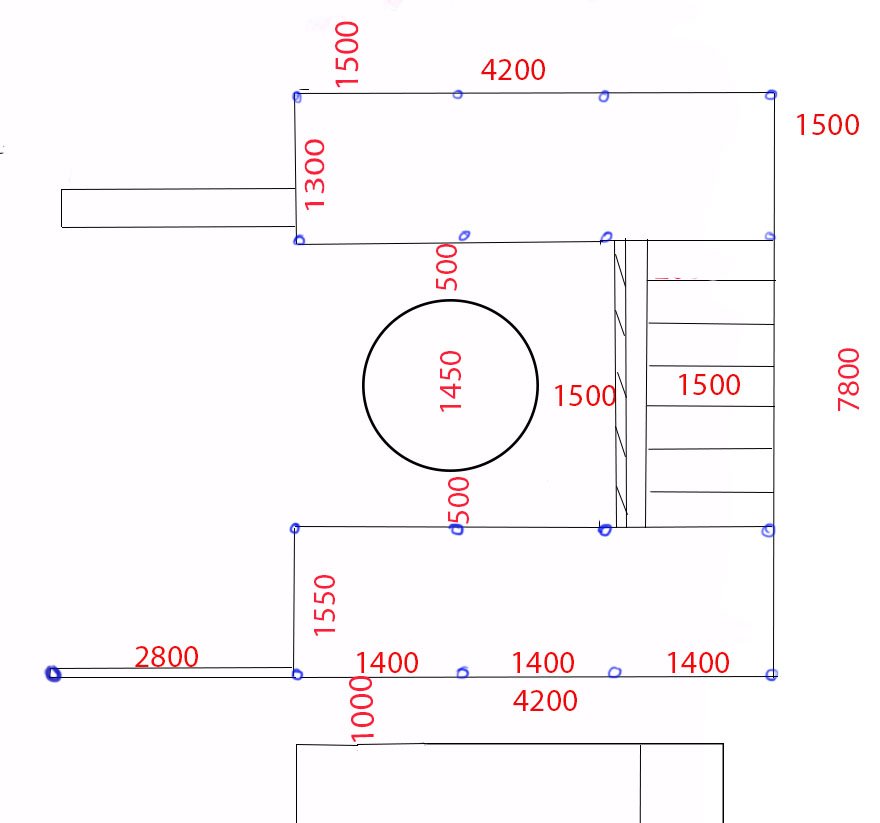
Here's the door. I wanted a window that looked cool so I went with a Sun shape and perspex to keep the rain out.
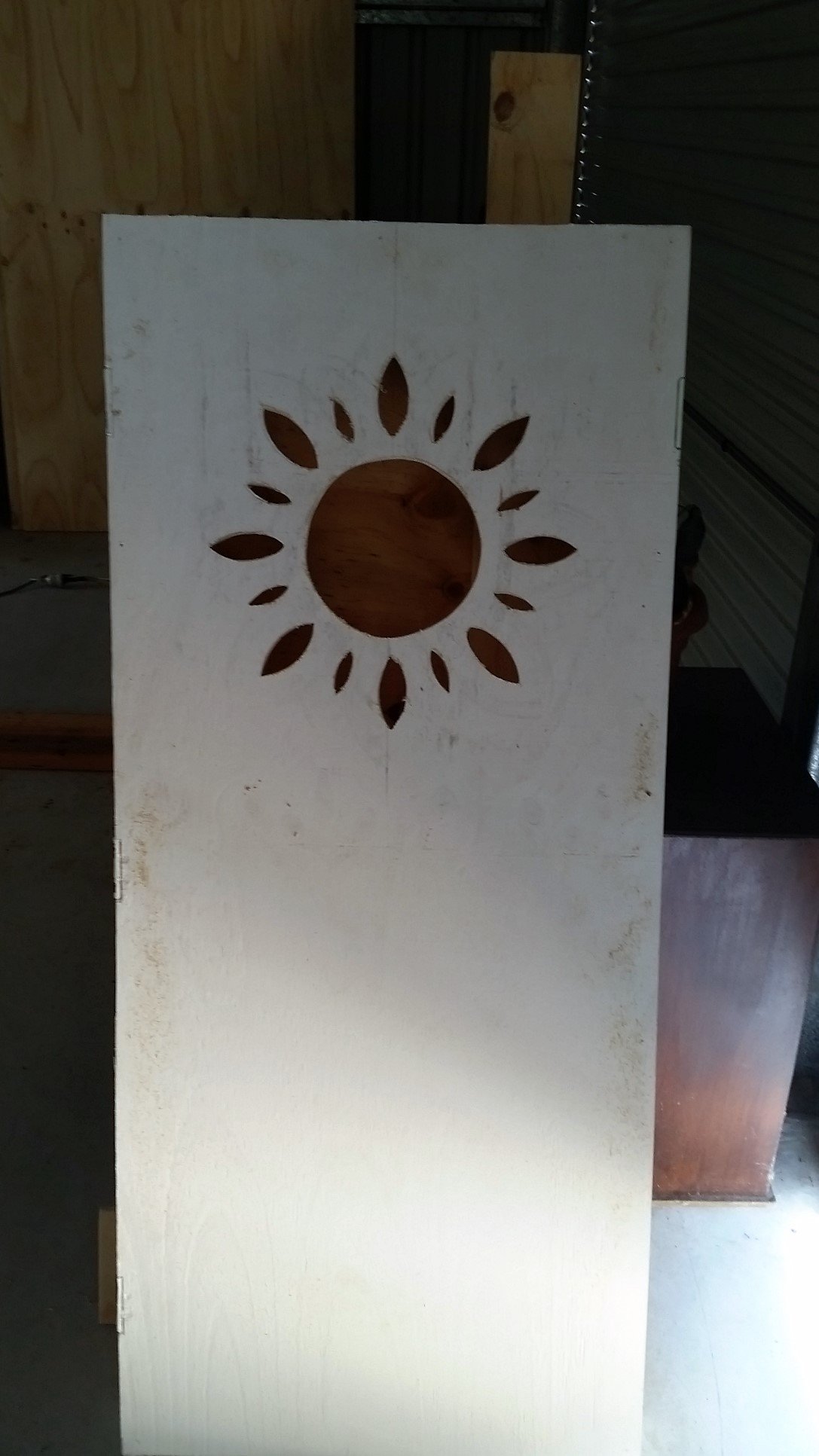
Half way through the first half of the cubby. I'm unsure if there's any earlier pictures to share. I pretty much just got straight to work and didn't think much about documenting the process to share with others.
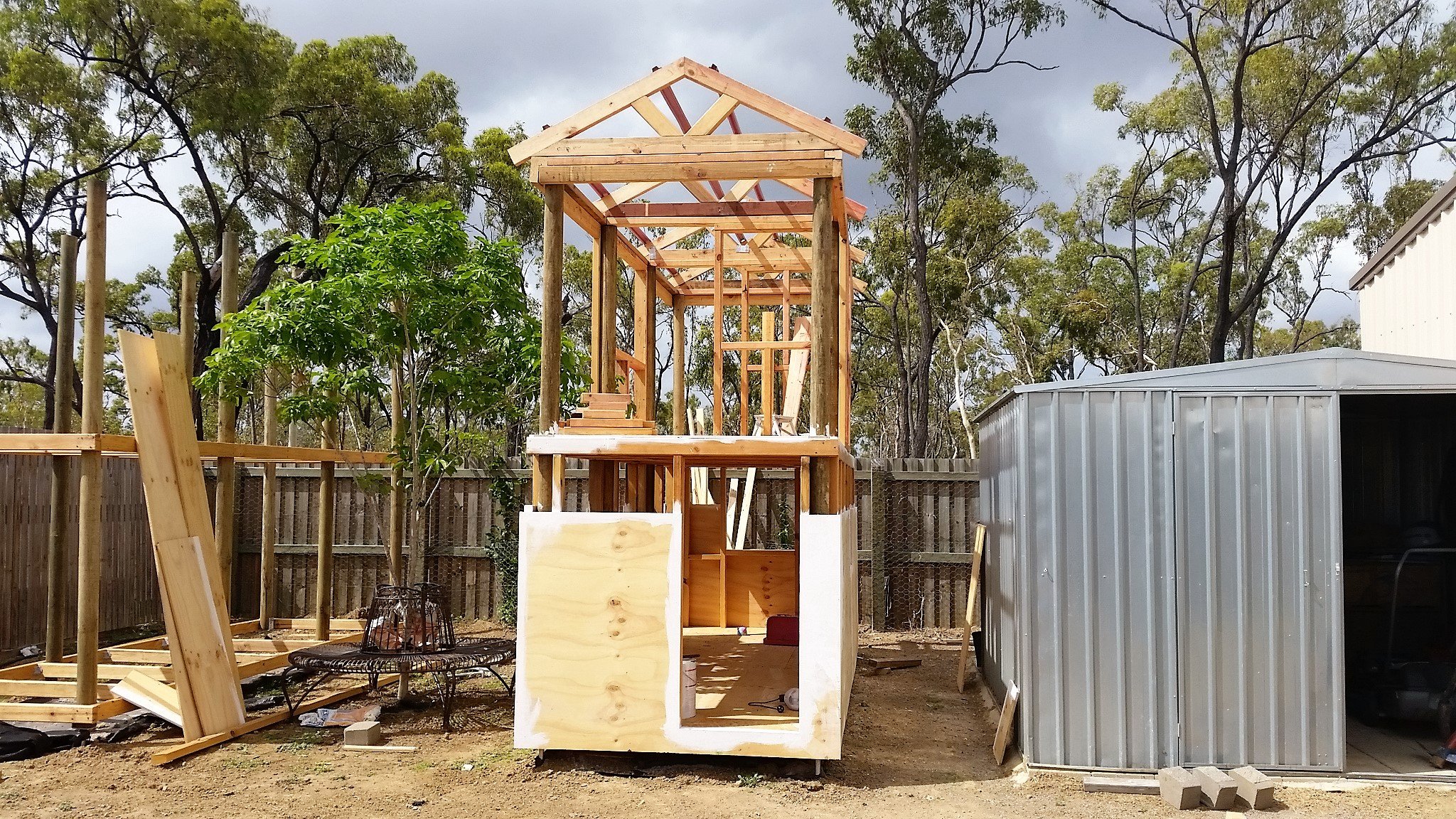
Here is the first side finished and painted. My wife originally wanted it to be painted with subtle colours.... hmmmmm.... yeah she freaked out a bit when she came home and it looked like it was painted by Willy Wonka. I think she likes it now though haha :)
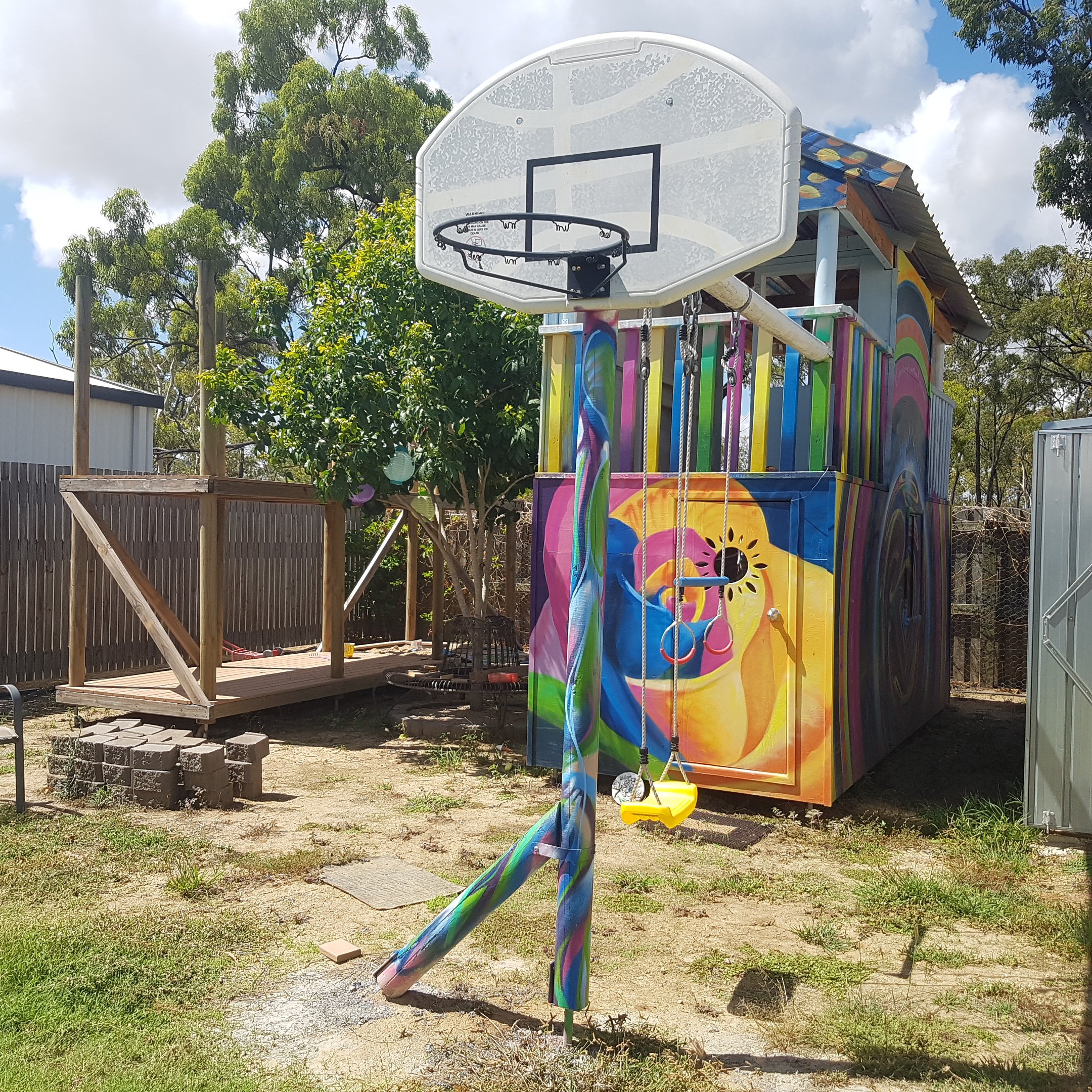
This side is only half finished. I've done the top and bottom decks as well as the sandpit. Further plans are to fill the sides in so there is a quiet shaded area underneath and rock climbing on the outside. A slide will be put on the front and irrigation attached so they'll have a water slide. Been a rough and tiring few months so when I get the energy back and finances recoup after Christmas I'll get stuck into it!
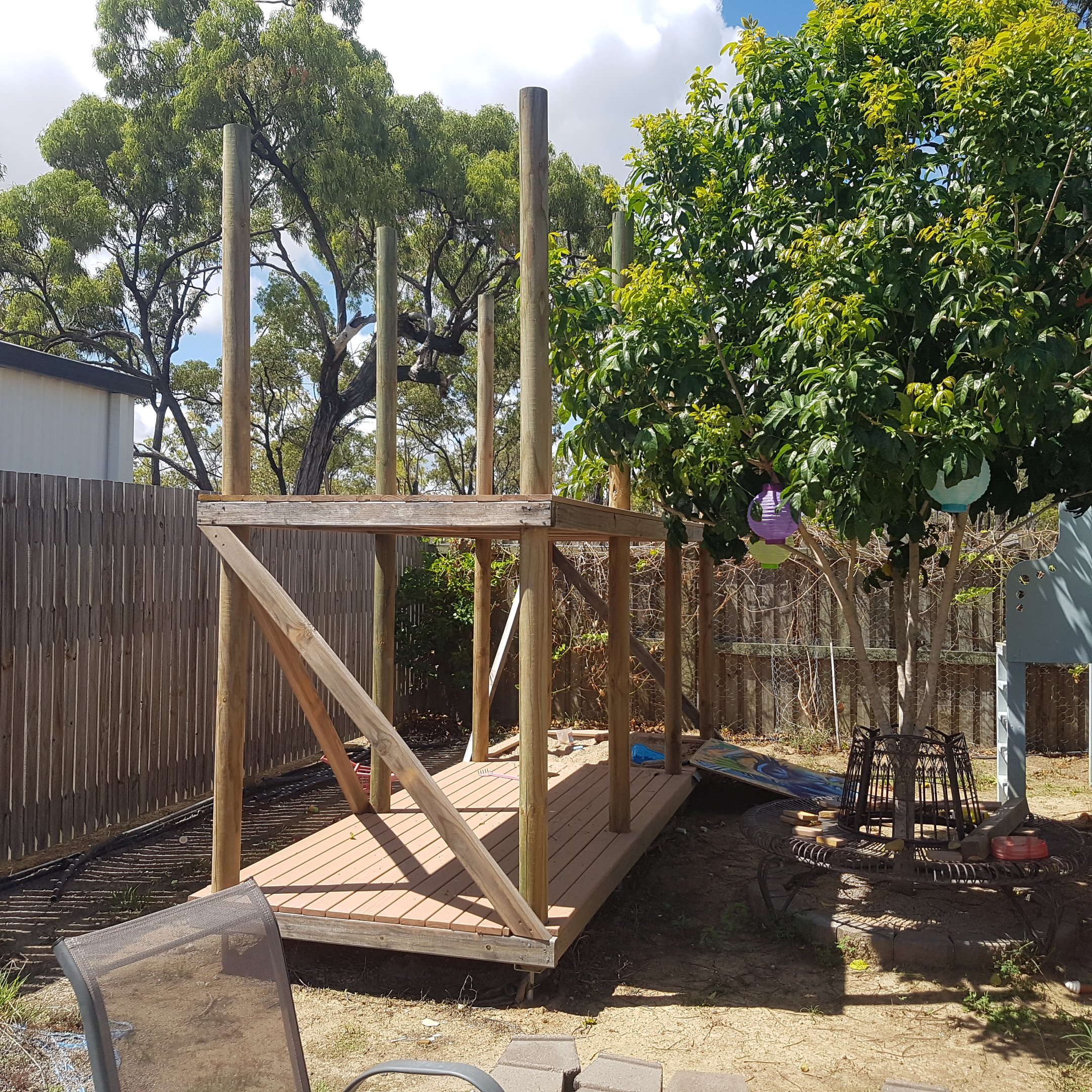
This is where I plan to put a timber/rope bridge to join both halves via the upper deck. Cost is the biggest thing as to why I haven't done this yet.
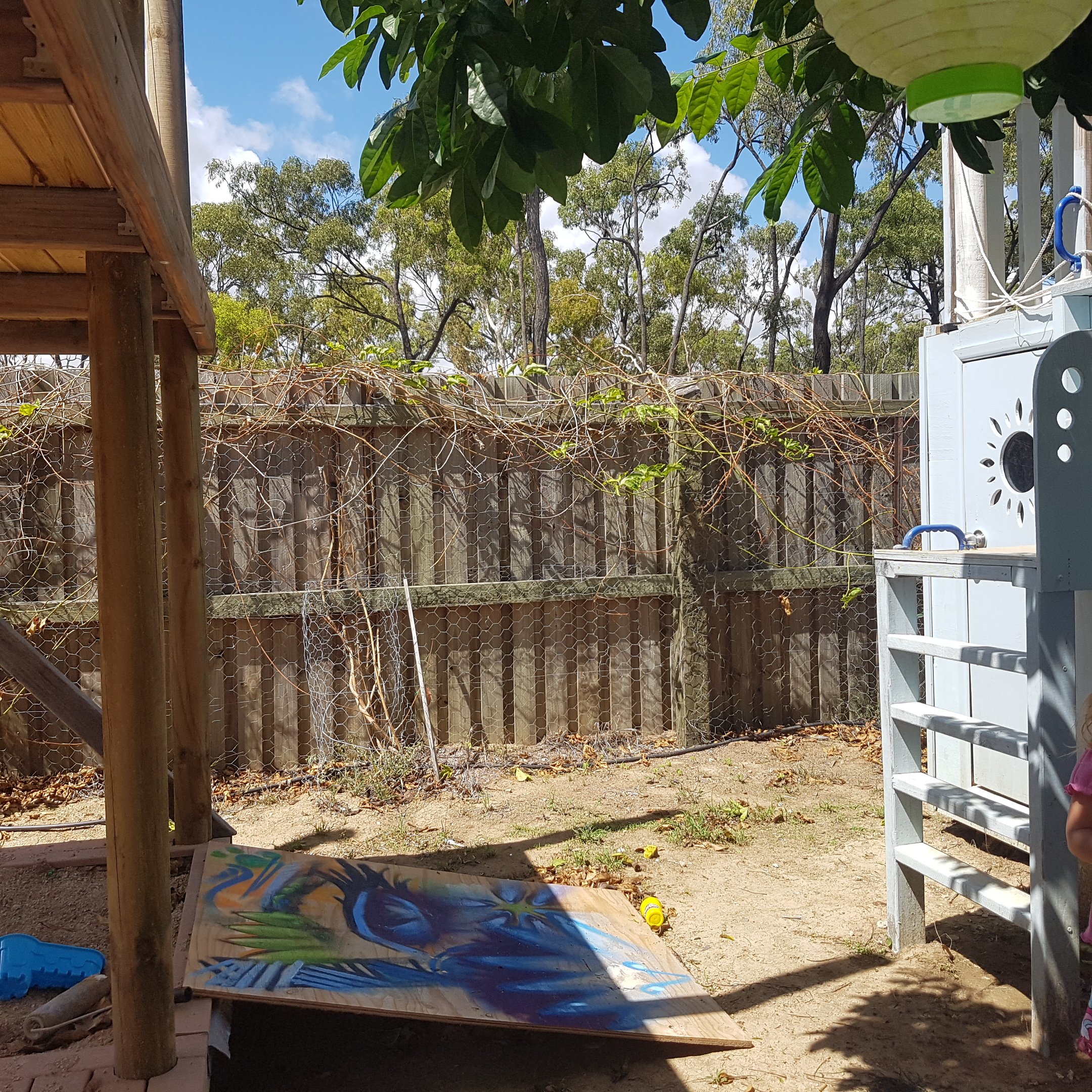
Front view of both halves. The tree was planted at the same time as the wee little one in the front was born. Roughly around 4 years ago. Clearly we are watering one more than the other ;)
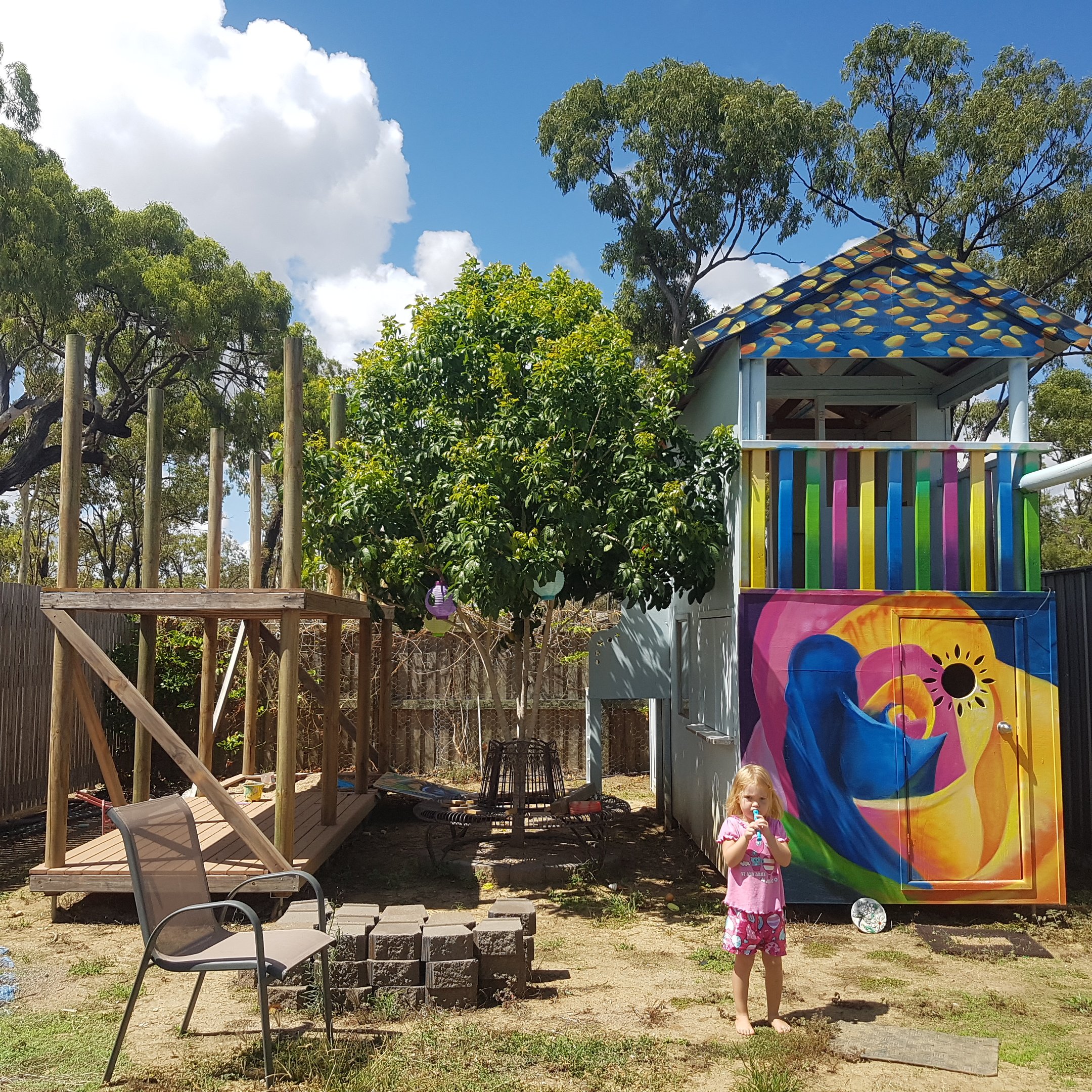
Still thinking about what to paint on this side.
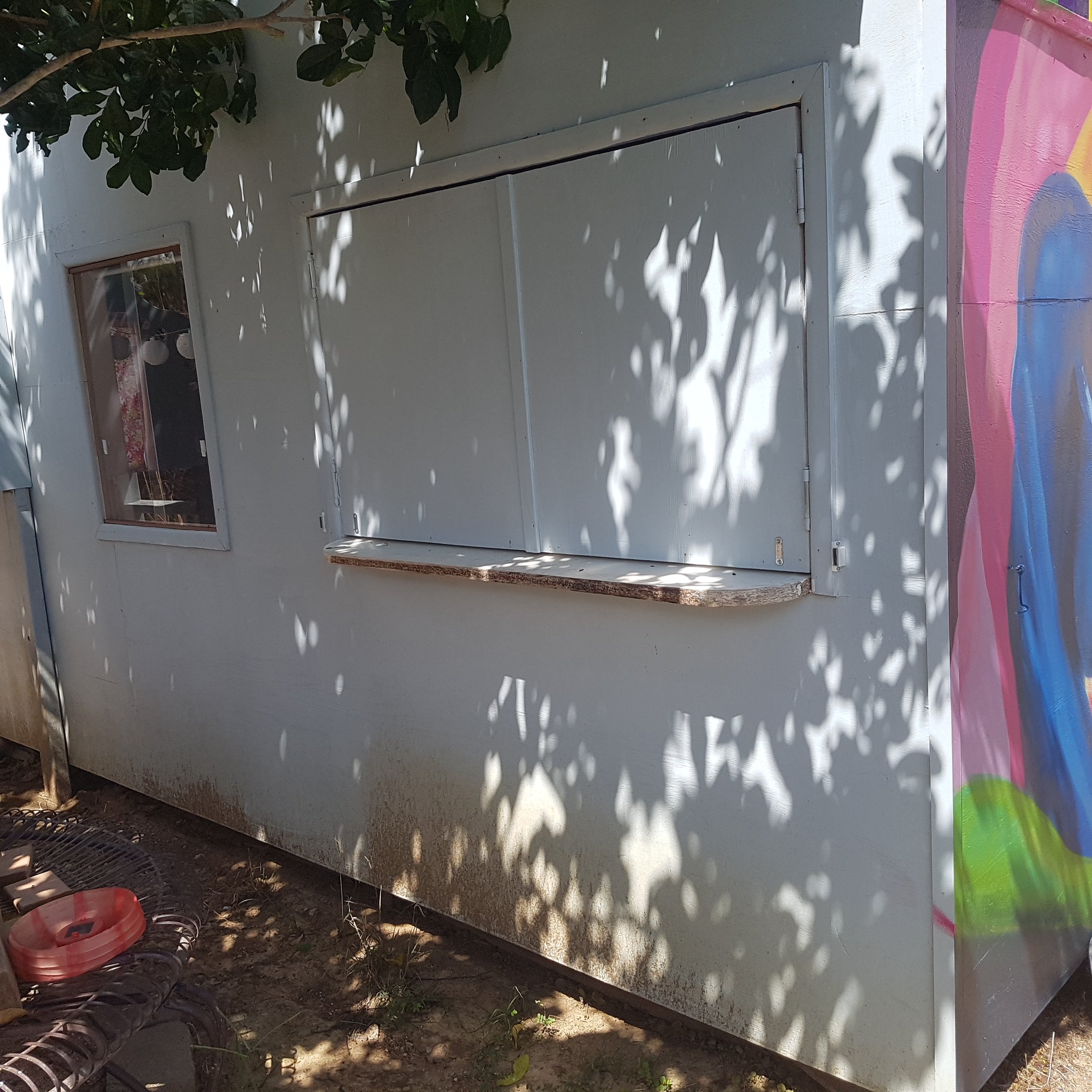
The inner side of the structure.
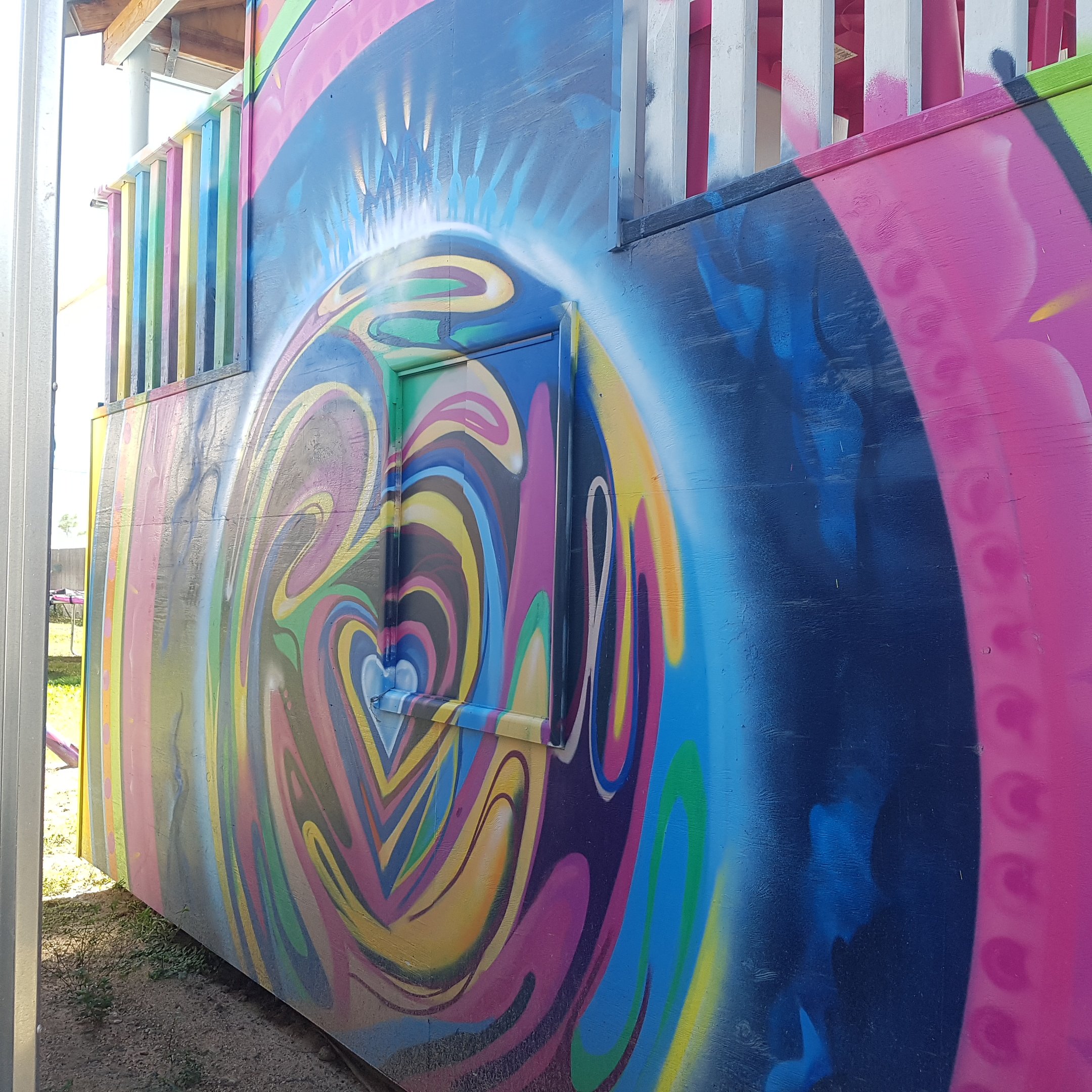
Here's the inside of the bottom level.
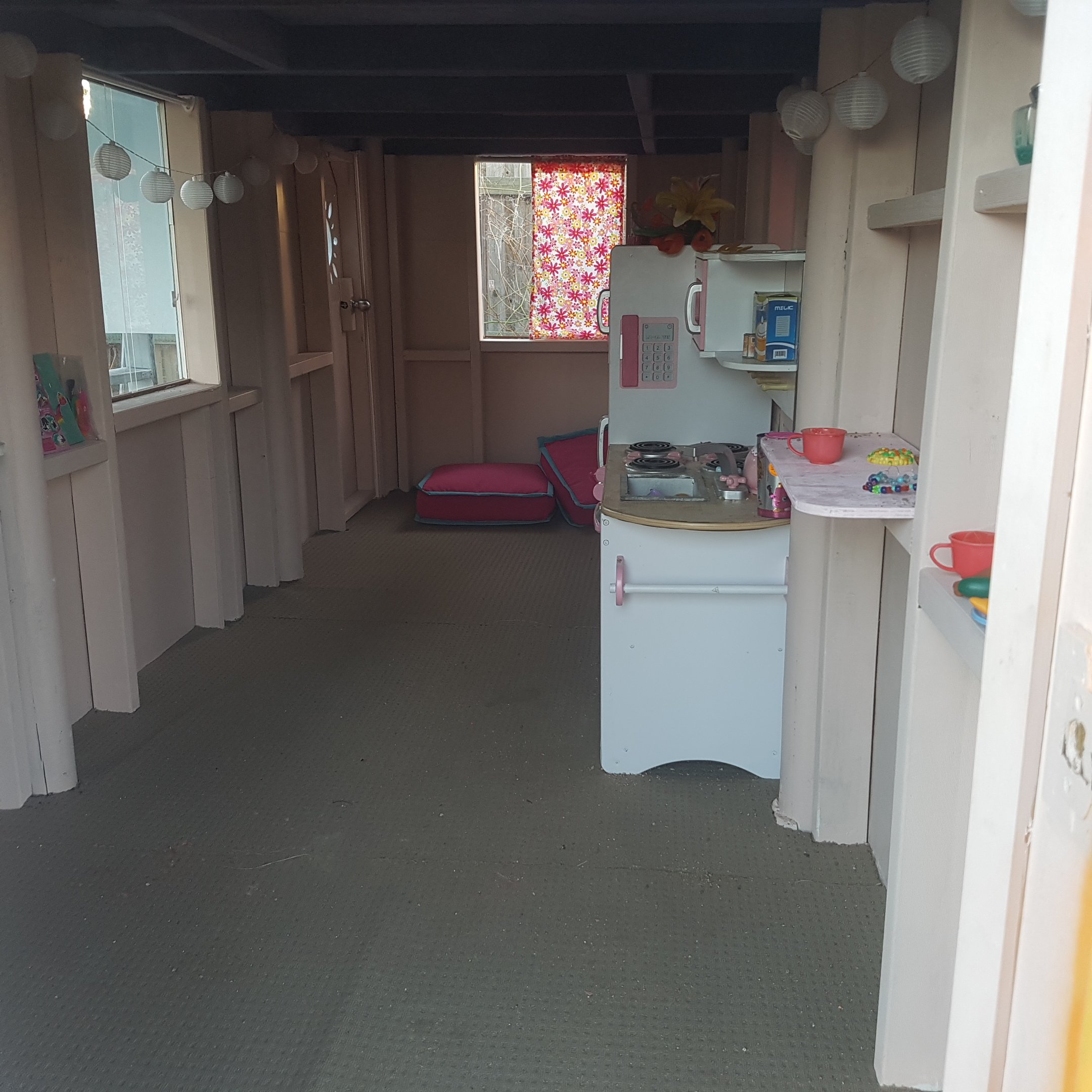
The project continues...........

