When I was growing up I had the dream of giving my parents their dream house, a house that was beautiful, but also confortable for them. At the moment I haven’t fulfilled this dream yet, but I decided to start by the first step: designing it.
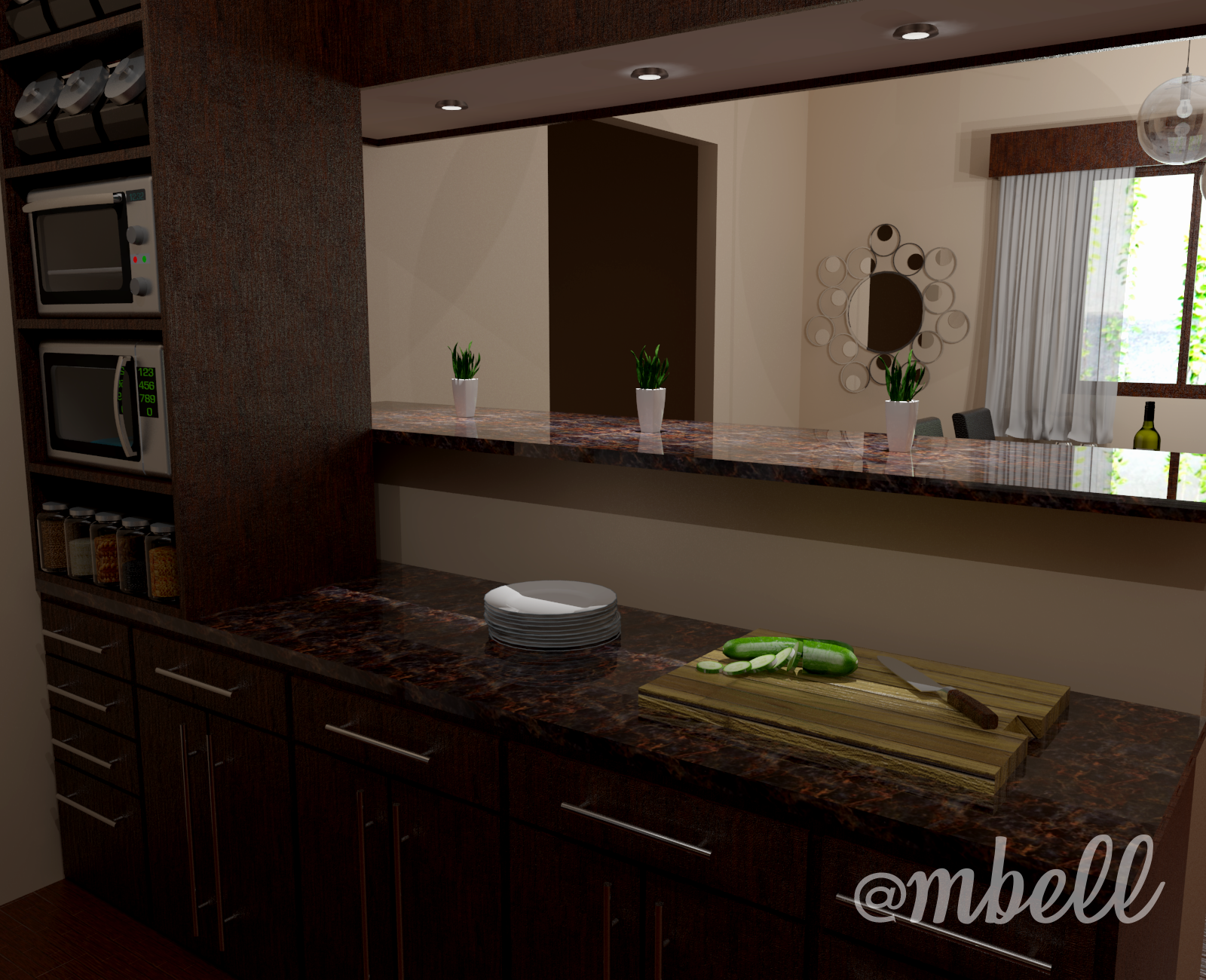
For the next design the software I used were SketchUp Pro 2016 for modelling and V-Ray for SketchUp for rendering.
My first design was the kitchen and dining room. The kitchen it’s the place where my mom spent most of her day, because she loves cooking, but our current kitchen is small, enclosed and poorly designed; that's why for the design I eliminated a wall so it could look like it was bigger and open, it also could be joined to the dining room.
Our kitchen is so small that right now our fridge and microwave aren’t in the kitchen, because there is not enough space, so the priority was to place them there.
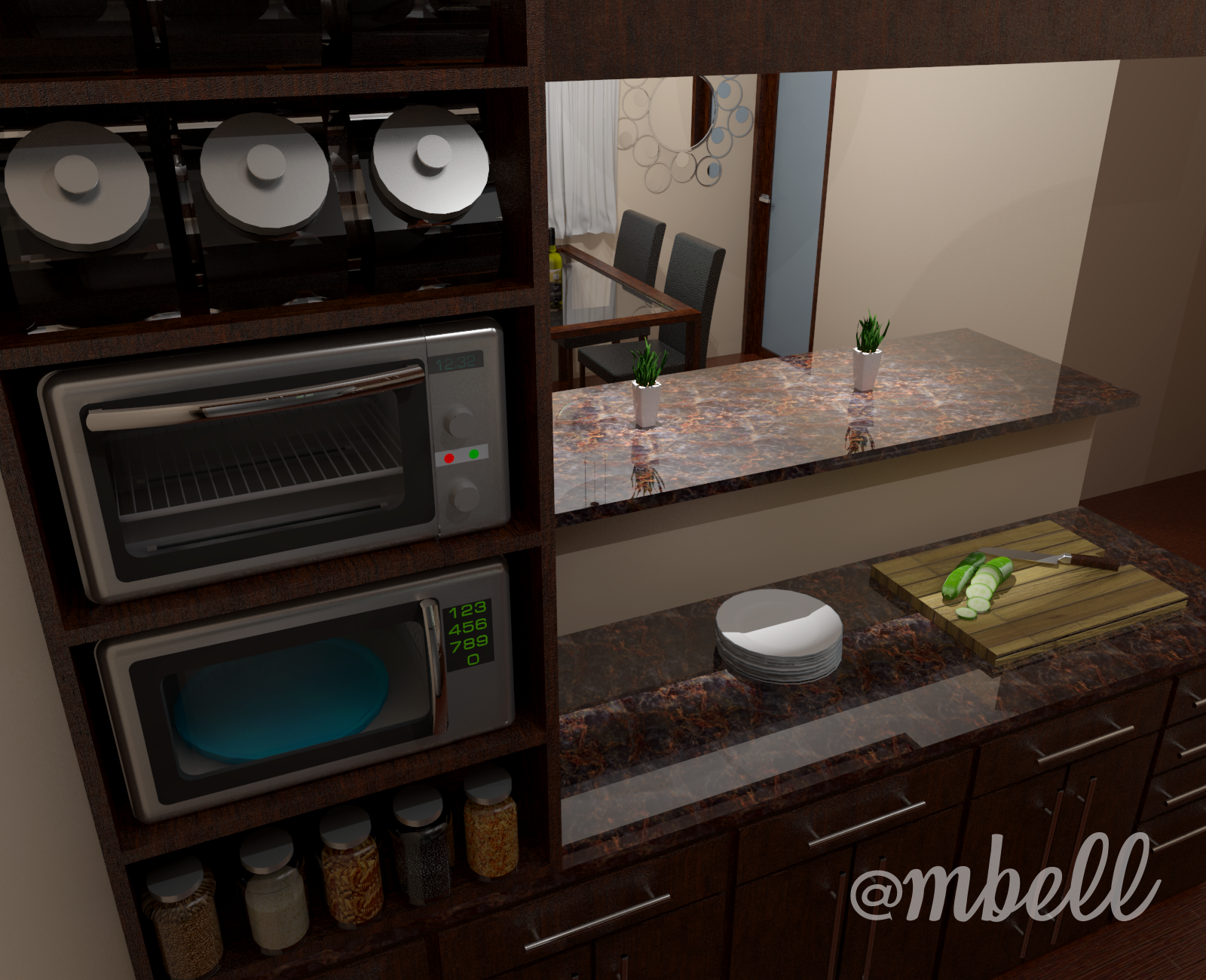
Next to the kitchen there’s a bar with stools that it will work as a place to take breakfast and also to share and interact with the person cooking.
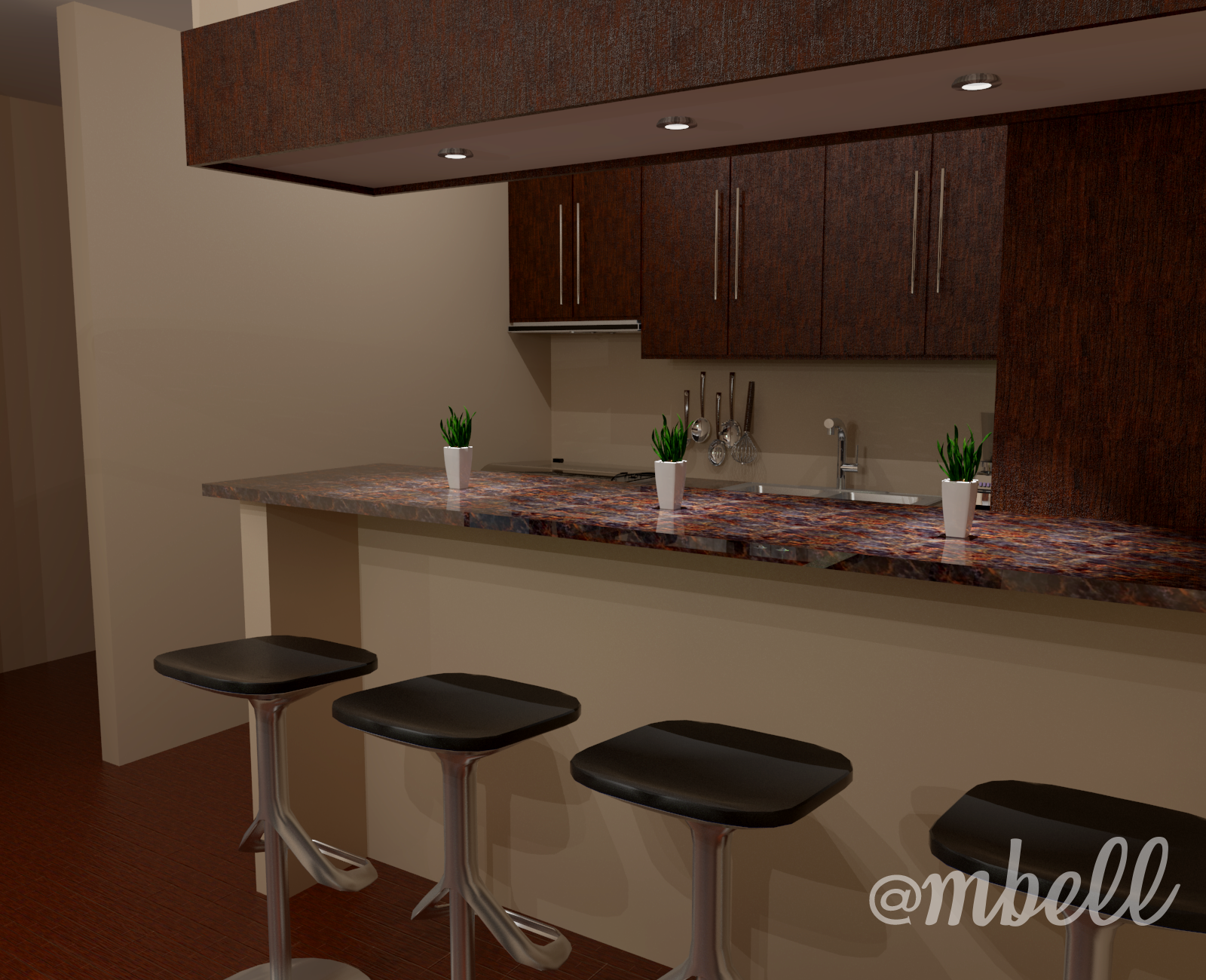
Next was the dining room, it will be simple, just like my mom likes it, a table to share the meals, next to the window to take the fresh air. I added my touch by placing a suspended lamp of glass spheres in the ceiling and tow over the top mirrors on the walls.
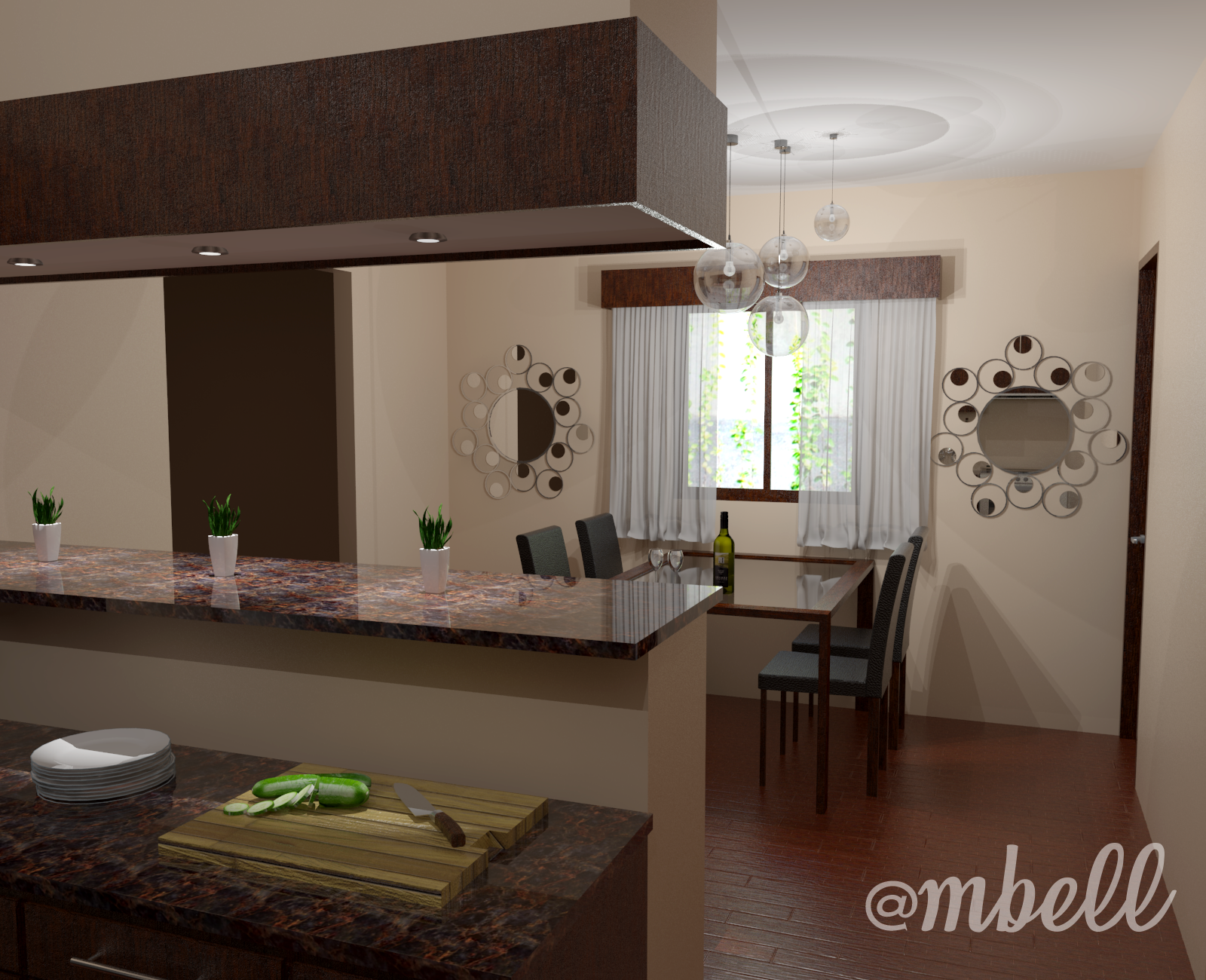
For the colors I asked my client, mom, she likes warm colors, so I picked cream for the wall, and a palette of browns for the furniture and kitchen top. I picked metal for the handles of the cabinets, because I like the contrast with natural finish of the wood and the color.
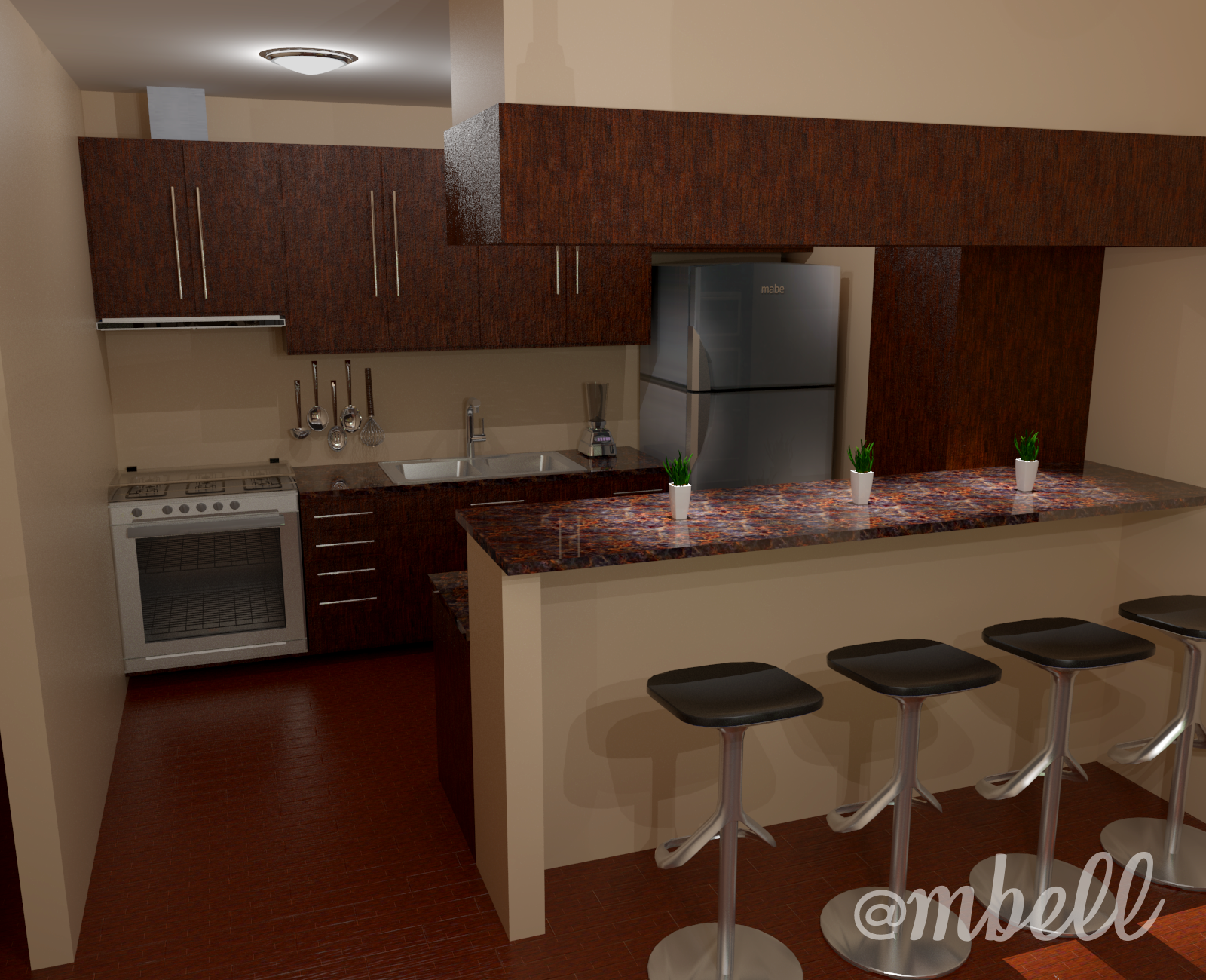
My mom was really happy with the design of her kitchen, one day I'll make her kitchen in real life and I'll fulfill my dream of giving my parents their dream house.
I also hope to share more of my projects here in the future.
Thank you for passing by and reading my post!
