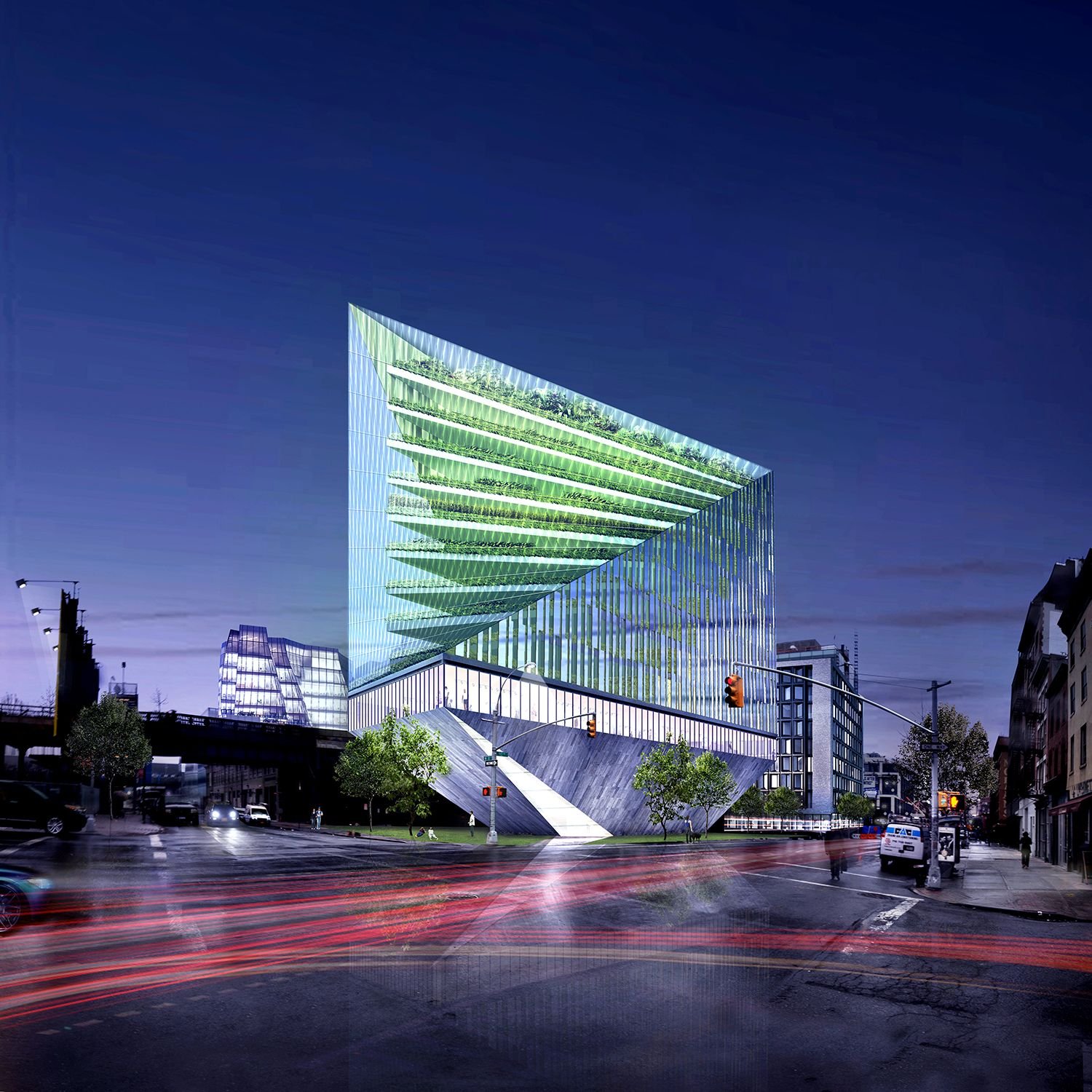
Hybrid Farm Apartment
In this post, I'll attempt to describe our process for designing a hybrid farm apartment building concept that we created for New York City. The building connects to the High Line in Chelsea and attempts to introduce a new way of thinking about how urban farming can be introduced into our cities. It was very fun to work on and I hope you like seeing some of the images we created and reading a little bit about our thinking process behind the design. Enjoy!
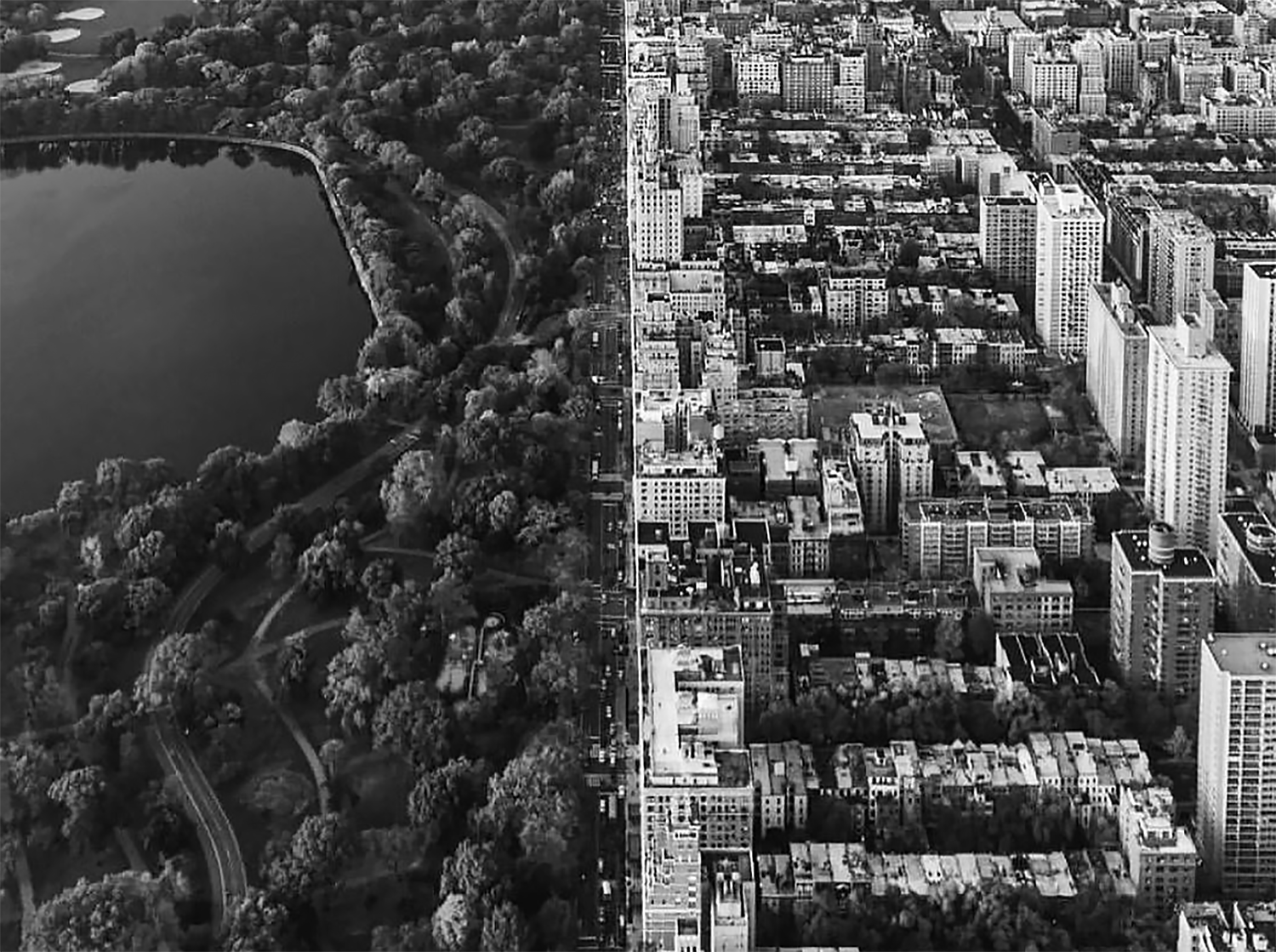
The Convergence of Urban and Rural
Let's start with some context. There is an ever growing need for larger quantities of food in our cities as the population of the world continues to grow at a high rate and migration into urban centers from rural areas also continues. This naturally leads to certain questions - Is there an easier way to get food in our cities? Can we simply grow this food in our cities? The image above is a real photo taken in New York City where Central Park meets the Upper East Side and the buildings on Fifth Avenue. The division of nature and city has long been a theme of how we live, but now more than ever we're forced to reconsider how they are divided and whether they should be more integrated. This concept of merging nature and city has been very important to me personally and was the focus of my thesis project at Cornell architecture school. The main idea behind that project, which I'll have to make a separate post about, was to reimagine the Hudson Yards redevelopment plan in order to accommodate the required density of building square footage, but also provide adequate public and park space. The exciting aspect of the research, design and strategy process was in discovering the ways in which nature/open space and building density could be intertwined to create new types of spaces.
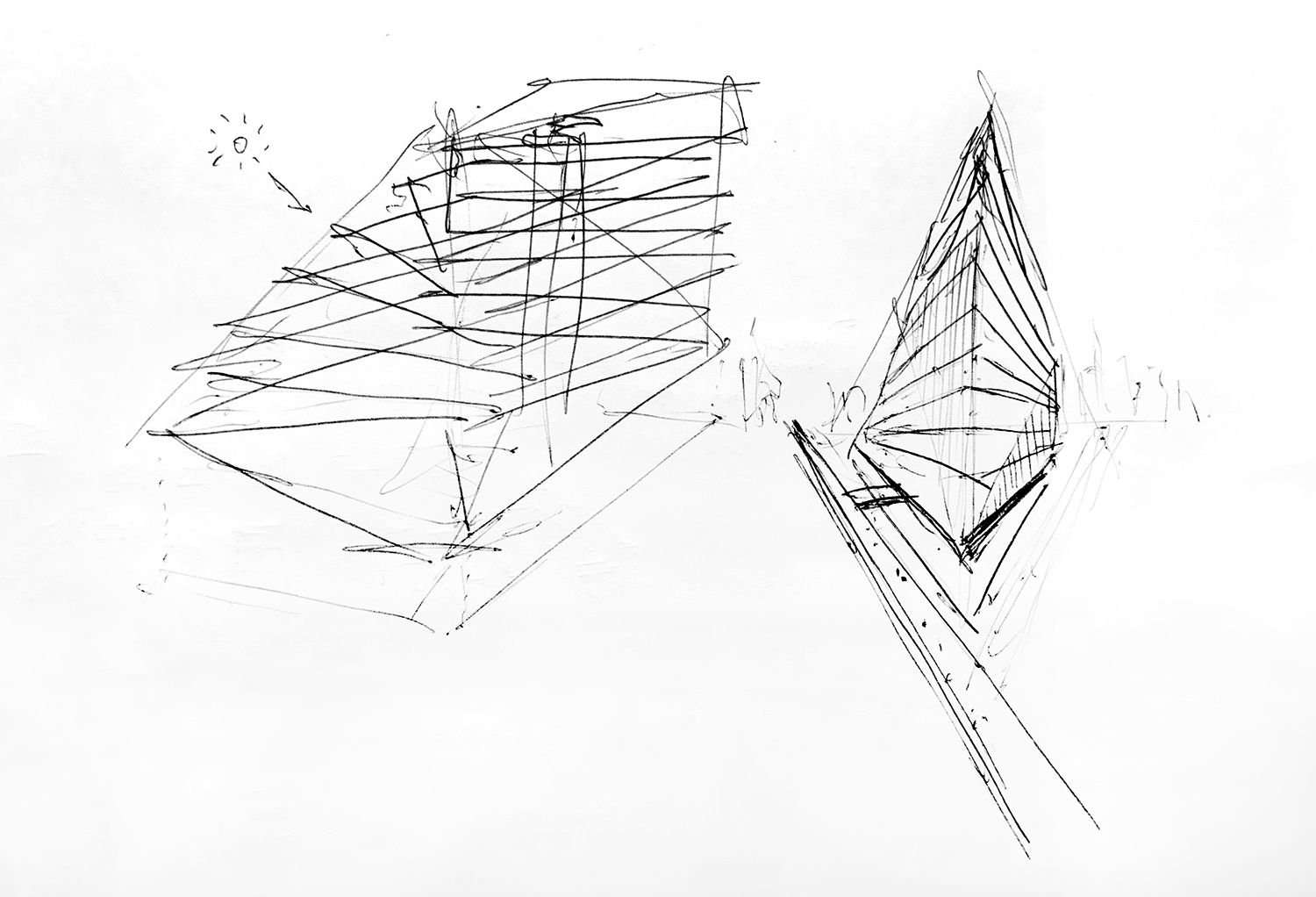
A Proposal for a Hybrid Building on the High Line
We decided as a company to design a building that merges farm and city living after seeing an architecture competition brief posted online. The brief was simple - Design a farm apartment building next to the High Line. It was important to us to explore concepts around how a building like this could realistically be built in a city like New York. It also provided an avenue of creative stimulation outside of our client projects. We were designing a lot of websites, producing marketing materials and branding companies at the time, so working in three dimensions sounded like a good change. We jumped in and began to ideate and think about form, function and design for a new proposed building in Chelsea.

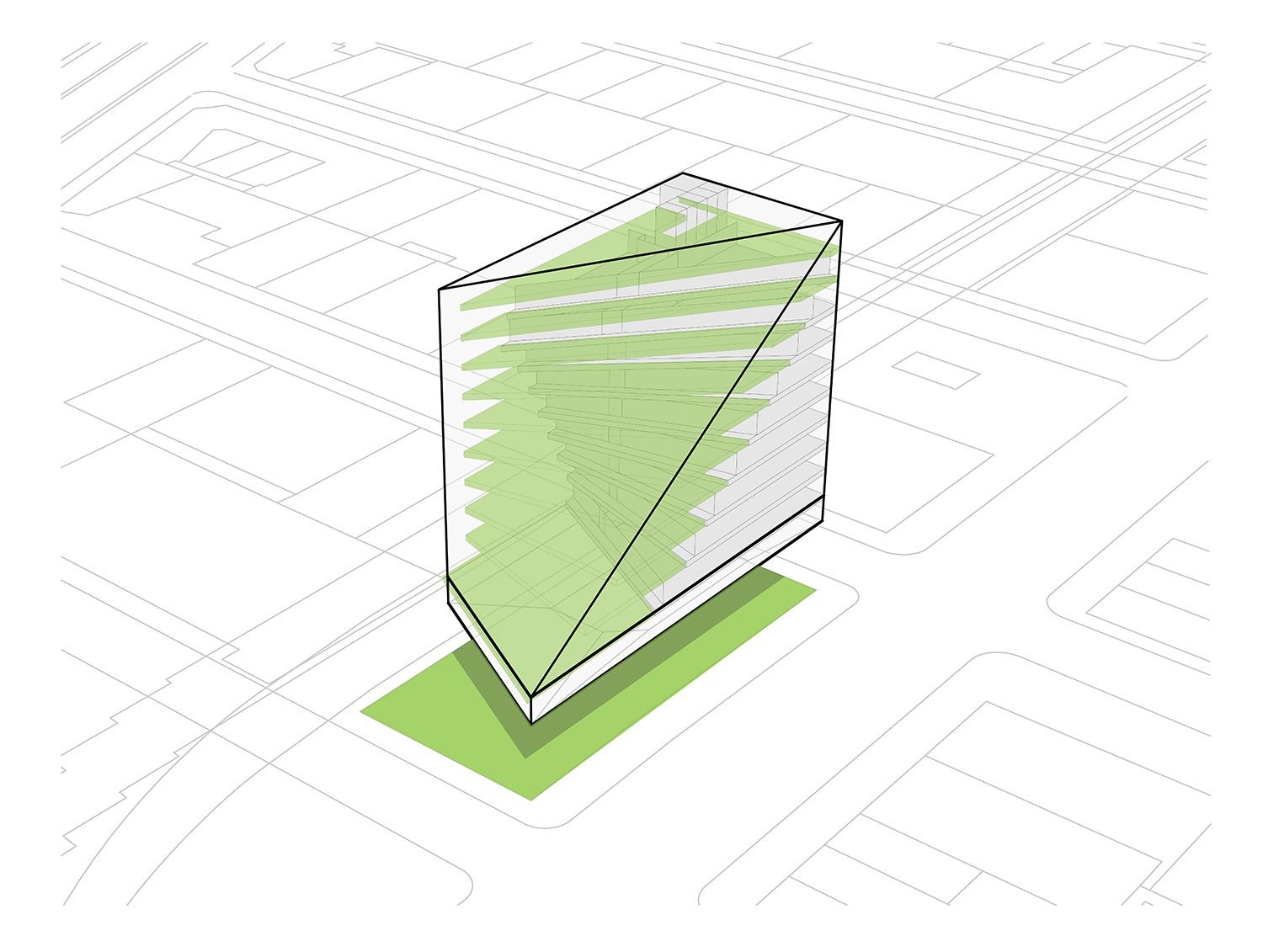
Form Follows Function
The form of the building is a result of a few big moves. We started with a 3d model of the maximized zoning envelope on the plot of land and began adjusting the form strategically in order to accomplish a few main things. Below are the major steps for adjusting the form of the building:
Zoning Envelope - extrude plot to maximum height
Program Allocation - divide building vertically for different program uses
Morning Sun - twist facade at the top of the building to face East in morning
Afternoon Sun - twist facade at bottom of building to face West in afternoon
Park Space - push podium inward to make open space on ground floor.
Side note - the concept of form follows function, defined by the first skyscraper designer ever, Louis Sullivan, was originally coined when he described the process of how design should simulate the ways that nature solves problems. Sullivan's example for this concept was that the form of a tree is the direct result of how that tree should perform to its maximum capability in order to survive, hence the term form follows function. The design process should then approach problem solving the same way and as a result of the process, a form is generated. Frank Gehry probably disagrees with this concept for the most part.. I have to say that I think there are various stylistic ways to apply and utilize the form follows function strategy that can be incredibly useful. In our case the form of the building was generated by a set of rules that are completely guided by the path of the sun in order to optimize sun exposure for the farm. The result is the sharp angled form and twisted facade.
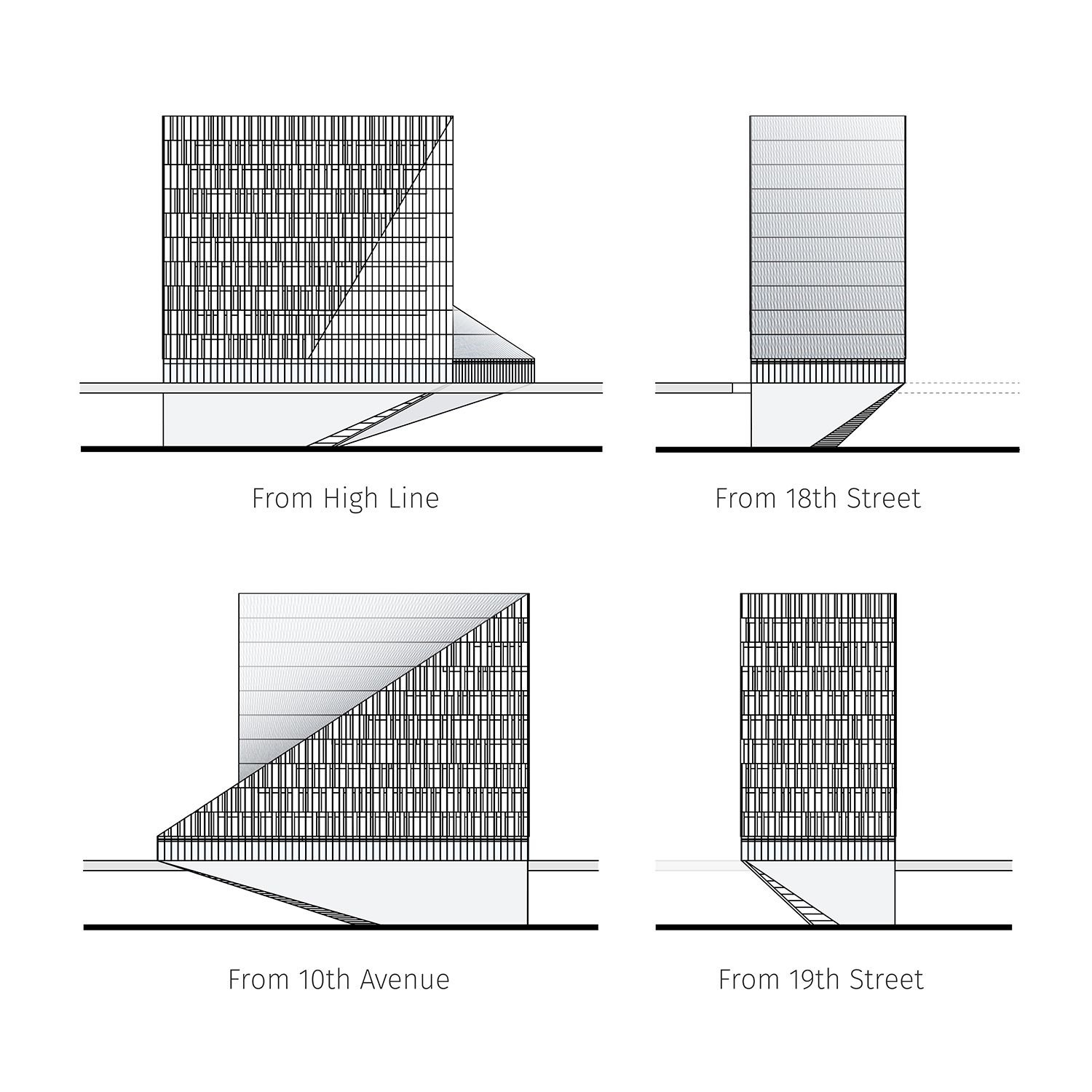
Major Building Areas and Uses
Podium
The podium of the building is almost entirely solid aside from a grand shard-shaped glass opening into the residential lobby. The podium houses the majority of the building systems, storage units, equipment for farming, cold storage and other necessary spaces for operation. The shape of the podium maximizes public space on the ground floor for a large sculpture park for the public.
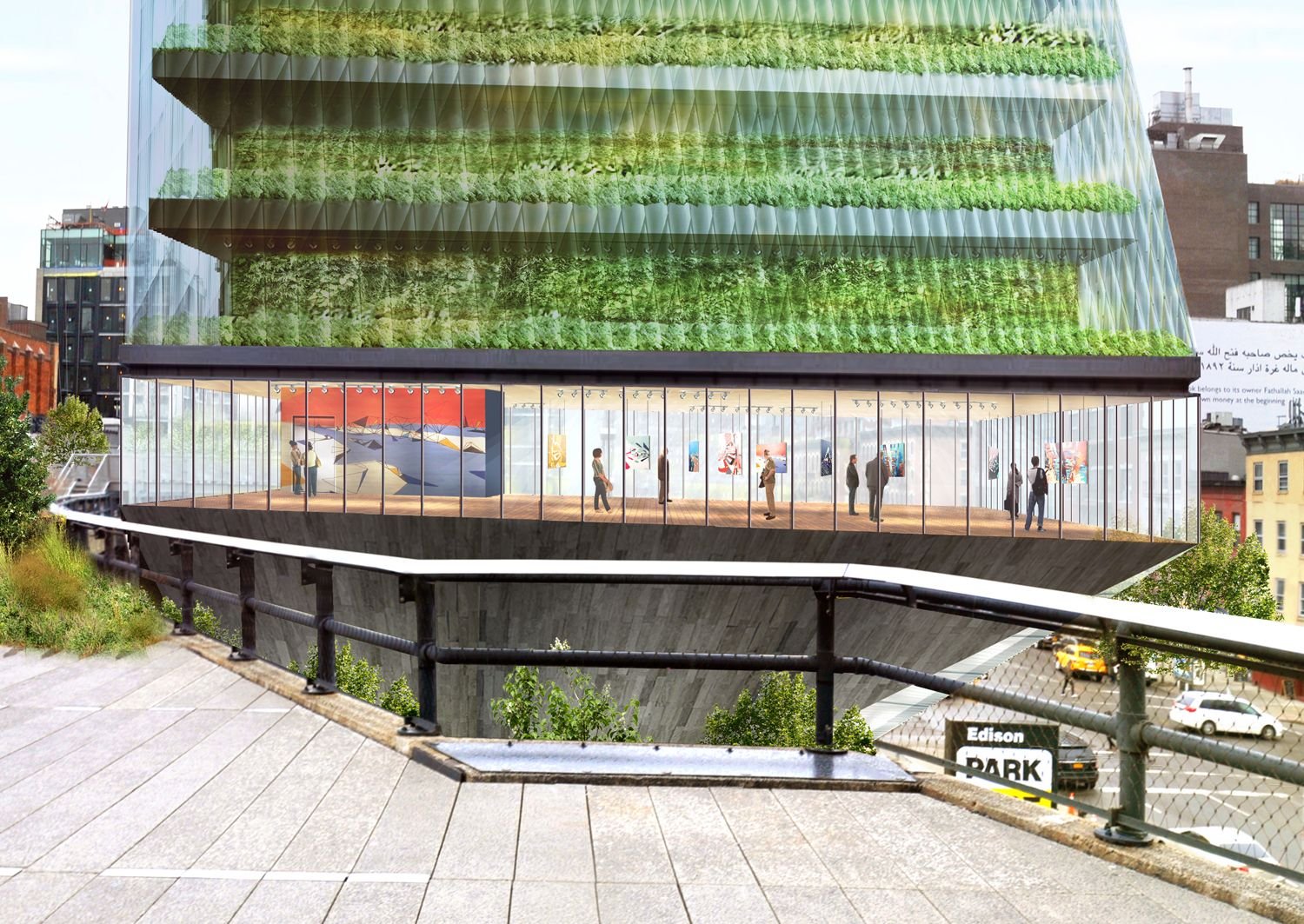
Gallery
The gallery level connects to the High Line and features local artists. This floor is the exact size that the plot allows for zoning purposes. The gallery acts as the intermediate space between the podium and farm/apartments above.
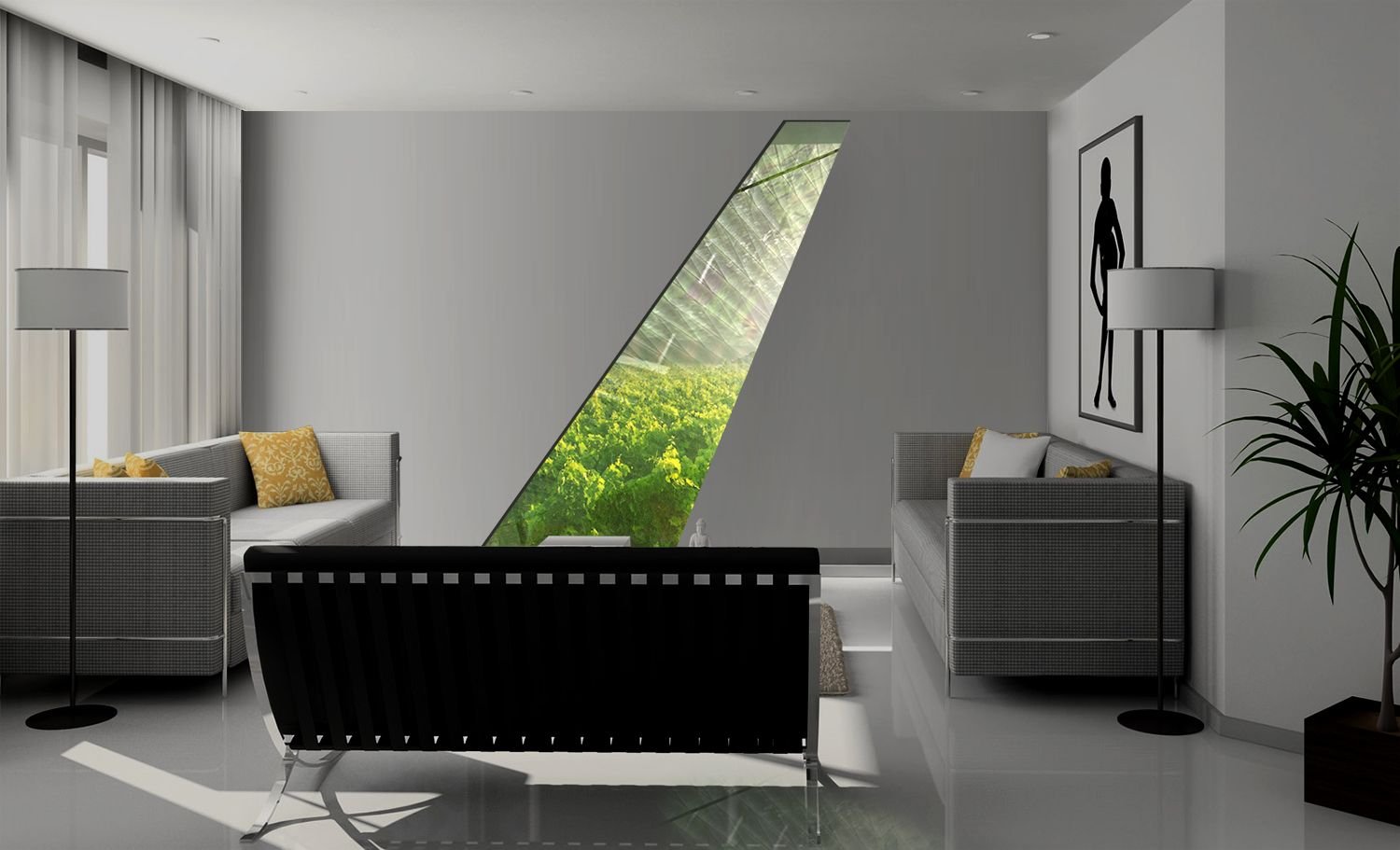
Farm and Residential
The floors in the top section of the building are split between residential use and farm. The residents benefit from incredible views into the farm as well as a Community Supported Agriculture (CSA) program where they receive a share of all types of produce grown in the building. The building skin is made from ETFE, a high-performing, incredibly thin, insulated material. The material is made up of two layers that are sewn together to create insulating air pockets in the facade. The farm terraces face south and twist towards the sun path throughout the day to maximize distributed sun exposure. The apartments occupy the north side of the building with views to the east, north and west.
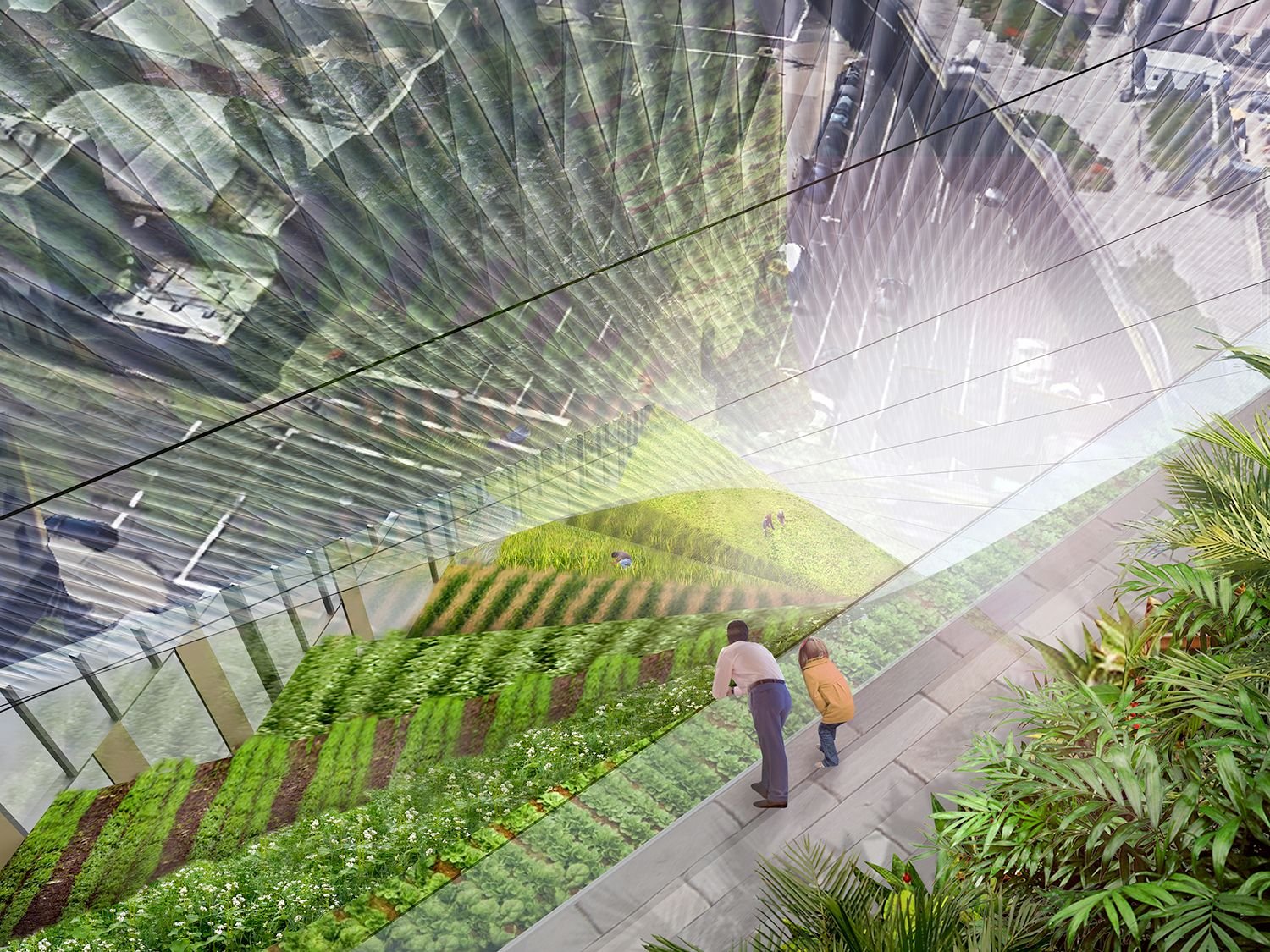
Farm Observation Deck
At the very top of the farm is a public observation deck within the enclosed, climate controlled farm area. Visitors can look down upon the farm terrace levels that twist to face the sun and see the various colors and textures of the plants and produce. Visitors are able to sign up for the CSA from the terrace as well if interested in supporting and benefiting from the farm.
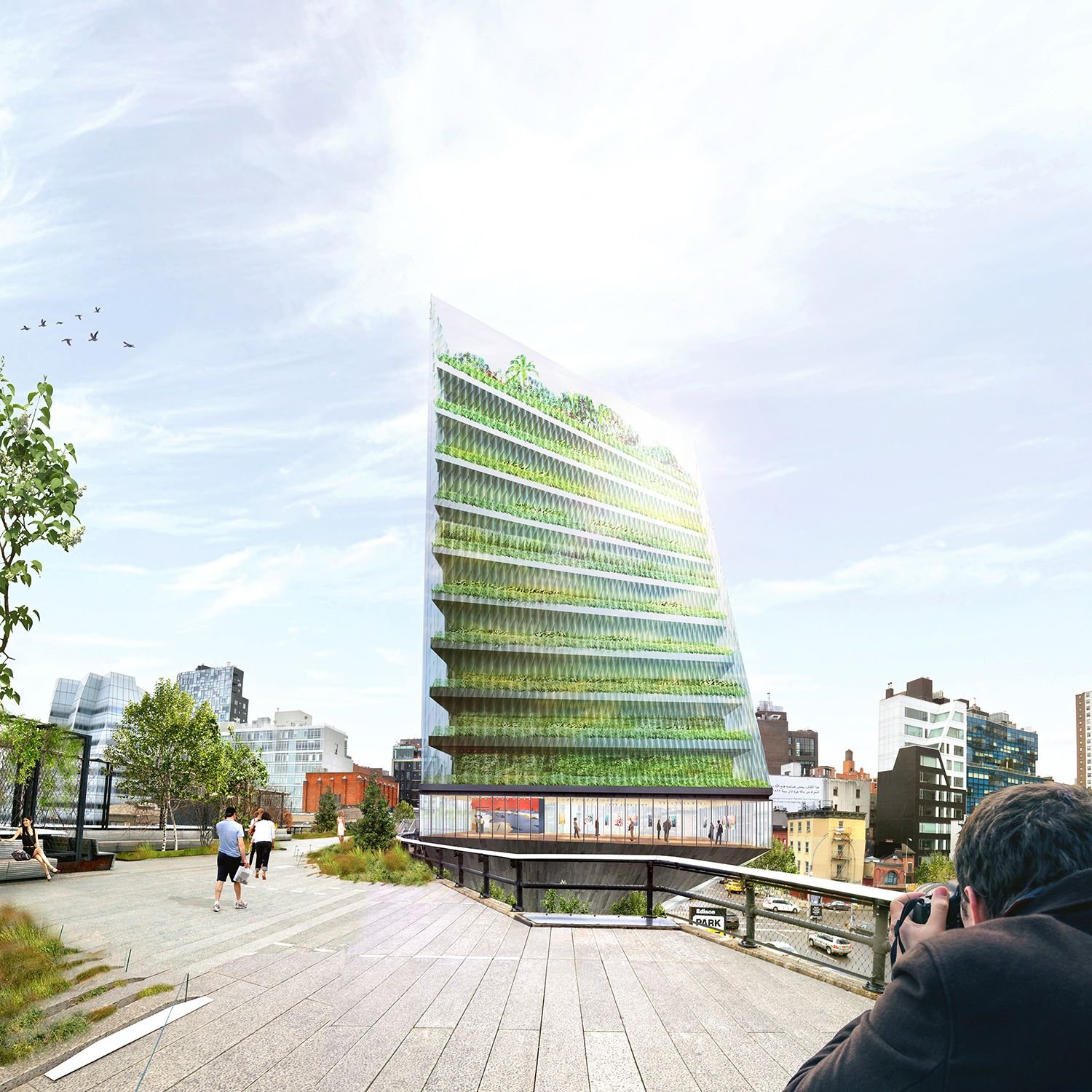
The Urban Context
Our larger goal for this building design was to get the general idea of urban farms and hybrid buildings of this type accepted as a realistic option in our cities. This building specifically was designed to fit into the ethos of the Chelsea neighborhood and the larger NYC area. By incorporating the sculpture park, the art gallery and creating a more design-forward building, we attempted to introduce something to the urban context that would be accepted by the community and fit in without being too different because of the farm aspect. We wanted to create an example that could potentially increase awareness of urban farming and make it as appealing as possible.

The Result and Public Reception
We didn't get any kind of award or recognition from the competition itself. We did, however, from the architecture community. The building caught on with a few blog posts and eventually made it to the cover of Architectural Digest and a number of other architecture publication websites, which was very exciting for us. We’ve continued to come up with ideas surrounding this topic internally and have yet to release any new building concept designs. It took a lot of hard work and thinking and I’m hoping that we soon have the time to fully develop the next generation of our hybrid farm concept to share with you. I’d love to hear your thoughts on urban farms and on our design.
Ciao for now, Steemians.
- Weston (aka @design-guy)

