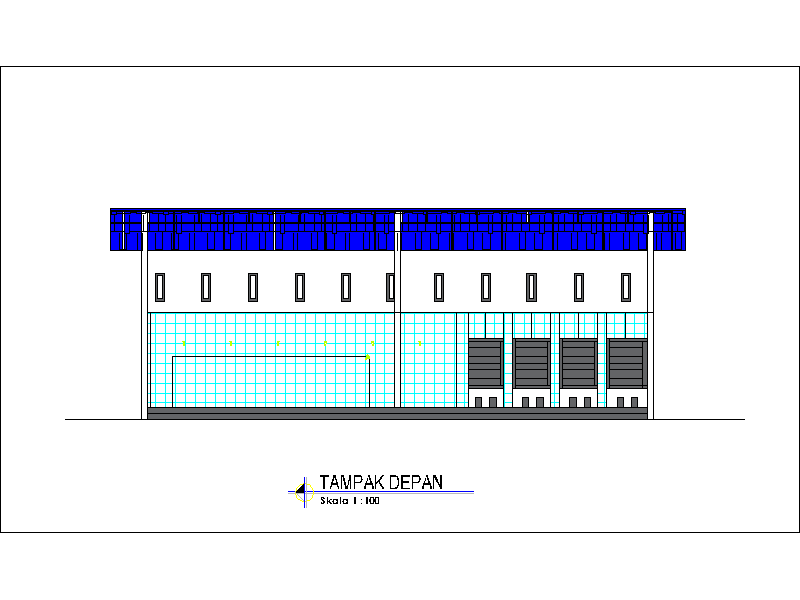
The Design of Water System and Public Latrine Construction uses a 2D application which will soon be implemented as a public health care program. The size of the building to be built is 8 meters x 3 meters, where in this building will be available as a place to collect clean water for the community and a place to urinate.
6 water faucets are available for the community to take water, then one water tank measuring 3 meters x 1 meter which is used to store clean water. Furthermore, 4 other faucets are also available in this building which function in the cubicle to urinate. The height of the building from the front is 3 meters and the back is 2.5 meters, for the floor area, walls and water reservoirs using ceramics measuring 0.30 meters x 0.30 meters. This is used so that the building is not mossy and durable against the weather.

| Right dan Left View | Back View |
|---|---|
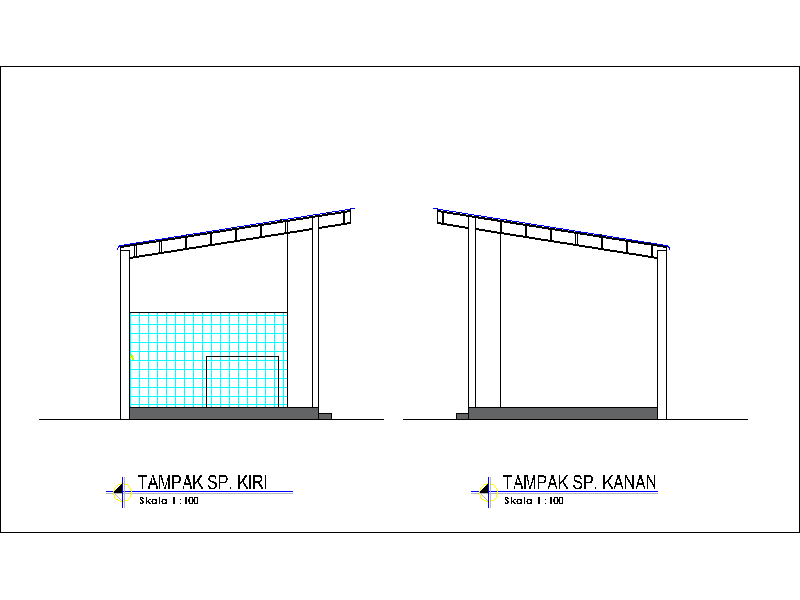 | 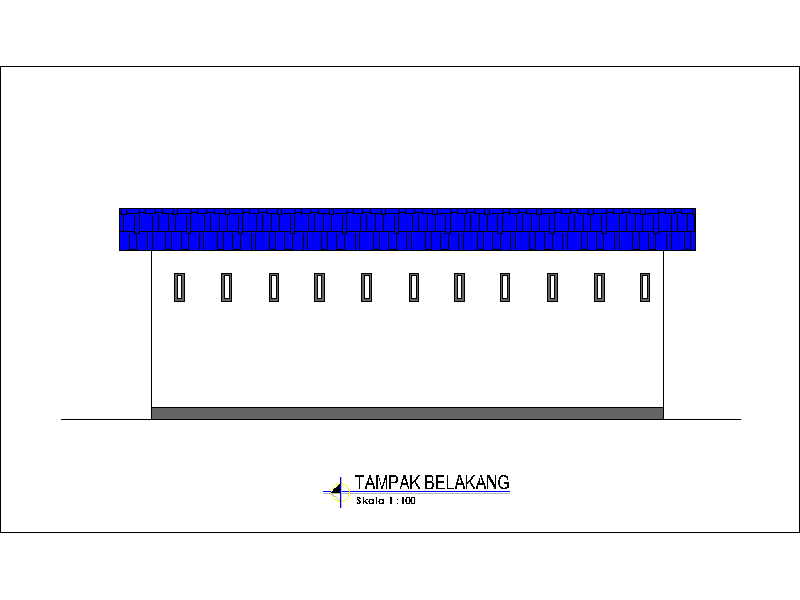 |
| Floor Plan | Building Details A-A |
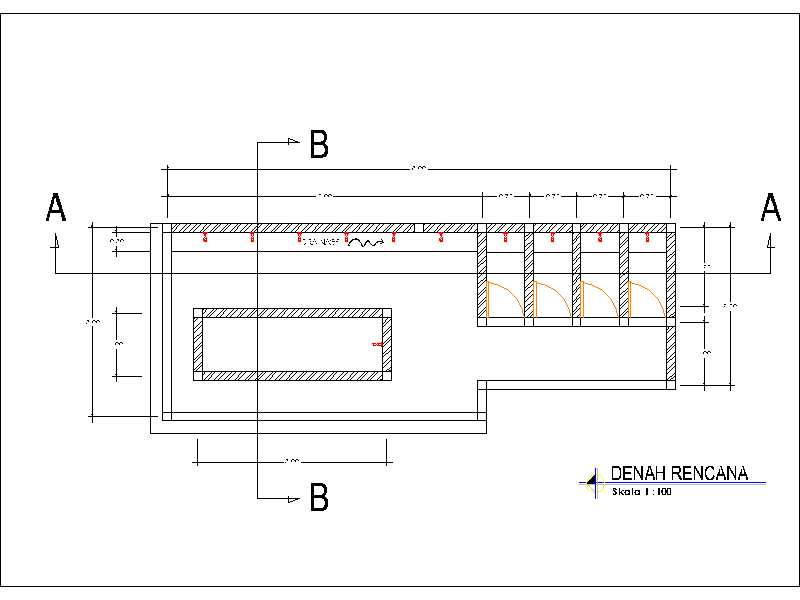 | 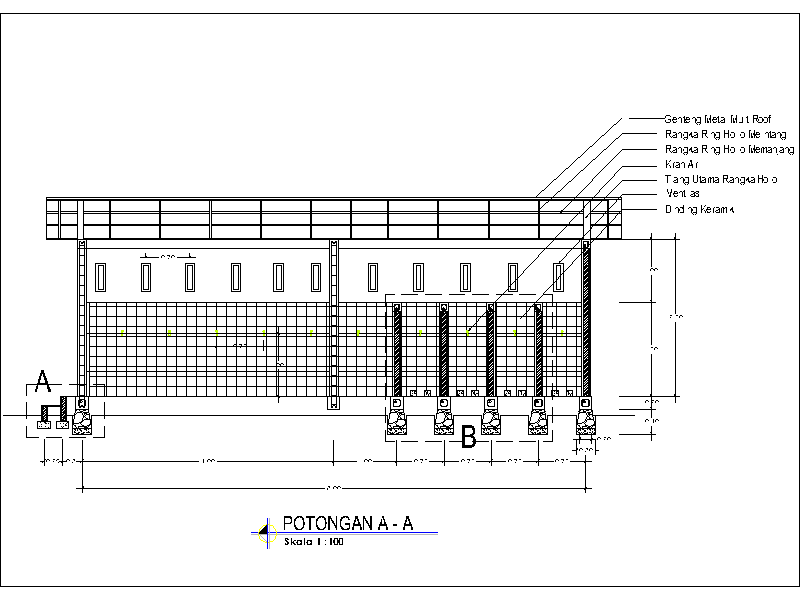 |
| Ironing Details | Foundation Details |
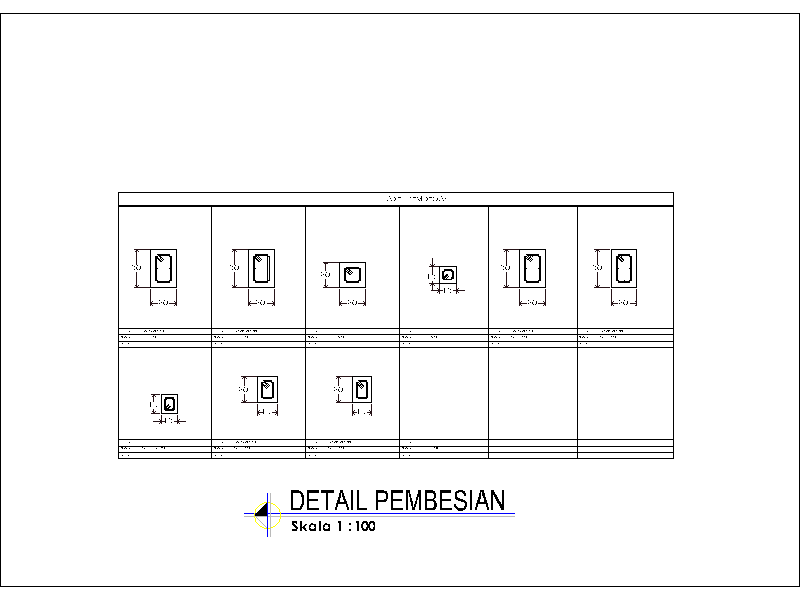 | 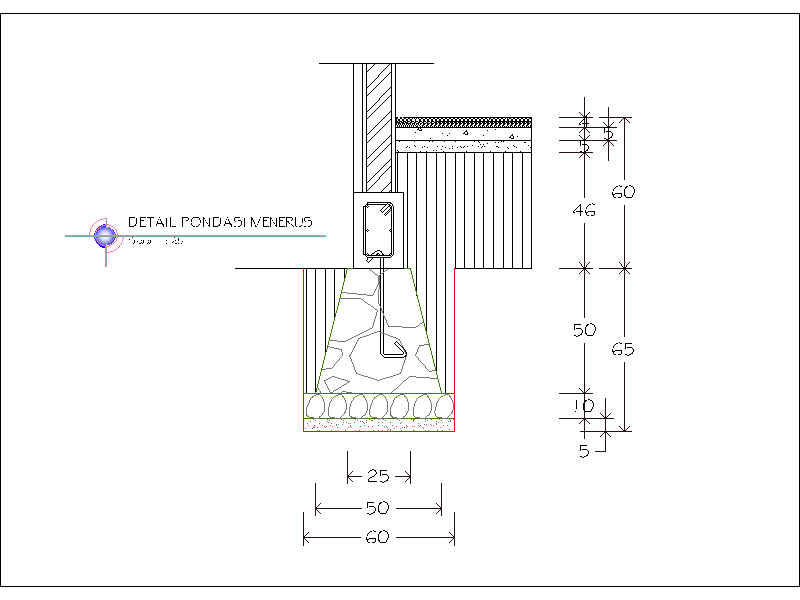 |
This is a glimpse of the Design of Water System and Public Latrine Construction which will be done in the near future. This post is intended as a way of transparency of every program that will be run on the World Smile Project. And for the BoQ of Water System and Public Latrine Construction, which has started at the stage of adjusting the price of materials, I will most likely share it in the near future.
Here I also thank all donors who have donated some of their income for the smooth running of each World Smile Project program, very special I thank the steemit team through @steemcurator01 and @steemcurator02 who have supported each World Smile Project program.
| Project Name | Water System and Public Latrin |
|---|---|
| Beneficiary | Kumbang Village Community |
| Address | Syamtalira Aron, North Aceh - Indonesia |
| Map | what3words.com |
Cc : @pennsif @el-nailul @heriadi @irawandedy @miftahuddin @sofian88 @mariana4ve
Thanks
@klen.civil

.png)