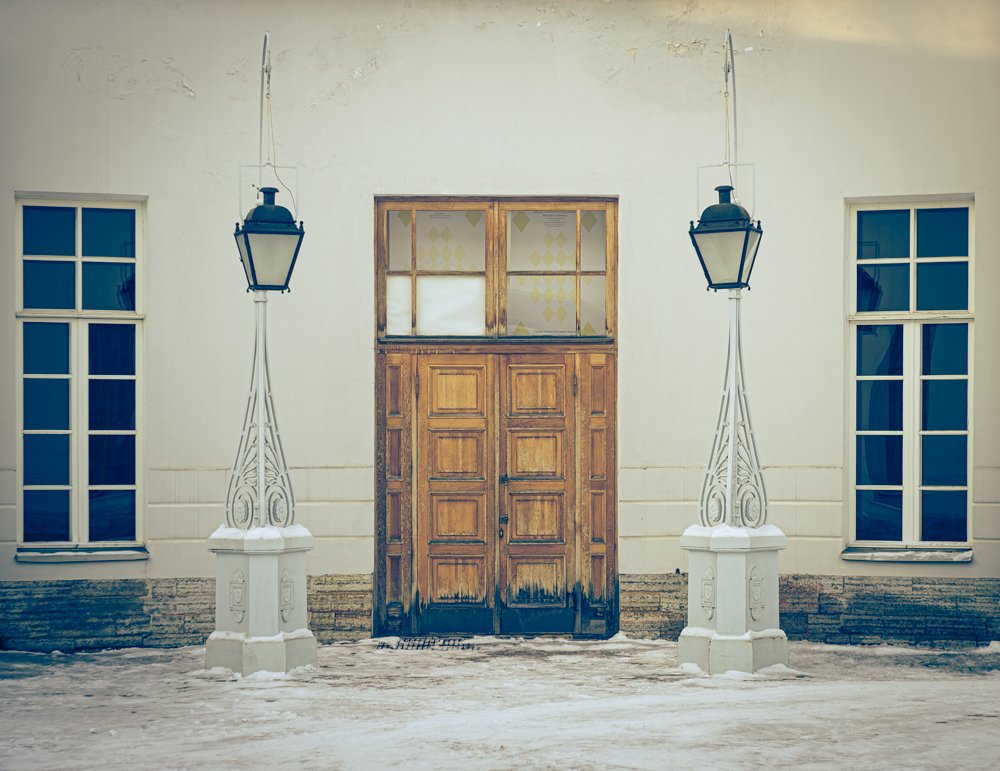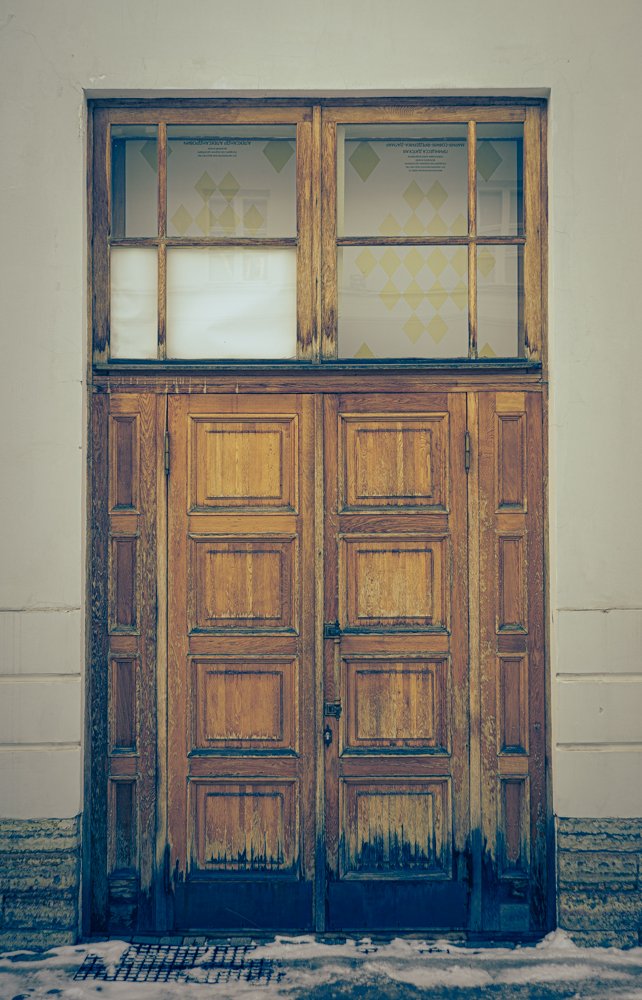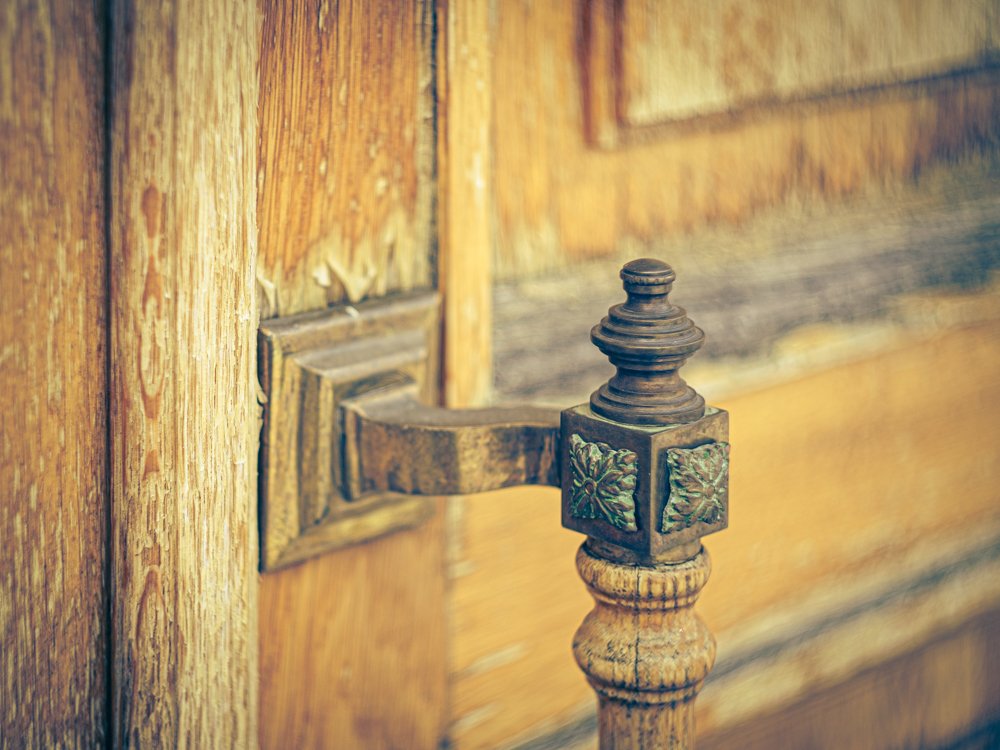

Вчера была чудесная солнечная погода и мы отправились в Центральный городской парк. Это хорошее место для прогулок и не так далеко от дома, как другие мои любимые места.
Конечно, у меня с собой случайно оказалось две камеры с разными объективами (чтобы не менять объективы на одной из них). У меня не было цели искать двери для конкурса @xaviduran, но я помнил о конкурсе.
Где же расположена эта старая дверь?
Конюшенный корпус расположен в западной части Масляного луга. Это двухэтажное здание имеет подковообразный план. Оно состоит из главного фасада с пропилеями, соединяющими два симметричных флигеля. В них размещались флигель-адъютанты и свита императрицы. В остальной части здания квартировали конюшенные офицеры, камер-казаки и конюхи. В полуциркульной части здания хранились зерно, сено, находились кареты и стойла для лошадей. Таким образом, Конюшенный корпус состоял из жилых и хозяйственных помещений, и был построен в виде красивой декорации, не отвечавшей ее прямому назначению.
Yesterday was a wonderful sunny weather and we went to the Central City Park. It's a good place to walk and not as far from home as my other favorite places.
Of course, I happened to have two cameras with different lenses with me (so as not to change the lenses on one of them). I didn't have a goal to look for doors for the @xaviduran contest, but I remembered about the contest.
Where is this old door located?
The stable building is located in the western part of the Oil Meadow. This two-storey building has a horseshoe-shaped plan. It consists of a main facade with propylae connecting two symmetrical wings. They housed the aide-de-camp and the retinue of the Empress. The rest of the building housed stable officers, chamber Cossacks and grooms. Grain and hay were stored in the semicircular part of the building, there were carriages and stalls for horses. Thus, the Stable building consisted of residential and utility rooms, and was built in the form of a beautiful decoration that did not meet its intended purpose.

Сюда мы зашли чисто покушать в кафе "На Елагином", а заодно согреться и отдохнуть.
Это довольно скромная дверь, но мне захотелось показать именно её. Она очень типична для архитектуры нашего города.
При обработке я немного изменил цветовую гамму. Мне кажется, что такой вариант больше соответствует возрасту этой двери.
We came here purely to eat at the cafe "On Elagin", and at the same time to warm up and relax.
This is a rather modest door, but I wanted to show it. It is very typical for the architecture of our city.
When processing, I changed the color scheme a little. It seems to me that this option is more appropriate for the age of this door.
The post was created for participation in the contest PHOTOGRAPHING ARCHITECTURE Contest | 5th edition DOORS
Пост создан для участия в конкурсе PHOTOGRAPHING ARCHITECTURE Contest | 5th edition DOORS

| ▽ | ▽ |
|---|---|
| Camera | Sony A7М2 |
| Lens | Helios-44-2 |
| Post-production | in LR |



SUBSCRIBE Here to join WORLD OF XPILAR Community
100% SP (manual translation to SP)
#club100

