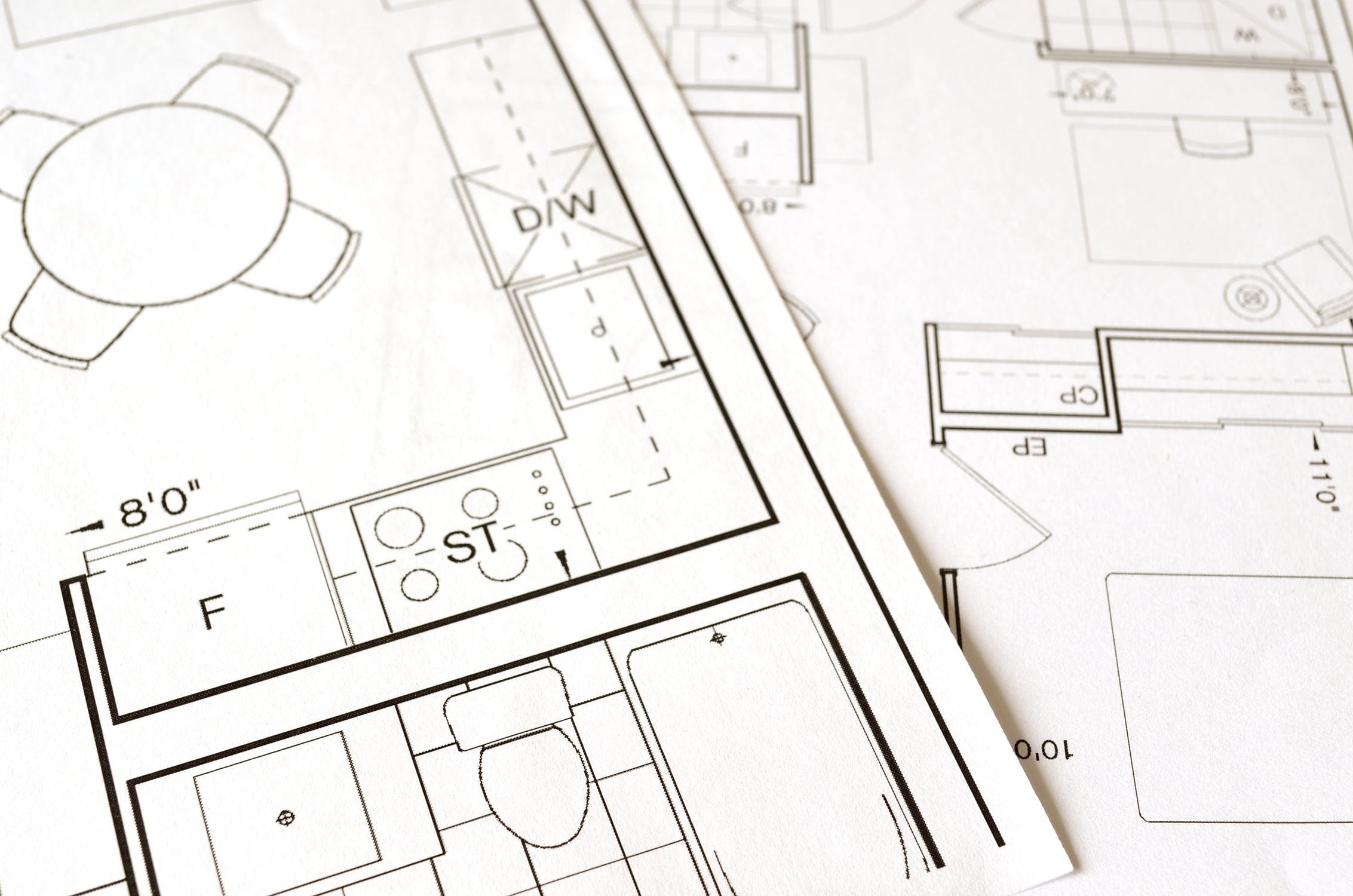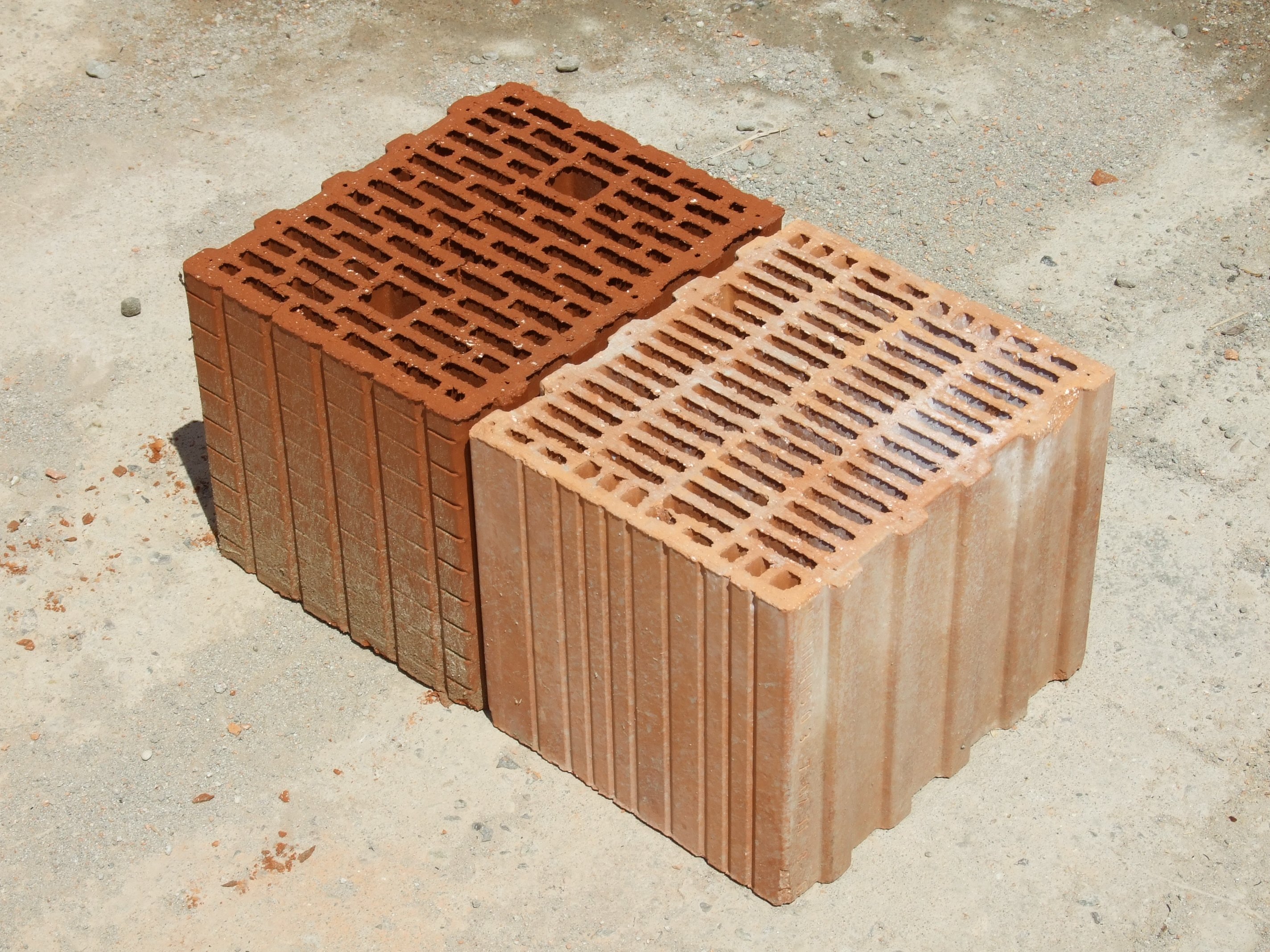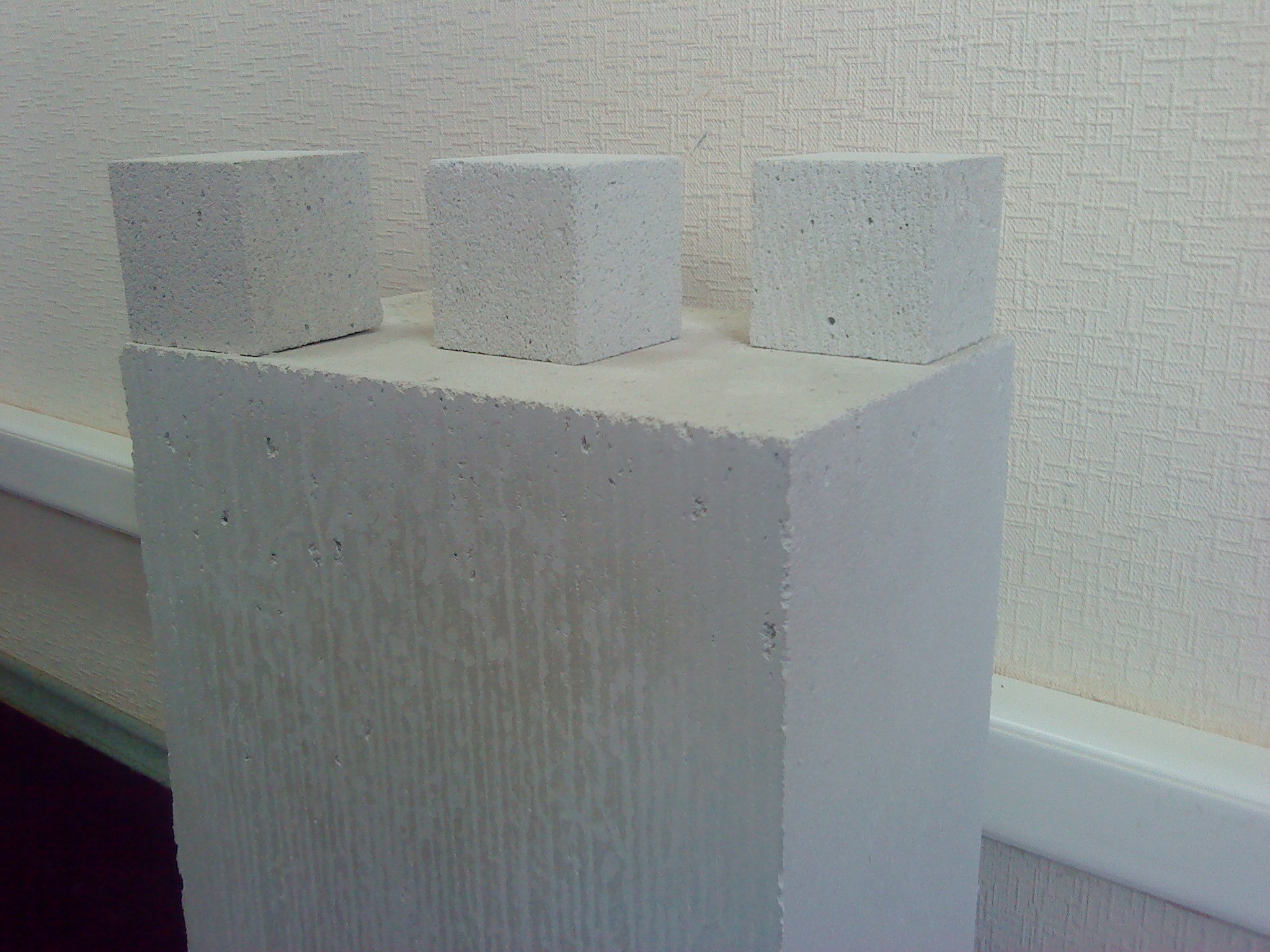You have seen some examples online but you never thought it was possible or that it was something you would be able to do. Well, it's wrong, I won't say it's simple but it's something that will bring a lot of satisfaction, especially if you are a fan of DIY things like me or you just want to build something from scratch.
Do some science before engaging in such a project
The financial theory says that a house is not an asset but a liability. This means that you need to calculate your expenses well before starting to invest in something that will eat into your finances.
Another thing you need to pay attention to is the location of the land that you wish to buy. Make sure you have at least 2 ways of getting there, in case one of them is closed or flooded or simply blocked by traffic, at least one of them that should allow you to walk or use public transport or a bike. This also means that you will have to find a balance between distance to the city, price, and surface of the land. The closer to the city, the less surface will be available on the same amount of money invested.
As this is a smart house project, I would also try to look deeper into the factors that will affect the upkeep of the place. For example, you have the option to check the wind data on the map, by using thistool. You can even go back in time, zoom in and get a basic idea of how the winds are at your location. I advise you to click it even if you don't want to build anything as it will bring you 10 minutes of free learning and discoveries :D

Screenshot of the website, data is supplied by weather satellites and archived for your convenience.
Ideally, try to find a location that has consistent wind. This could be used later for buying and installing a wind turbine later on, but will also provide insight into how should your house be positioned and insulated. If you are living in a cool climate you might want to only expose one side of your house to the winds. If you are living in a warm environment with temperatures that require artificial cooling of your house, you could position it so that the house corners "cut" into the wind and provide cooling along two of the walls.
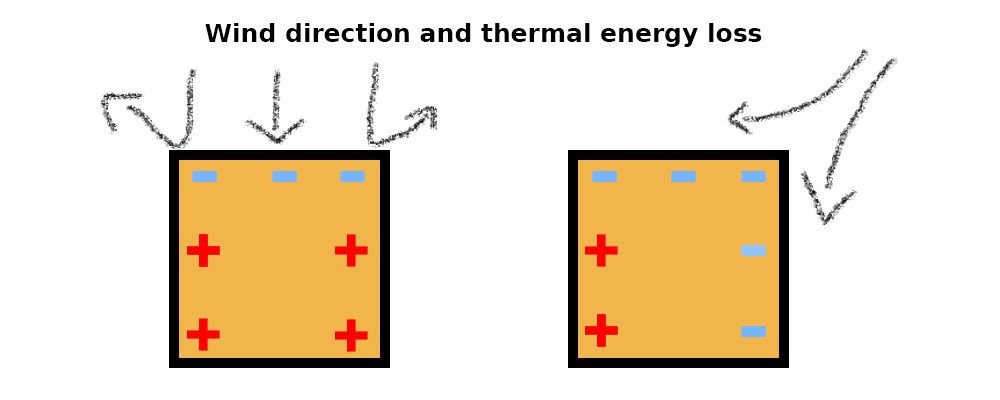
Quick sketch made by me. It simplifies a lot of the thermodynamics :)
I am basing my affirmations on science, more exactly on the Laws of Thermodynamics. Newton's Cooling law specifically states that a hot object will always transfer its heat to the cooler air, which is then dissipated into the environment:

This is the cooling rate, which is measured in Watts per second. h is the overall heat loss coefficient, A is the surface area exposed to the wind and ΔT(t) is the difference in temperature between the object and the airflow, and it is displayed as a function of time, since it increases with exposure.
This tells us that in order to further build an efficient house we need to either reduce the surface area exposed to wind, use insulating building materials or further insulate the house using additional materials.

The benefits of building together for efficiency
Another way of building for energy-efficiency would be to link two or more houses together. These are called Duplex buildings or Housing rows. The communities living in the colder climates took advantage of this in history, as it reduces the cost to insulate and even reduces the basic building materials needs and thus cost. Building a row of houses could even help if you live in a colder climate with high loads of snowfall as they help block snow from being blown by the wind. So if you have your access road right in front of your house you will get the benefit of never having to shovel your way out in the morning.
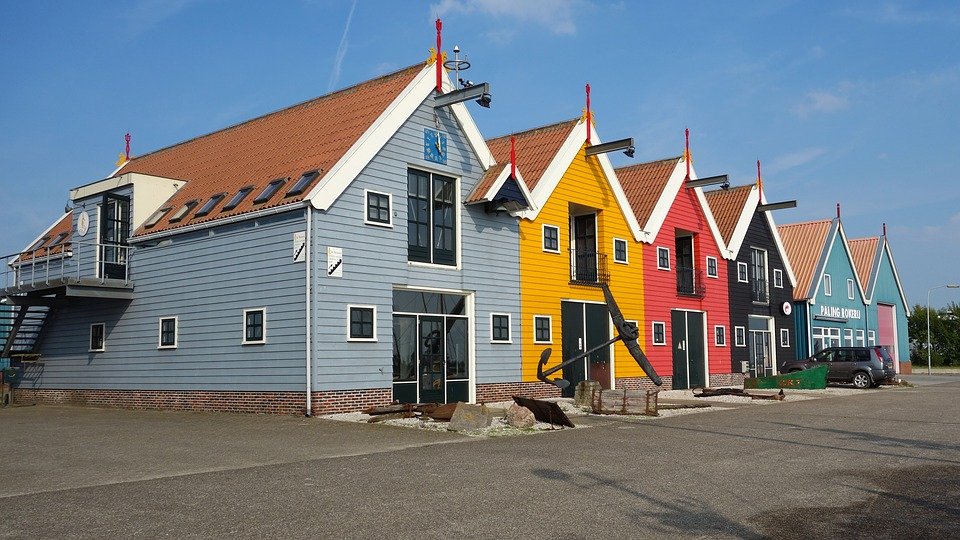 Row of houses share up to two walls thus reducing the cost and increasing thermal efficiency.
Row of houses share up to two walls thus reducing the cost and increasing thermal efficiency.
You must also take into account your privacy needs and the fact that no matter how good the insulation is, you will also hear vibrations, loud noises or your neighbors' power drill from time to time. Also, when spending time in your own backyard you might not actually be alone since the yards will have to match each of the houses width.

How big do you actually need a house to be?
There are specific studies and surveys all over the internet, comparing house surfaces and what their inhabitants think is adequate. When building your own house, you must take into account the basic needs of you and your family as well as plan a little for the future. For a couple or a small family you will surely need a living room, a kitchen, at least two or three bedrooms if you plan on having children and guests staying over, and two bathrooms. I am sure that my estimation is based on my culture and that other people have other needs, so plan it according to your own needs, but don't overbuild.
As for the size of the rooms, I will not go into design or furniture, I will just try to focus on the physiological, psychological and social needs of people.

Quick Sketch, visual cues help you remember things that are important.
To maintain your eye health, studies have shown that you need to use the 20-20-20 rule, which means that every 20 minutes you need to take a break for 20 seconds and look at an object 20 feet away (that is 6 meters, which is supposed to be the distance at which the eye muscles are the most relaxed. So you have your first dimension for the rooms in which you spend time. You don't need that for the bedroom or bathroom since you clearly don't spend enough time there to pose a health risk.
Psychologically, you need your living room to be bigger since it can be used as a place to gather and socialize. You can integrate the dining room in it since this will allow people to socialize even while performing different daily activities. The kitchen should also be a part of the living space for the same reason, otherwise the one cooking will feel like being excluded and will avoid spending time there. All the rooms need to be light, sufficient light and sunlight can help the psych a lot. Bedrooms can and should be smaller, as humans have maintained the primal needs for cozy and warm shelter. A bedroom sized at 4 by 3 meters (13 by 10 feet) is acceptable and can fit a normal size bed, while still making access easy.
To sum everything up:
- Living room should have a length of more than 6 meters. Total estimated surface of 30 square meters.
- Bedrooms (one for yourself, one for the children and one for any guests) 12 square meters each so 36 square meters total.
- Bathrooms of 6-7 square meters. 12 square meters total.
- A normal kitchen would have another 10 square meters, if the dining area is placed in the living room.
I am against Study Rooms, as this type of room separates people and although it offers some privacy when needed it is not practical in my opinion. My desk resides in the living room since most of the family activities revolve around the use of the computer as a source of input to the TV and sound system. But again, this is not a rule.
Total house surface I have estimated is 88 square meters. Let's add hallways and a staircase and we have close to 100 square meters or roughly 1100 feet. Probably dividing it between two floors to preserve heating and reduce the footprint, and this will also allow for a reduced attic which can prove helpful in storage and further act as an insulation help.

Building materials
Wood:| Adantages | Disadvantages |
|---|---|
| Good insulation | Poor soundproofing |
| Structurally safe | Susceptible to molds, insects |
| Fast to build | Dry wood twists and cracks |
| Reduced carbon footprint | Fire is a real problem |
| Lower average cost | Moisture can reduce lifetime |
| Somewhat easy to repair | Extreme weather is a problem |
Brick or Aerated autoclaved concrete
| Advantages | Disadvantages |
|---|---|
| Flexible design | Longer time to build |
| Large spaces | Higher cost |
| Earthquake proof | Pillars and reinforcements are visible |
| High structural loads | Brick has low torsion resistence |
| Very long life | Larger carbon footprint |
| Fire resistant | Heavier structure |
| Excellent insulation | |
| Humidity resistant |
Brick seems to be the better building material, despite having a bigger carbon footprint, it will live long after one or two wooden houses will be constructed/reconstructed. When building using brick, you need to take into account the type of brick that is used. There is a huge offer of brick solutions, at least in Europe, with hundreds if not thousands of different manufacturers. The brick can be used alone or in conjunction with concrete, at least for the foundation of the house and the subsequent floors.
I am not going to cover insulation properties right now but the open spaces inside the brick or the bubbles in the AAC ( autoclaved aerated concrete) are what makes this kind of brick a very good insulator.

Roof materials
Wood, metal and ceramic are usually used. Wood shingles are very attractive but as with the aforementioned problems, they are not very cost effective. Metal roofing is generally the most widely used as it balances both the resistance against hail and winds, it is very light when compared to the ceramic tiles, it is very easy to install, usually coming in big sheets that can cover a small house in 10 or 15 pieces.
Ceramic tiles are the most resistant and offer a great protection in time but they take a lot to install and need a very good inner structure to support them. In our quest to build an energy efficient house they might prove unessential since photovoltaic panels will be fixed on top of the roof, covering and reducing the effects of such roofing and increasing the structural stress even more.
The roof should have an increased slope in case you are building in a cold place where snowfall is a problem since you want to prevent extreme accumulation of snow on the roof. Snow guards can be placed to prevent snow from rolling off at once when it starts to melt and injuring people standing around.
The orientation of the roof should follow the position of the sun at noon. This way the efficiency of a future photovoltaic panel will be maximized.

Conclusions
Building a house is fun and can make you feel a sense of accomplishment. You can also reduce your carbon footprint by making it work off the grid. There is no need to build big. You don't need that gym, there are countless other places to exercise. Don't build that swimming pool, you will rarely use it and you will pay for it more than you know. I will continue to cover the next steps of building the house as I can't possibly cover everything in one article:
- Insulation (walls, roof, doors and windows). There are many amazing materials and solutions
- Ground water pumping, filtration, potabilization and treatment systems
- Energy efficient heating and cooling with smart wifi controls
- Photovoltaic system integration for true off-grid operation
To further quench your curiosity, I embarked on building my own house when I was 22. After 8 years and a lot of hours (thousands, probably), I have acquired much knowledge that helped me almost finish it :)
Every decision was documented and made by me, materials were chosen and bought by me, most of the times even transported with my own car, with plenty of different teams of workers over a very long period of time, as I started to build it when I was just in the second year of my first serious job and I wanted to build it just using monthly profits that me and my girlfriend had at that time, without growing even more in debt. Been a wild ride, but at least I think I can share my insights with you. Stay happy and keep doing the things that you like (if they don't interfere with the likes of other people, of course).
Don't be afraid to ask me anything on the matter as I can't cover everything in a single article, or simply share how you build houses in your area.




