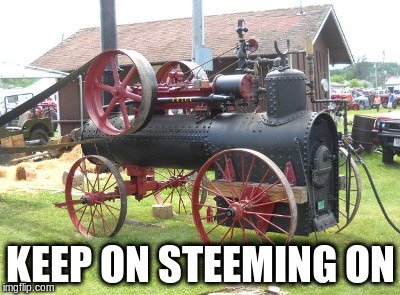I've been posting about using the new greenhouse for a couple of months now. You can see the old greenhouse beyond the new one in the picture.
One thing I haven't talked about is the fact that the greenhouse building project is not done yet. We built the front of the greenhouse last fall, but we weren't able to build the back half at that time, so we just closed off the north side of the greenhouse for the winter with a big tarp. That tarp stayed on as the temporary back wall until this week.
The back looked like this, except the posts weren't there until last week.
The back area is 6 feet deep by 16 feet long. It will be used for storage and work space. Once we had the poles up and the 2X4 on the top of the posts, it was time to start putting up the rafters.
Then the basic bracing.
Then the support boards for the metal roof went on across the rafters.
The rafters and support metal roofing support boards were painted before putting them up, it's easier that way.
I don't want to make this post too long, so I'll stop here until tomorrow.

Thanks for stopping by and looking at my post, eh!
I hope you enjoyed seeing the progress on the project, there's more to come.
As always, feel free to leave me a comment or a question if you'd like.
And remember,

