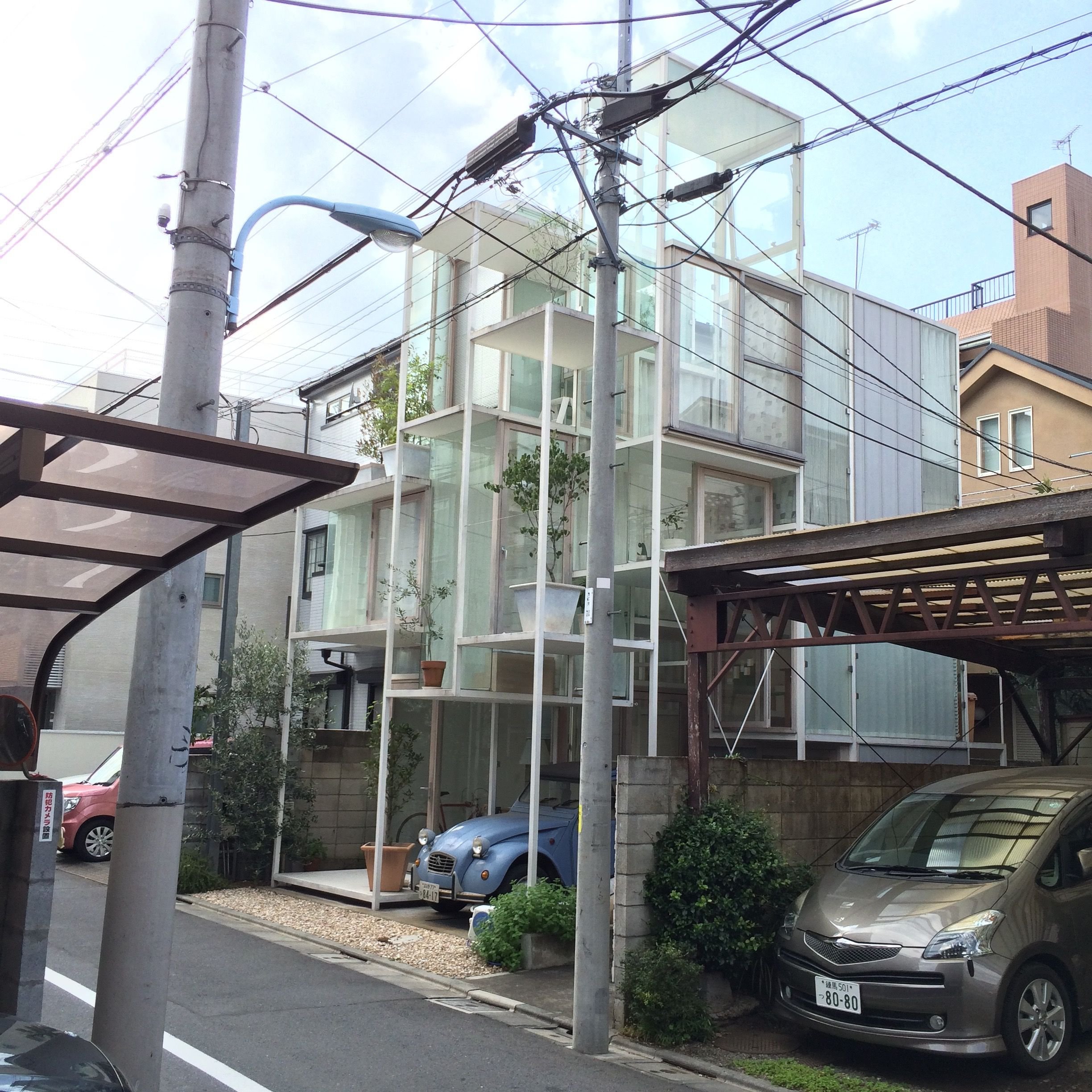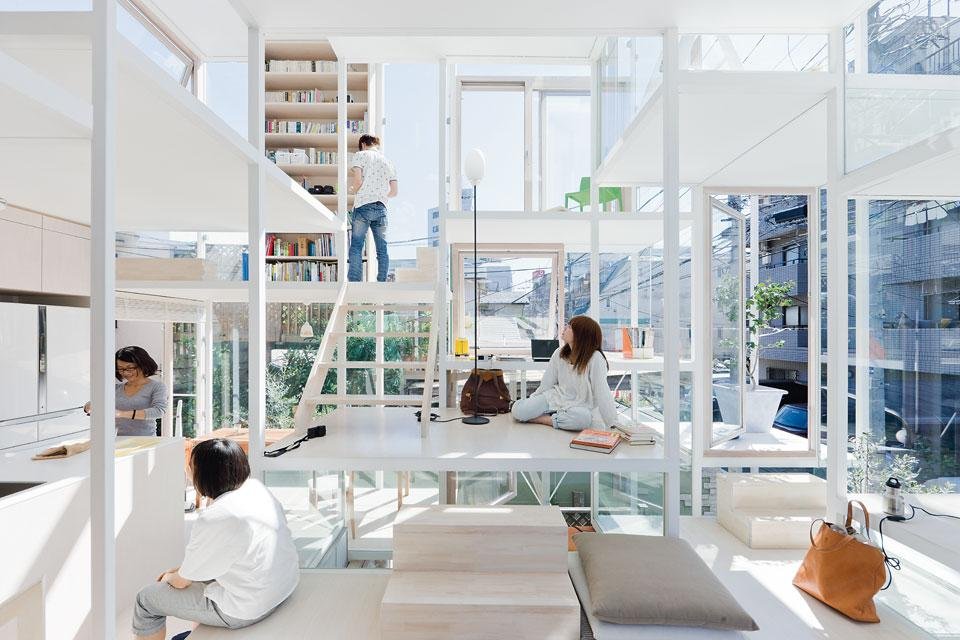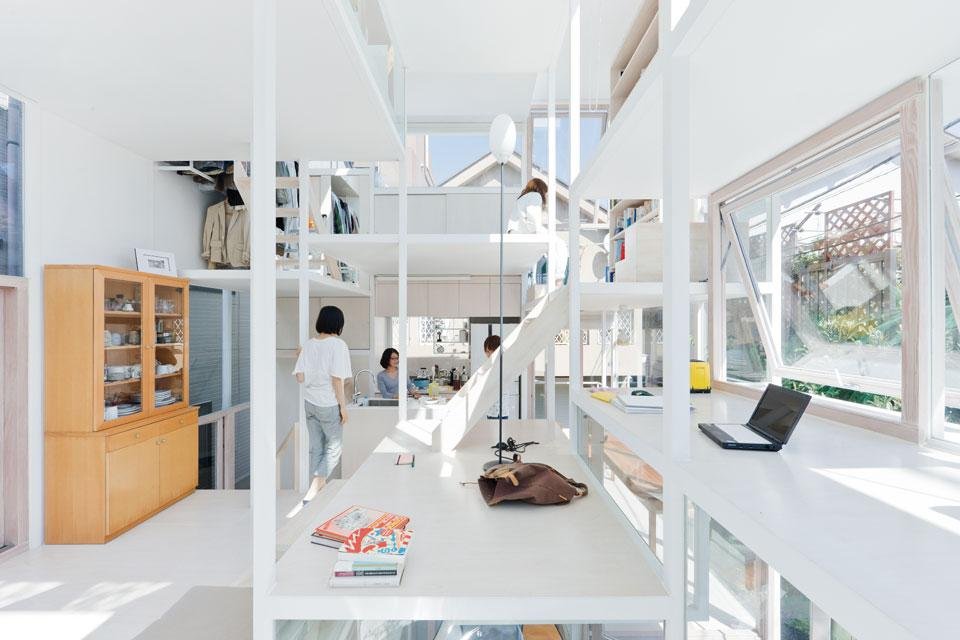Non saprei enumerare le volte in cui, frequentando la facoltà di architettura, ho visto i professori indignati e infastiditi di fronte ai progetti di noi estrosi studenti alle prime armi: torri a forma di girasole per “evocare l’importanza delle fonti rinnovabili”(cito), segnali urbani in forma di drago di Lochness, mele di plastica da bomboniera incollate sui plastici, persino una stazione ferroviaria a forma di lucertolone (il percorso della lingua biforcuta portava, ovviamente, ai bagni!). I professori si divertivano spesso a strappare i nostri fogli o a giocare a golf con le foreste di pilastrini sapientemente incollati di notte nei nostri plastici.
I couldn’t count how many times, attending Architecture at University, I’ve seen indignant and annoyed professors because of the projects made by us fanciful newbies: sunflower-shaped towers to “evoke the importance of the renewable sources” (yeah i'm quoting), urban signals in the form of Lochness monster, bonbonniere plastic apples glued on the maquettes, even a lizard-shaped plan for a railway station (the tongue was bringing to the toilets, of course!). Professors often had fun ripping our sheets off or playing golf with the pillar forests wisely glued in our maquette by night.
Ma magari, in alcune di quelle menti acerbe, si nascondevano nuovi concetti di abitare, nuove idee organiche, forme plastiche da sperimentare. Pensando a quei momenti di sperimentazione ho deciso di raccogliere alcuni progetti, celebri o meno, che lasciano letteralmente di stucco! I progetti più assurdi incontrati in questi anni, per farmi una domanda: funzionano? E voi ci stareste? Vediamo un paio di esempi!
But maybe, in some of those unripe minds, new living concepts were hiding, new organic ideas, plastic forms to experience. Thinking about that experiences I decided to collect some projects, famous or not, that will literally stun you! The most crazy projects I met during my studies, to ask a question: do they work well? And would you stay in? Let’s go with a couple examples!
House NA, Sou Fujimoto, Tokyo 2011

Immagine CC00 Creative Commons
Iniziamo con qualcosa di soft: un’abitazione giapponese. Guarderete la casa e vi chiederete… si ok, ma dov’è che ci si sta? Dove dormo, dove mangio…? Tranquilli, non siamo in Via dei Matti numero 0!
Let’s start with something soft: a japanese house. You’ll look to this dwelling and think…yes, ok, but where are they staying? Where are they sleeping, eating…? Be quiet, we’re not in Wonderland!

Immagine CC00 Creative Commons
Innanzitutto serve un’introduzione sul concetto di abitare giapponese: la casa, a differenza di quello a cui siamo abituati, è un oggetto multiforme e versatile. La stessa stanza che di giorno è una sala da tè la notte diventa una camera da letto, sul pavimento si mangia si sta e si dorme col tatami: ogni superficie viene abitata. E il concetto in questa casa costruita a Tokyo, in un quartiere già di per sé piuttosto bizzarro, è proprio l’abitabilità di ogni superficie. La casa è costruita come un grande scaffale, con ripiani sfalsati nel quale nulla è fisso, a parte bagno e cucina; persino le scale, trattate come blocchetti, possono essere spostate dove si preferisce! La struttura è molto semplice, un telaio unico in acciaio con rivestimento bianco e 21 piani sfalsati, tamponature opache soltanto in corrispondenza del retro (per nascondere gli impianti).
First of all we need an intro about the japanese living concept: home, differently from what we are used to, is something multiform and versatile. The same room during the day is a tea room, in the night becomes a bedroom, on the same floor you can eat and stay and sleep with a tatami: every surface is inhabited. And of course the concept of this house built in Tokyo, in a bizarre district yet, is the habitability itself of every surface. The house has been built like a scaffold, with staggered planes where nothing is permanent, except bathroom and kitchen; even the stairs, treated as little blocks, can be moved where you want! The structure is very simple, a single white steel frame and 21 staggered planes, opaque cladding just on the backside (to hide conditioning system).

Immagine CC00 Creative Commons
Tokyo è una città in cui la densità abitativa sfida ogni principio urbanistico; le distanze tra gli edifici sono ridotte al minimo, di solito usate come pozzi di luce o per alloggiamento di impianti. La privacy è di per sé minima…ma nel caso di questa casa-concetto la vita al suo interno è esposta senza veli (anche a discapito della climatizzazione), arrampicandosi come su un albero da un piano all’altro. Si potrebbe dire che nella densità di una metropoli Sou Fujimoto ha costruito un albero abitabile, con tanti rami connessi ma allo stesso tempo separabili. E’ assurdo come, nonostante i numerosi piani, si tratti in fondo di un’unica stanza! La separazione è a scelta dell’abitante, che per ritagliarsi il proprio spazio può usare delle tende rimovibili.
Tokyo is a city where population density dares every planning principle; the distances between buildings are reduced to minimum, usually used as light convectors or as systems case. Privacy itself is minimum…but in this concept house life is completely exposed (even at the expense of inner conditions), climbing from a floor to another like being on a tree. We could say that in the density of a metropolis Sou Fujimoto has built a living tree, with many branches, connected but separable. It is crazy that, despite many planes, it is actually a single room! Separation is a fact depending on the inhabitant, who can use movable curtains to have his own private space.
C’è da specificare che questo è il punto di arrivo di una lunga ricerca di questo architetto, che è sfociata in vari esempi più concettuali come la Final Wooden House, che rappresenta lo stesso modello abitativo (spazi minimi e flessibilità, il tutto estremizzato!) che appare più come una “tana”, un rifugio per stare al sicuro.
We must say that this is the arrival of a long research by this architect, which started with various and more conceptual examples like the Final Wooden House, which represents the same living model (minimum spaces and flexibility, very extreme!) appearing more like a “burrow”, a shelter to be safe.

Immagine CC00 Creative Commons
La committenza della House NA, una coppia senza figli, desiderava una casa da vivere e cambiare a proprio piacimento, senza regole, come nomadi. Con questa casa certamente questa esigenza è soddisfatta!
The owners of House NA, a couple without children, wanted a house to live and modify at will, without rules, as nomads. With this house of course this need has been satisfied!
