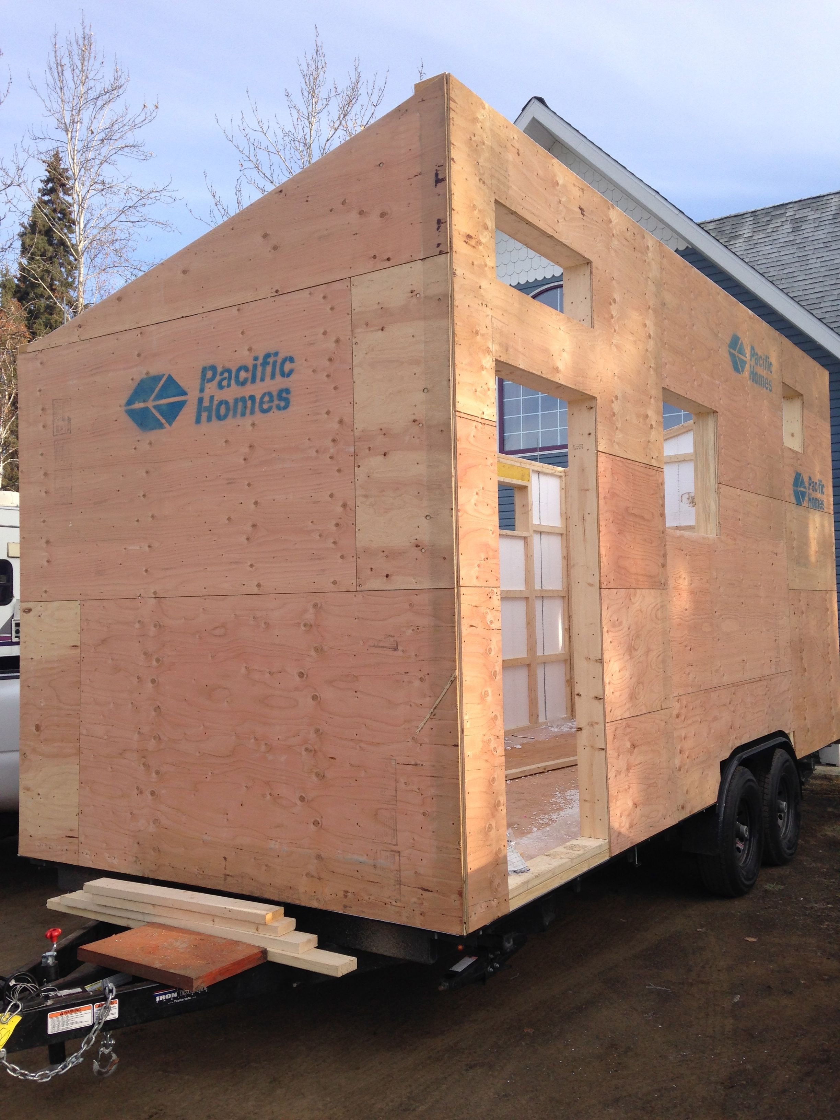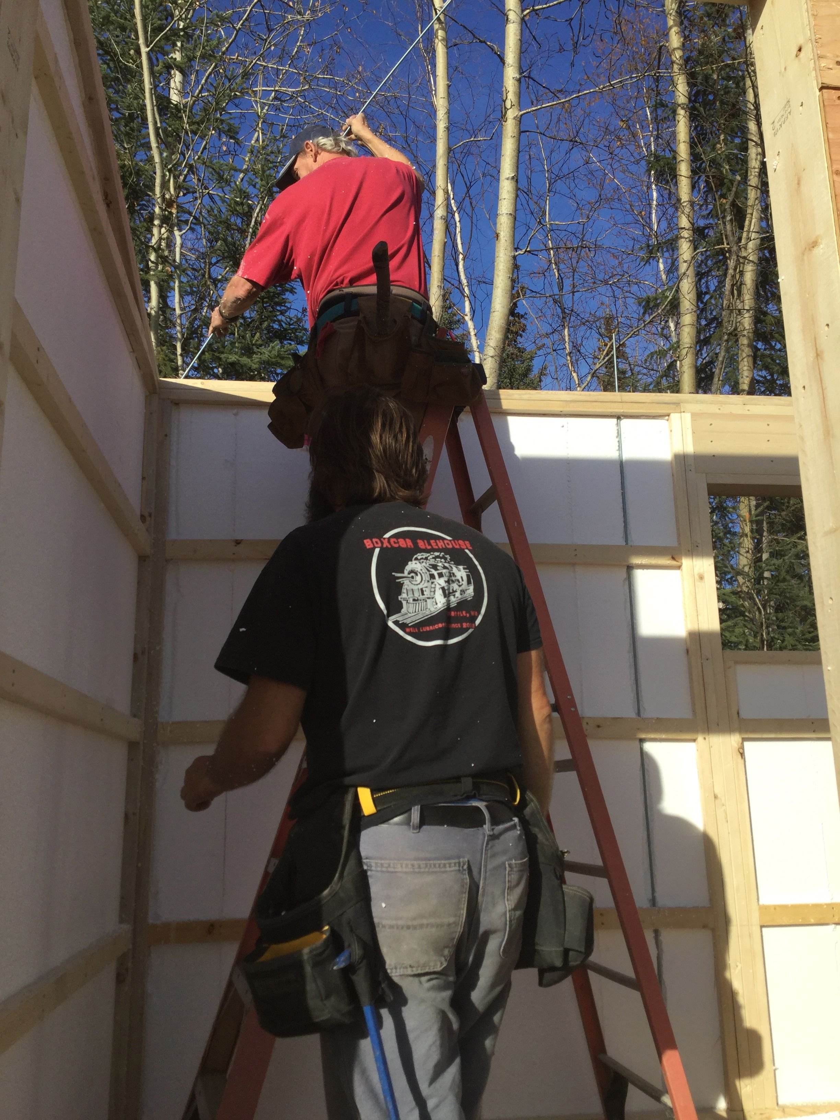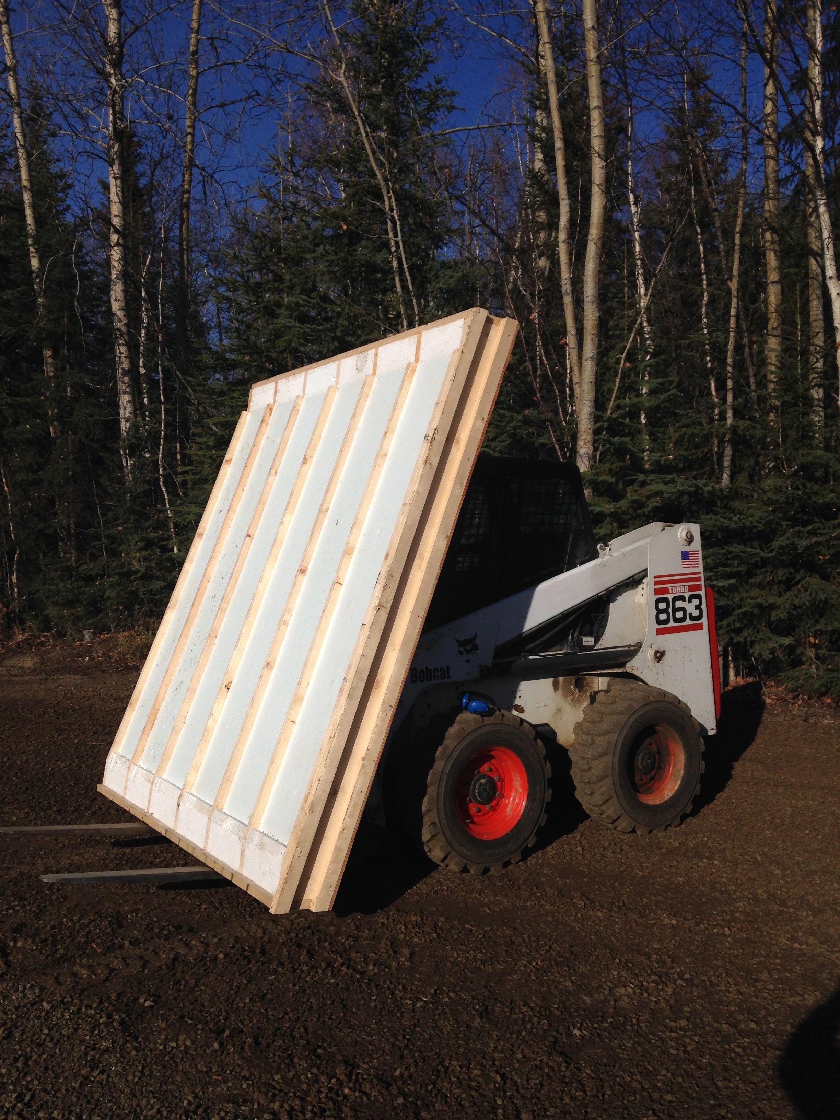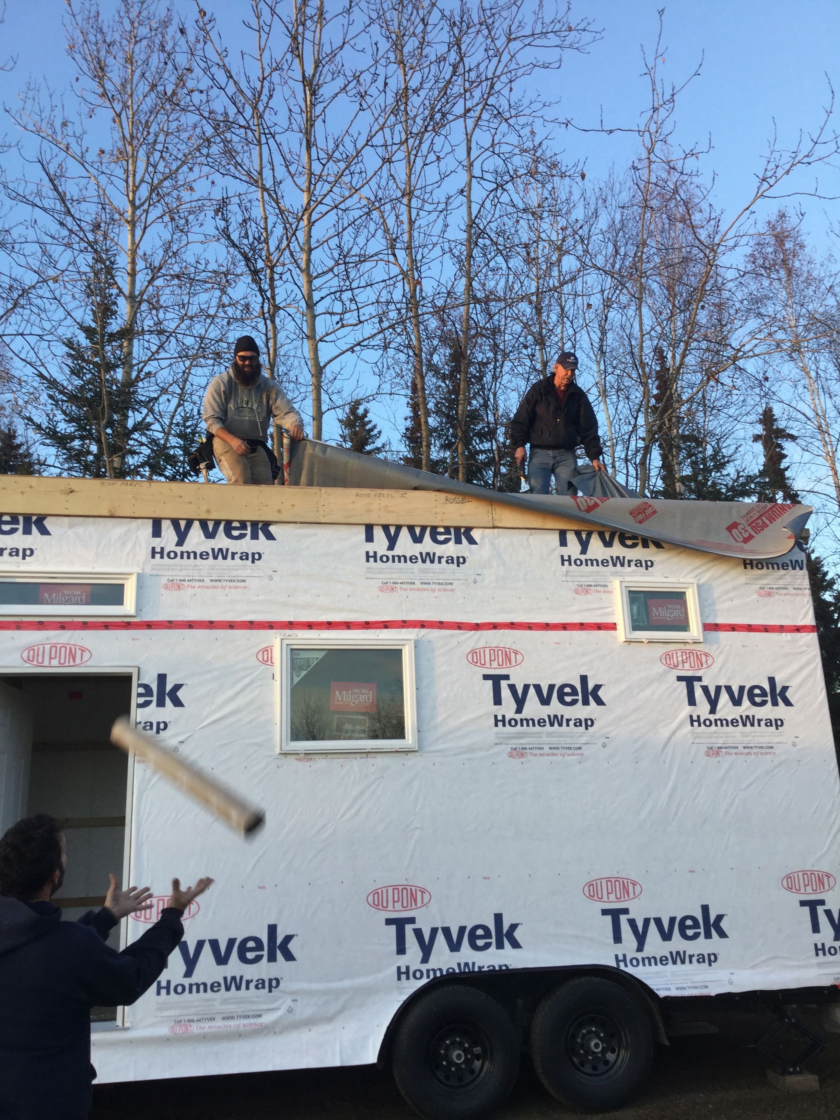When building a Pacific Homes package walls go up extremely fast. For instance our 8'x 20' tiny home came in 11 panels. There were 8 wall panels and 3 roof panels which took around 7 hours to put together total.
If you look at the picture above: there are two wall panels already installed on the trailer. Each panel comes insulated and built according to your plans. We went with the 2X6 walls which is a thicker wall than most tiny homes.
The walls were screwed and nailed to the bottom plate to attach them to the trailer. The outside of wall panels have plywood call sheathing. The sheathing overlaps the bottom plate and from one wall panel to the next. By nailing these places where the sheathing overlap, called the seams, it helps to secure the wall panels together and make the structure more rigid. At the same time the seams that overlap the bottom plate when nailed help in connecting the walls to the trailer.

Everything I have talked about above is normal for building homes on any kind of foundations, what we did differently reminds me earthquake hold downs. We took 1/4" all thread and bolted the walls to the trailer. This was done by drilling a hole in the top plate, bottom plate and through the trailer. That tied the walls and the trailer together well. (Below you can see the all thread going through the wall and sticking out the top)

Last 3 panels were for the roof. We ordered a 2X10 roof which gave us 9 1/2" of foam insulation. They where heavy and awkward especially when you use something like this.

Where there is a will there is a way! We got the last 3 panels up. Sorry no photos of that process it was all hands on deck.
Once the roof was on the tiny home needed to be protected from the weather. Tyvek home wrap, Milgard windows and ice shield for the roof was installed.

Thank for sticking around for part 3. If you have any questions please let us know. We would like to help anyone else out that is thinking about this process.
Part 4 is Metal Roofing and Siding
