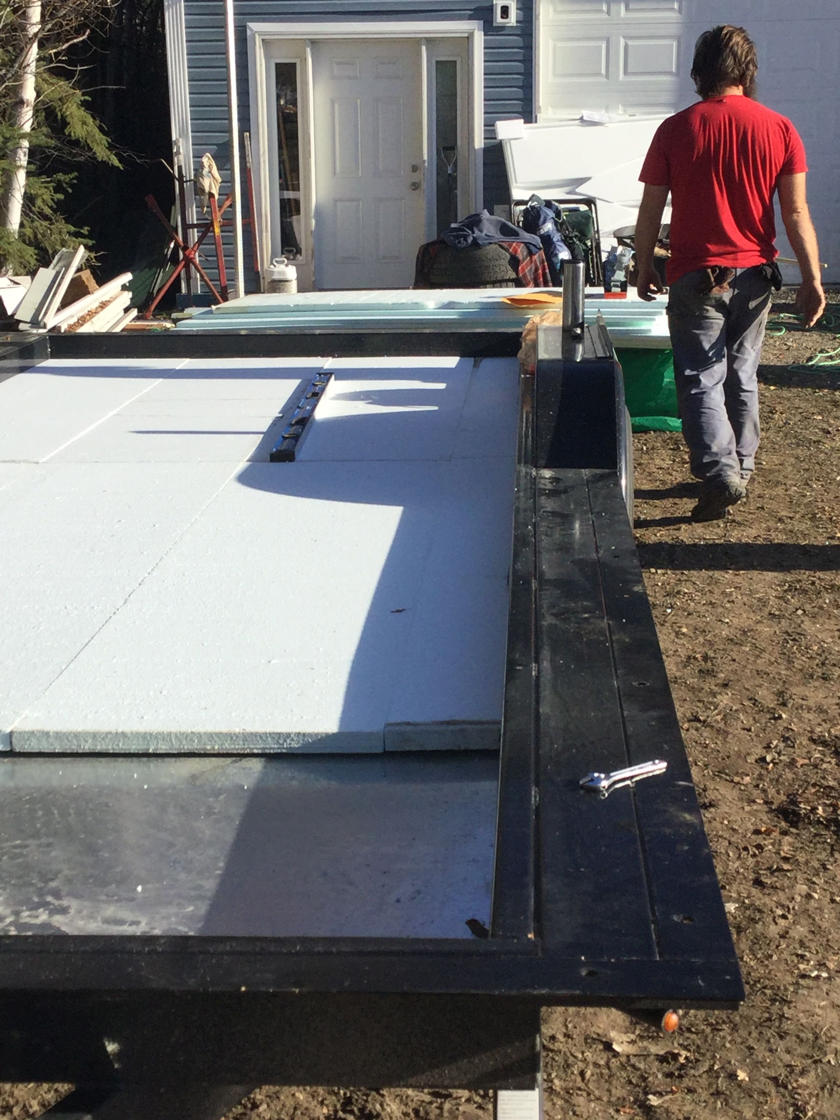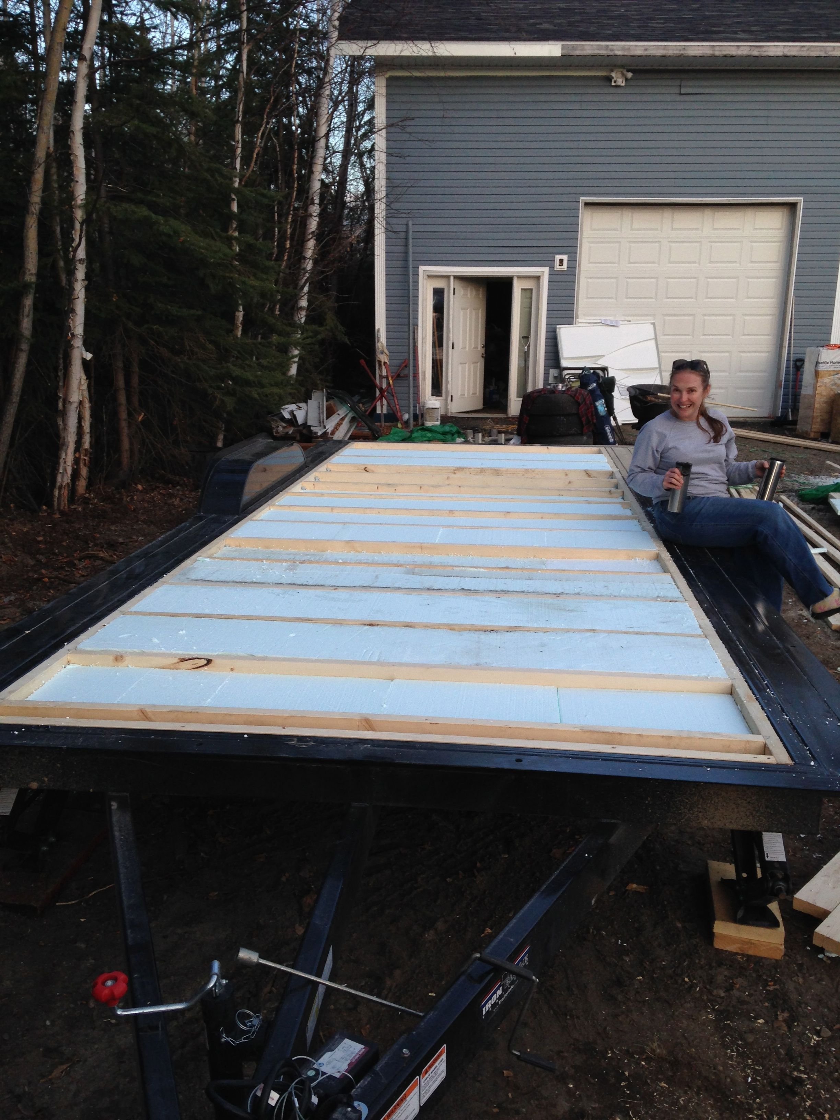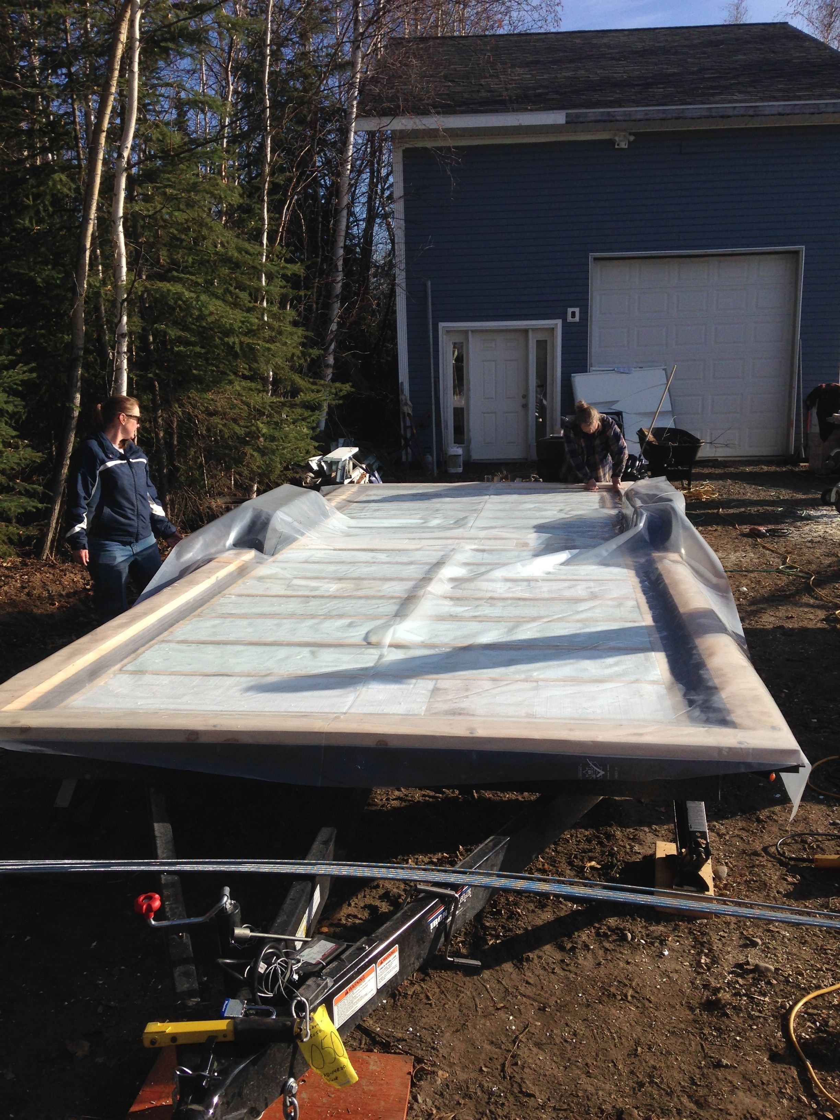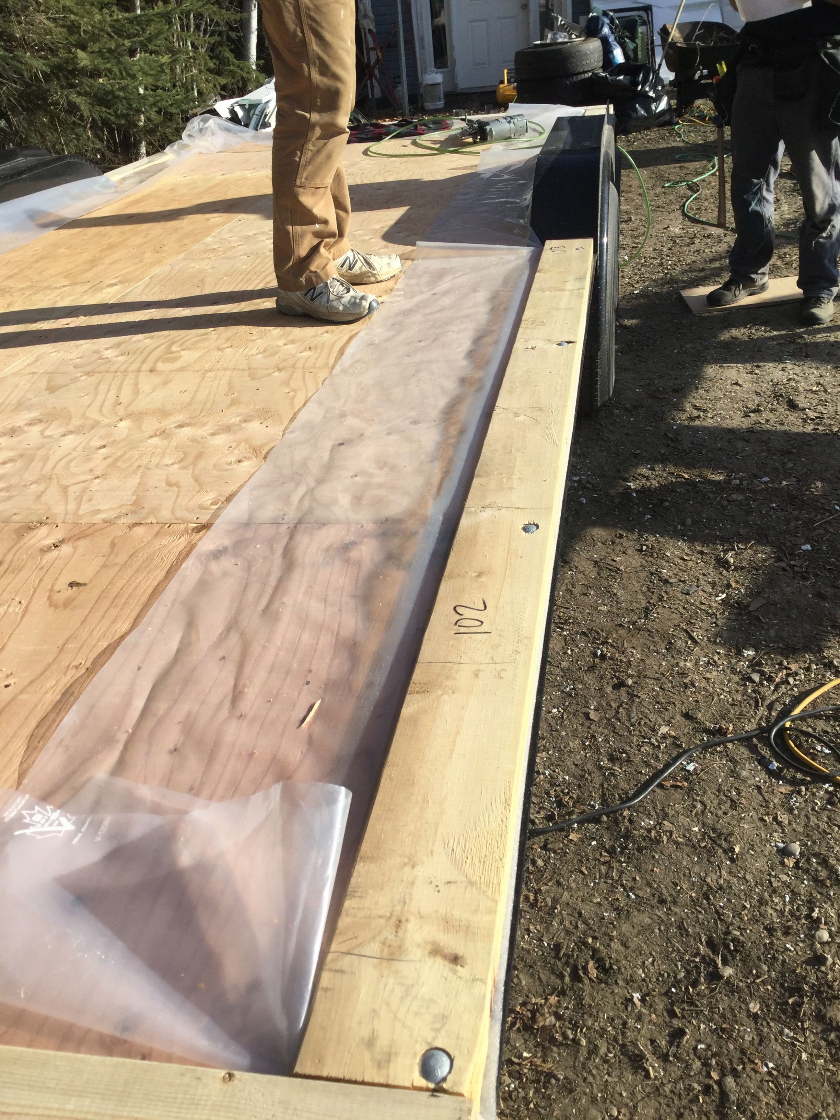
Before we go any further I would like to explain: I (Brandon) have acquired around 12 to 16 months of building experience in the past few years working with my family. My family's business specializes in building Pacific Homes manufactured homes. So, when we decided to build a tiny home we automatically went with a Pacific Homes package. (www.pacific-homes.com) The best part of this deal is everything comes all at once delivered on a semi truck load. Walls come built and insulated, windows are made to size, siding, roofing all included even extra lumber for framing the floor and interior walls. Very few trips to the lumber store..
This is the real start of the build. We are going to go over the whole process of how we built the floor on the trailer. First step we took was to lay a 1 inch layer of foam across the inside deck of the trailer.

Next we ripped (cut length wise) 2X6's down to 4 1/2 inches. Using the boards we just ripped, we attached them to the side of the trailer with galvanized carriage bolts. (you can see these boards set in place in the first picture/also known as a ledger) Then we measured and marked places for the floor joist (the boards perpendicular to the ledger) hangers which where then attached. First joist fit! WOOHOO!

…and then
All the joist are in and 4 1/2 inches more of foam. This much foam in a tiny house floor is quiet a lot but well needed 155 miles south of the arctic circle.
Ok.. what you see below is: We predrilled and attached 2X6s, around the outside of the trailer, with more carriage bolts.(these are known as the bottom plates) The plastic you see on top is a vapor barrier.

Last step for the floor is 5/8 inch plywood.

Please if you have any suggestions about our tiny blog let us know. We are very noobish when it comes to any kind of technology. We are still learning this platform and will take any criticism to heart. Thank you to all Brandon and Lindsey.
Part 3 will be walls and roof.
