The Shrine of the Báb is a structure in Haifa, Israel where the remains of the Báb, founder of the Bábí Faith and forerunner of Bahá'u'lláh in the Bahá'í Faith, have been buried; it is considered to be the second holiest place on Earth for Bahá'ís, after the Shrine of Bahá'u'lláh in Acre. Its precise location on Mount Carmel was designated by Bahá'u'lláh himself to his eldest son, Abdu'l-Bahá, in 1891. `Abdu'l-Bahá planned the structure, which was designed and completed several years later by his grandson, Shoghi Effendi.
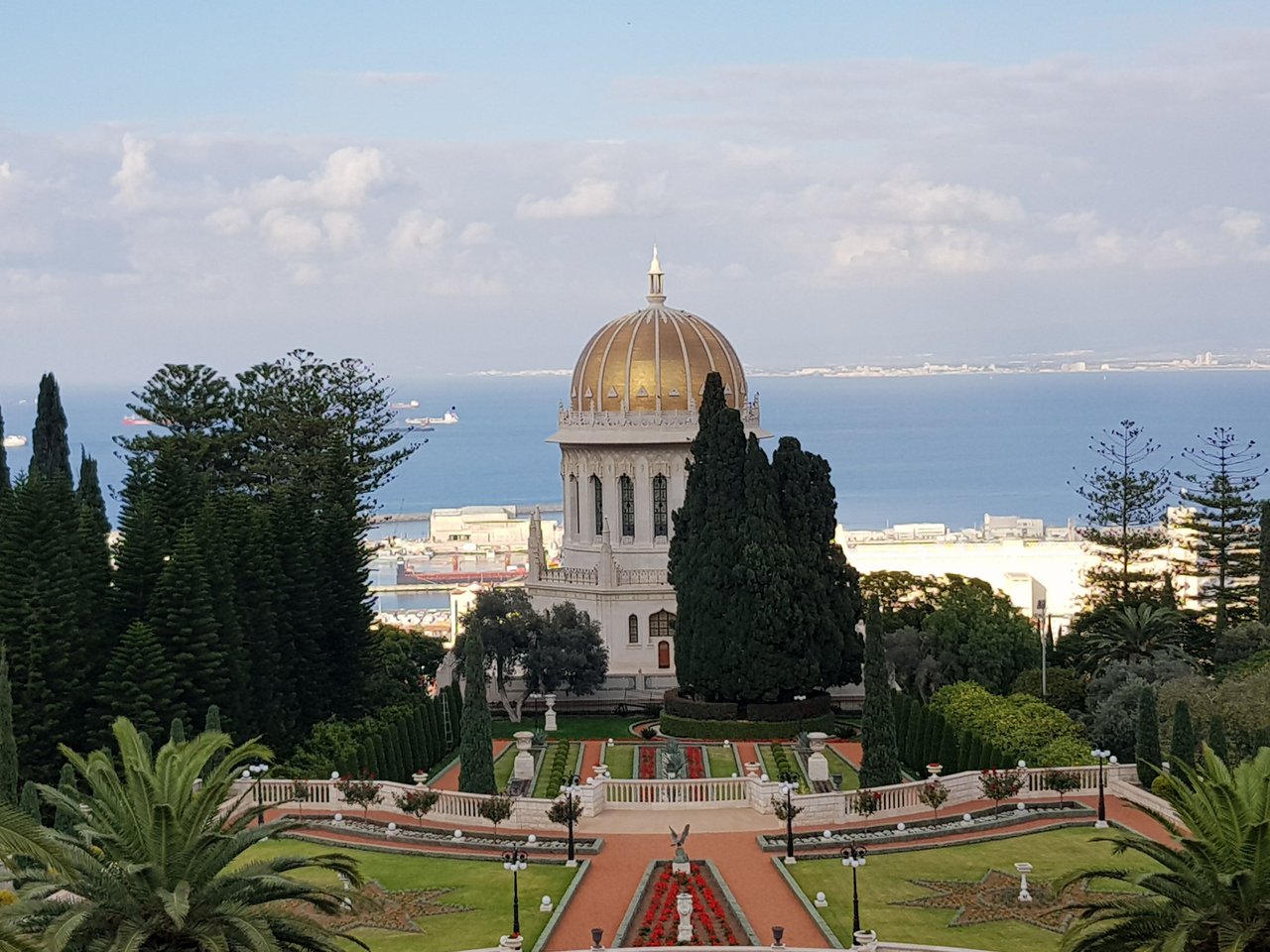
Crowning the design, as anticipated by `Abdu'l-Bahá, is a dome, which is set on an 18-windowed drum. That, in turn, is mounted on an octagon, a feature suggested by Shoghi Effendi. An arcade surrounds the stone edifice.
A restoration project of the exterior and interior of the shrine started in 2008 and was completed in April 2011.

Mount Carmel, which is sacred to both Christians and Jews, is also of great importance to the Bahais and serves as their spiritual and administrative center. At the heart of the slopes of the Carmel lies the temple of the Bab, the forerunner of the Bahá'í Faith. The temple is surrounded by spectacularly hanging gardens sculpted on the hillside. The Shrine of the Báb, known as the "Golden Dome", is one of the most famous landmarks of Haifa.
The Temple of the Golden Dome was built in 1953. It is built of Italian marble and is supported by pink granite columns. The dome is 40 meters high and is coated with 14,000 golden bricks imported from the Netherlands. Like all the Bahá'í temples, it has nine sides representing the nine major religions. The eighteen monumental hanging gardens connect the foot of the mountain with the summit, nine of them above the temple and nine below. The architect of the gardens is architect Fariborz Sahba, who won international acclaim for the design of the Baha'i prayer house in India known as the Lotus Temple.
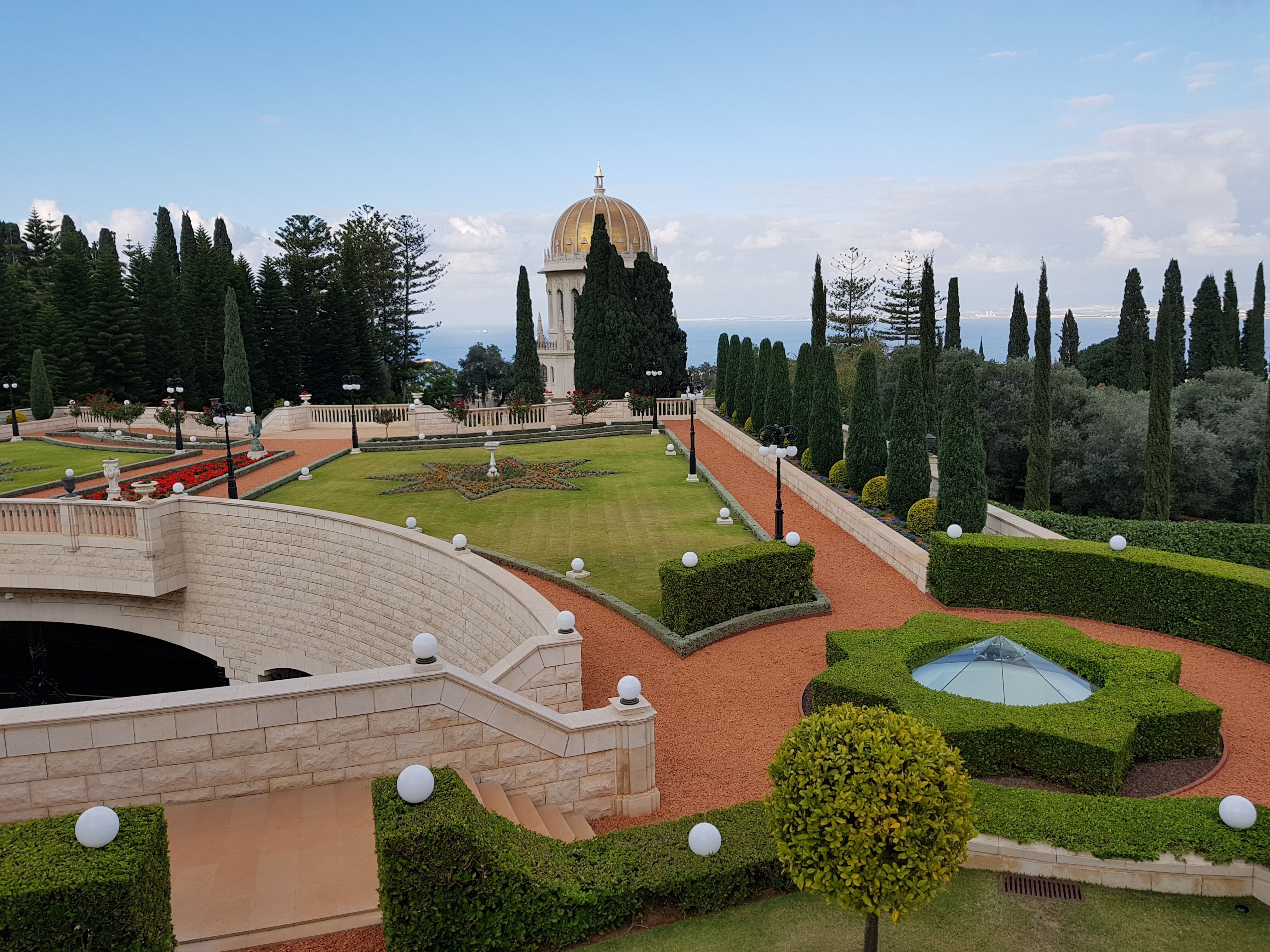
The gardens were designed as hanging gardens along the slopes of the Carmel, creating an appropriate background and access roads leading to the temple, one of the most sacred places of the Baha'i. The hanging gardens are designed in nine concentric circles, which look like waves emanating from the central temple. All the rounded lines focus the eye and the heart toward the center of the temple. The combination of elements of light and water play a major role in the design of the gardens, in addition to other decorations that enrich the landscape.
The central path of the gardens is surrounded on either side by well-kept gardens. The careful landscaping along the path is gradually replaced by a diverse natural vegetation of local trees and wildflowers, planted especially to recreate the natural landscape of the area. The diverse and rich vegetation that spreads over a large area of Mount Carmel creates a small nature reserve that attracts animals and contributes to the environment.
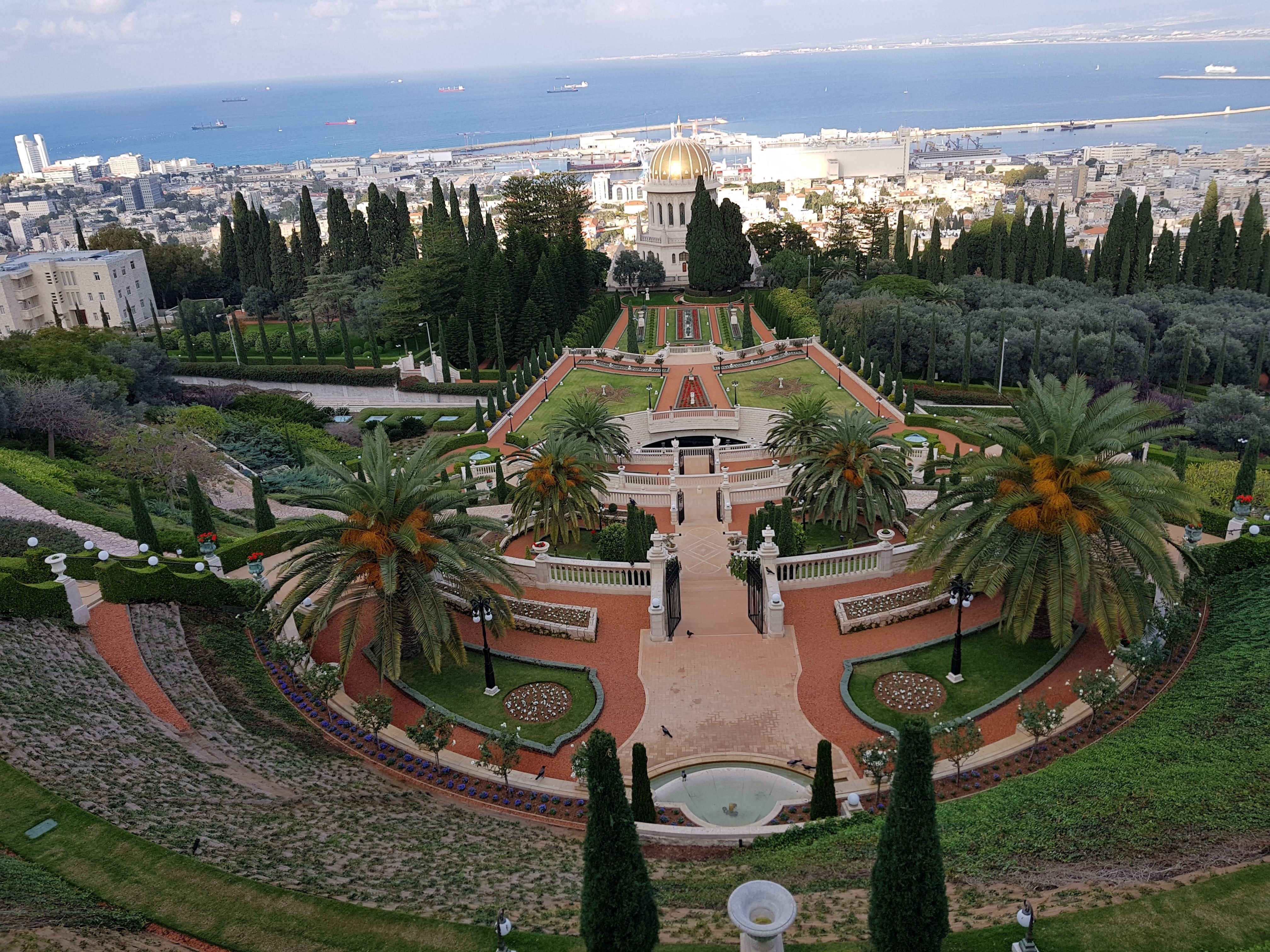
History
The remains of the Báb were buried on March 21, 1909, in a six-room mausoleum made of local stone. In a separate room, the remains of `Abdu'l-Bahá were buried in November 1921. In 1929 three rooms were added to the mausoleum, and in 1949 the first threshold stone of the superstructure was laid by Shoghi Effendi. The construction was completed over the mausoleum in 1953 and was entirely paid for by Bahá'ís around the world.The architect was William Sutherland Maxwell, a Canadian Bahá'í who was a Beaux-Arts architect and the father-in-law of Shoghi Effendi. Shoghi Effendi provided overall guidance, including in the use of Western and Eastern styles, but left the artistic details to Maxwell. Maxwell's design of the Rose Baveno granite colonnade, Oriental-style Chiampo stone arches, and the golden dome is meant to harmonize Eastern and Western proportions and style. Maxwell died in 1952, and Shoghi Effendi named the Southern door of the Shrine after him. Some remaining aspects of the dome's structural engineering were designed by Professor H. Neumann of Haifa's Technion University.
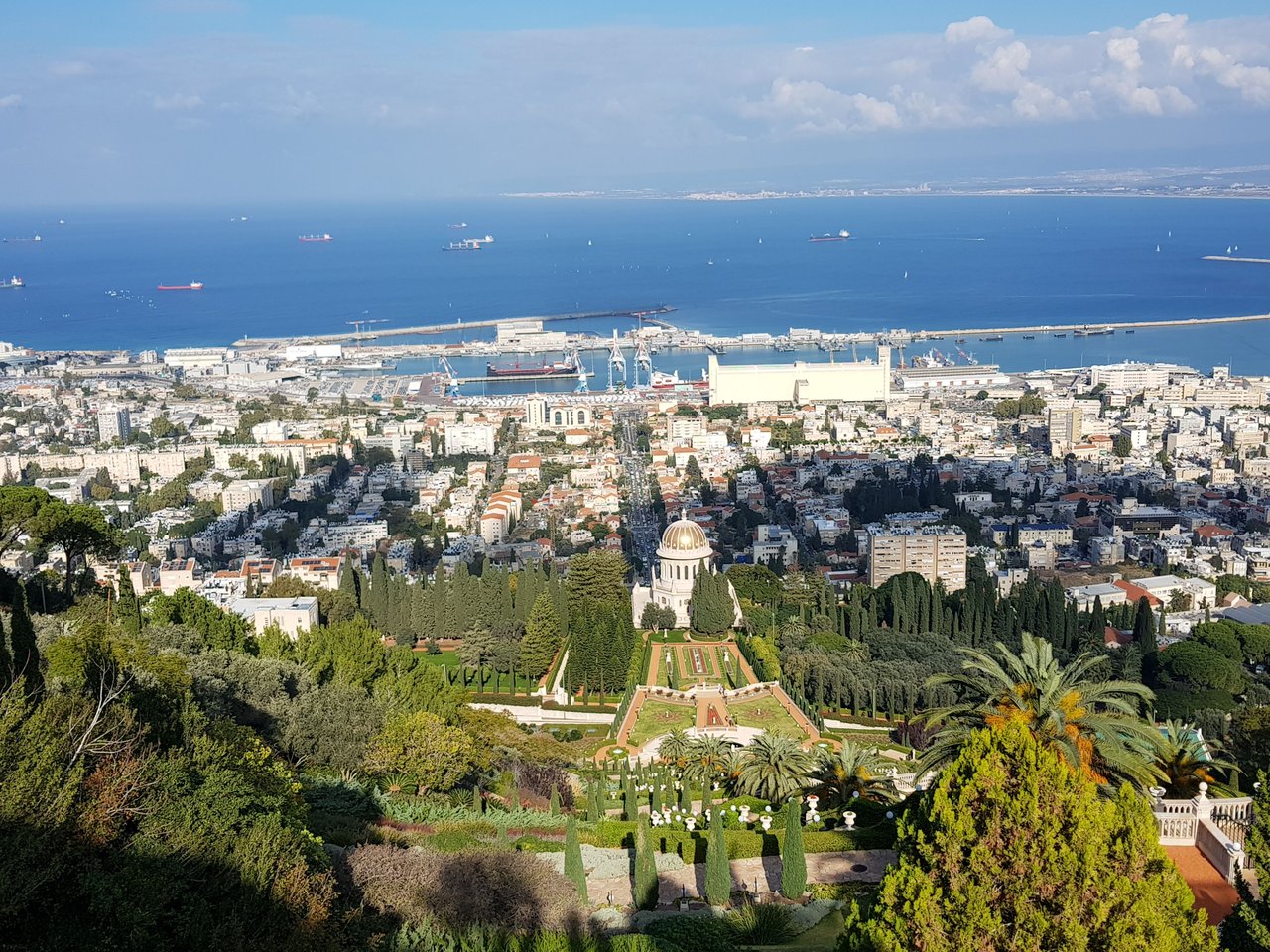
In 1952, Leroy Ioas, an American Bahá'í who had been closely associated with the construction of the Bahá'í House of Worship in Wilmette, Illinois helped Shoghi Effendi in the construction process. Ioas employed his administrative skills and practical mind to supervise the building of the drum and dome, a task done without the availability of sophisticated machinery. Shoghi Effendi called the door on the octagon after him.
Because of the scarcity of building materials in the area after World War II, most of the stones for the Shrine of the Báb were carved in Italy with the assistance of Ugo Giachery and then shipped to Haifa. One of the doors of the Shrine was named after Giachery. The superstructure was said to be at the time the largest prefabricated building to move from Europe to any point in the world.
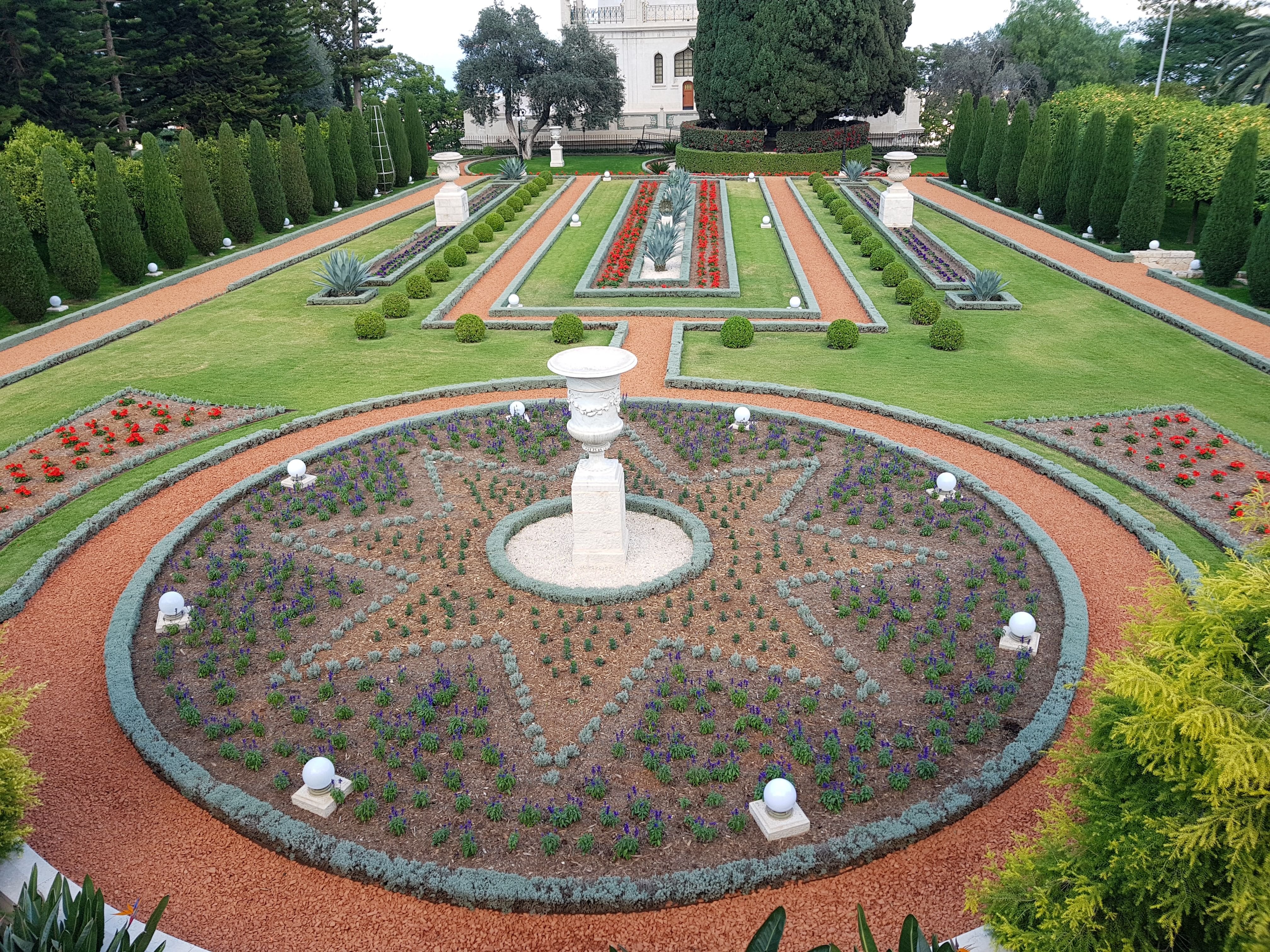
On July 8, 2008, the Shrine of the Báb, along with several other Bahá'í holy sites in Haifa and the nearby city of Acre (Akko), was inscribed on the UNESCO World Heritage List. The Bahá'í shrines "are the first sites connected with a relatively new religious tradition to be recognized by the World Heritage List." The UNESCO World Heritage Committee considers the sites to be "of outstanding universal value [and]...inscribed for the testimony they provide to the Bahá’i’s strong tradition of pilgrimage and for their profound meaning for the faith."
"We welcome the UNESCO recognition, which highlights the importance of the holy places of a religion that in 150 years has gone from a small group found only in the Middle East to a worldwide community with followers in virtually every country," said Albert Lincoln, secretary-general of the Baha'i International Community.
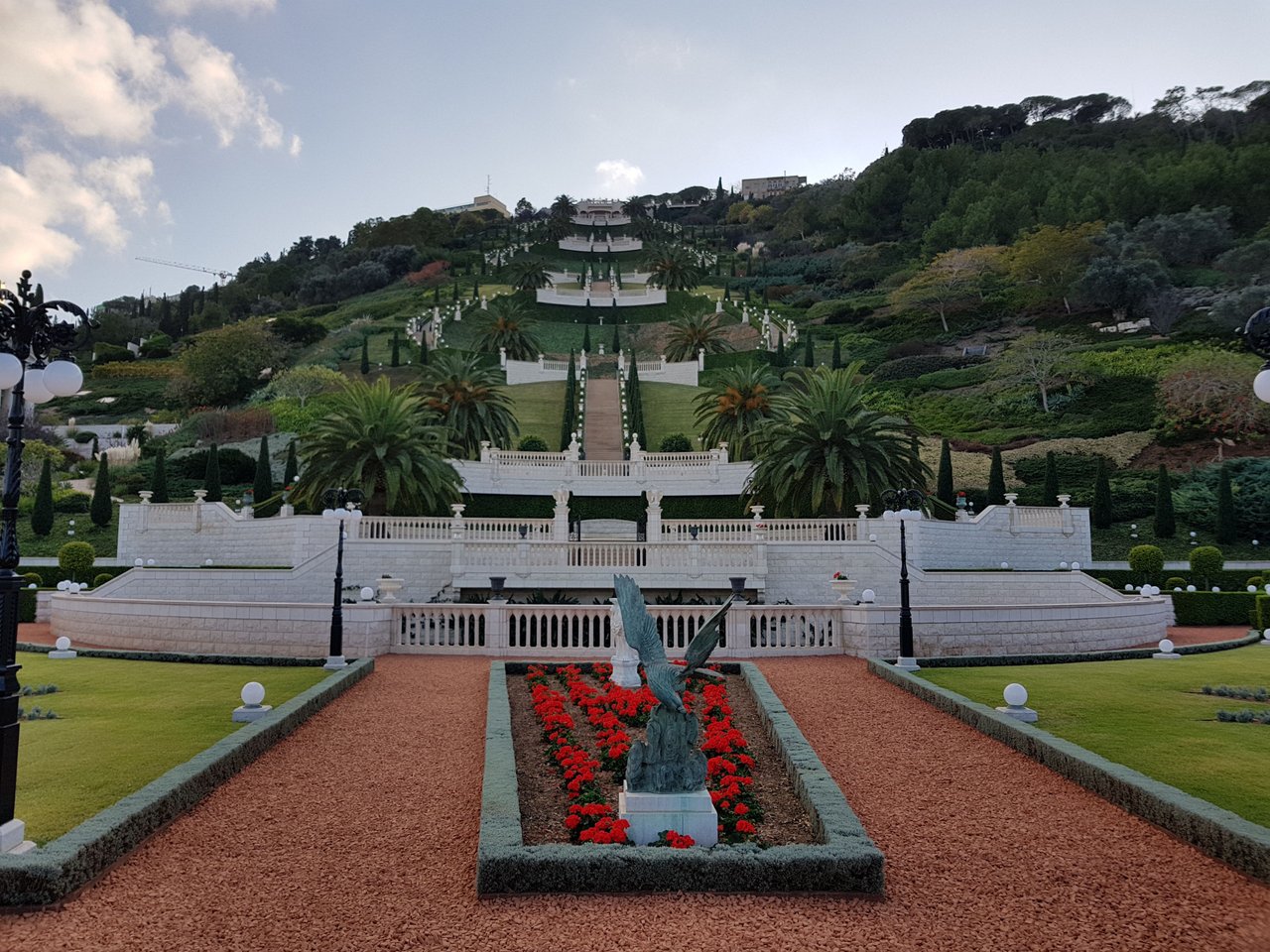
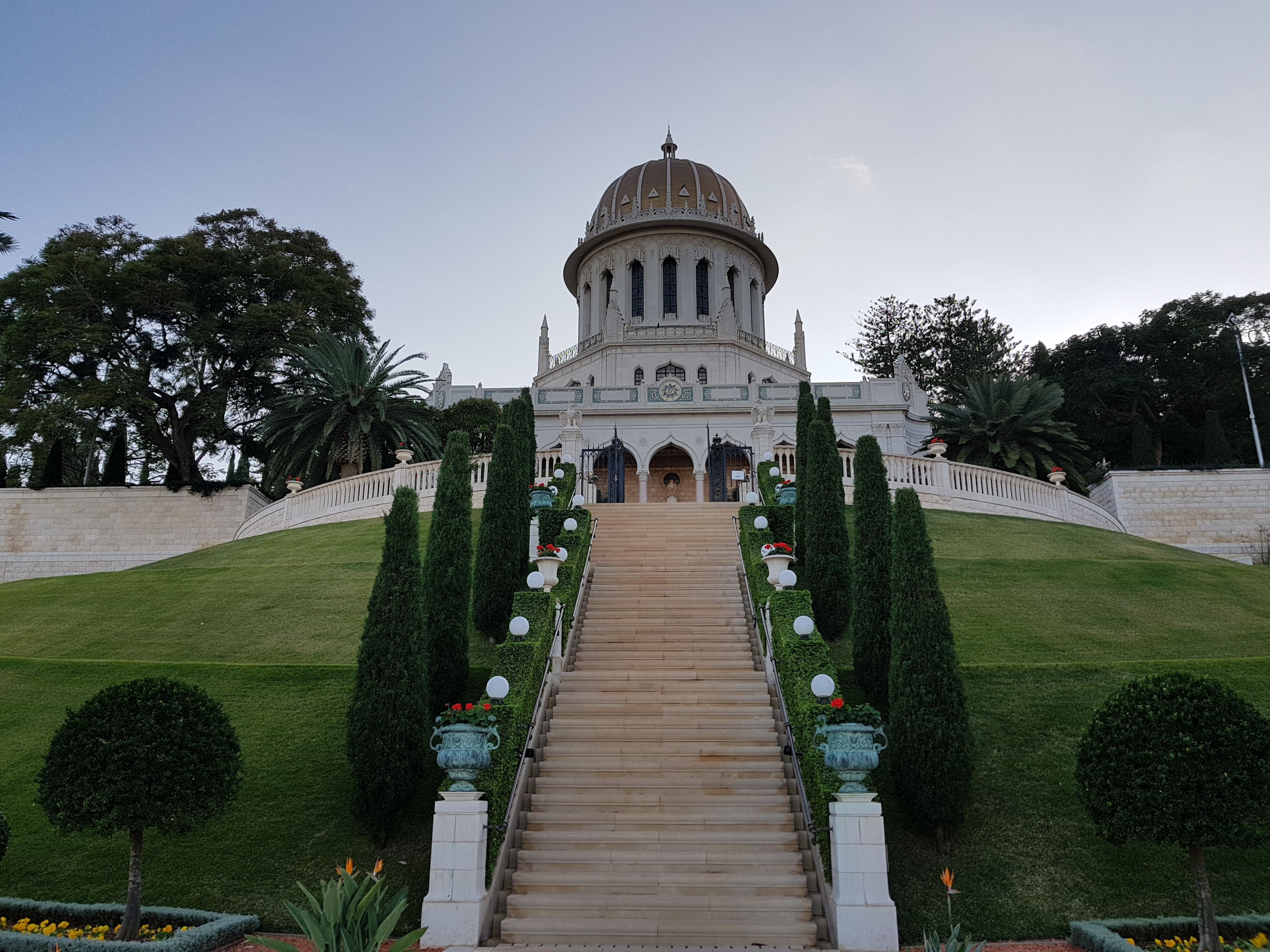
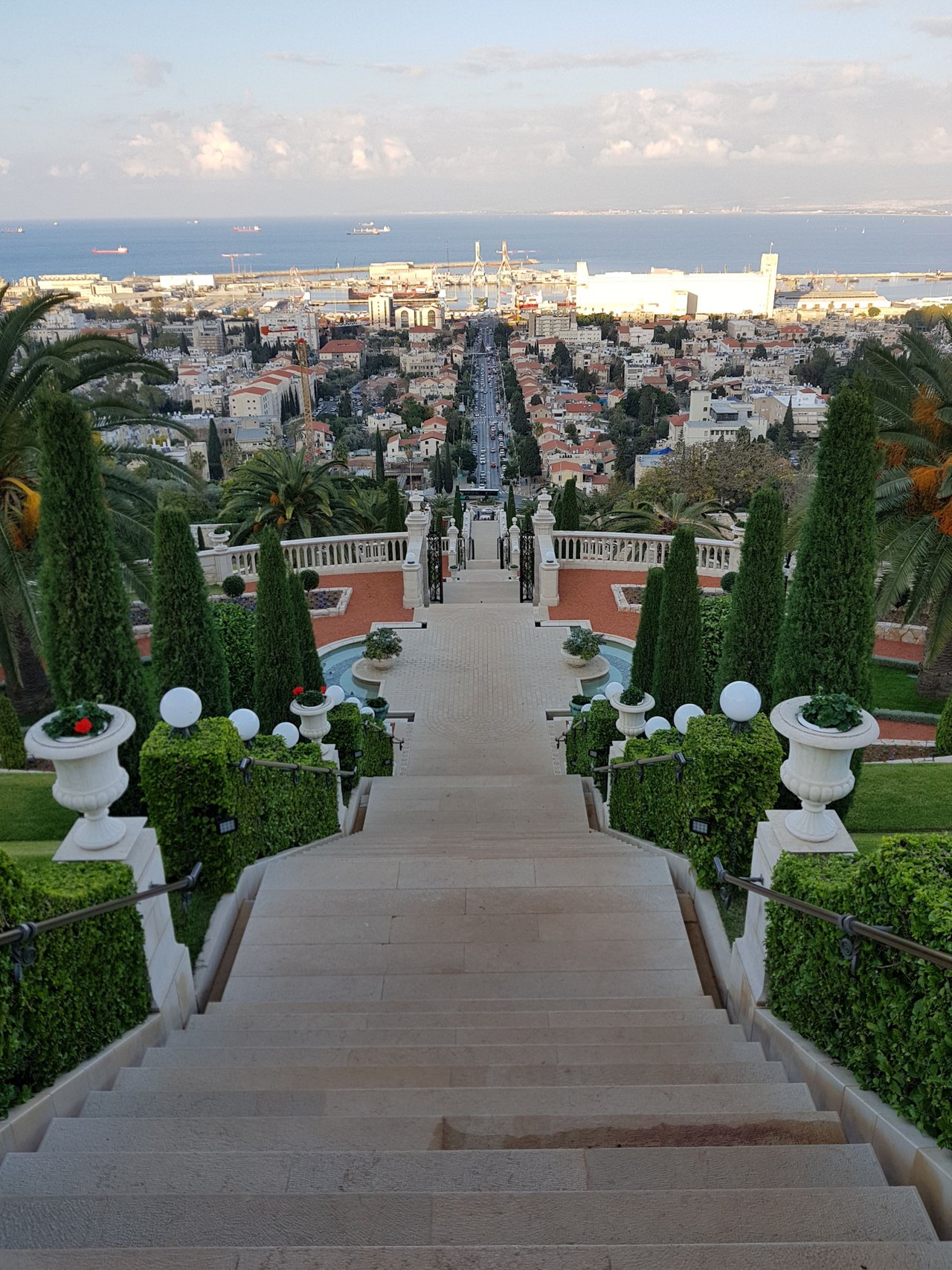
Source:
References Article Source: wikipedia
Pictures taken by me @nirgf
More posts from other trips Will be published later
Thank you, Hope to see you again on my next posts





Until next time, thank you for visiting @nirgf
Feel free to leave a comment below!
