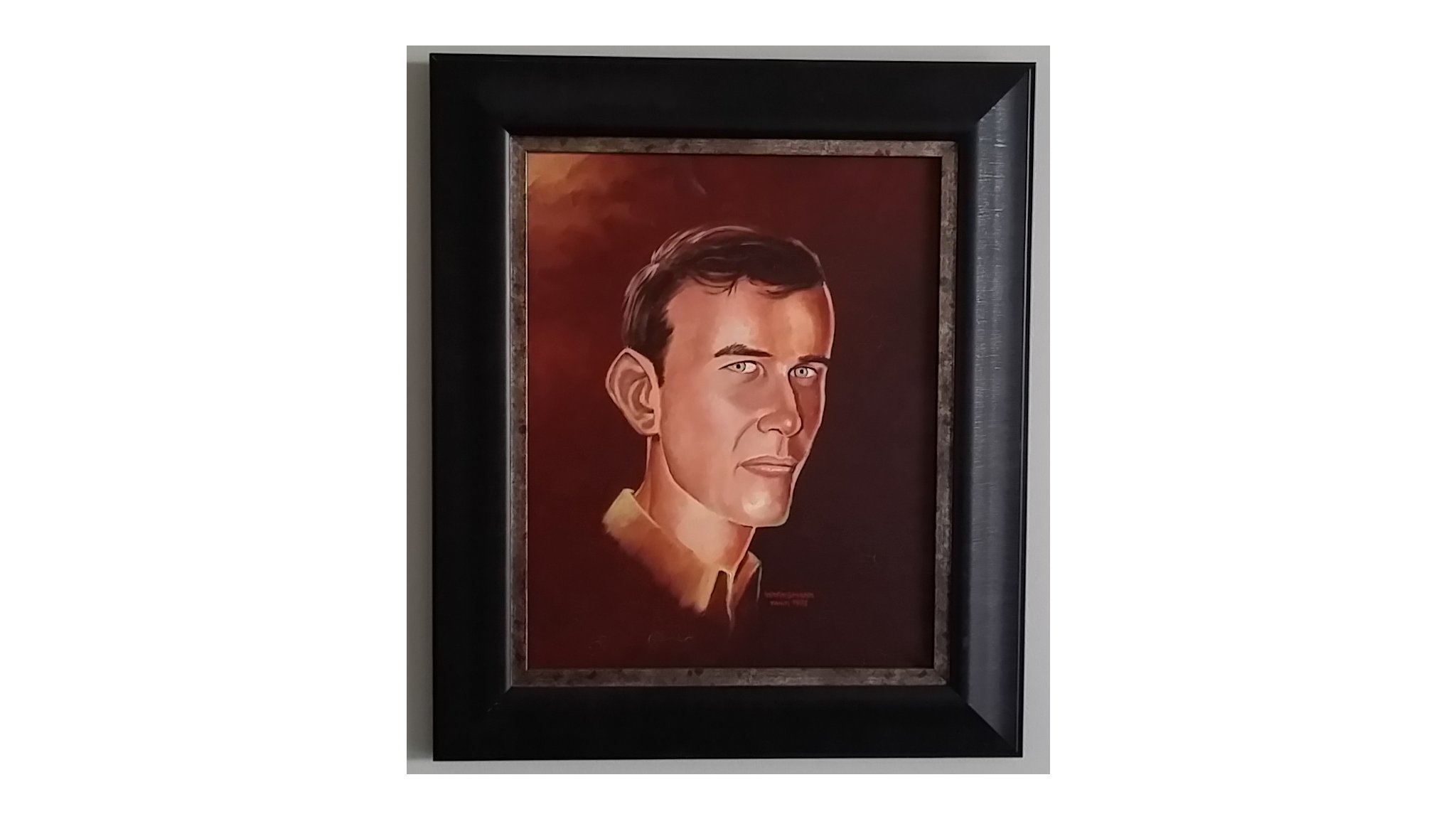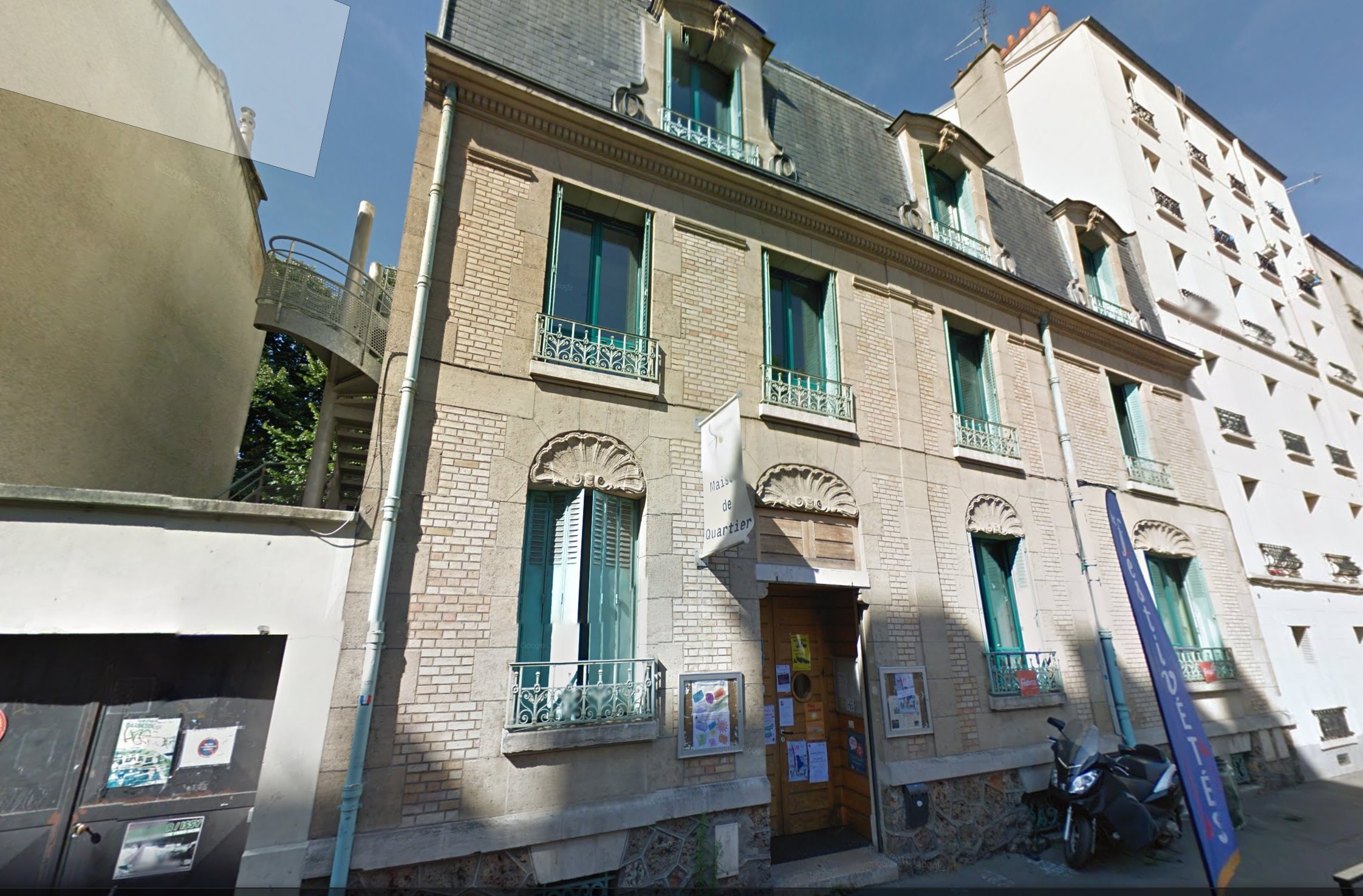This is the story of my life so far: 67 years and counting.
Prequel: A Brief History of my Family in France

The story starts here
Previous episode: Part 5
Moving to Saint-Ouen
So, in April 1957, the family moved to Saint-Ouen, just north of Paris, 6 rue Pasteur.
This is how the house looks today:

source: Google Maps Street View
The house is no longer owned by the Institut de France; it has been sold to the city of Saint-Ouen and made a "Maison de Quartier" (a neighbourhood house) where the inhabitants of the neighbourhood are welcome to get information and support, and to participate in various sociocultural activities.
The exterior spiral staircase on the left did not exist when we were there. Also, on the left of the house, there was a single door going to the backyard.
Above the front door, it was written "Fondation Ure Bastendhorf". We never learned who or what "Ure Bastendhorf" was.
The window with the blinds closed on the left of the front door is from a small part of the house, with a bedroom, a small kitchen and a restroom. This could be accessed only through a door in the backyard. When we arrived, it was occupied by an old lady, Madame Thernizien, who was very sick and who died within two weeks of our arrival. For us kids, this separate part of the house has always been "La Maison de Madame Thernizien" (the house of Mrs Thernizien), even though we only used it to put in our bicycles for the night.
On the ground floor, there was the entrance, the kitchen in the back, with a pantry, the home office of Paul, my father (the window on the right of the front door) and the dining room (the window on the far right). There was also a very small square room of only 2 m2 with only a sink. Paul has nicknamed this "le taxiphone" (the telephone booth). This is where we had to wash our hands before lunch and dinner.
On the first floor, there were my parents' bedroom in the back and on the front, from left to right: a large "salon" (living room) with two windows, a bedroom for the younger children and the bathroom, with a bathtub.
In France, the toilet is almost never in the bathroom, but it is a separate small room, with just the toilet. At this time, there was not even a sink to wash your hands in the toilets.
There were three toilets in the house, one on each floor.
On the second floor, there were five bedrooms, a small washroom with just a sink, and a strange room with closets on three walls: "la pièce aux placards" (the closet room). Philippe's bedroom was on the back, above our parents' bedroom. Bruno and myself, we where sharing a large bedroom (the central window) of 15 m2. Our sisters Monique and Brigitte were sharing the bedroom on the far right: "la chambre des filles" (the girls' room).
Our younger brothers Antoine and Benoît where in the bedroom for the younger children on the first floor. This bedroom were nicknamed by Paul as "la babaterie". According to him, one of us when learning to speak was saying "baba" instead of "bébé" (baby), so he started to call the bedrooms for the babies the "babaterie".
Continue to Part 7
If you like this story, please consider to follow me @vcelier
