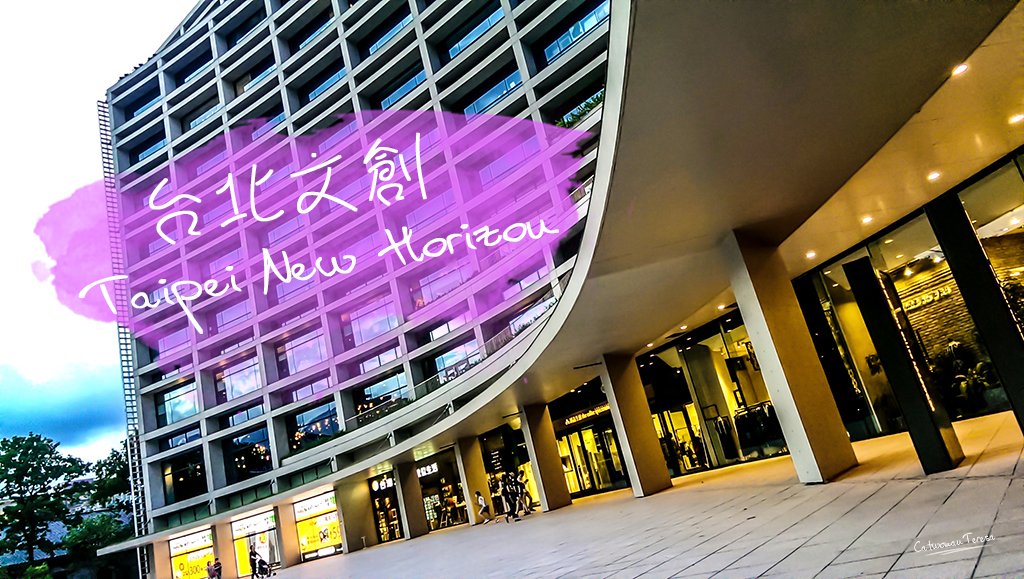
Taiwan is a place full of artistic atmosphere. Although Taiwan is a small island without many magnificent sceneries, after the economy has a certain foundation, the humanities education all the way has made Taiwanese people pay more and more attention to the cultural and creative industries which have developed Taiwan's unique humanistic characteristics. Not to mention other places, there are quite a number of large-scale cultural attractions in Taipei.
台灣是個充滿藝術氛圍的地方,雖然地方小,沒有太多大山大水,但是在經濟有一定的基礎後,一路以來的人文教育,讓台灣人越來越重視文創產業,發展出台灣獨有的人文特色,光是台北就有好幾個頗具規模的文創勝地。
Taipei New Horizon building
I am going to take you to the Taipei New Horizon building today. It is located in the Songshan Cultural Park where I took you to walk through the greenery in my previous post. The vigorous and greenish Songshan Cultural Park is known as the "Backyard Garden of Taipei East District."
The Songshan Cultural Park is mainly based on the historic sites of Songshan Tobacco Factory, while Taipei New Horizon is a green building built by innovation, both of which are symbiotic and co-prosperous. From the avant-garde architecture, you can feel the vitality of economic prosperity. From the historical meaning of the historical sites, you can smell the warm and cultural atmosphere. You can experience the integration of the old historical memory and the prosperity of the new era here.
台北文創大樓
今天要帶大家去的台北文創大樓,就位於我之前帶大家走過綠蔭的松山文創園區內,綠意盎然的松山文創園區有「台北東區後花園」之稱。
松山文創主要以松山菸廠古蹟為基礎,台北文創則是創新打造的綠建築,兩者共生共榮。從前衛的建築中可以感受到經濟繁榮下的生氣蓬勃,從古蹟的歷史意涵中可以嗅到溫暖的人文氣息,你可以在這裡體會到舊時代歷史記憶與新時代繁榮昌盛的交會互融。
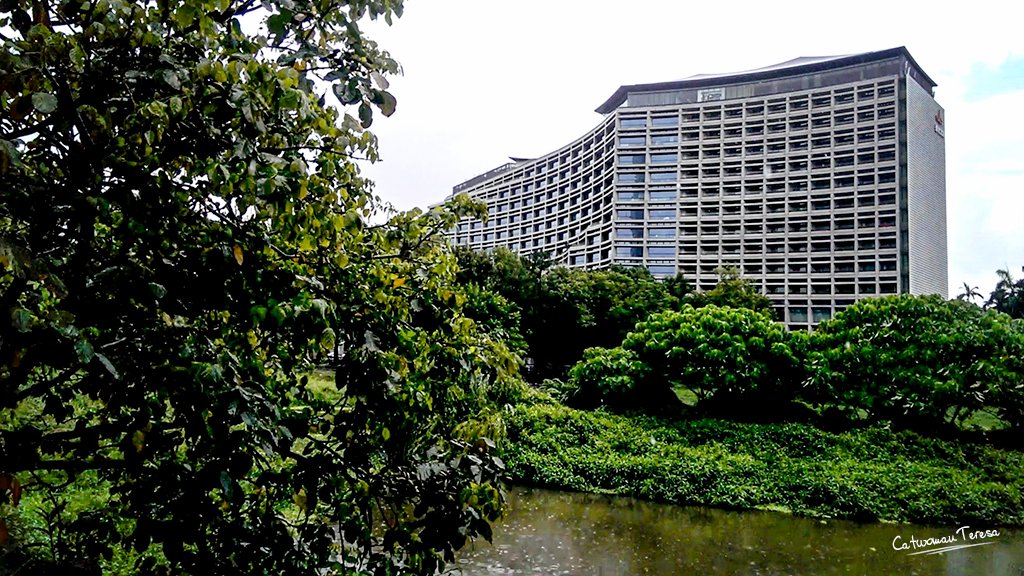
Architectural Design
Taipei New Horizon Building is designed and built by Toyo Ito, a famous international architect. The Taiwanese should be familiar with the master, who created the amazing National Taichung Theater.
What I admire most is that his design is not only designed to challenge the limits of the architectural structure in appearance, but also to make a perfect connection between architecture and nature. He makes full use of the relationship between the sun and the air to integrate energy conservation into the design of Taipei New Horizon which can be the green building model.
Taipei New Horizon, the 14-story, 4-story green building, also won the first prize of the 12th "planning and design-public building group" national architectural gold quality award and the gold grade green building label.
The lattice-shaped window sill blocks the direct sunlight and saves energy. Toyo Ito stacked various arcs to form the entire Taipei New Horizon building. These arcs form a harmonious relationship with the square window sill structure, which alleviates the rigidity of the lattice structure. Extending from the arc of the building, the entire group of monuments is wrapped in the arc, which also symbolizes the integration of new buildings and monuments.
建築設計
台北文創大樓由國際知名建築大師伊東豊雄設計打造。台灣人對這位大師應該不陌生,台中那座令人讚嘆的台中國家歌劇院就是出自他之手。
伊東豊雄最令我佩服的是,他的設計不僅是在外觀上經常挑戰建築結構的極限,更把建築與大自然做完美的連結,充分利用陽光空氣等與建築之間的關係,將節能與生態融入台北文創的設計中,堪稱綠建築的典範。
而台北文創這座地上14層,地下4層之綠建築,也榮獲了第12屆國家建築金質獎「規劃設計類-公共建築組」的全國首獎以及黃金級綠建築標章。
格狀突出的窗台,阻隔了直射的陽光,達到節能的效果。伊東豊雄以各種不同弧度的圓弧,層層堆疊成整棟台北文創大樓,這些圓弧與方正的窗台結構形成互相調和的作用,緩和了格狀結構的僵硬感。從大樓的圓弧延伸出去,整個古蹟群被包覆在圓弧中,也象徵著新建築與古蹟之間的互相融合。
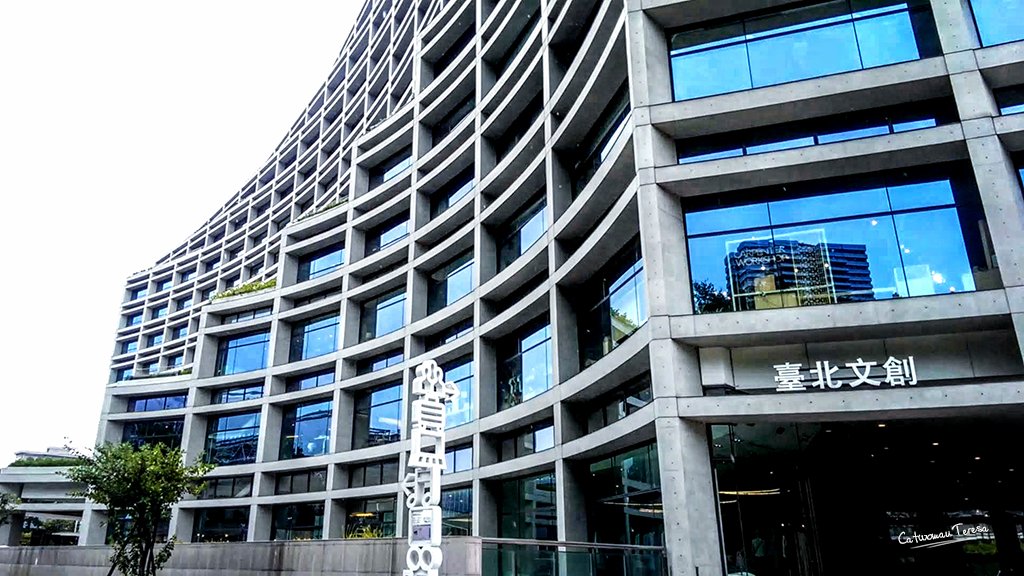
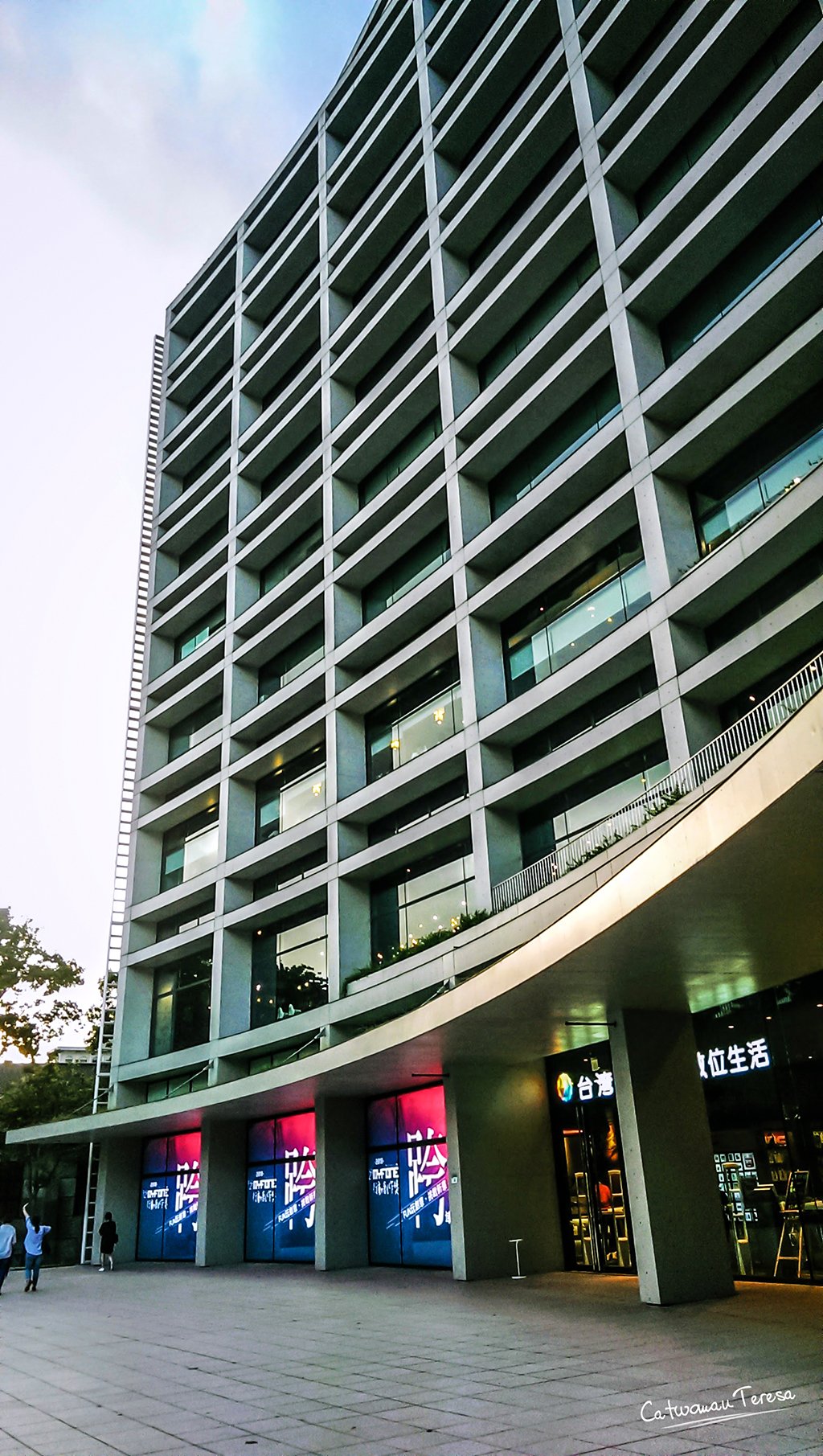
Environmental greening
The stepped terrace, which rises from the square, is full of green plants and adds fresh spring feel to the Taipei New Horizon building. At the top, there is an aerial green space that echoes the natural ecology of the Songshan Cultural Park. It also extends the metaphor to "put culture at the highest place." The whole Songshan Cultural Park covers an area of 6.6 hectares, so there are wide squares and green gardens around the building, and the green walls, terraces, and roofs of the building extend the vitality of the natural environment to the building itself. This design fully demonstrates the philosophy of Toyo Ito - "The most important architectural proposition in the new century lies in the integration of architecture and environmental design."
環境綠化
從廣場往上階梯狀的梯田露台,種滿了綠色植物,為台北文創大樓增添了生生不息的盎然春意。在最頂端有一片空中綠地,與松山文創園區的自然生態相互呼應,也延伸隱喻為「把文化放在最高處」之意。
由於地處松山文創園區之中,整個園區佔地6.6公頃,因此大樓周圍有寬闊的廣場與充滿綠意的庭園,大樓綠化的牆面、露台及屋頂,將自然環境的生氣盎然延伸至建築本身。這樣的設計,充分的展現了伊東豊雄的理念-「在新世紀中最為重要的建築命題,就在於建築與環境設計的一體化。」
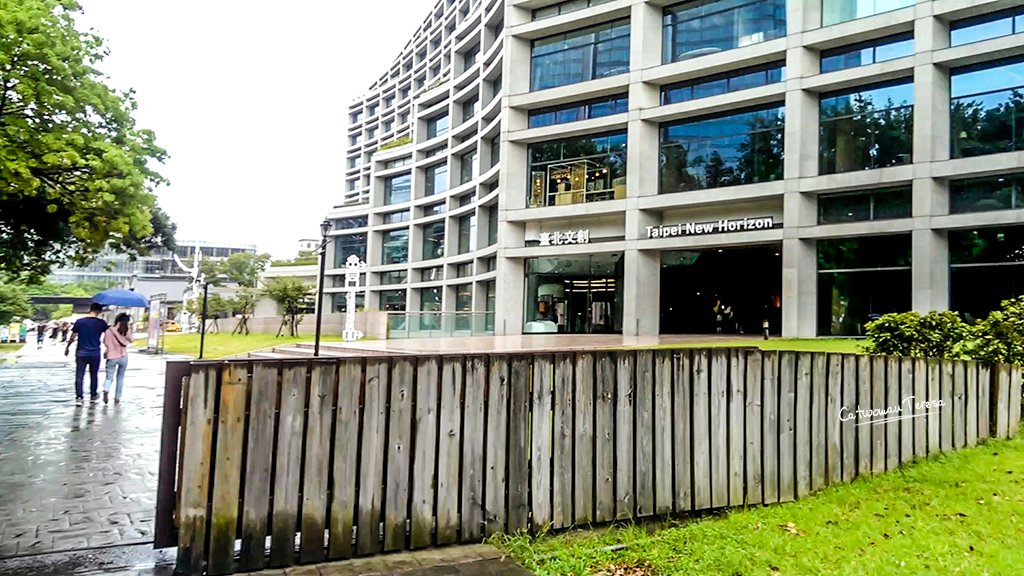
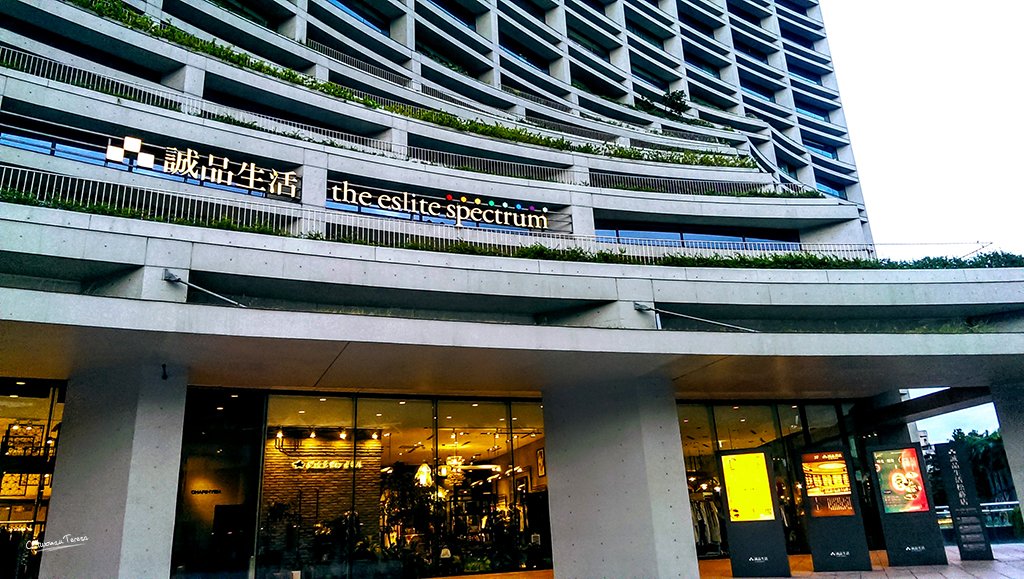
Multiple Usage Space
In addition to the attractive appearance of the building, the use of the space also shows a variety of features, including the cultural creative office, the exhibition space, the performance hall, the cinema, the Shopping Mall, the Eslite Bookstore, the Eslite Hotel, etc. Combined with commercial space, the pipeline between creation, production, production and sales promotion is smooth, which draws closer the distance between the general public and the cultural and creative industry.
During the holidays, many people come here for leisure, naturally cultivate a strong cultural atmosphere in shopping and walk, carry on cultural exchanges in their daily life, and create a new life style that enhances cultural quality invisibly.
多元空間
台北文創大樓除了建築外觀吸引人,空間的運用上也展現了多元的面貌,包括了文創辦公室、展演空間、表演廳、電影院、文創商場、誠品書局、誠品行旅等,文化活動與商業空間結合,讓創作研發、製作生產及銷售推廣之間的管道暢通,更拉近了一般民眾與文創產業的距離。
假日許多民眾到此休閒,在逛街散步中自然而然陶冶於濃厚的文化氛圍中,在日常生活中進行文化交流,創造出一種無形中提升文化素質的新生活型態。
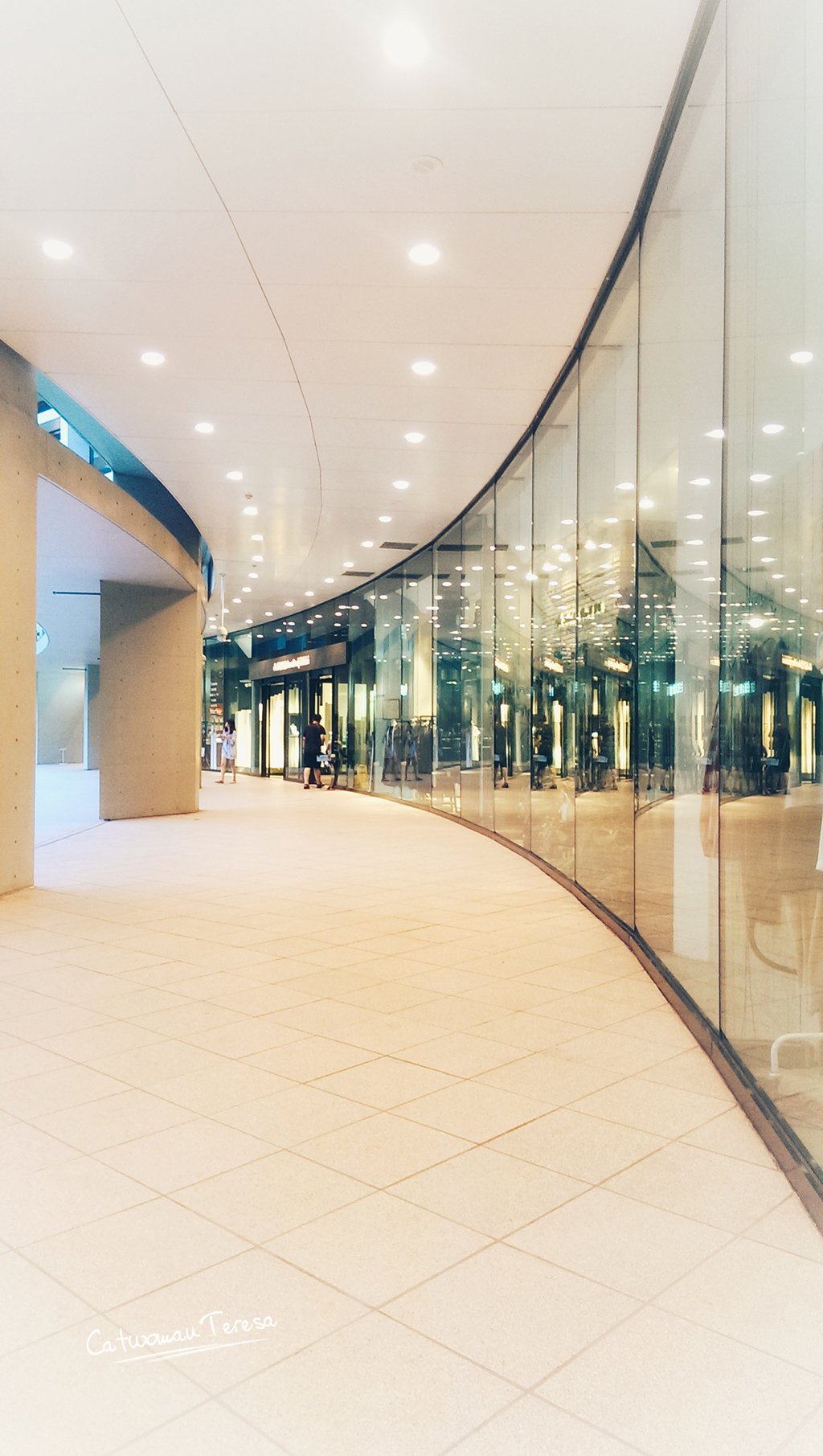
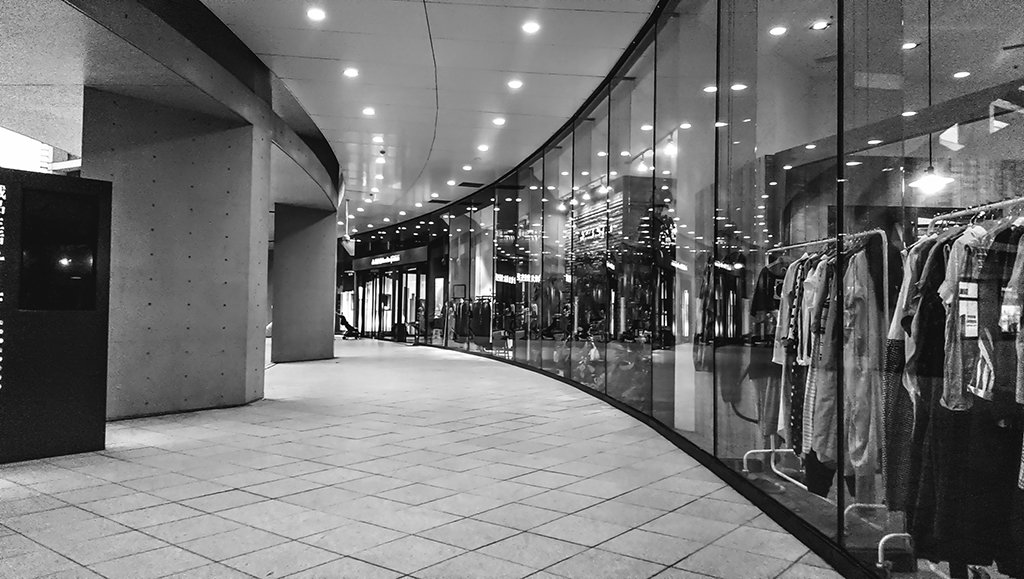
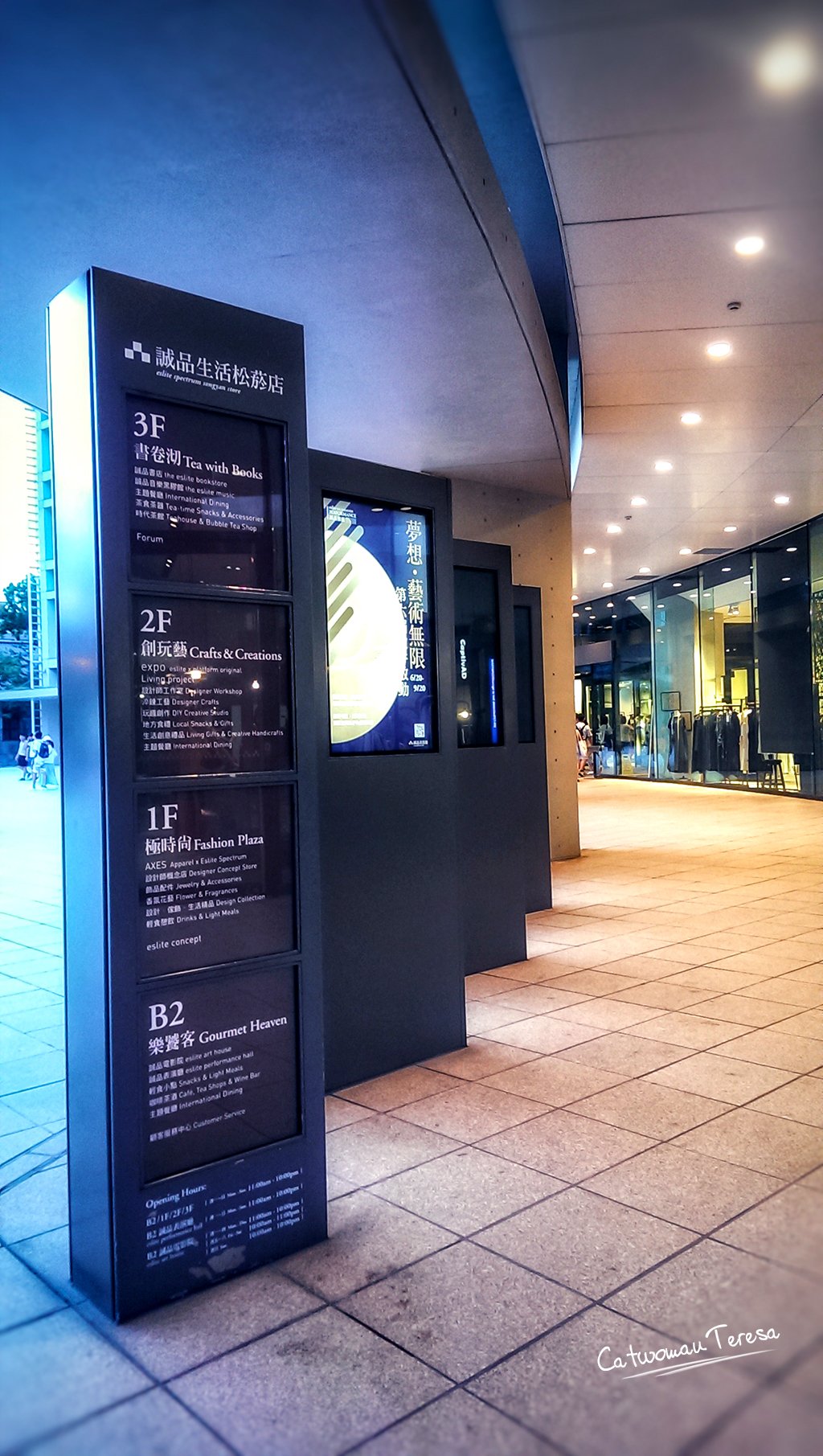
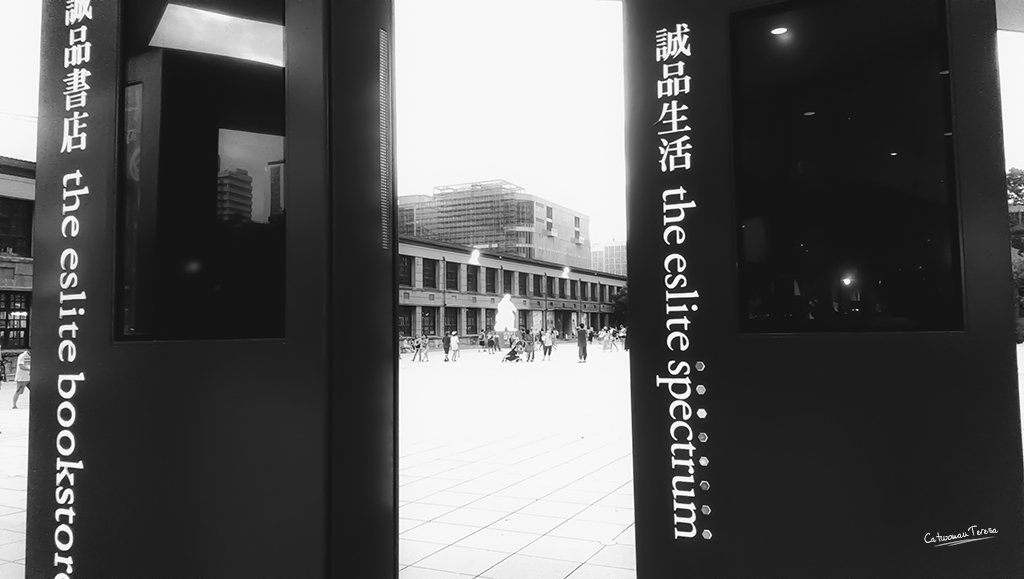
Cultural Square
It's about 1650 square-meter. Many performances and market events will occasionally be hosted to make the outdoor space of the shopping mall more lively. The Cultural Square connects the new building and monuments, leaving a blank space between them for breathing in the space configuration.
Many young people will sit in the square and chat and play mobile phones after shopping. After the break, they will be back to alive for the next activities.
文化廣場
這個佔地500坪的平面廣場,不定期地會舉辦一些表演或市集等活動,讓商場的戶外空間更熱鬧活絡。文化廣場連接了新舊建築,在空間配置上留下一個留白的呼吸空間。
很多年輕人逛街逛累了,會直接席地坐在廣場聊天吹風玩手機,休息過後又是一尾活龍,可以繼續趕下一攤,一直玩到昏天暗地。
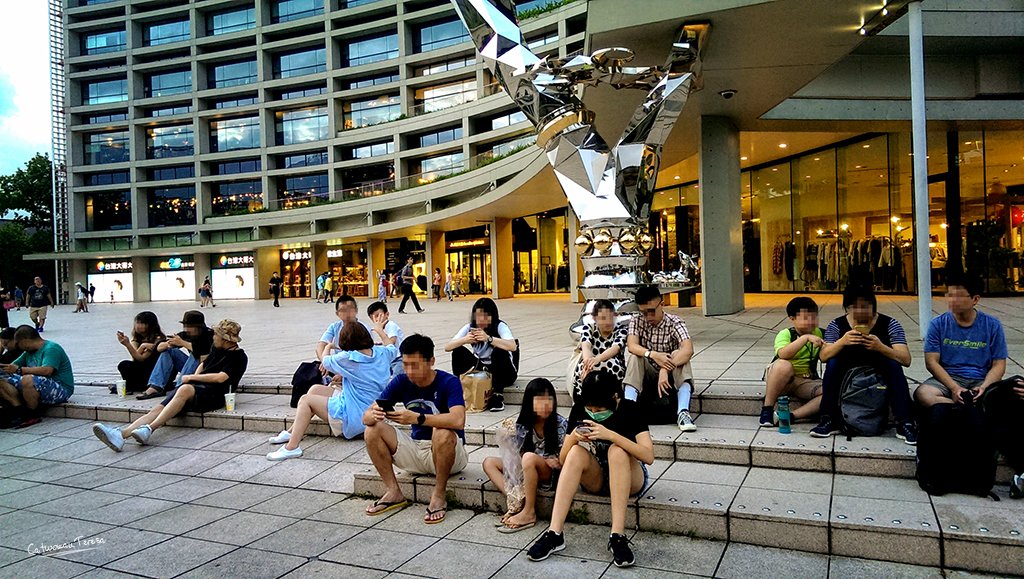
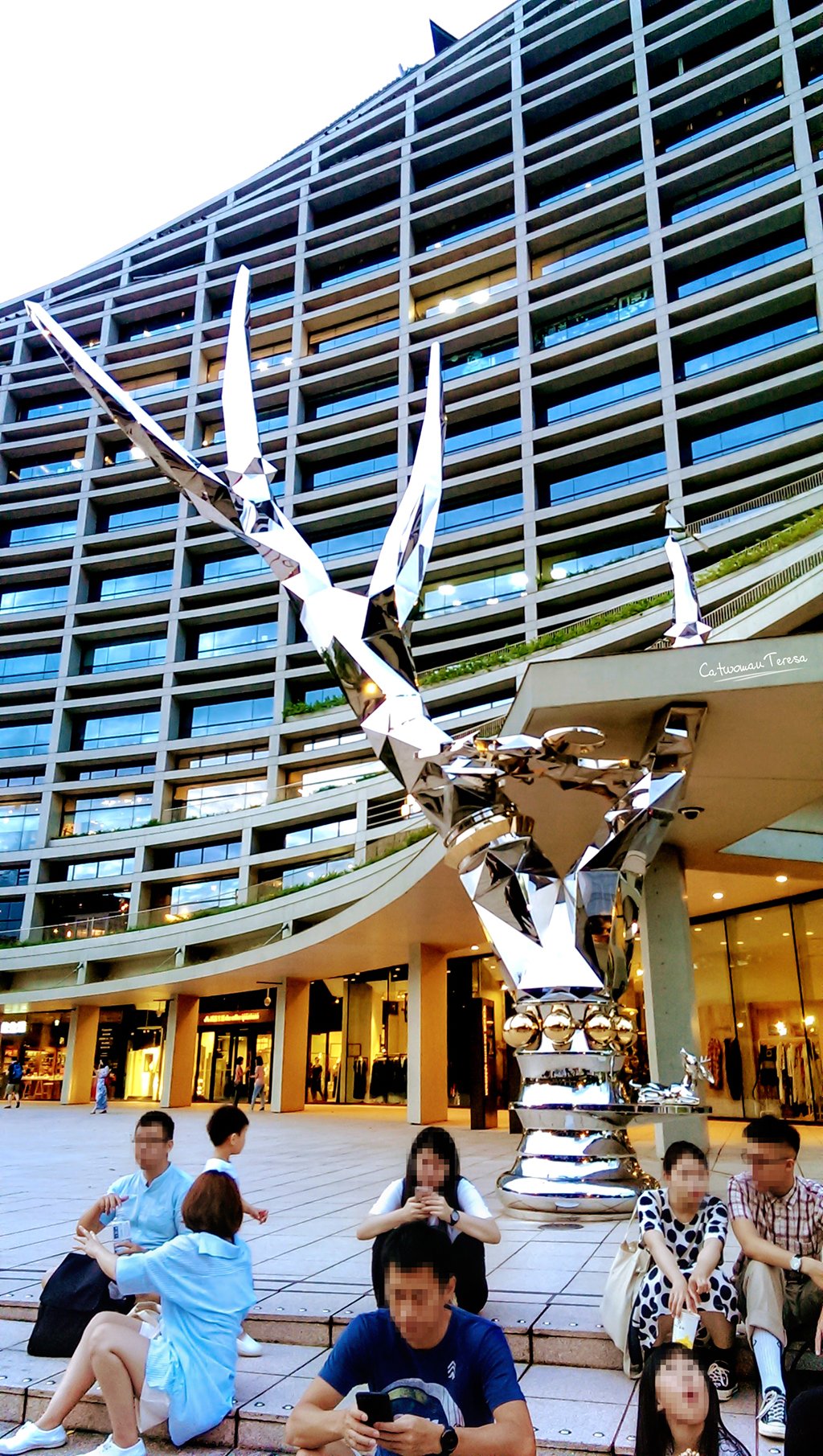
文創穿廊
這個穿廊將建築本體區分為二,往北通往菸廠路,往南進入松山文創園區。平日這裡會維持行人動線的流暢,但是還是可以租借場地來辦活動。
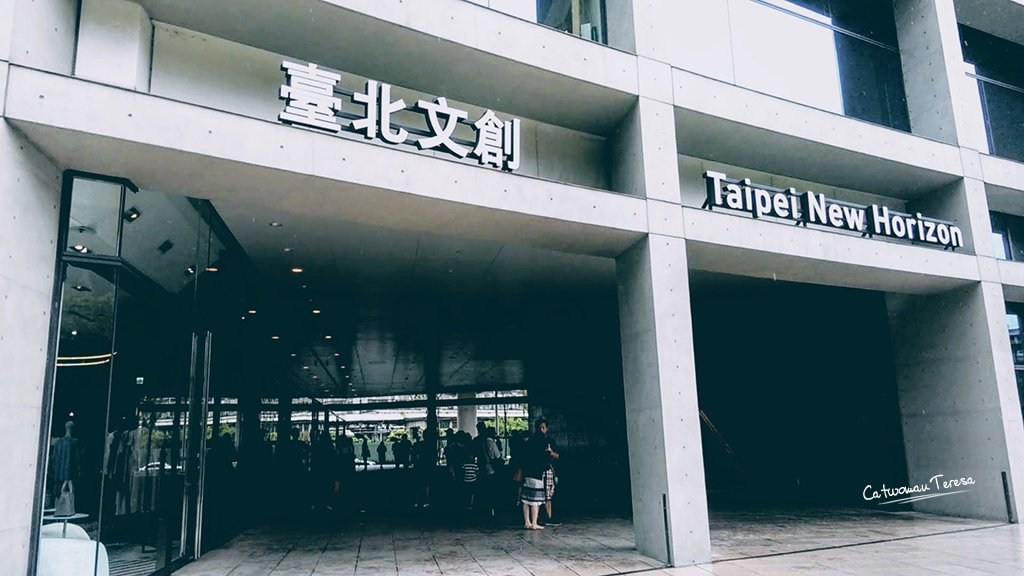
Public Art Work "Fable of the Wild"
This pillar, which supports the cultural square, is the work of the artist HSI, ShihPin, made of stainless steel and titanium coating.
Animals and plants are not recognized because they are useful. They are considered useful or beneficial because they have already been recognized first.Claude Lévi-Strauss, 《La Pensée Sauvage》The connotation of cultural creativity lies in understanding its own historical culture, ecological environment, and local aesthetics, and then transforming into creation, in order to produce a life memory that fits with others and connects with other world cultural views. The huge antlers grow from the ground, which is a metaphor for the rich life in the land, and it is expected that Taiwan's cultural creation will flourish and emerge in the world stage. Under the moon, the female deer leap, the little deer rest, the mirror reflects the surrounding environment and people, and group the fables of the wild.
This sculpture is very eye-catching in the square, and the huge antlers have the momentum to break through the sky. Especially when you watch from the bottom up, it gives people a sense of reverence. This reminds me of the age when ancient people hunted for survival. These wild animals gave birth to human life and gave humans the power to move towards a better future. Therefore, the animal’s totem image also represents the flourishing life. The artwork in this cradle of cultural innovation can also be derived from the hope that Taiwan culture and creation can stand out.
The stainless steel material is so bright that the surrounding environment is completely enclosed in it. Everyone has become part of the art and symbolizes our common prosperity in promoting Taiwan's art and culture.
公共藝術作品『野性的寓言』
這個支撐文化廣場屋簷的樑柱,是藝術家席時斌的作品,材質為不鏽鋼+鈦金鍍膜。
動物與植物不是由於有用才被認識的,他們之所以被看作是有用或有益的,正是因為他們首先已經被認識了。史維史陀,《野性的思維》
文化創意的內涵,在於認識與理解自身的歷史文化、生態環境及在地美學,而後轉化至創作中,藉以產生契合自己與他人生命記憶,並連結世界其他的文化觀點。巨大鹿角自地面長出,暗喻土地裡富藏的生命,並期許臺灣文創蓬勃發展,在世界的舞台嶄露頭角。弦月之下,母鹿飛躍,小鹿休憩,鏡面映射出周圍的環境與人們,共組一段野性的寓言。線性、幾何、符號與記憶的雕塑結構是席時斌作品中常見的視覺語彙,他將觀眾熟悉的動物形象與長期收集的宗教、建築或文化圖形分解開來處理,再結合一起。使層層圖案相疊而變化成另一個佈局整體,形象與符號疊合其中,光線與質材交錯分布,展現了作者對造型、材質的多變性探索。藉由追溯自己的生命歷程,透過古典技術的演練與自然的幻想,企圖捕捉的不是可經過有限知覺所感知的東西,而是隱喻性地超越了這些形體,傳達物件曾經感知的「記憶」;當觀者在材質的反光中微見自己的身影,個人的想像力與形態及空間連接了一種以記憶為基礎的思維經驗。
這個雕塑作品在廣場上非常吸引人眼球,巨大的鹿角有種衝破天際的氣勢,尤其由下往上仰看,令人有種仰之彌高的崇敬感。這讓我聯想起遠古人們以狩獵維生的年代,這些野生動物孕育了人的生命,讓人類有了邁向美好未來的力量,所以動物的圖騰意象,也代表了生命的蓬勃,放在這個孕育文創事業的園地,也可衍生為期許台灣文創能夠頭角崢嶸出類拔萃。
不鏽鋼材質閃亮無比,將周圍環境完全收於其中,每個人都成了藝術品的其中一部分,也象徵著我們共同推動台灣文創的欣欣向榮。
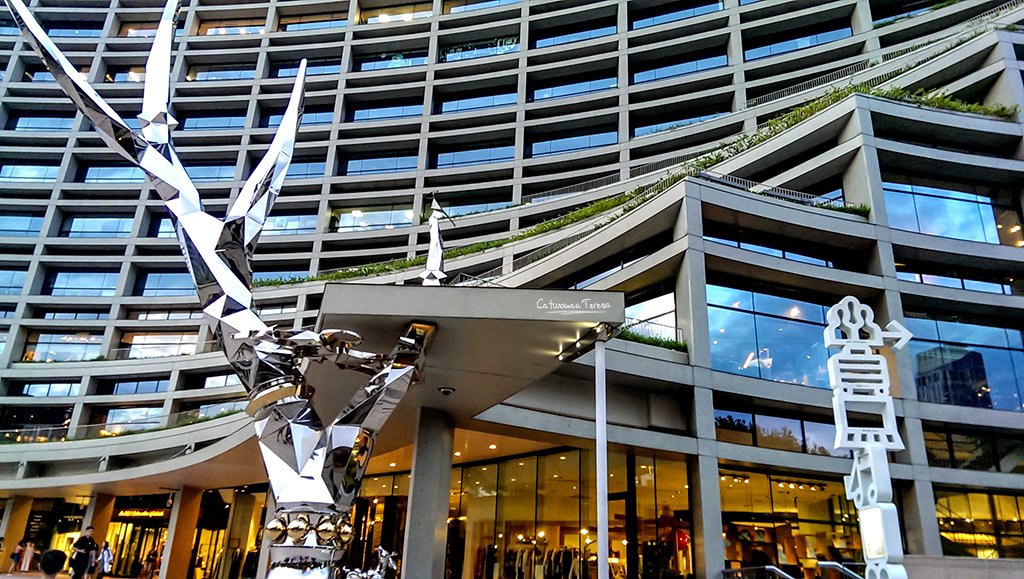
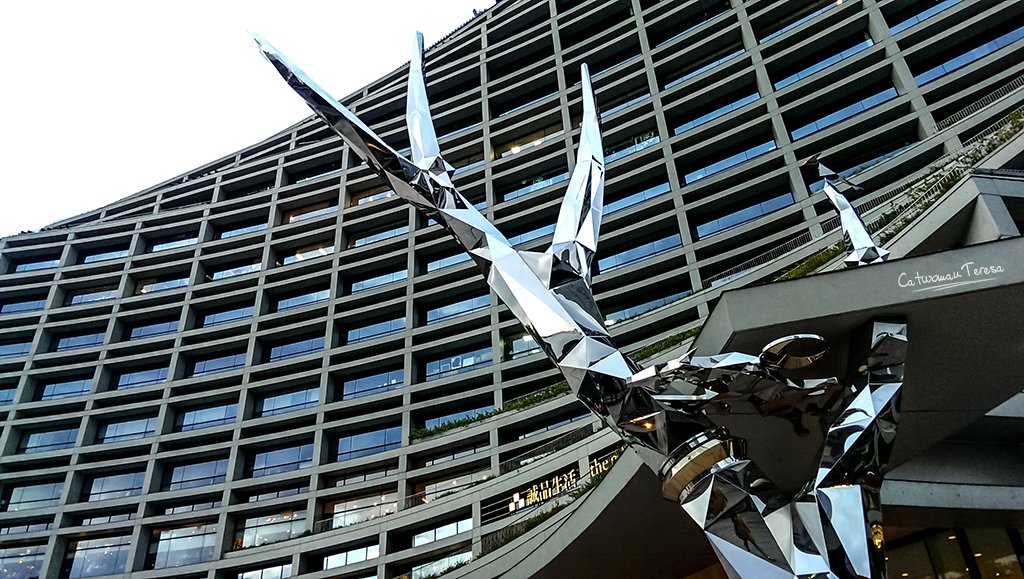
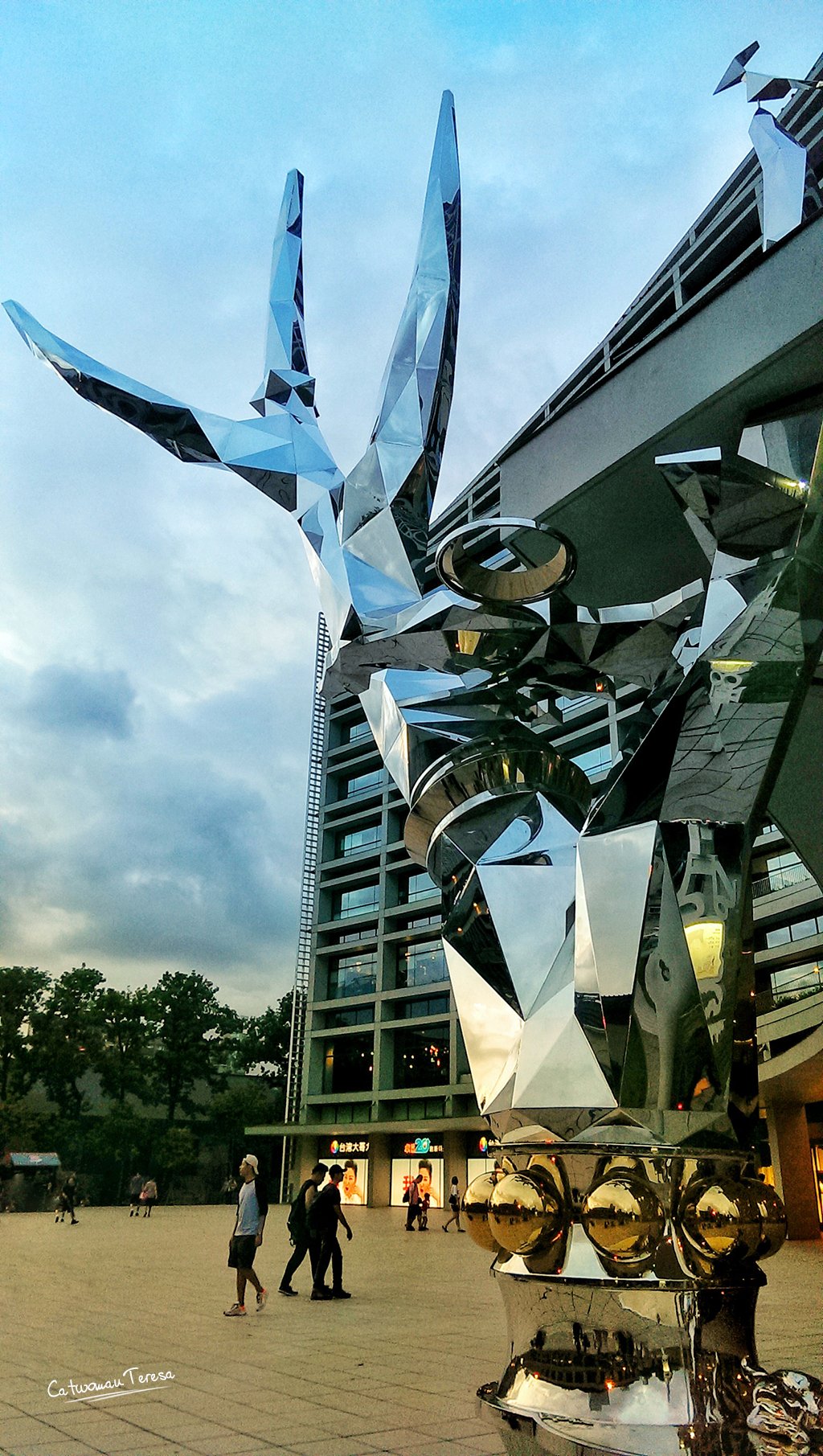
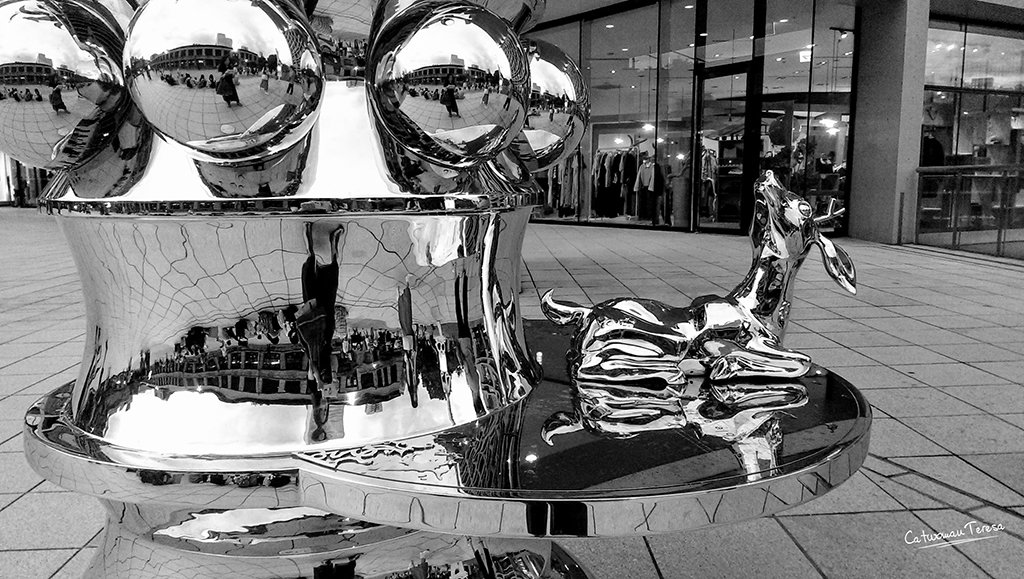
Public Art Work "THE CIRCULAR ORIGIN"
This outdoor atrium planting wall is a work created by the artist HUANG, LanYa,. It consists of 35 pieces, large and small, made of aluminum alloy.
The artist Huang Lanya's past creations are inspired by plants, because plants are also carriers of life energy, small as branches and leaves, spreading mountains, rivers, and various complex ecological structures, all of which conceal an order. Duplicate the fragments by repeating the changes caused by the similarity. This life forms the universe, also is contained in the whole universe, created the ecological nature mystery.Circle is a geometric figure, which was considered to be the most complete and perfect figure in ancient Greece. The concept also derived many philosophical ideas. Responding to the concept of the circle of the Taipei New Horizon, this piece is deduced by the circular of the basic structure, which shows organic reproduction in the geometry and creates a visual shape.
In addition, the artist also hopes to convey the concept of harmony between nature and art, to make the work a scaffold for plant climbing, and to allow time to shape the work. It symbolizes the creativity flourishes in the nature and endless.
The outdoor atrium has a large open space, allowing the public to view the wall of art from the inside of the building at the most suitable distance. The colorful artworks are especially vivid by the vibrant green plants. They look like butterflies and flowers, and even make me think of fish, lively and elegant colors and shapes with unlimited space for imagination.
Under the light at night, this ecological wall presents a dreamy atmosphere, which is another intoxicating beauty compared to the daytime.
公共藝術作品『源圓』
這個戶外中庭植生牆,是由藝術家黃蘭雅創作的作品,總共包括大大小小35件,以鋁合金製成。
藝術家黃蘭雅過往創作脈絡即以植物為靈感,因植物亦是生命能量的載體,小如一片枝葉,大至山脈的蔓延、河流走向,以及各種複雜的生態結構等,都隱匿著一種秩序,透過相似性不斷地重覆所造成的變化,完成碎形的複製。這些生命體自成宇宙,也被包融在整個大宇宙之中,創造了生態自然的奧秘。而圓是一種幾何圖形,在古希臘時代被認為是一種最完整、完美的圖形,由此概念亦衍生出許多哲學思想。呼應臺北文創大樓建築中圓的概念,這件作品以圓為基本構造的碎形推演,在幾何當中呈現出有機的繁衍,創造了視覺的造形。
此外,藝術家亦希望傳達自然與藝術和諧共生的理念,讓作品成為植物攀附的支架,也讓時間為作品塑形,並象徵創意在自然間恣意繁衍,生生不息。
戶外中庭有大片空地,讓民眾可以從建築內部以最適合的距離來觀賞這片藝術牆。七彩的藝術作品被生氣勃勃的翠綠植物襯托的特別鮮活,看起來又像蝴蝶,又像花,甚至還會讓我聯想到魚群,活潑又不失優雅的色彩與造型,讓人有無限的想像空間。
夜晚在燈光的烘托下,這面生態牆呈現出一種夢幻的氛圍,比起白天,又是另一種醉人的美。
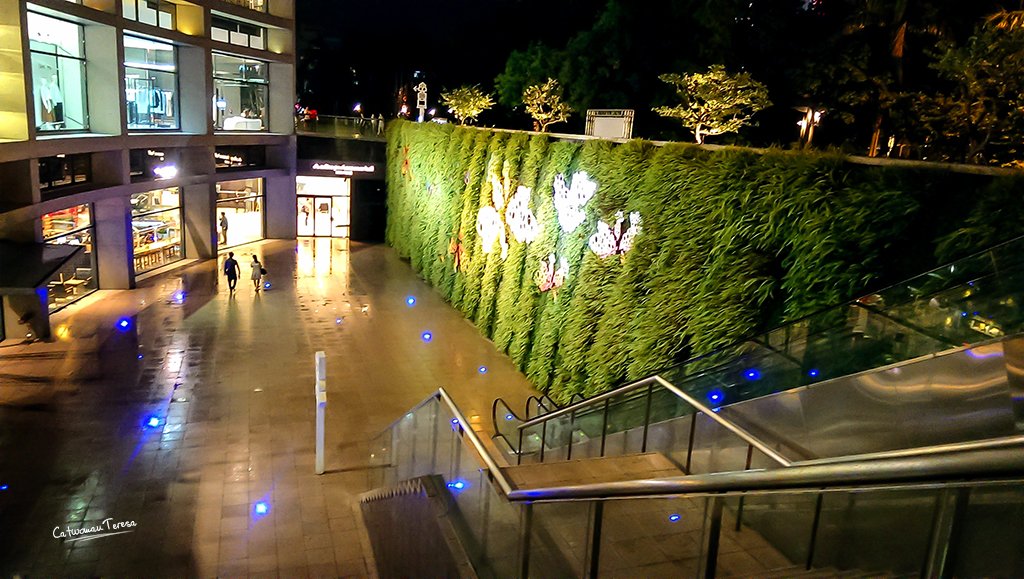
Night View
At night, Taipei New Horizon is dazzled by the lights, like the beauty in a party tries her best to dress up.
The stainless steel sculpture in the square reflects in neon at night, becomes gorgeous and different from the majesty of the day.
夜景
夜晚的台北文創,被燈光點綴的燦爛奪目,如同參加派對的美女,竭盡全力地把自己裝扮的光采動人。
廣場上的不鏽鋼雕塑,在夜晚霓虹的映照下,變得絢爛華麗,與白天的雄偉滂礡比起來,呈現了完全不同的另一種面貌。
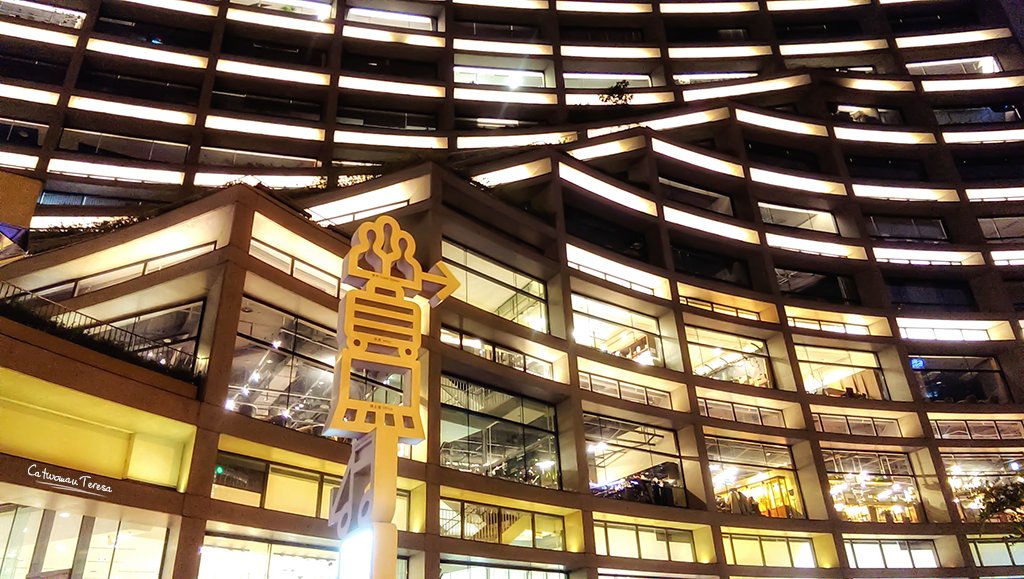
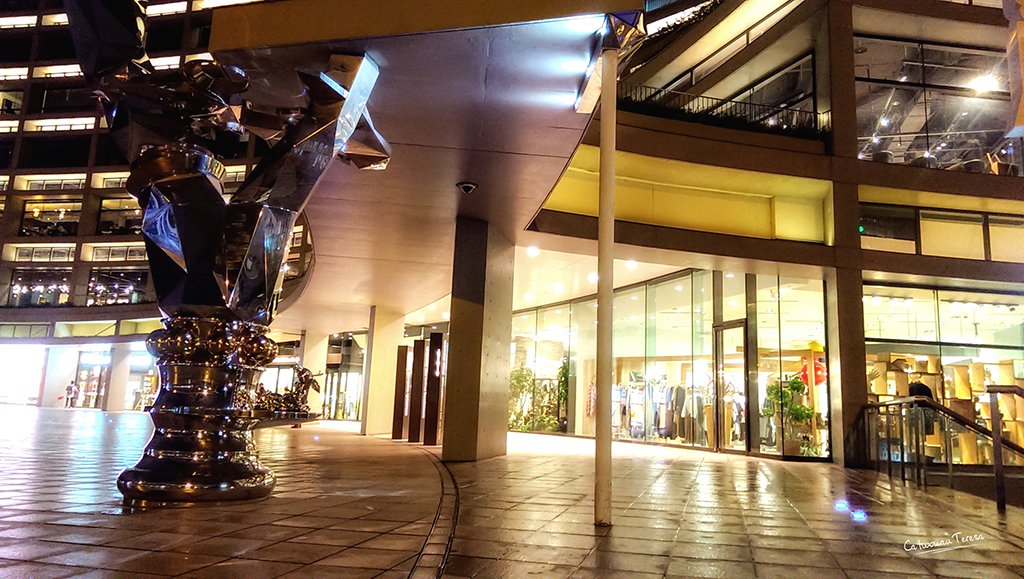
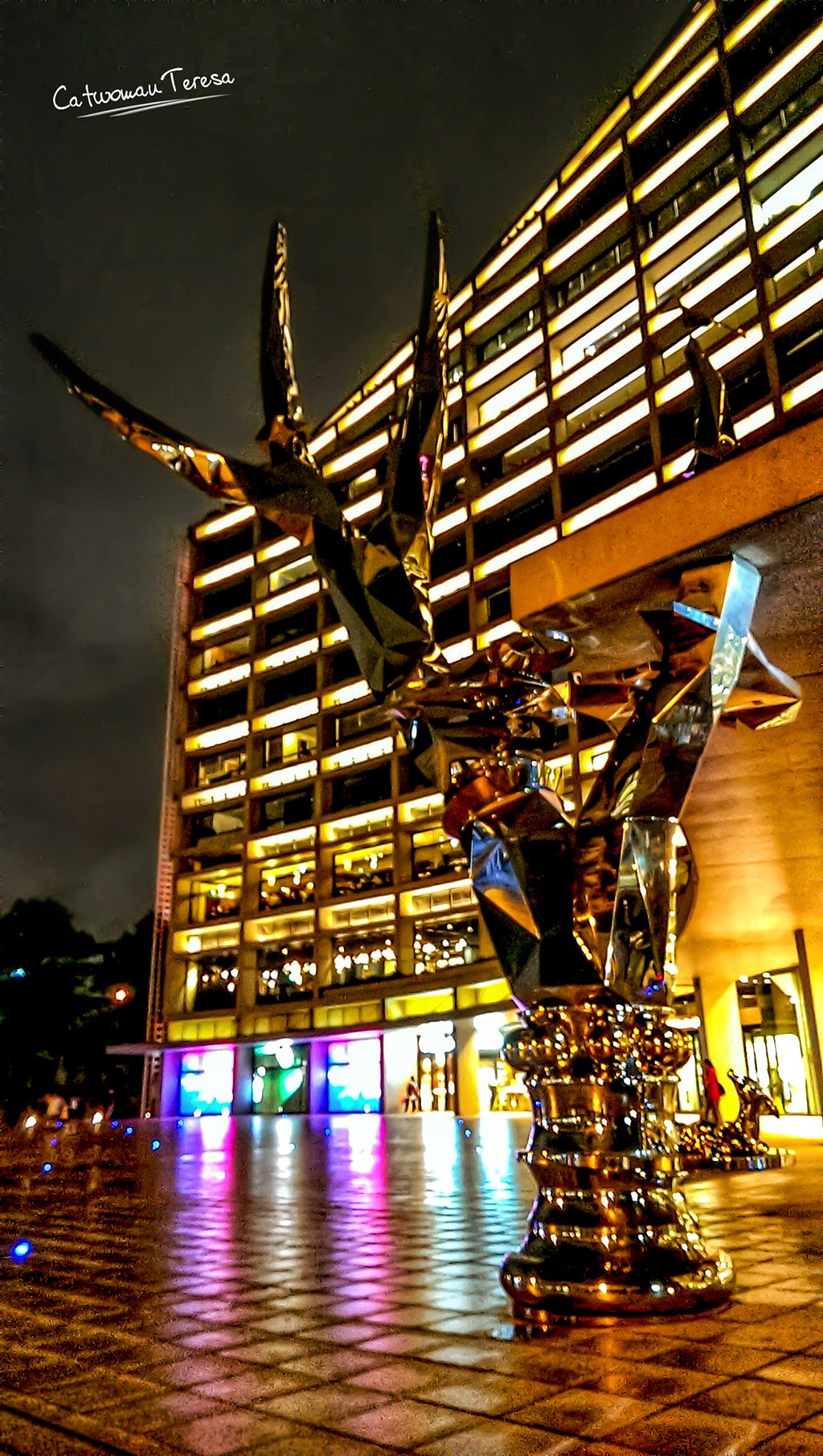
101 building
On the way back, I walked in the park surrounded by nature, the 101 with its bright lights peeked out like a diamond that could not hide its light. Although there is no tripod, the photos taken in a dim environment are a bit fuzzy, but the romantic atmosphere makes me want to share with you.
101大樓
回程走在被大自然環繞的園區裏,看到亮著璀璨燈光的101若隱若現的探出頭來,像顆掩不住光芒的鑽石。雖然沒有帶腳架,在昏暗的環境下拍出來的照片有些模糊,但是浪漫夢幻的氛圍讓我忍不住想跟大家分享。
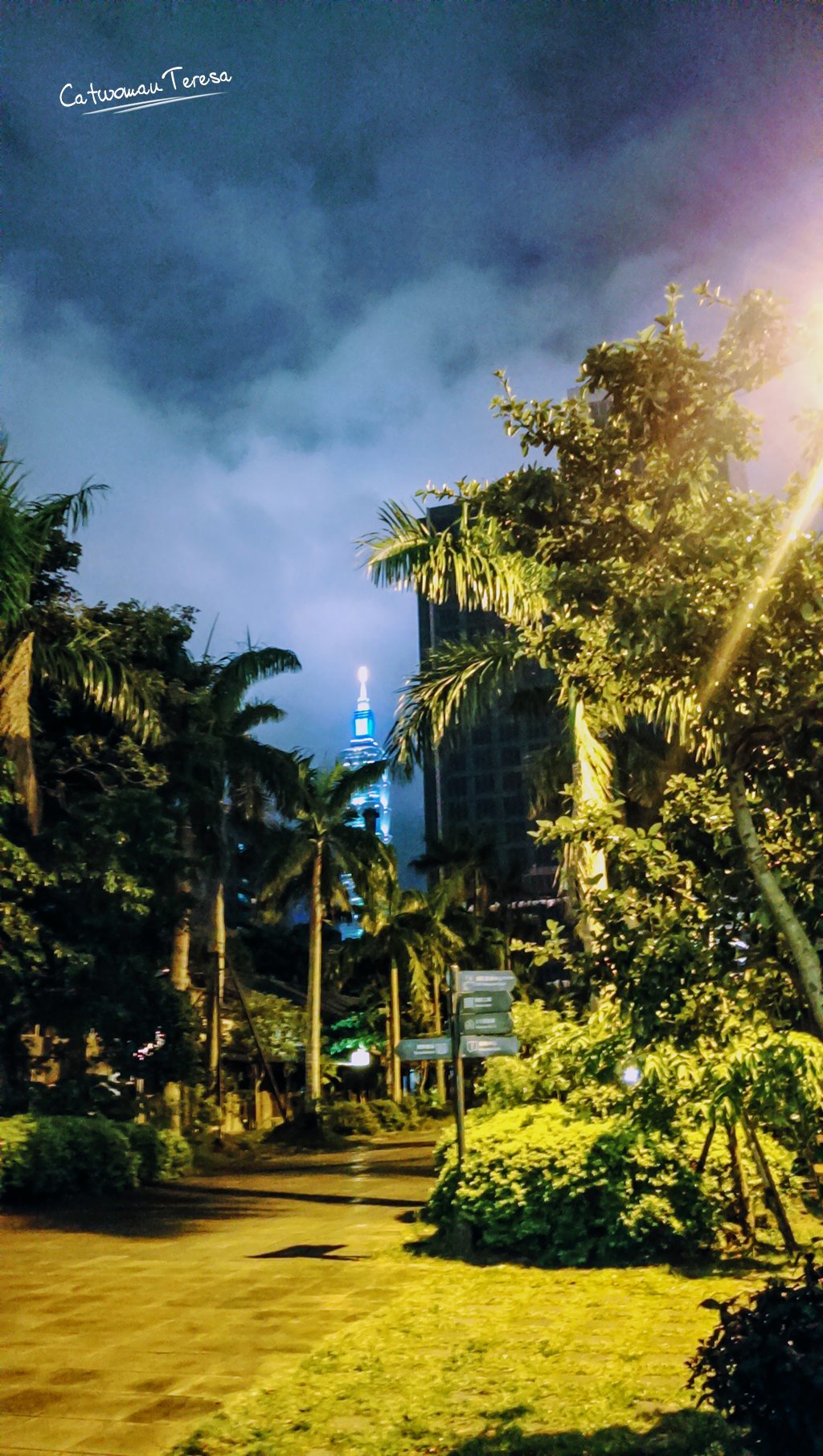
After today's introduction, do you know more about Taipei New Horizon? In the following posts, I will take you into the building and feel the charm of Taiwan's cultural and creative goods. Please stay tuned!
❤️My recent posts❤️
❤️My recent posts❤️
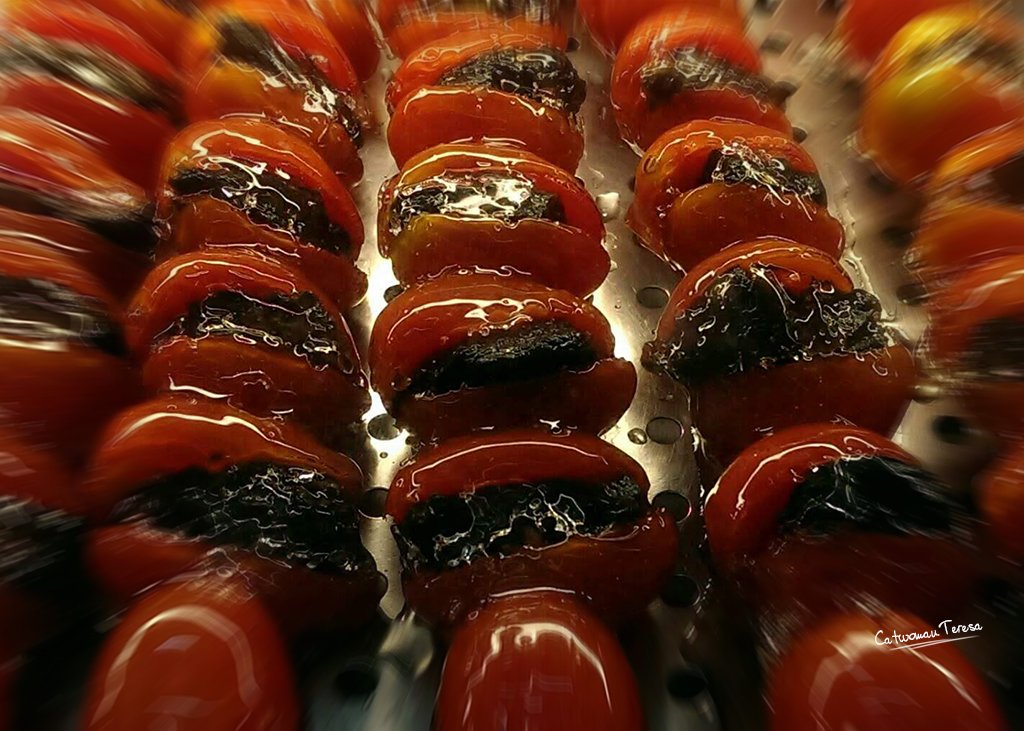 |  | 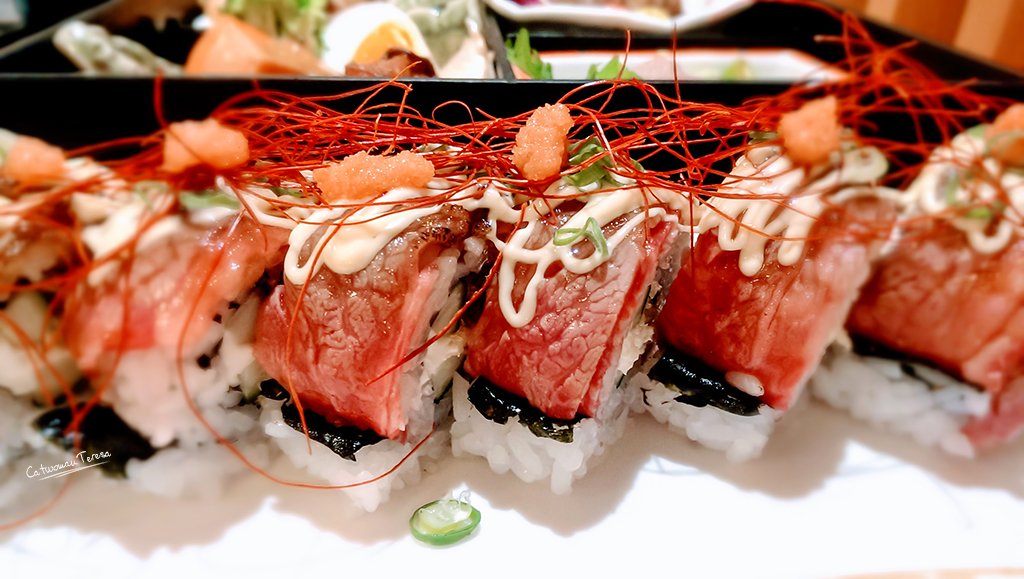 |
|---|---|---|
| Red theme contest-Candied Haw 「紅」-嬌豔欲滴的糖葫蘆 | Singing with Catwoman Teresa #9: Rhythm of the rain 來聽貓女唱歌#9:聽見下雨的聲音 | Red Theme Contest- Mentaiko Cheese Beef Sushi 「紅」- 明太子起司牛肉照燒捲壽司 |

Thanks for reading.
If you would like to learn more about me, please read my self-intro.

Welcome to upvote, resteem, and follow me. If you like the content I share with you, don't hesitate to leave your comment. See you next time~
如果你想要更了解我,請看我的自我介紹

歡迎關注、點讚、轉發,喜歡我分享的內容的話,別忘了留言告訴我喔!我們下次見!
Posted from my blog with SteemPress : http://catwomanteresa.vornix.blog/2018/09/travel-with-catwoman-teresa-21-cultural-landmark-taipei-new-horizon/
