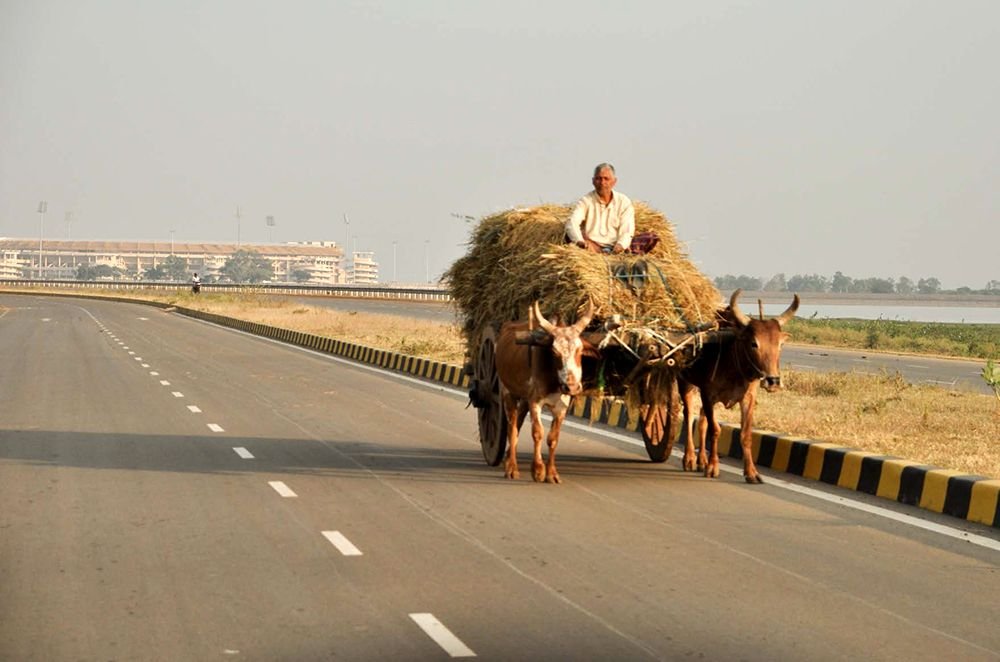
Worldwide - and for the first time - more people live in cities than anywhere else.
Today, urban areas continue to absorb explosive population growth while facing a slew of uncertainties regarding health, safety, identity and preservation of culture. This article highlights an intersection of these topics by examining a new town project called Naya Raipur.
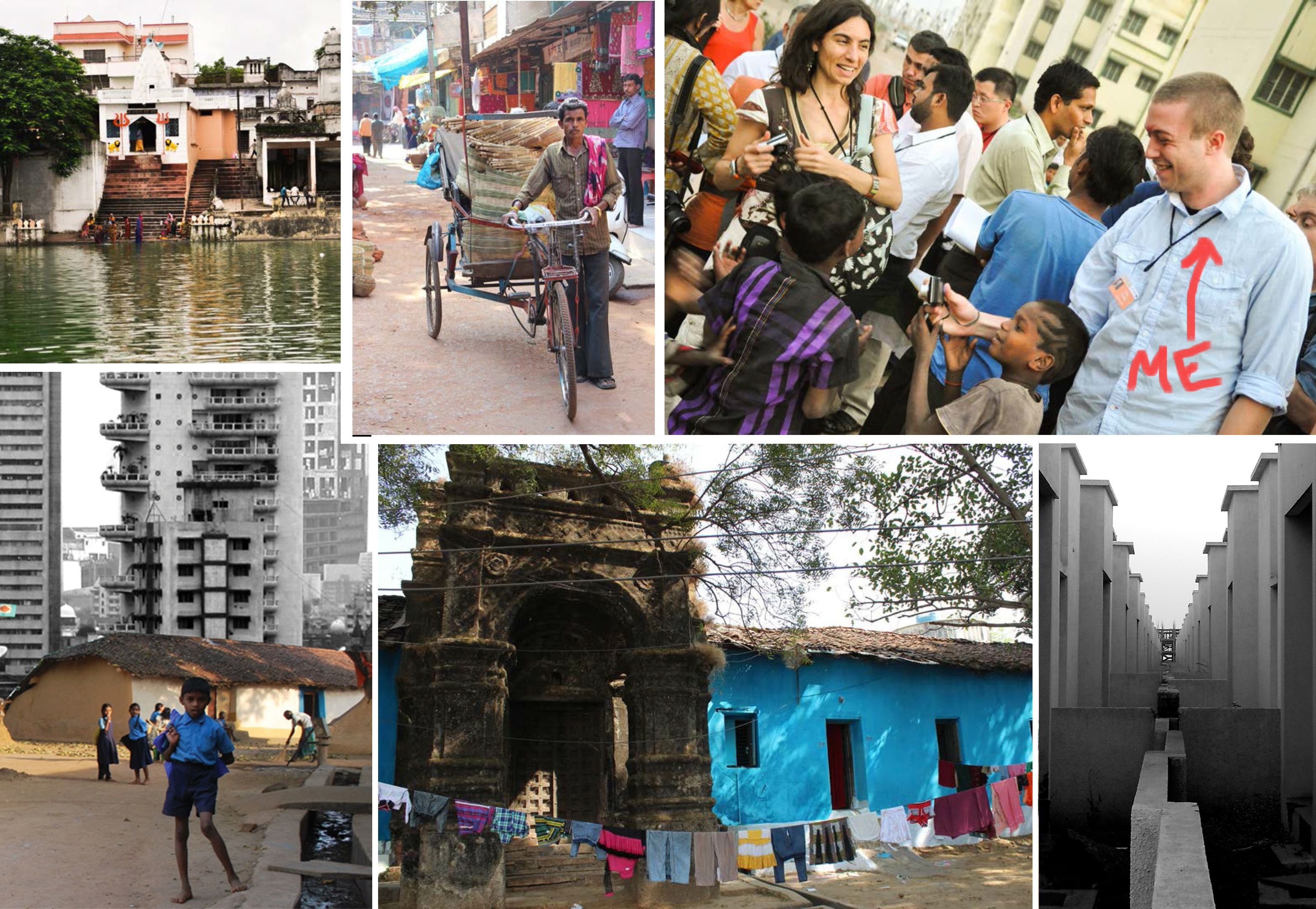
City Planning Workshop in Naya Raipur
In 2012, I travelled to India for a city-planning workshop. I arrived with a team of about two dozen planners, architects and engineers tasked with developing a growth strategy for a brand new city called Naya Raipur. At the time, Naya Raipur was just a handful of massive highways. Broad carpets of asphalt sat empty, ominous and completely out of scale with the modest villages nearby. Over the next decade, however, these roadbeds will rapidly come into focus. An estimated 500,000 to 1 million people are expected to move into Naya Raipur before the year 2030.
But in 2012, this pop-up city was a confusing blend of highways plowing across existing talabs (ponds), rivers and local villages. It was a surreal scene. And honestly, it was disturbing. Without a true master-plan or clear starting point, construction just kind of… began. There are very few places in the world that would so casually go about building a pop-up city from scratch. India though, is definitely one of them. It’s a place of tremendous density and population growth. India holds 3 of the top 10 most densely populated cities on the planet. Mumbai champions the leaderboard with a staggering 18.4 million and 29,650 people per sqKm. Over the next 15 years, India will be adding 220 million to its urban population. New cities are being built completely from scratch every year just to keep up with the demand for space.
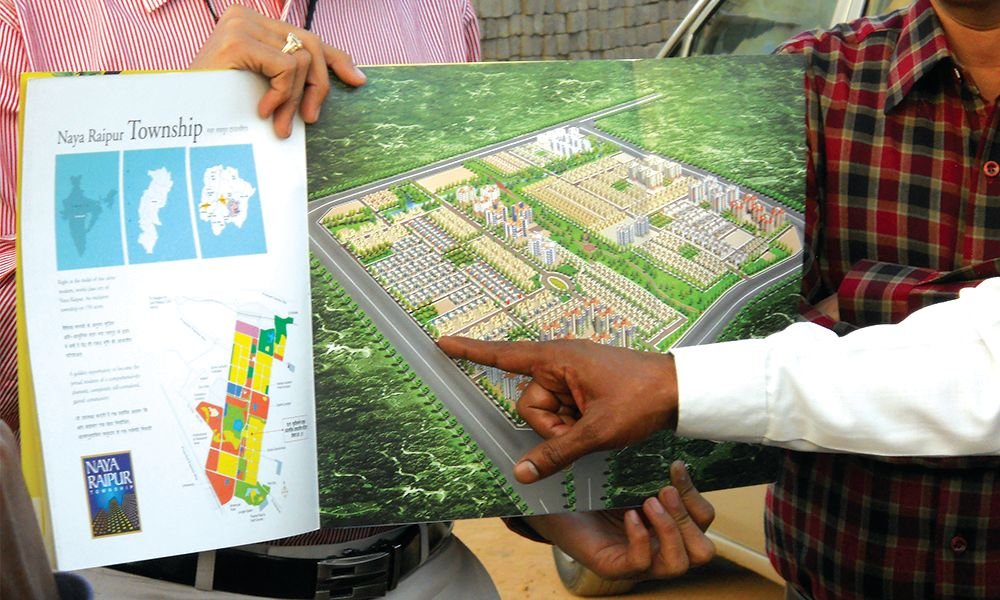
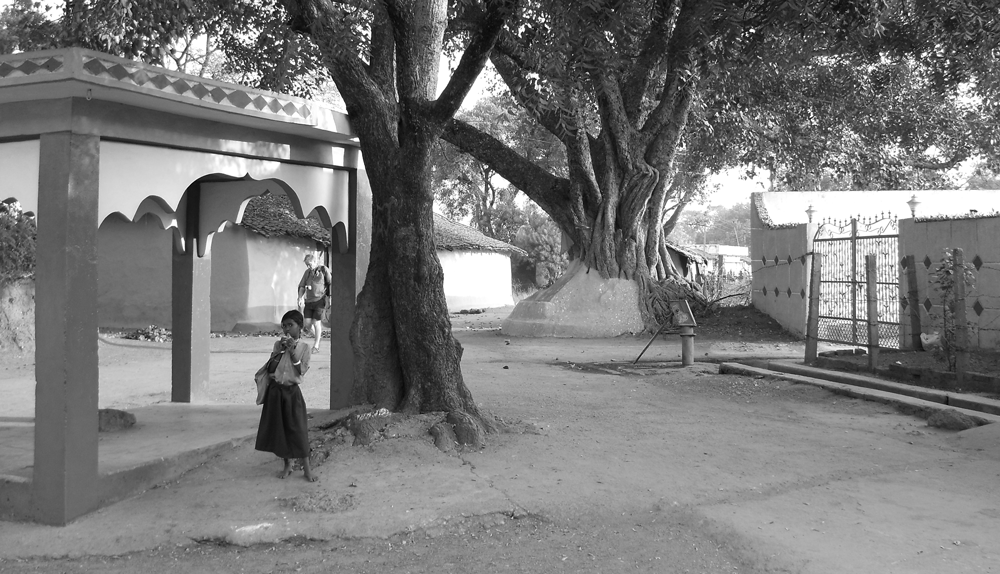
A Local Culture at Risk
Hundreds of new cities just like Naya Raipur are under incredible pressure to build and become occupied as soon as possible. Over-populated areas are pouring resources into “new town” projects like this one. The problem being: what happens to local culture? How can we better plan for density in an effort to avoid the loss of local tradition and the things that make a place special?
Our design team sought (and sometimes fought) to find ways of phasing the growth of Naya Raipur. For two weeks, we explored the site and spoke with officials and residents from all walks of life. It was an eye opening experience. Locals were excited, overwhelmed and terrified all at once. The biggest question we received was “who is Naya Raipur for?”
Building Identity
Will this new city improve the lives of those living nearby? Or... is the new-age metropolis just for those that can afford it? This is the most fundamental conflict we were met with in this workshop. How do we plan a city that is accommodating towards both growth and tradition?
“It will be modern in the use of technology, uphold worthy traditions and core values, and conserve the prevailing man-nature symbiotic culture as well as abundant natural & cultural assets in the region. The citizens will be offered a wide range of living options with equity and dignity.” - Naya Raipur Development Authority (NRDA)
Establishing a lasting identity for this new city will hinge on its ability to mediate surroundings. Naya Raipur must find a place within the current relationships of neighboring cities and the context of environment. In order to be a successful and healthy city, Naya Raipur must embrace the opportunity to strengthen values of tradition alongside aspirations of Indian modernity.
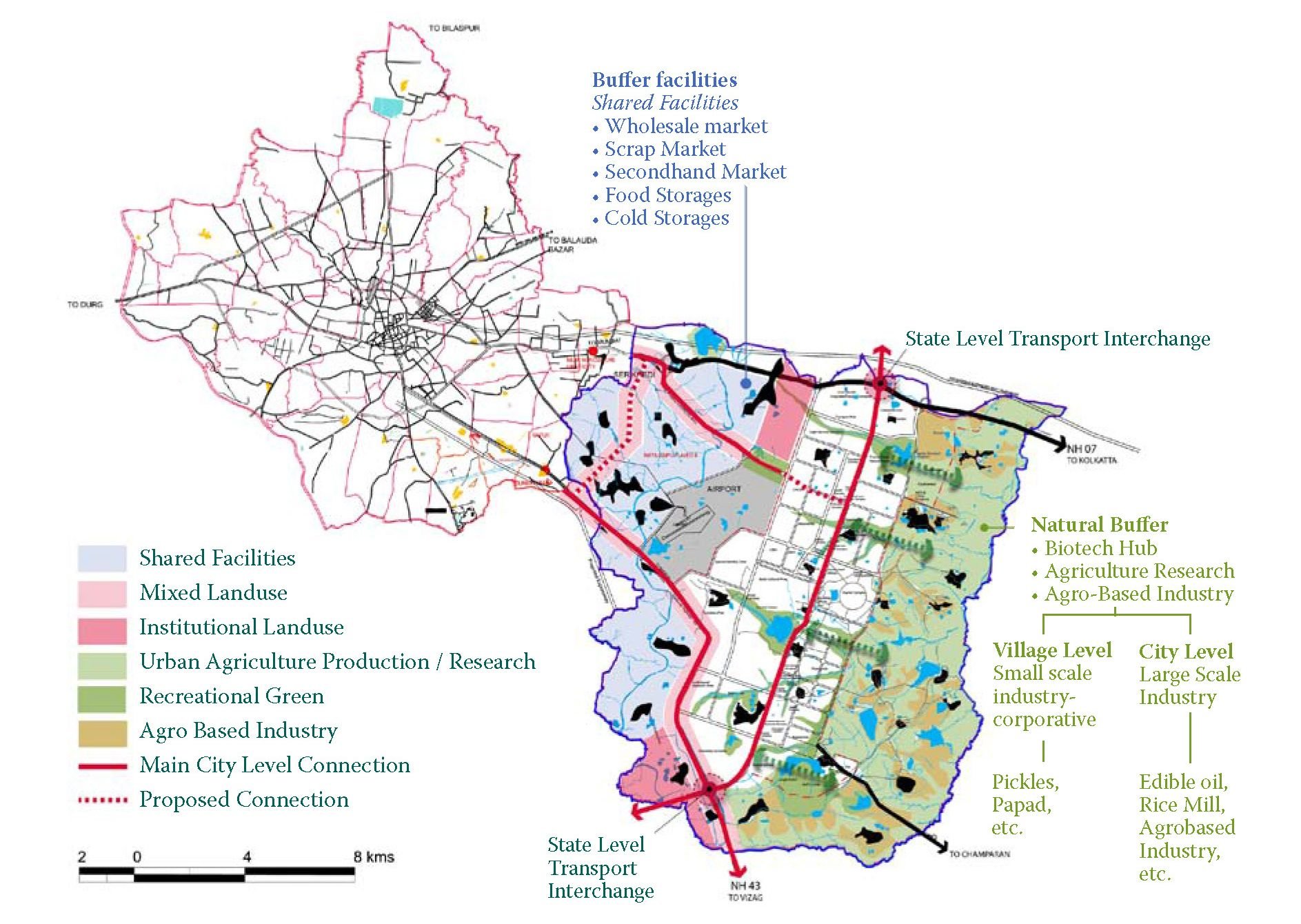
Over the course of the workshop, my team developed a kind of toolkit for interacting with the environments surrounding Naya Raipur. We pushed the NRDA (Naya Raipur Development Authority) to see the city beyond the rectangular border that defined it. This might seem like an obvious approach, but for a government under pressure these simple statements are absolutely critical to repeat and emphasize over and over again.
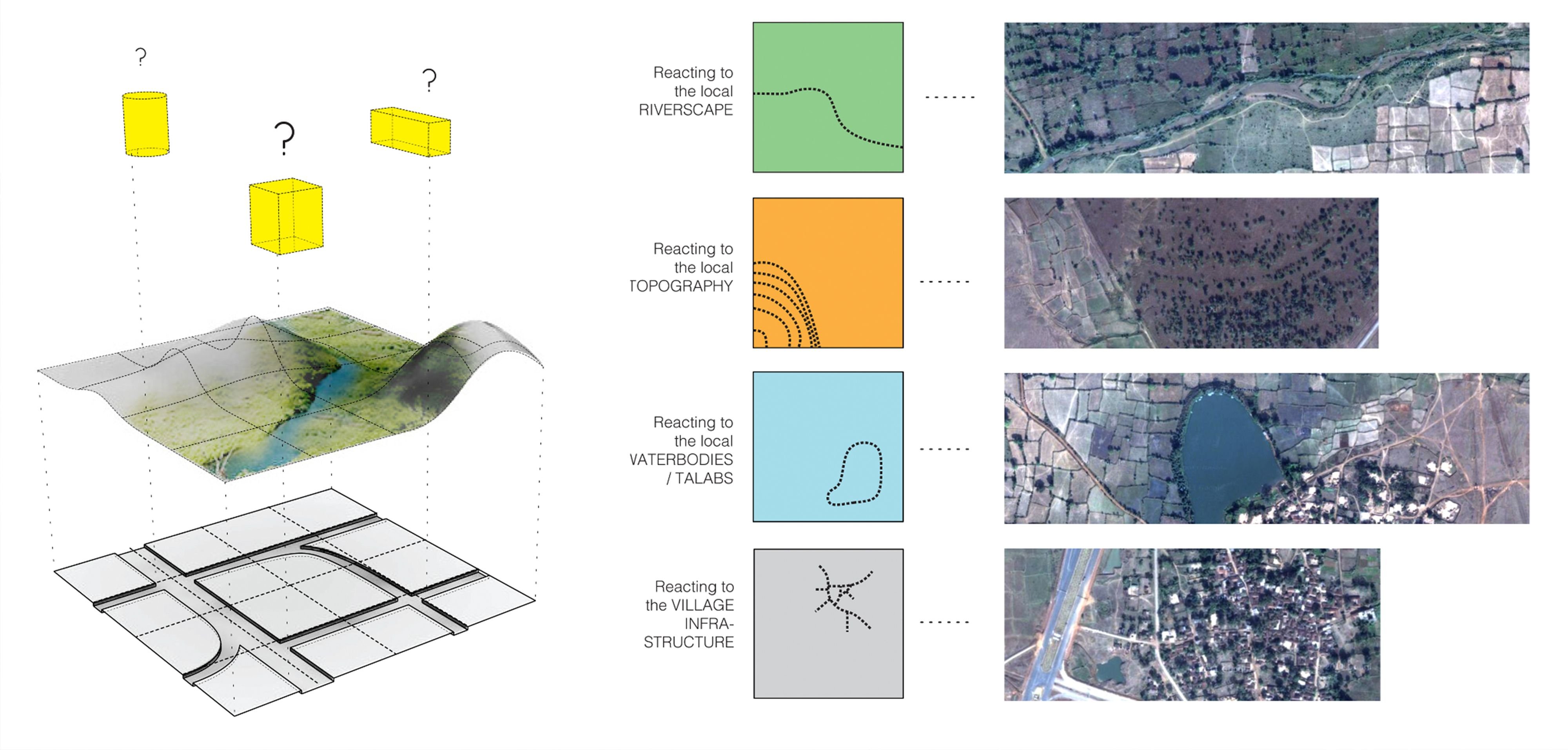
Exploring Thresholds, Limits and In-Between Zones
City planning is a practice of layering and information gathering. Part of our design strategy involved developing a toolkit for mediating the many layers at play within Naya Rapur's existing environment. This particular region of India was rich with landscape. Hills, pathways, rivers and “talabs” (or ponds). We pushed for an embracing of these networks in order to celebrate the rich palette Raipur was already famous for. (Graphic above.)
Existing villages were a key example here when it came to mediation. We argued that you cannot just plop a grid of roadways on the ground and expect it to be a success. The villages that surrounded Naya Raipur have been using their winding un-paved paths for hundreds of years. In fact, these organic networks were actually more efficient in getting from A to B than the “westernized” grid could ever be. Why not preserve these historic paths and help them become part of the larger picture?

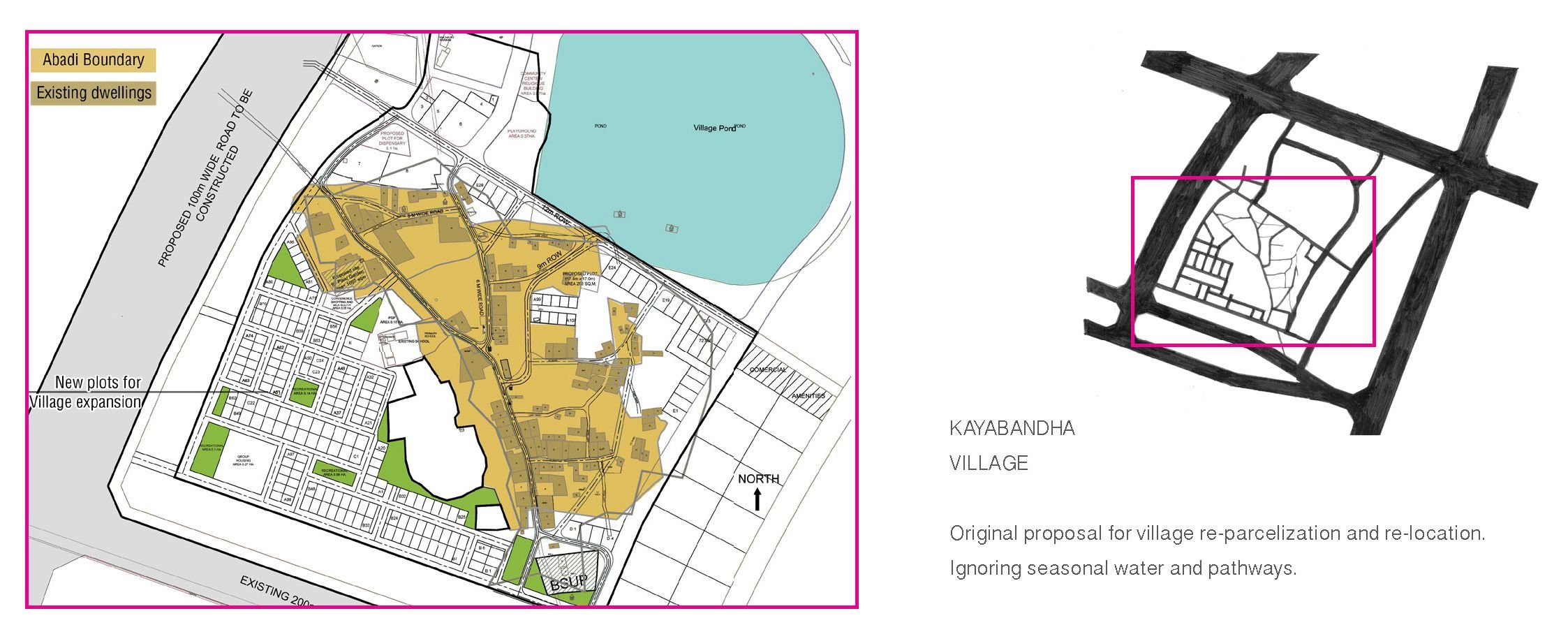
Lessons Learned from Blue Doors
We did site visits almost every day of the workshop. Some were heavily curated walkabouts and tours of roadways or housing in progress, but others were in the local villages. During these walks, I gained a stronger appreciation for the values of the people who had lived there for generations. They knew the land and history of place better than anyone. Here are some of the photographs I took from those explorations.
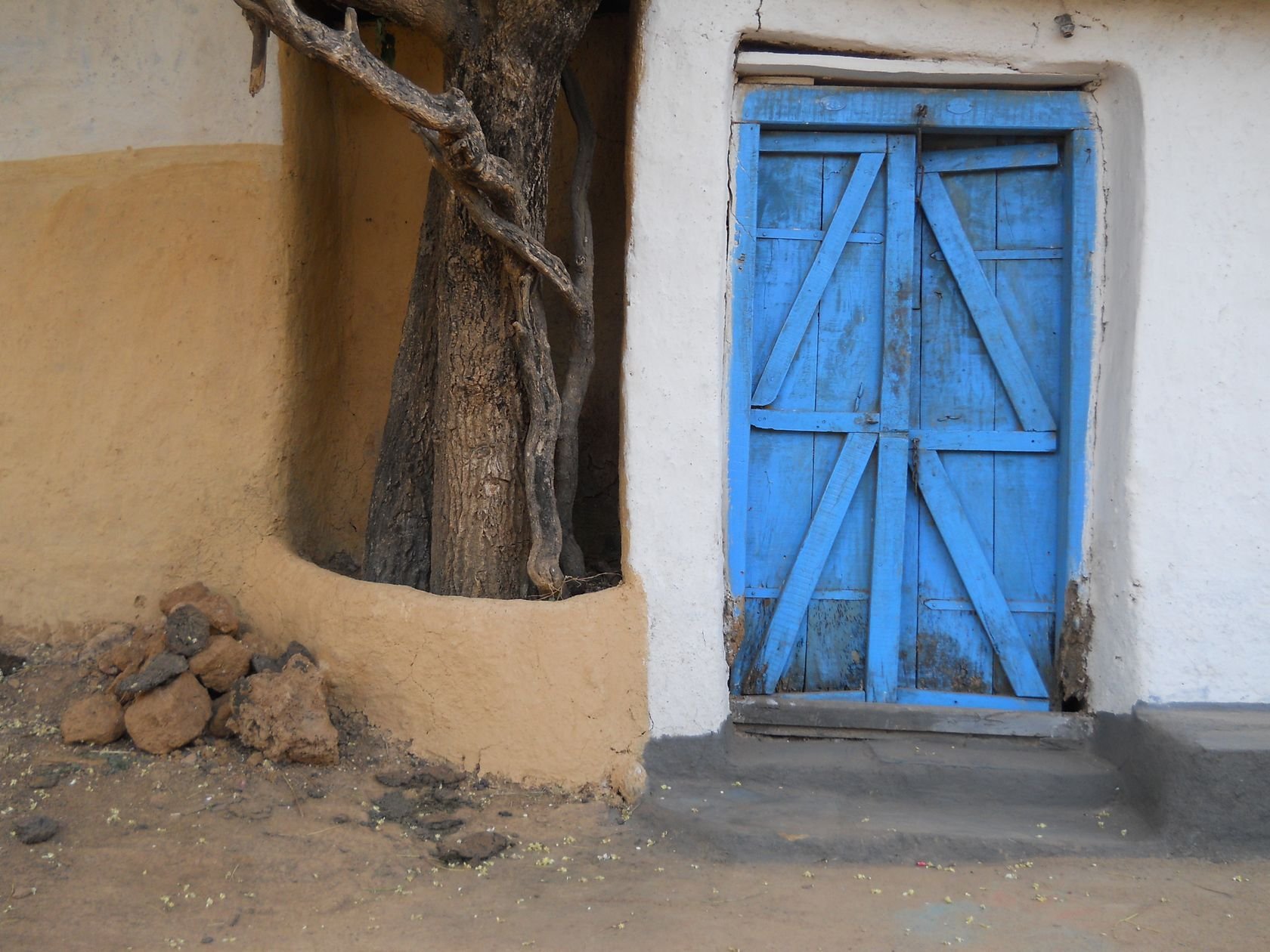
Clay walls wove like a signature through Raijiki village. Cradling trees, stone, steps, the smooth clay created a kind of earthy-fabric that cradled the entire environment under a single surface. I was especially interested in this photograph (above). At first I aligned myself with the doorway as I had done in previous shots to capture an even proportion. I found myself capturing the two, door and tree, in equal parts. It looked as if the tree trunk had been there long before this home was constructed. The clay walls wrapped respectfully around it, almost treating it as a column… an element of structure necessary for the home to stand upright. The built environment here works in unison with the natural world it borrows from.
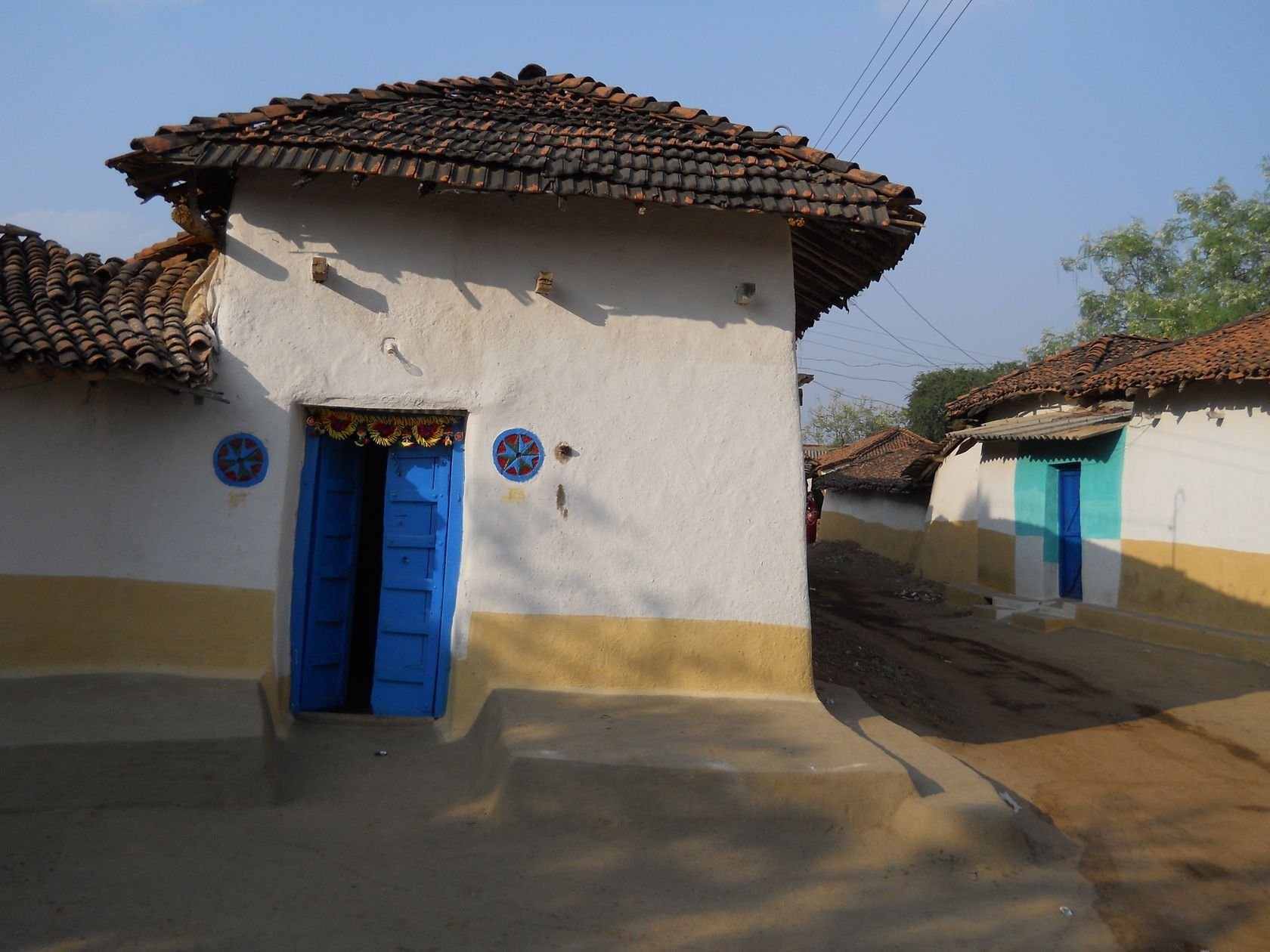

This strategy of embracing nature is inherent in the cultural practices of the communities here. Entryways are particularly important and distinguished places. Entry doors are frequently left open to keep cool air circulating the home and also for visibility between the home and community. The "stoop" is a special place of exchange and conversation. Our team used photography frequently in our presentations to government stakeholders. While these images might have (at first) appeared ordinary to them, we took time explaining how characteristics like clay walls and blue doors can be celebrated in the planning process. Why not draw from a seasoned logic embedded in built-form?
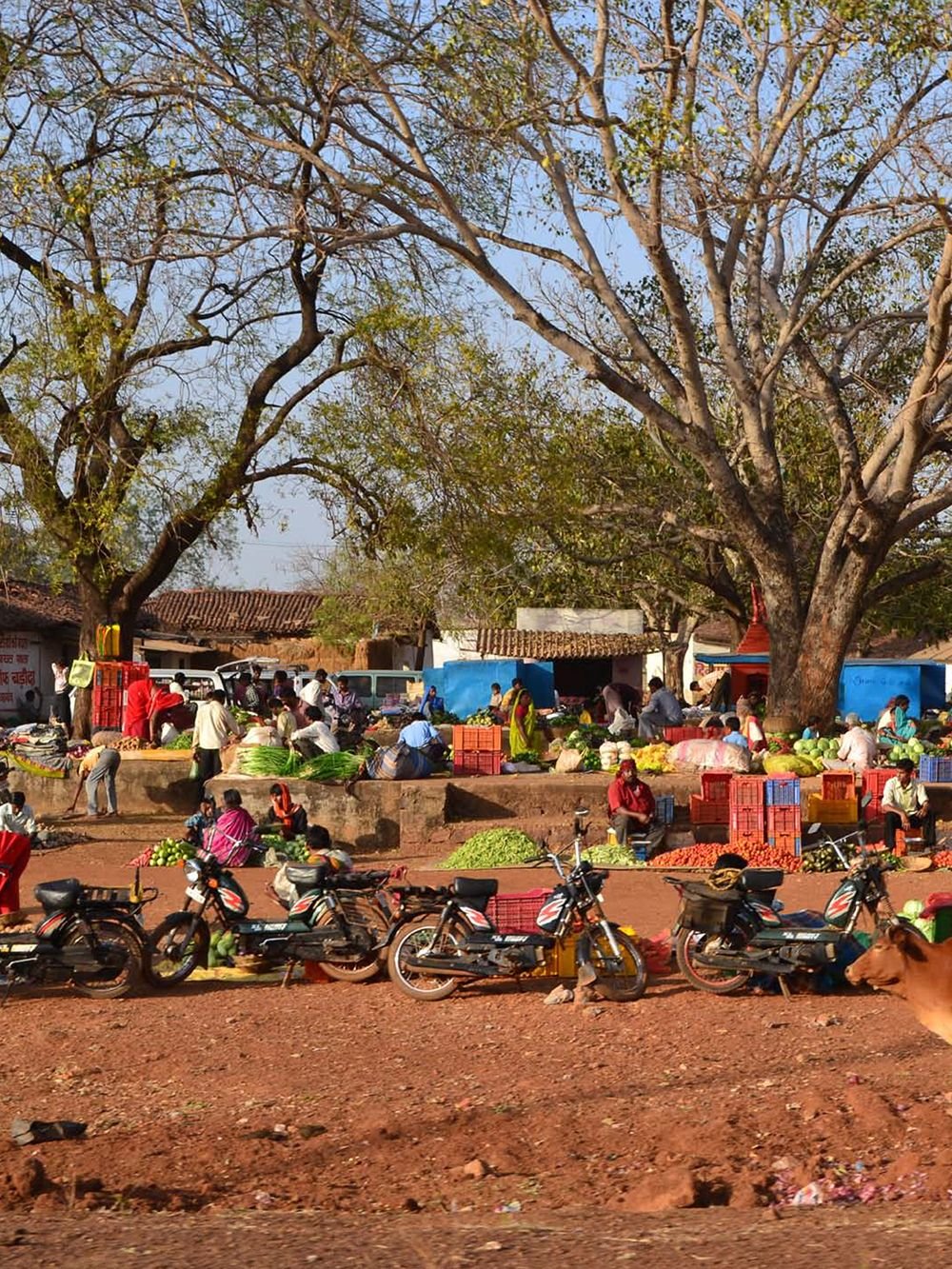
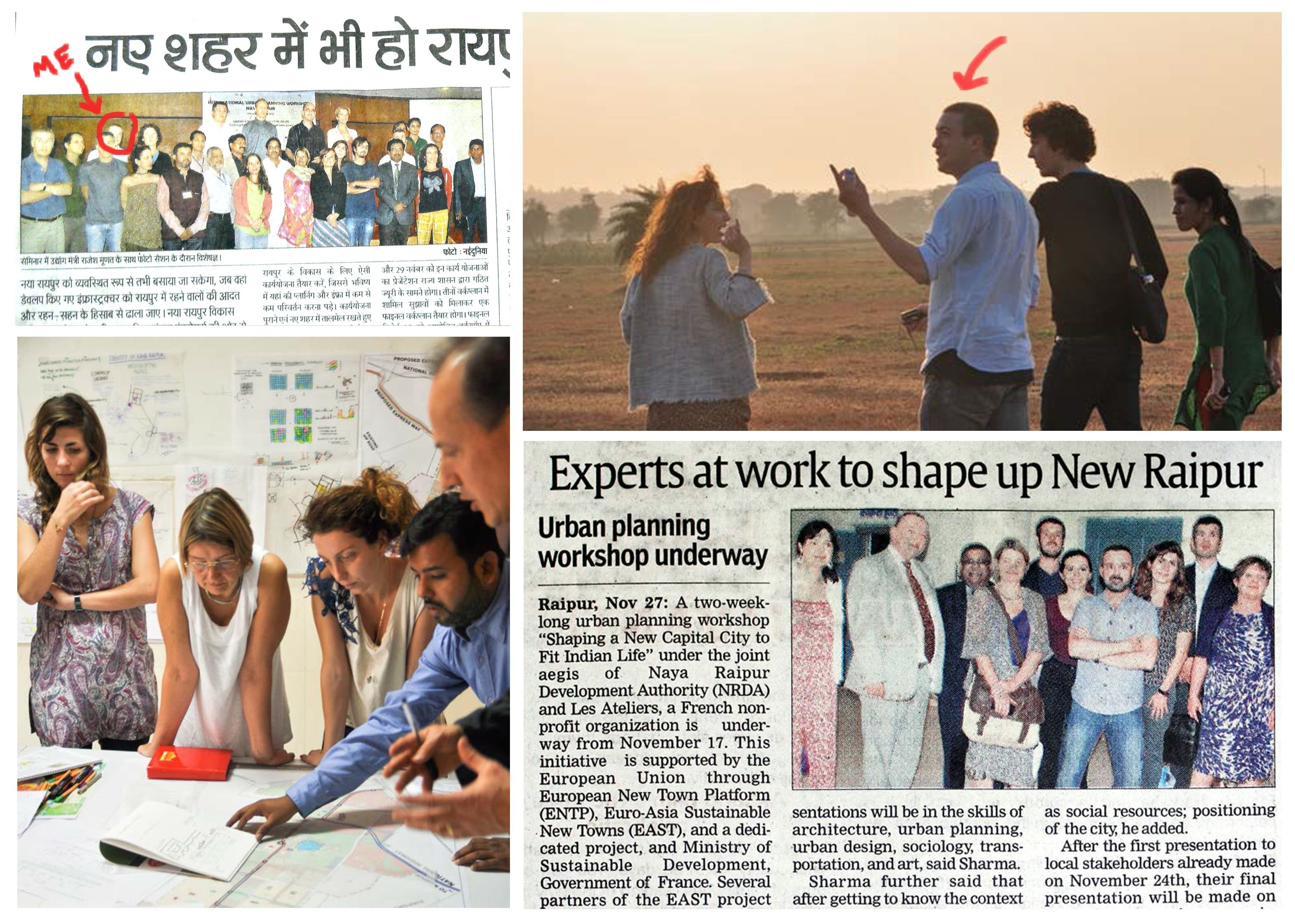
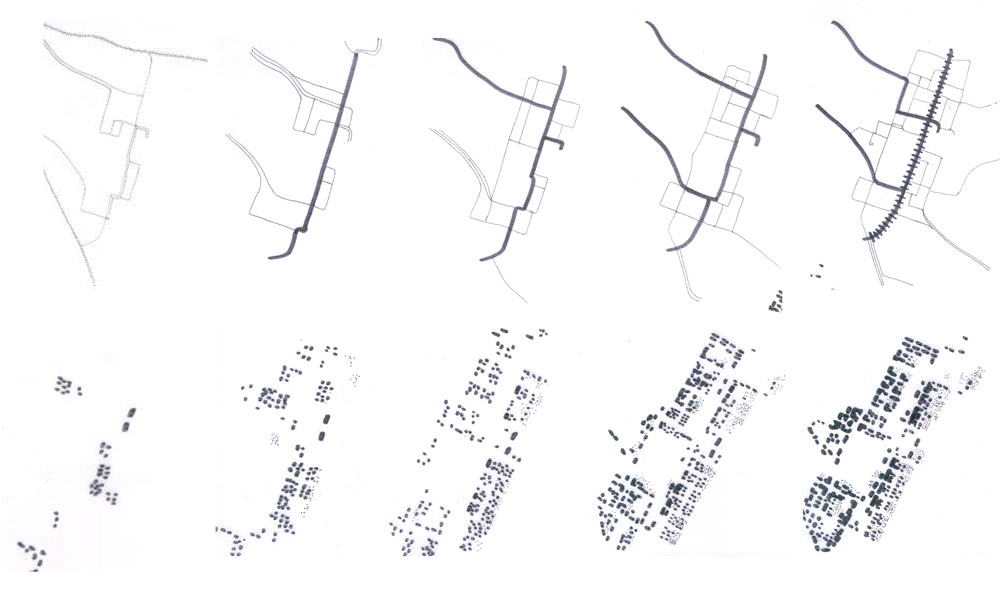
At the end of the workshop, we presented our work to the public and delivered the NRDA with a revised strategic master plan. As I type, the city of Naya Raipur is being built block by block. Of course, my hope is that the local government chose to adopt just some of the ideas our team put forward. Time will tell (and it will tell all very soon!) By 2030 Naya Raipur may have close to 1 million residents. I look forward to returning one day when all the dust has settled. Maybe with a little luck, there will be a few more blue doors in 2030.


