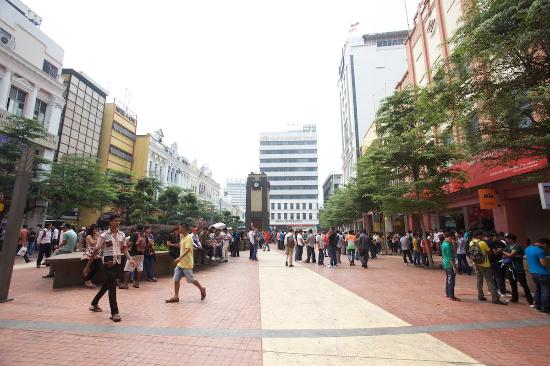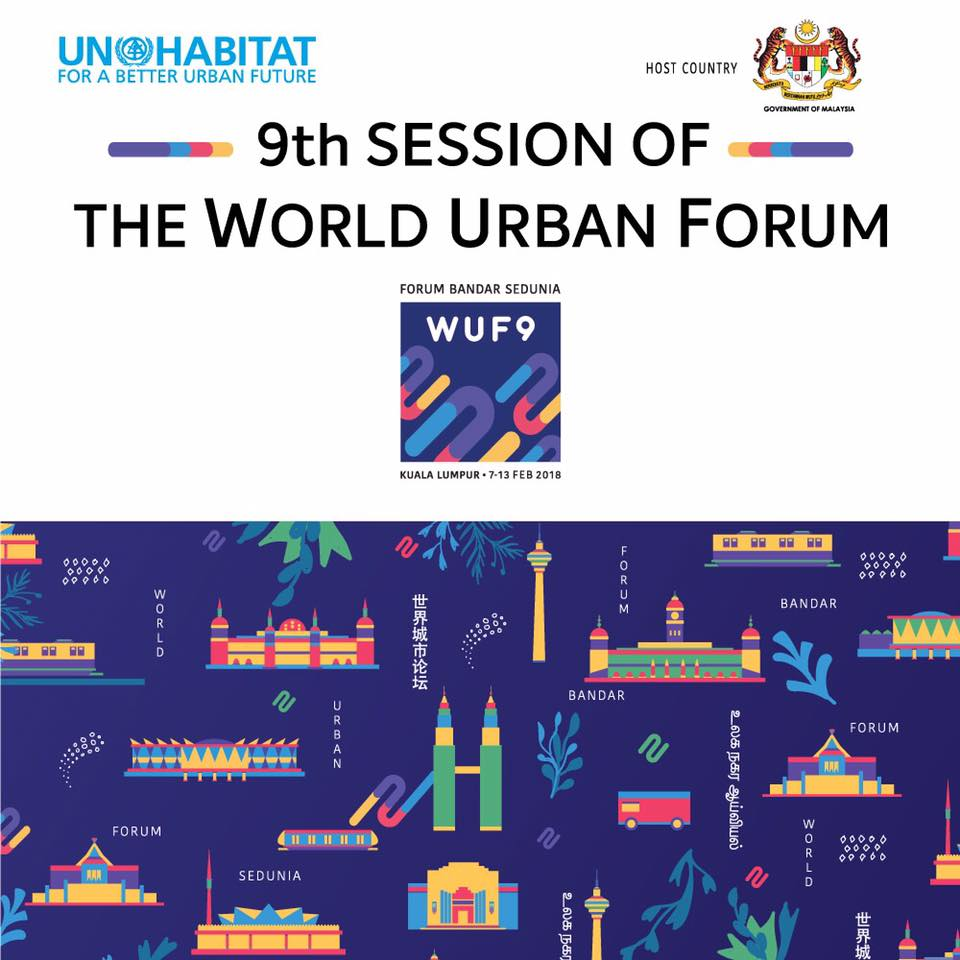
In conjunction for the World Urban Forum 9 that will be held in Kuala Lumpur, Malaysia from 7th February 2018 until 13th February 2018, there is one interesting micro-housing module with 1 to 1 scale that caught my attention. The site is at Medan Pasar, a square that is situated at the Old Kuala Lumpur and approximate to Dataran Merdeka.
The project is a collaboration between Think City with a local architecture firm to build a micro-housing module that provides an alternative way of living in the packed and expensive city around the world (in this case, tropical city like Kuala Lumpur).
The problem of affordability and design feasibility has been the problem for the consumers as well as the developers. This can be a possible way to proceed and try the market, which I am interested if it is offered to me. The idea of co-living appeals well to the young generation who aims to meet people alike and form different communities that share similar visions. This can be a proposal to create an entrepreneurial town that gathers young and enthusiastic minds in the heart of the city, with viable costing as well as attractive location. I am positive that this could be impactful for the nation and also the people too!
Do drop by if you are around :)
Here are some progressive images that I obtained from a local landscape architect that is also very passionate to improve the life of Malaysians.
Mockup construction was done in the factory prior to the installation on site.
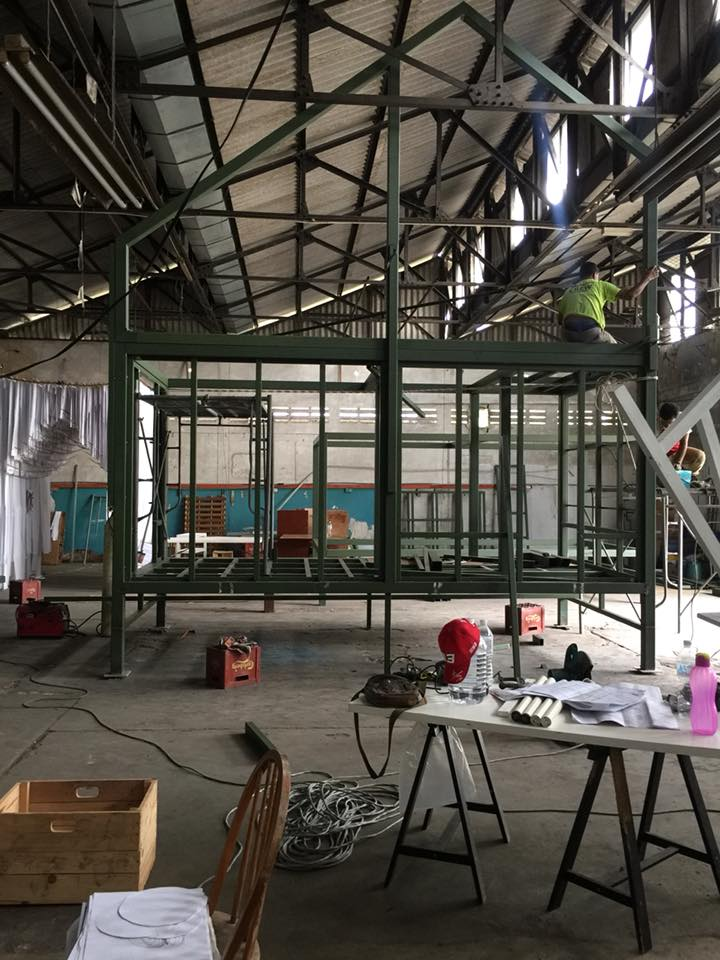
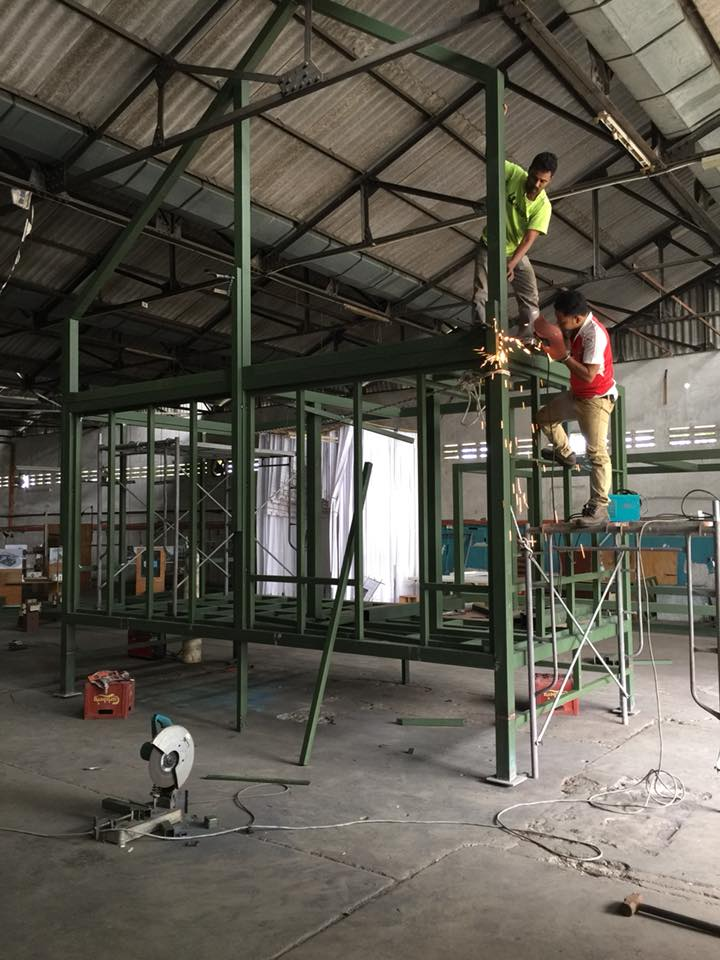
The transportation of mockup components to the site & the erection of mockup on site.
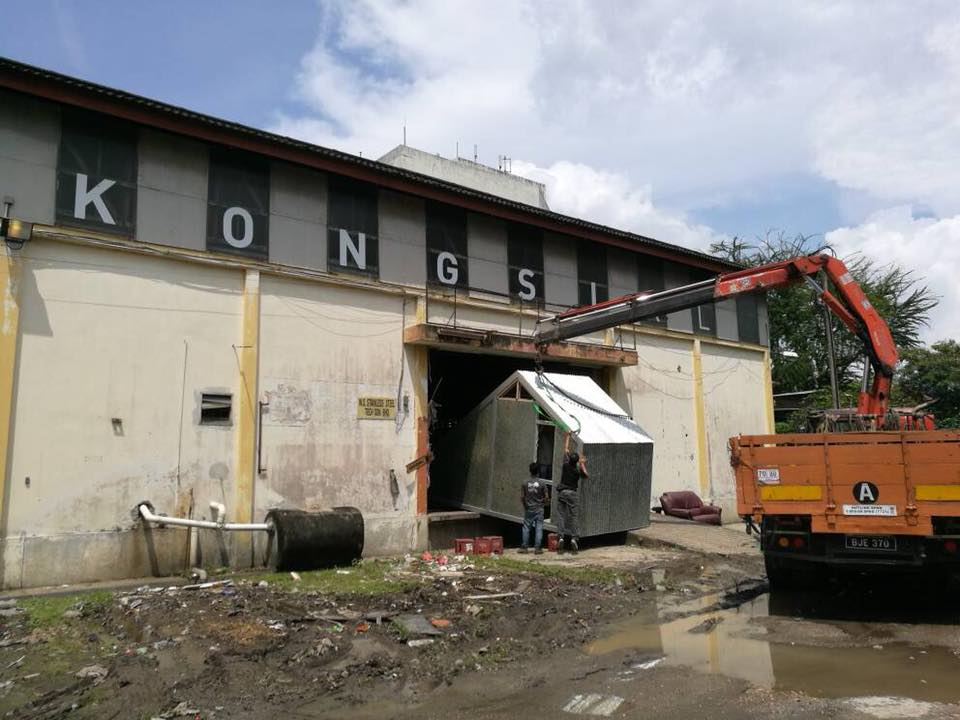
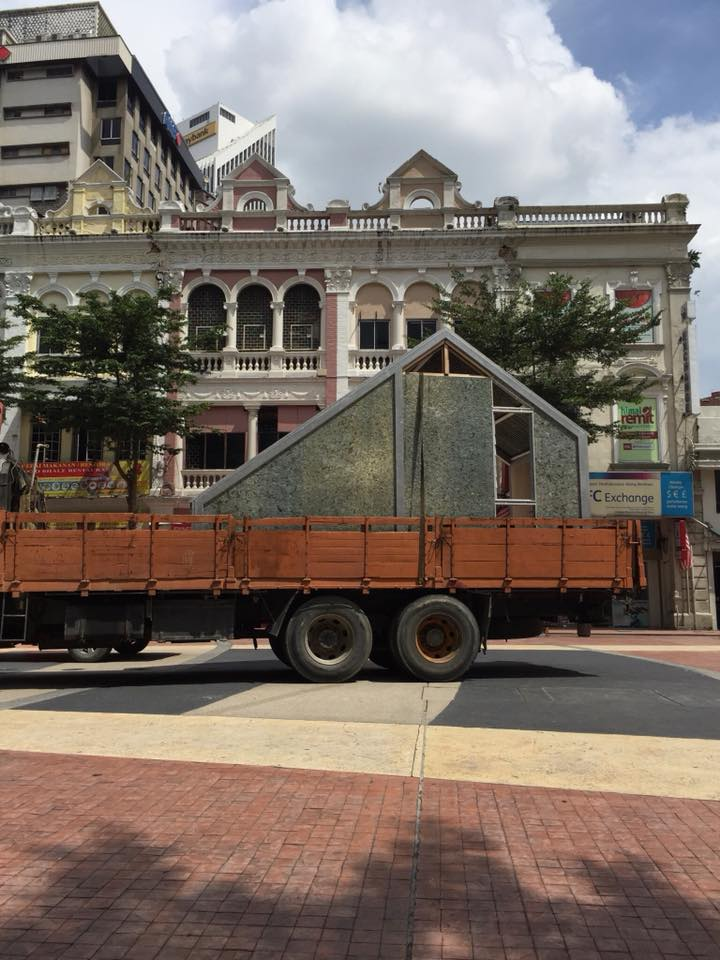
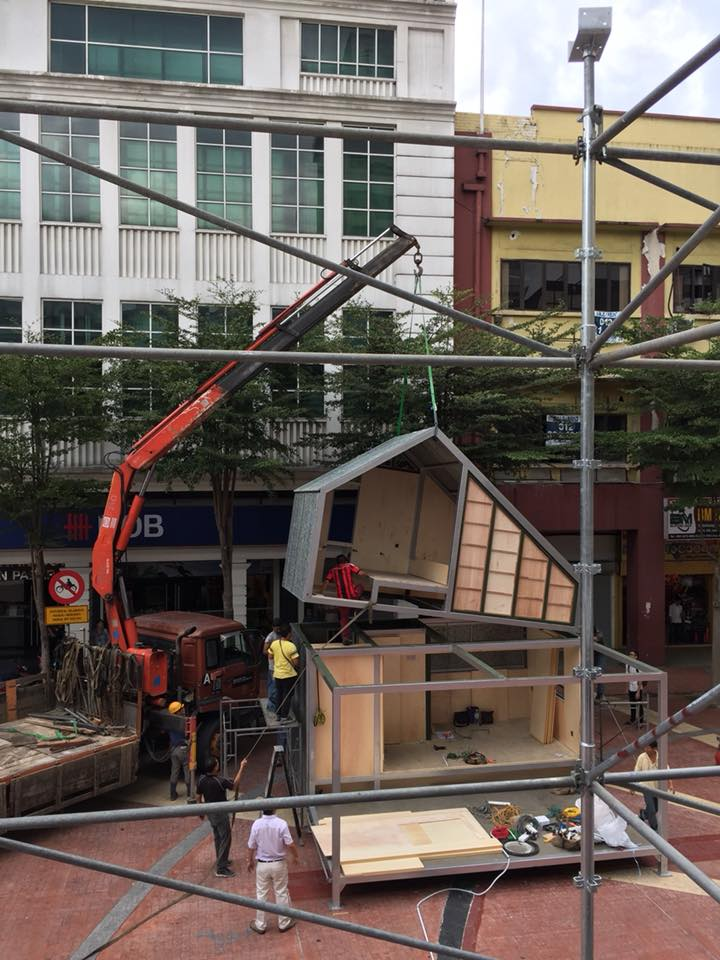
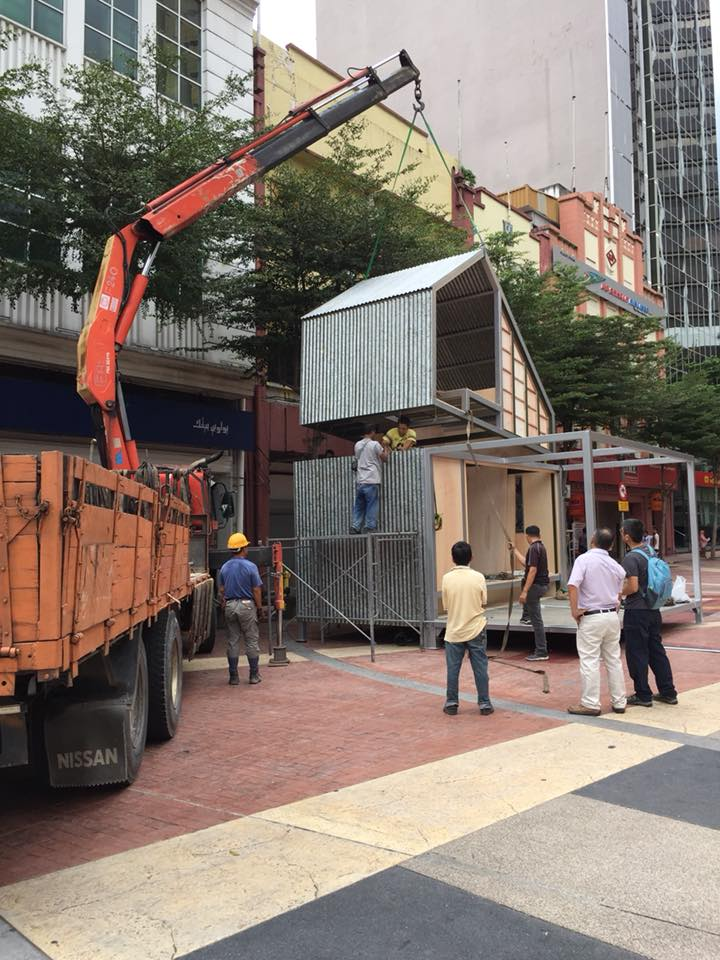
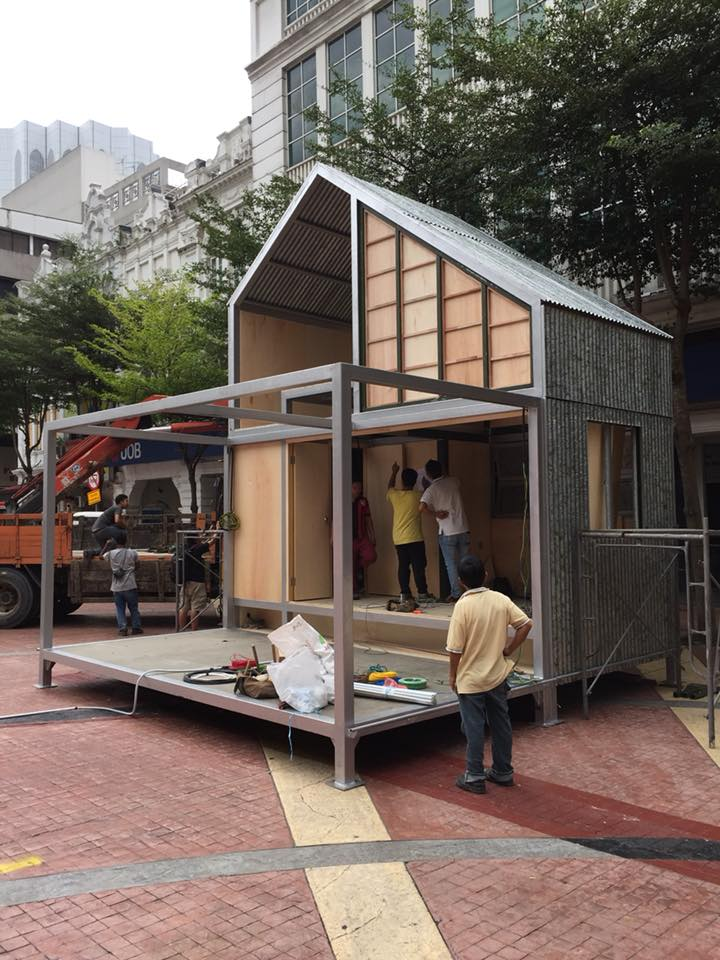
Detailing treatment and also site treatment for the micro house mockup.
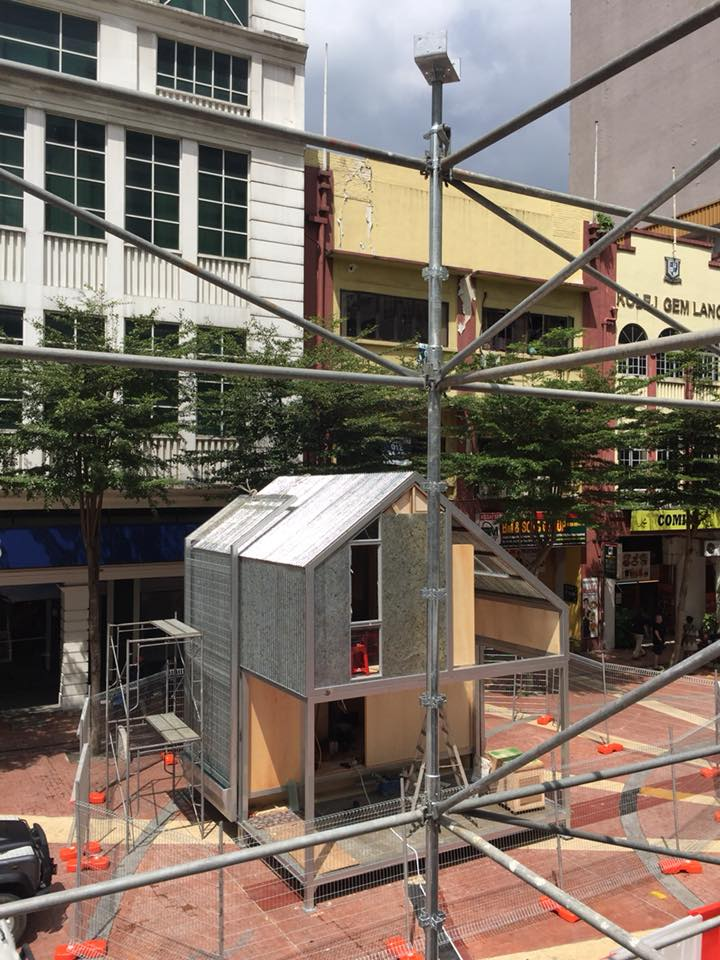
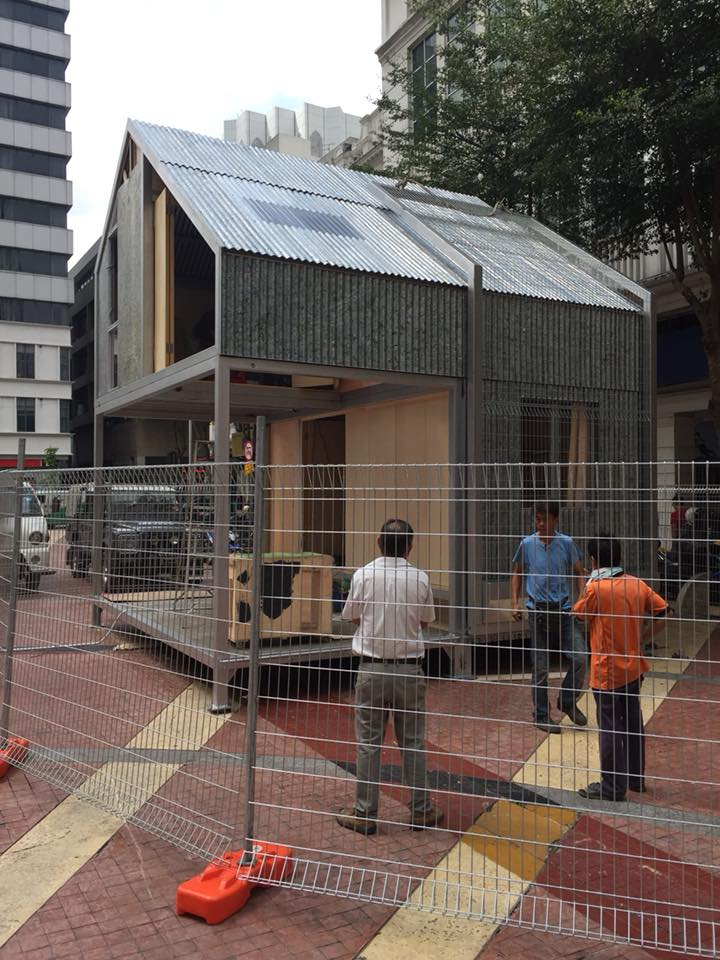
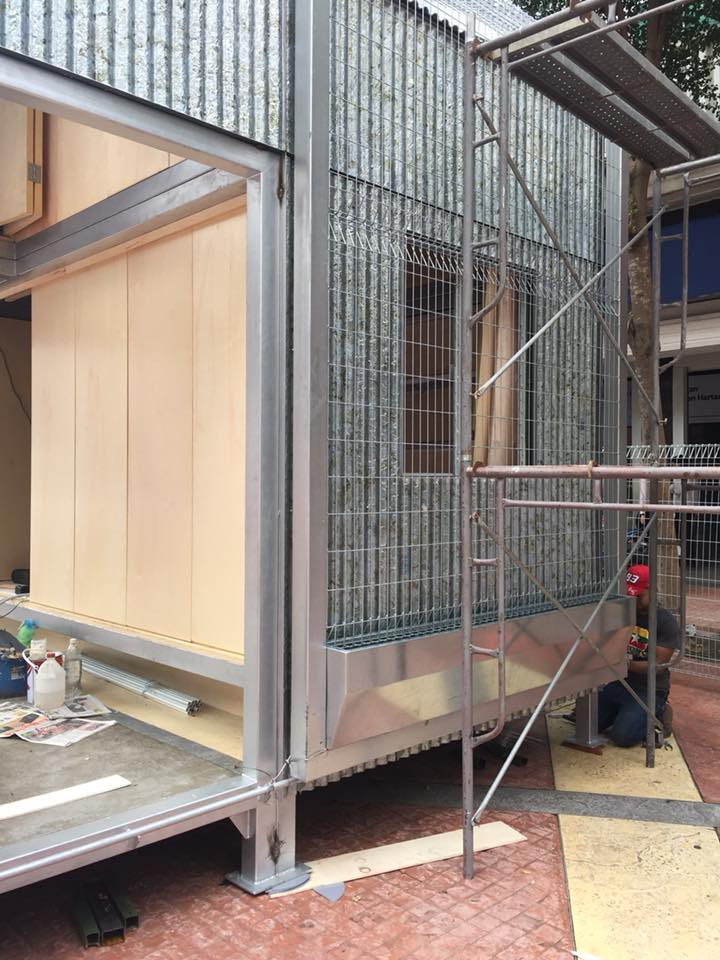
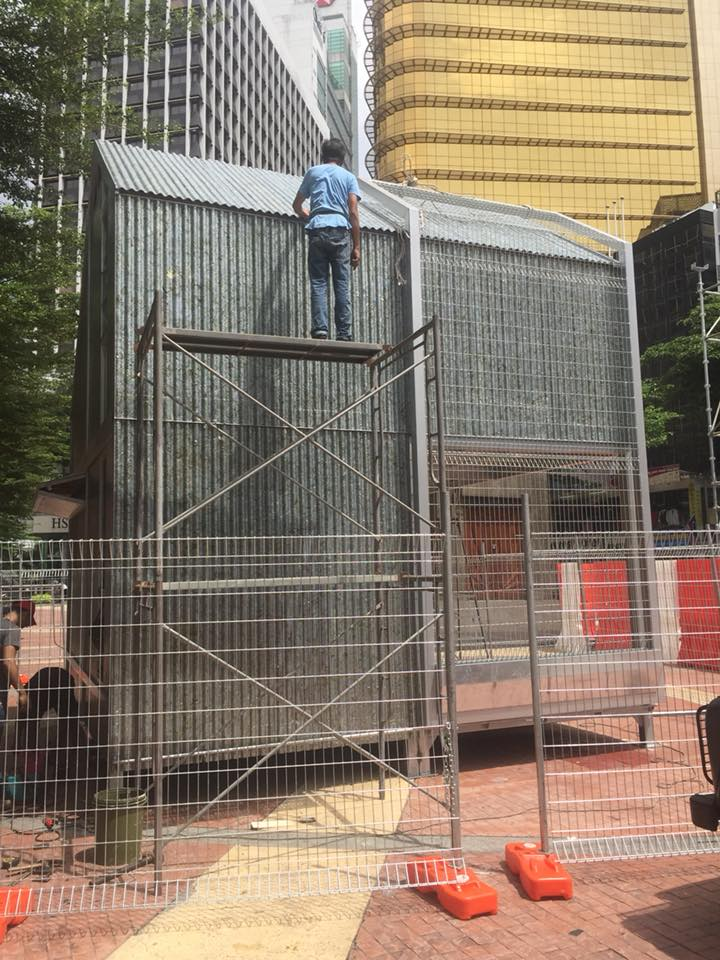
Finally, open to the public for visit :) Can't wait to visit it myself this week!
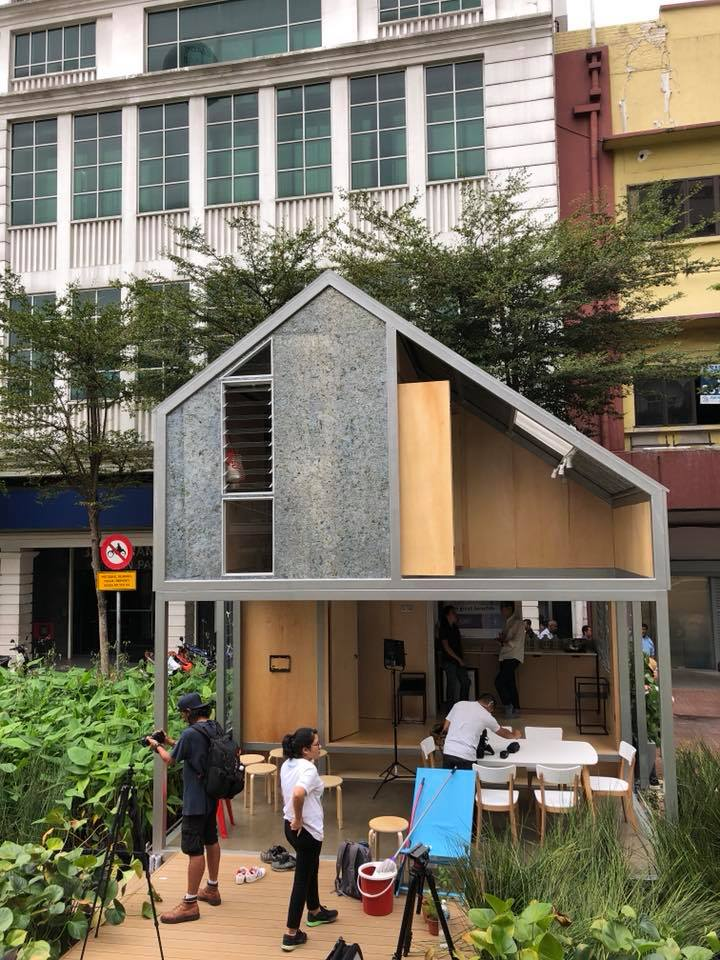
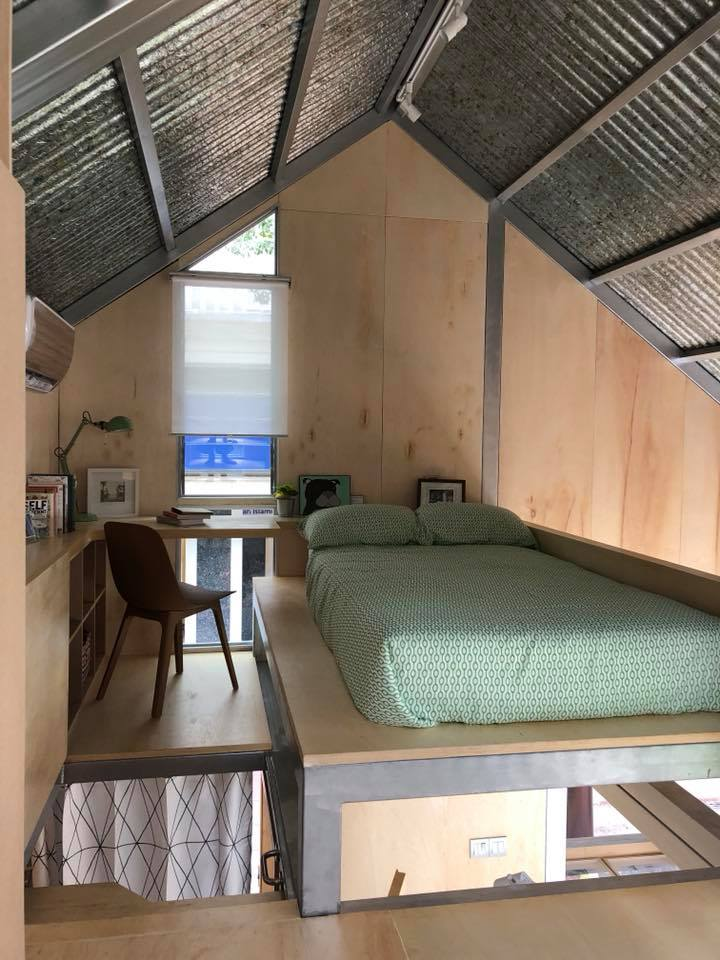
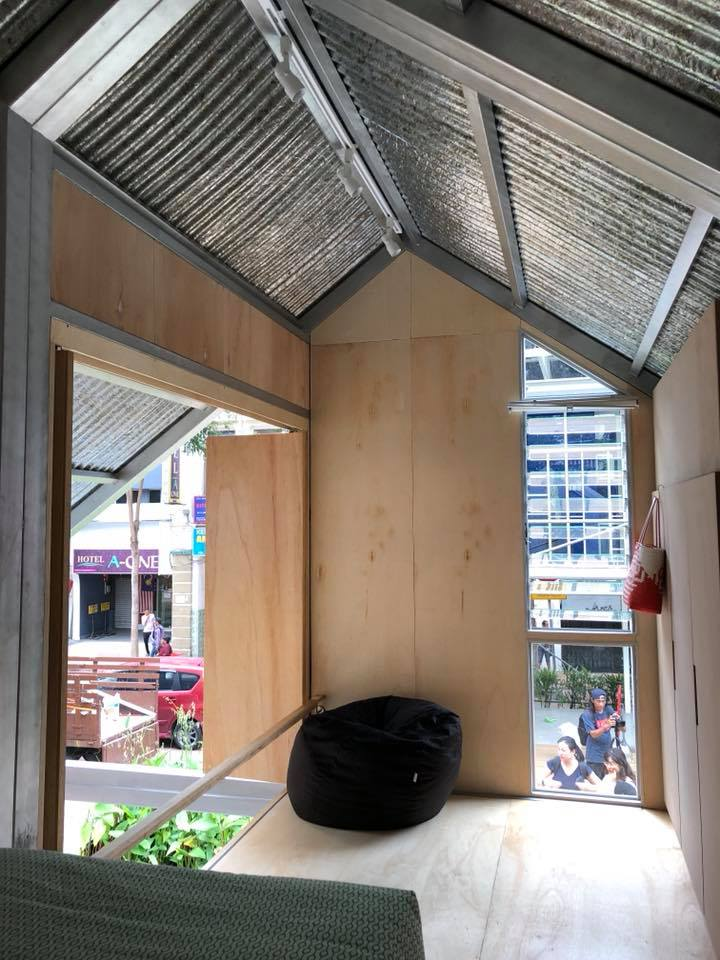
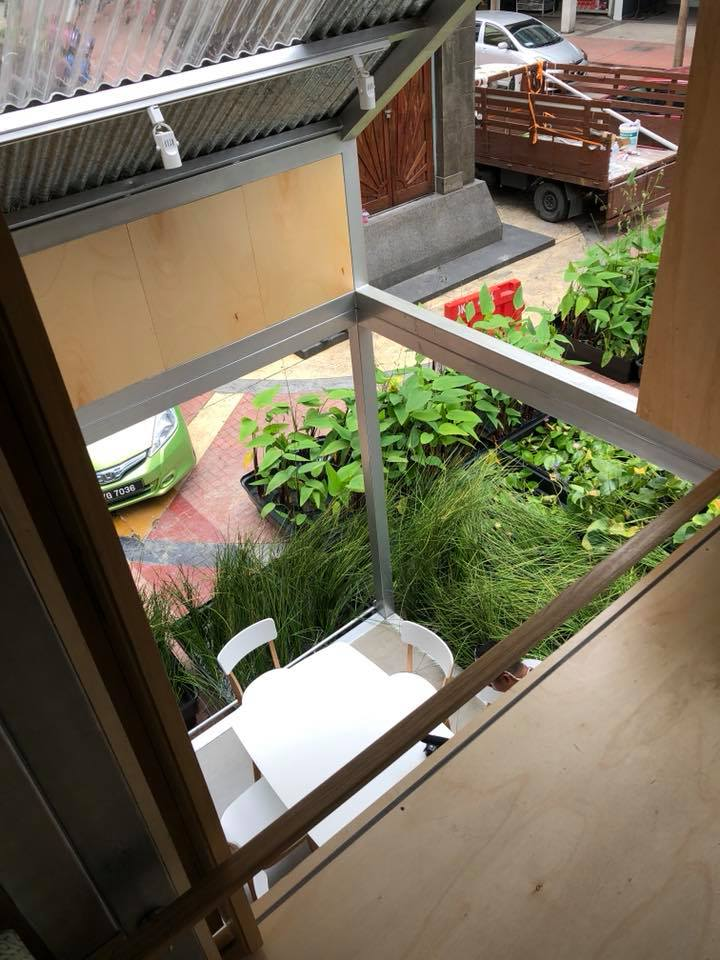
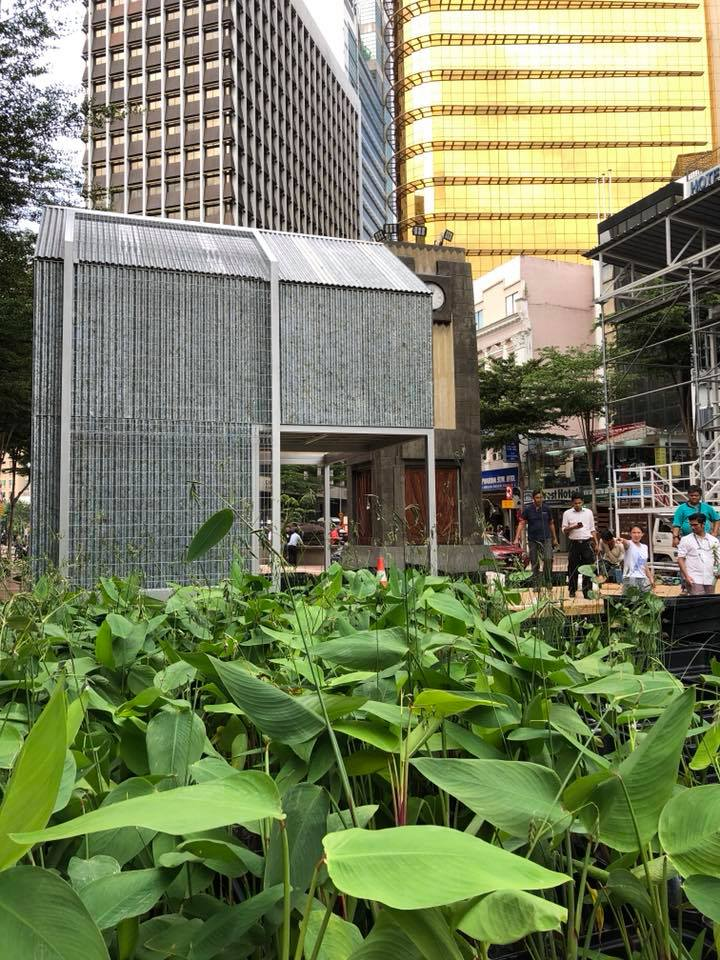
Some visualizations and concept boards from the architect.
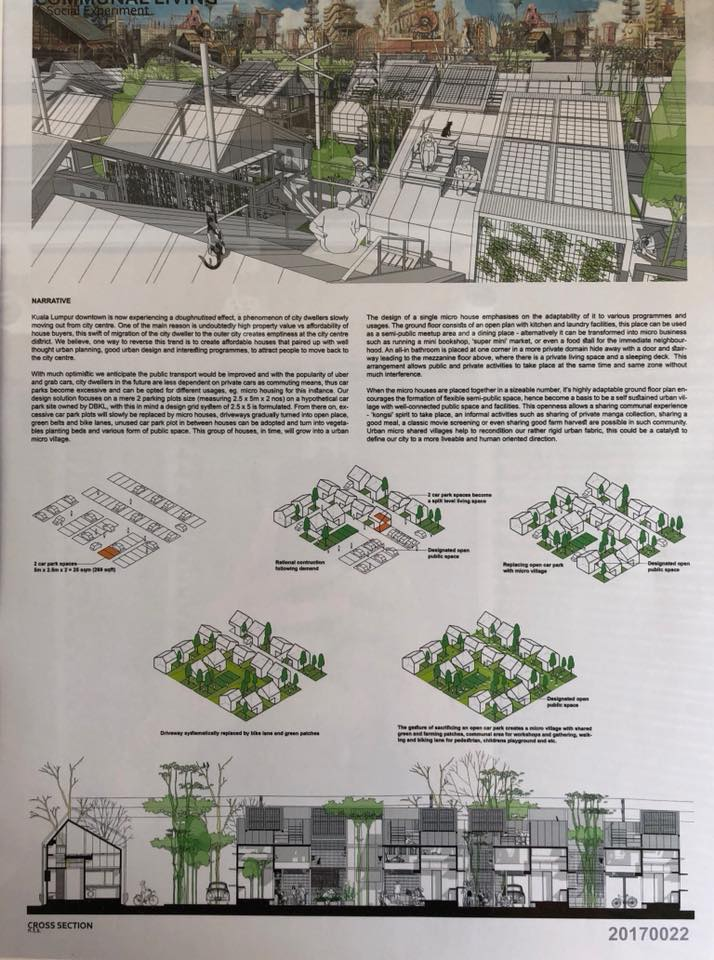
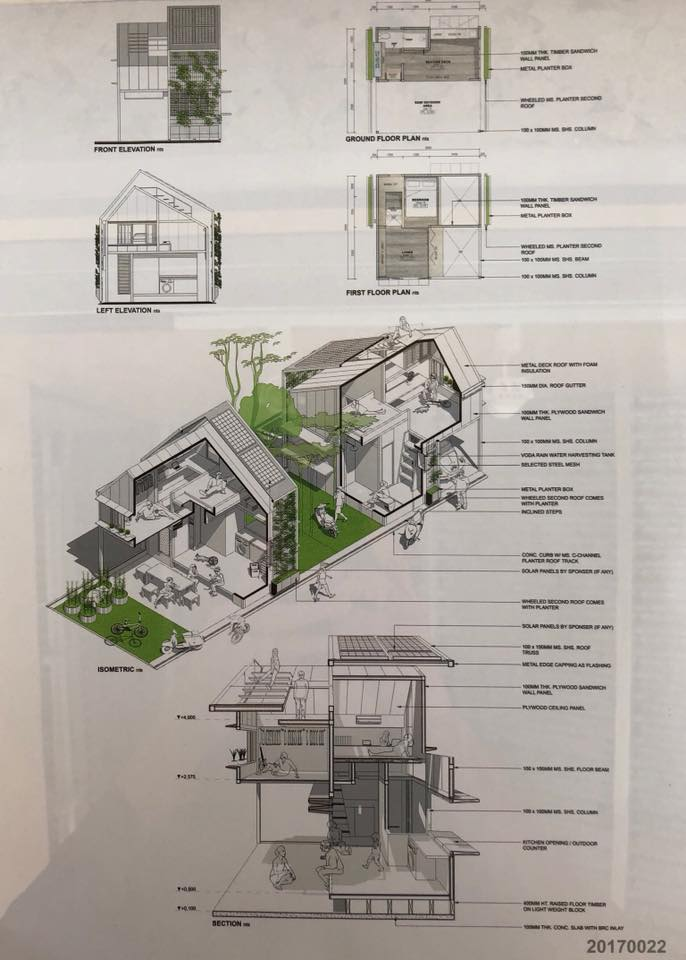
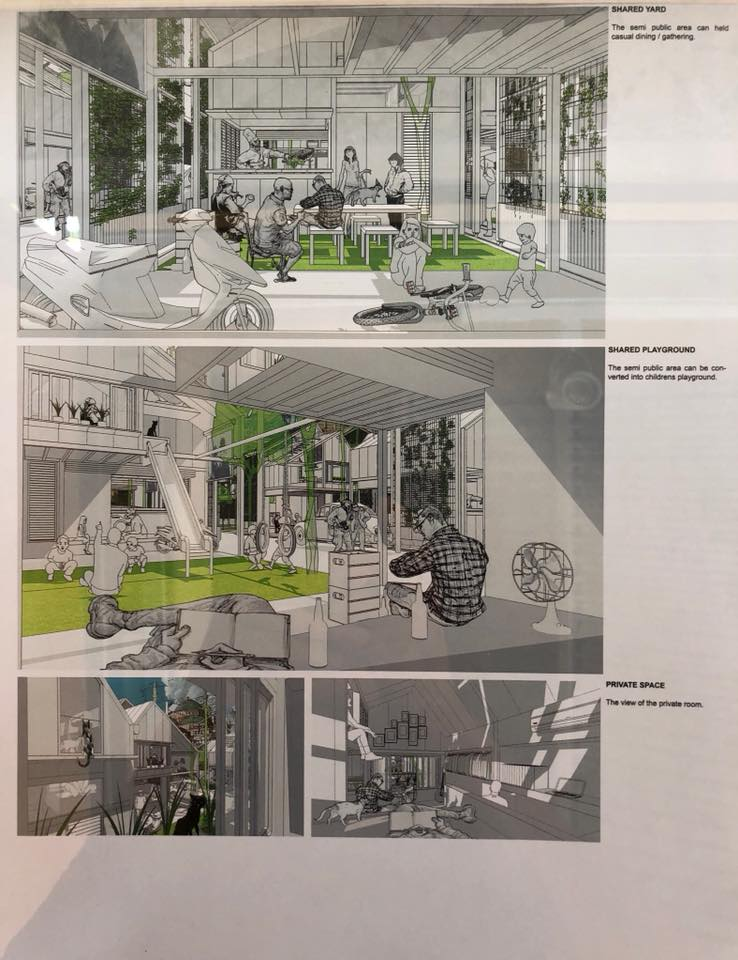
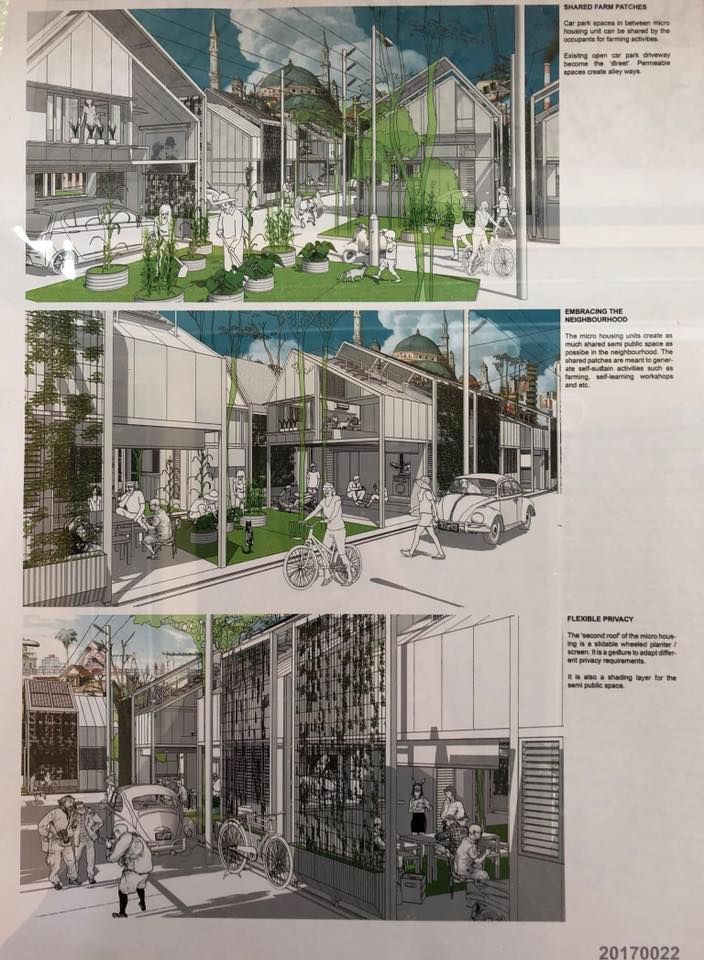
Ultimately, this module was planned to be inserted into the urban context of Kuala Lumpur, replacing the underutilized car park spaces. As the city is improving its connectivity (infrastructure that connects people), the dependency on vehicles will be decreased. Hence, there will be extra spaces for this module to fill up the space and revitalize into a lively area. This is a great idea as the property price in the city is too expensive for the local young generation to afford. With its low-cost construction and flexibility to extend and move, this type of housing can be a new way to live in Kuala Lumpur. I see this as a co-living space for the young people as a home, a gathering space, eat and drink space, farming space, and even home office space. The functionality can be limitless and the creativity of the young is the limit for its usage.
Some important elements for the design:
- Climatic resilience as it was designed to fit with the tropical climate of Malaysia with good natural ventilation and daylight penetration.
- Sustainable with the material used (recyclable) and also usage of photovoltaic cells and rainwater harvesting system.
- Ground level is designed to be publicly accessible, it fits the lifestyle for the young ones that are working most of the time and have little luxury to enjoy living and dining space. So why not open up for others to share?
- Integration of greens in the landscaping, which act as a source of food, a buffer area for every unit, an insect repellent area and also a heat absorber to cool down the area relatively.
- Modular design which can be a cost-saving factor if it is able to be mass produced. Plus, the module is designed to be easily transported by standard lorry.
- Easily assembled design whereby from the observation, it only required around 4 personals to work on the erection and done within days.
In conclusion, I am very excited to know more about this project as I am also into this idea of sustainable living as a generation that faces so many challenges to survive in this competitive city. I will be updating the post soon after my visit :) Stay tuned!
Photos Credit to:
Ng Seksan (Local renown landscape architect)
Facebook Account
Project Architect:
Tetawowe Atelier
Facebook Account
This is an #archisteem post.


