I've prepared a slightly different format for you today.
I have noticed that my great-grandfather has accumulated quite a lot of paintings, both watercolor and oil paint, depicting Burgundian houses of his own village as well as the surrounding ones.
As I have not found any drawings of his on this particular topic, I will stick mainly to watercolours today (+ one oil painting). I have noticed most of you seem to enjoy his watercolors so I am sure his drawings won't be too missed.
Today's theme: Burgundian houses
Burgundy is vast and the houses there are of a great diversity.
The "Côte Chalonnaise" (wine making region of the south) is home to many quarries that were used for the construction of villages in the 18th and 19th century.
The paintings and photos that follow reflect in many ways the beauty and particularities of these homes.
Watercolors
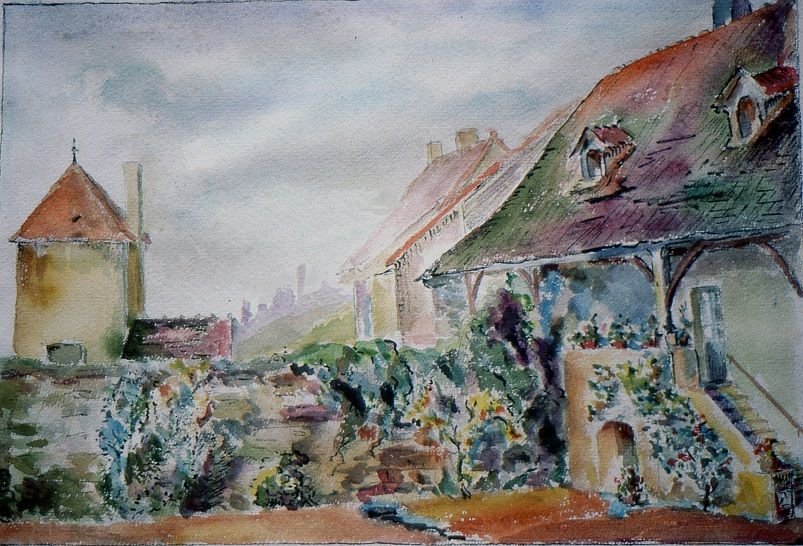
In the southern part of the "Côte Chalonnaise" (wine region), towards St-Gengoux (which I have previously written about here), you will almost always see houses designed with an elevated porch or what the French call a "galerie", which is covered by a remarquably long roof. These houses are often accompanied by a square dovecote, or "pigeonnier" in French.
Looking at the watercolor painting, we can distinguish two dwellings separated by a wall which divides the entire property. This wall had to have been built later because, adjacent to the dovecote, one sees the roof of a bread-making oven which was to be used by both tenants.
Each household was typically composed of grandparents, parents and 8+ children.
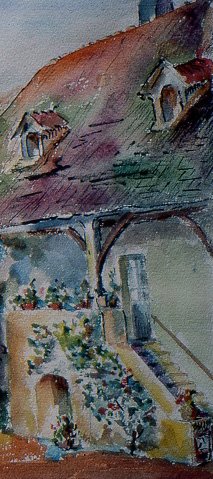
The roofs of the Burgundian houses are made of flat tiles and serrated ridges.
Each dwelling contains a modest cellar which is partially buried.
These houses often date from the late 18th to the early 19th century.
They served as dwellings for those who were formerly called "les journaliers", better known as labourers, and who widely populated these wine making regions.
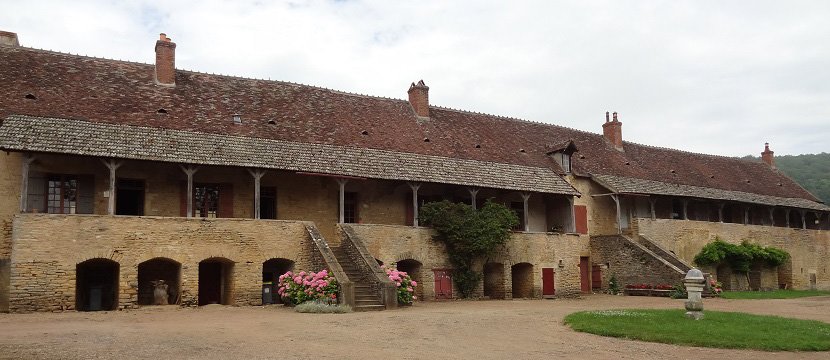
Above is a great example of a collective housing construction photographed recently. Two staircases lead to approximately 10 homes and each house has its own cellar whose entrance is below the gallery/porch. I guess they didn't like to share cellars back then...
Notice the amount of chimneys and the elongated roof.
Here is the exact same house as seen above - it is a postcard from 1905. It seems very little has changed to the outer parts of the massive structure, but life seems to have almost entirely disappeared. Here are a few of the winemaking labourers and their families posing very still for the photo.
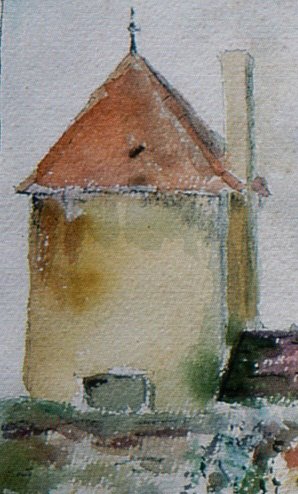
The dovecote we see in this watercolor is not attached to the house itself. Certain houses in Burgundy can be found with dovecotes directly linked as an extension, as well as fully detached. I am wondering if this was done in order to "save" having to build another wall...
In the most opulent areas, dovecotes are built further away from living spaces, as if the noise and dirt of the pigeons had been feared.
Dovecotes are often found as an addition to big housing structures and even the most modest of castles in the southern parts of the "Côte Chalonnaise".
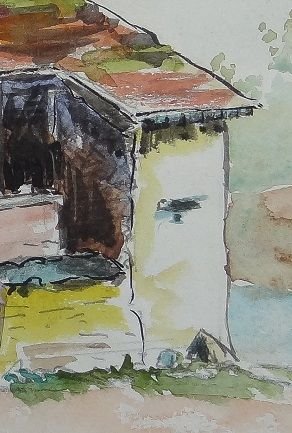
Painted in 1963 in the village of Fley - Small houses like this one are those of very poor people. They are often isolated, built on a slope and partially buried. The roof does not cover the stairs and there is no gallery/porch.
The construction you see to the right is a small room which contains a sink and can be accessed through the top of the stairs, from the porch.
At that time, in 1963, there was neither running water nor sewer connections, especially in isolated/poor homes. The water would directly flow outside and often create a big pile of mud in front of the house.
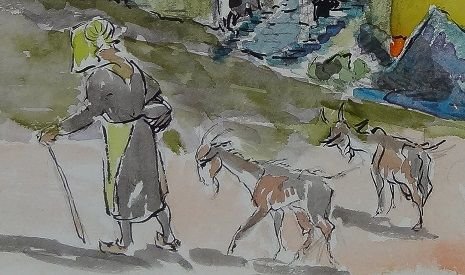
The old granny walking with her goats is wearing the usual headdress of the Burgundian women. She tends to her goats all day and speaks only the patois/dialect of her village. Today, the use of this "patois" is slowly disappearing with the passing of the older generations.

Oil on canvas
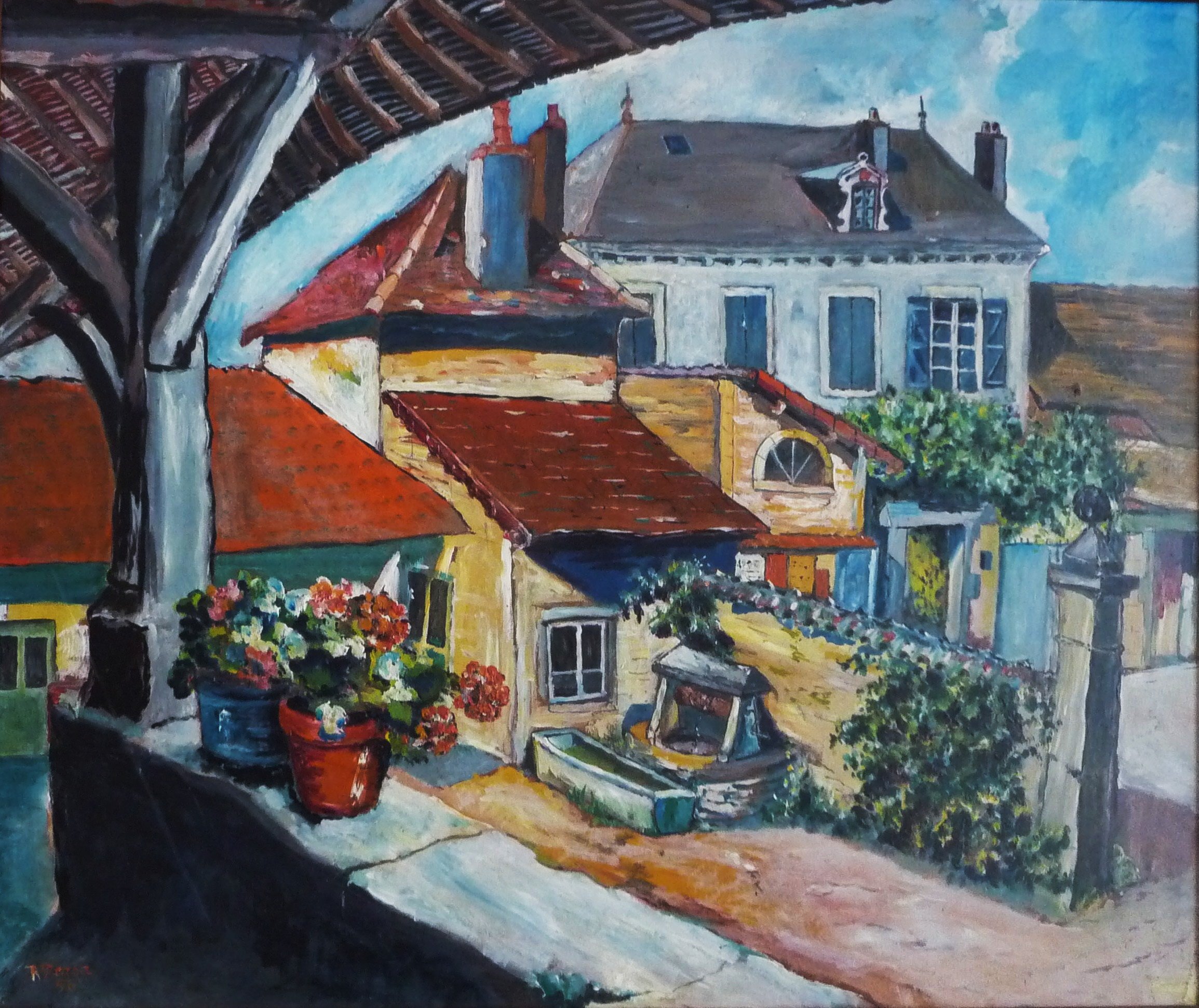
This oil painting takes us into the gallery/porch of a winemaker's house where we are able to get a feel for these properties through a different angle.
We discover the construction of the gallery: low wall covered with stone slabs and beautifully presented beams built to support the advancement of the roof over the porch.
In the courtyard there is a well in front of which is a drinking trough. In the past, the farmer drew water from the well and poured it into the trough where the animals came to drink.
All these constructions and roofs of various levels provide the painting with a wider sense of depth. Being elevated also alleviates the somewhat austere view of the buildings.

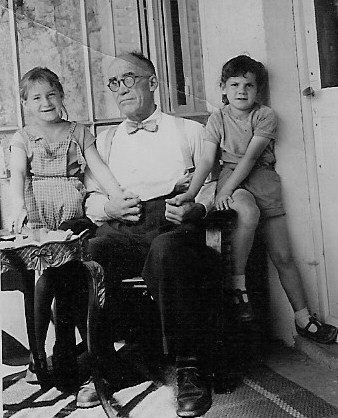
 Our unexpected adventure 2 |  Our unexpected adventure 1 |
|---|---|
 The treasures left behind by my great-grandfather #5 | The treasures left behind by my great-grandfather #4 |
“Learning is not a race for information, it is a walk of discovery” - Jane Healy

