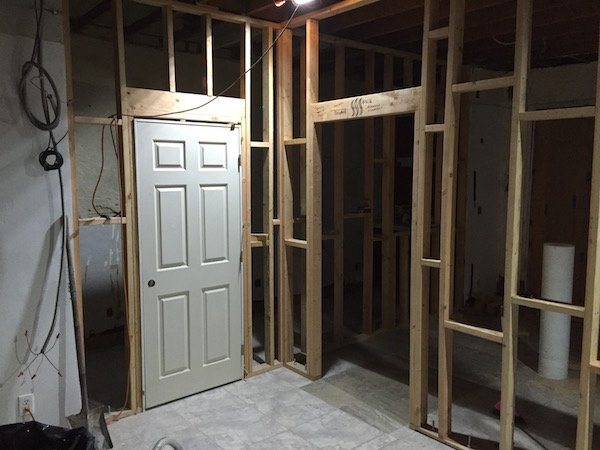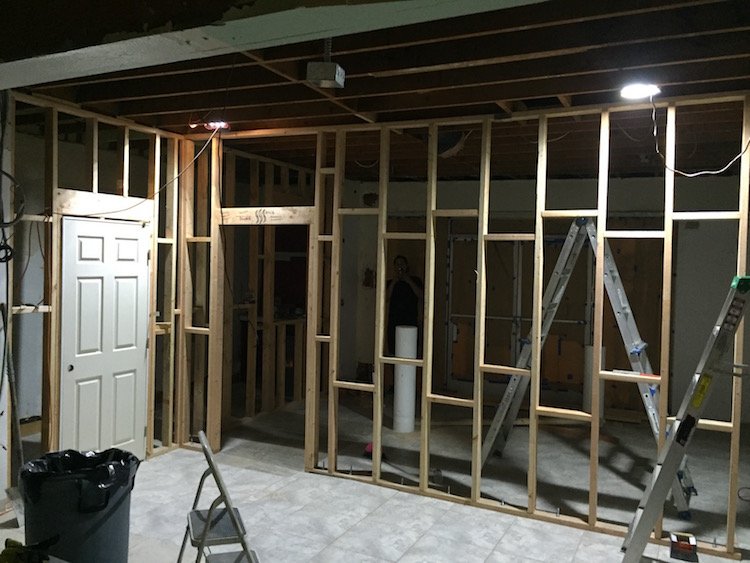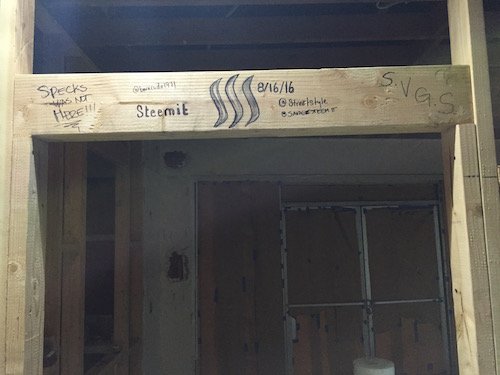
Round 2
On Sunday, I began this project that someone asked me to do. It is not what I do for a living, it is just something I know how to do, and what I don't know how to do or have never done, then I usually just ask Google.
I am not perfect nor the best, but I try to be.
( Part 1 In case you want to read that. )
It's Not a Square 

Part 2 of this project commenced today, and it consisted of a 20 Foot Wall with 2 - 36" wide doors. The first thing I had to do was figure out if the floor was level, which it was not. Then, since the building is not perfectly square, I had to make sure that my wall was going to be straight and square (90 degree angle) from the 1st wall I built, so I had to create some parallel lines that I would use help me keep the wall straight. This is an old building with a lot of sag from time, and a lot of wild builds, and fixes that have been done to it through time. Most of it not done very well, which can always lead to problems. So in this case, an uneven floor and sagging Ceiling joists called for a little extra time in order to make sure the wall would come out Strong, Straight and Level.

After that, time to drill through the tile and cement in order to place cement anchors on the floor. These bolt the frame down to the floor. Once that was done, then came time to put up the 20 foot frame with studs. At this point in the project, I have installed most of the 2nd wall and one door frame opening. Stay tuned for more.
Any questions or suggestions let me know.
Full $teem Ahead!
(ps Thought I would throw in a little verification, just in case)


008/16/16
@streetstyle
- STEEMD -The Dash Panel
