This is the story of my life so far: 67 years and counting.
Prequel: A Brief History of my Family in France
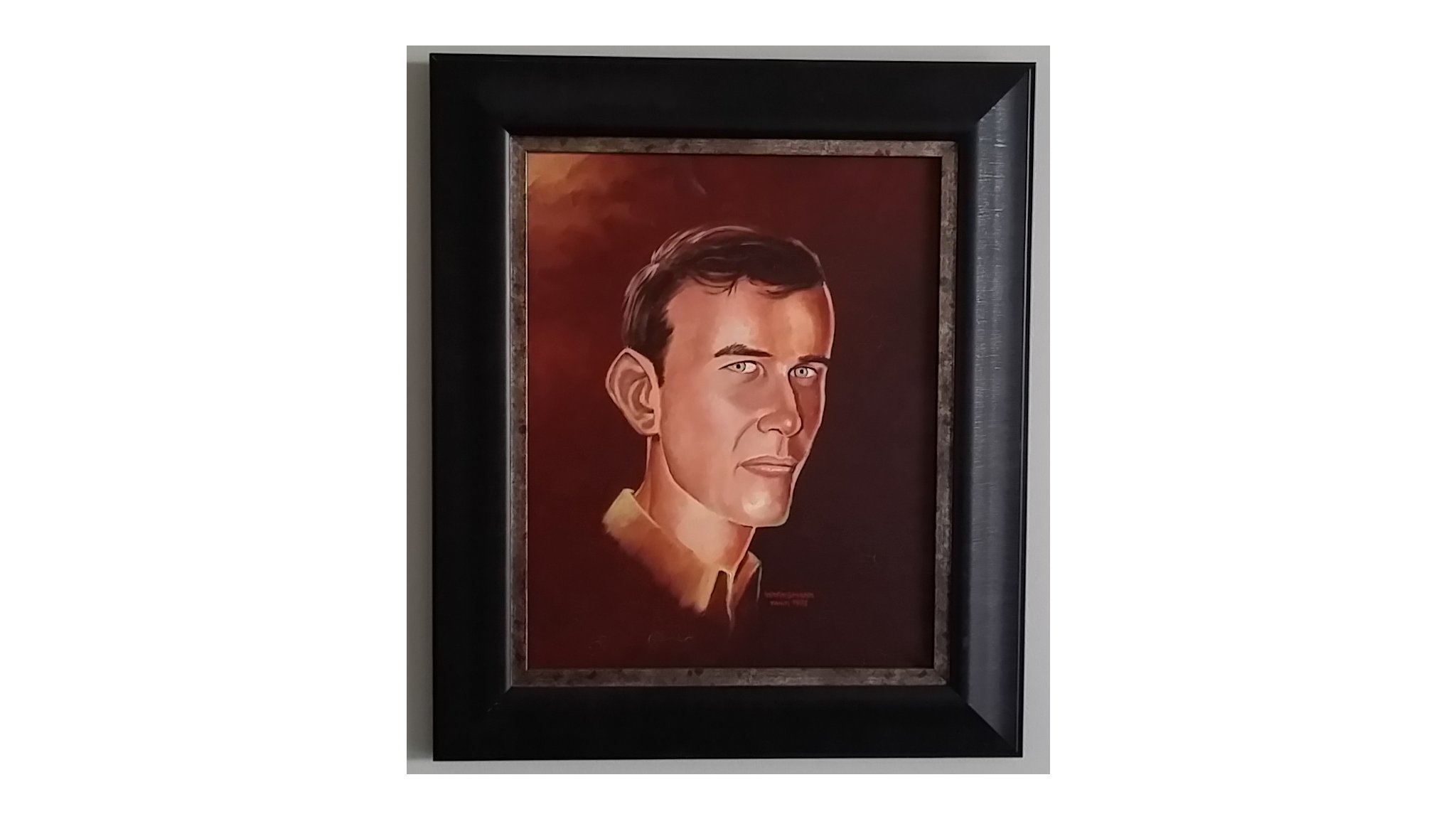
The story starts here
Previous episode: Part 16
Only two summers in Château du Lathan
We could have spend more summers in the Château du Lathan, but we were there only twice in 1963 and 1964.
As I explained in the previous episode, our parents spent a week-end in the château sometimes in March 1963 to iron the details of our first summer stay. When they took the train back to Paris, my uncle François told them that, if they like the area, there was an old "abbey" in rather bad shape that could be bought "pour une bouchée de pain" (literally: for a mouthful of bread), meaning that it was very cheap.
When my parents came back they told us about the château and they also told us about the "abbey", that they had not seen yet.
My brothers and sisters and myself, we immediately said that we must buy this abbey. An to be able to do that, we needed to "faire des économie pour l'abbaye" (to save money for the abbey).
I think that our parents realized that we wanted to have our own vacation place, so they decided to take a serious look at this "abbey".
So, during the summer of 1963, they visited the abbey and at the end of September, our father, Paul, bought "l'abbaye du Grand Saint-Denis".
L'Abbaye du Grand Saint-Denis
To call it an "abbey" was a little stretch. In fact, the building was originally a priory, subsidiary to the abbey Notre-Dame of Nyoiseau of Benedictine nuns.
The building was built during the XIIth century. The outside wall at its base is around one meter thick.
Even if it was never a real abbey, it has been known for ever in the family as "l'abbaye" (the abbey).
The building has been modified extensively over the centuries and was no longer a nunnery during the XIXth, but a private house.
"Grand Saint-Denis" is the name of the group of houses there: the abbey, a farm and another private house that may have been in the past a small farm. There is another group of houses in Breil called "Petit Saint-Denis".
When Paul bought the abbey, for less than US$2,000, it was in bad shape, but the "bones" were good: the wall, the frame under the roof and most of the doors and windows were in relatively good shape.
Here is a recent picture of the front taken by my brother Philippe, who lives there and that took all the pictures.
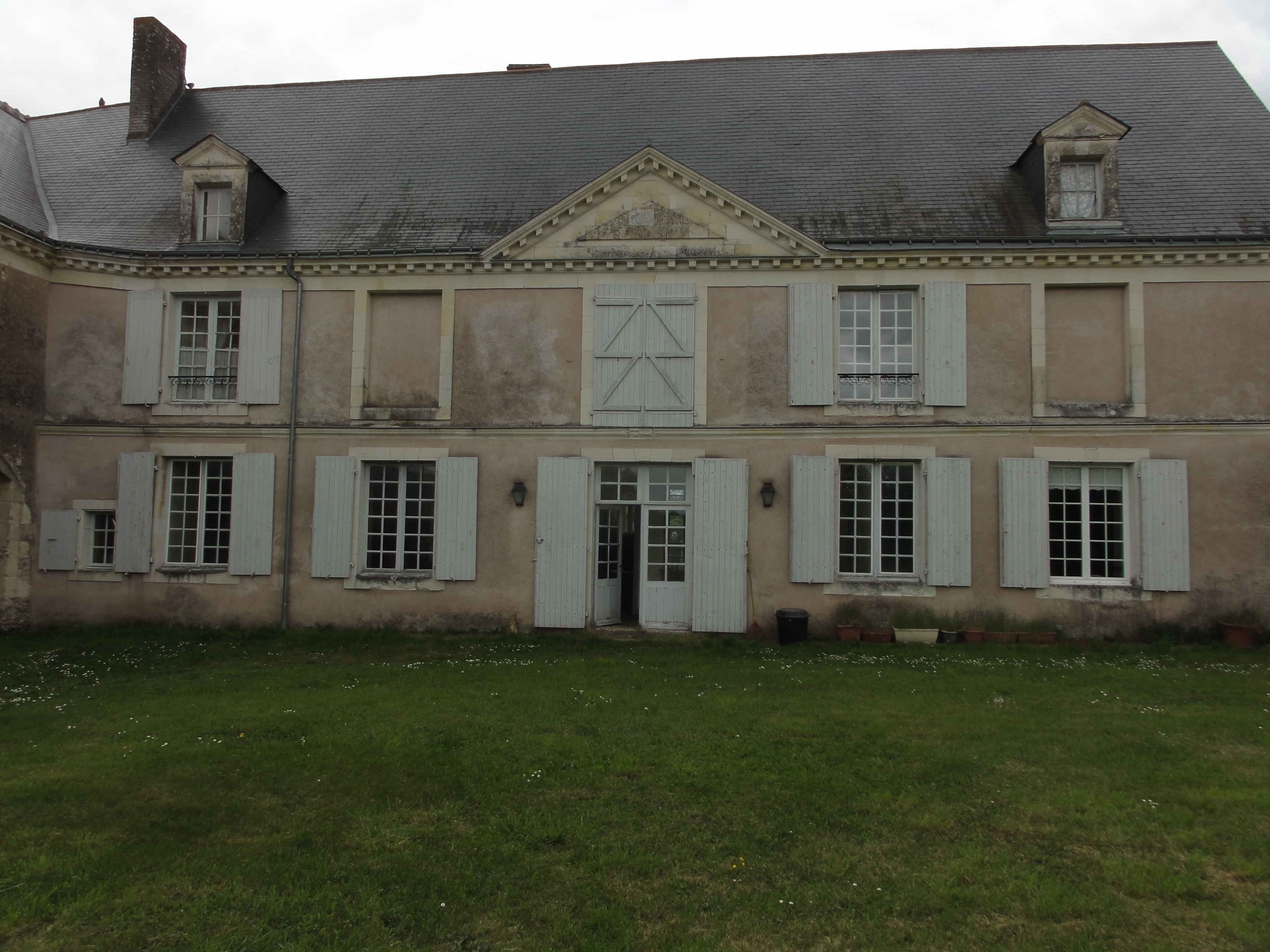
Yes, it could get a good cleaning, but it is in a much better shape than when Paul bought it.
Then, the building has not been inhabited for many years and the living room (rightest window on the ground floor) had been squatted by one of the neighbors and a forge had been installed there. We had to clean up the mess with a pitchfork!
The exterior window shutters were not in a very good shape, but Paul managed to make them work temporarily. They needed to be painted, so during the summer of 1964, we were sent to the abbey every day to paint the shutters for at least an hour.
Over the years, Paul made many improvements to the house. It took him quite some time, as he did not borrow any money but did what he could with the money he had.
Visible improvements on the picture above include new window shutters (not so new now, but still in good shape) and the exterior lights on each side of the doors.
Also, a stone cutter rebuilt completely the cornice and the pediment, using the same kind of original stone: tufa that was often used in architecture in the Loire valley.
The roof has been replaced more recently by my brother Philippe.
Here is another picture of the front left:
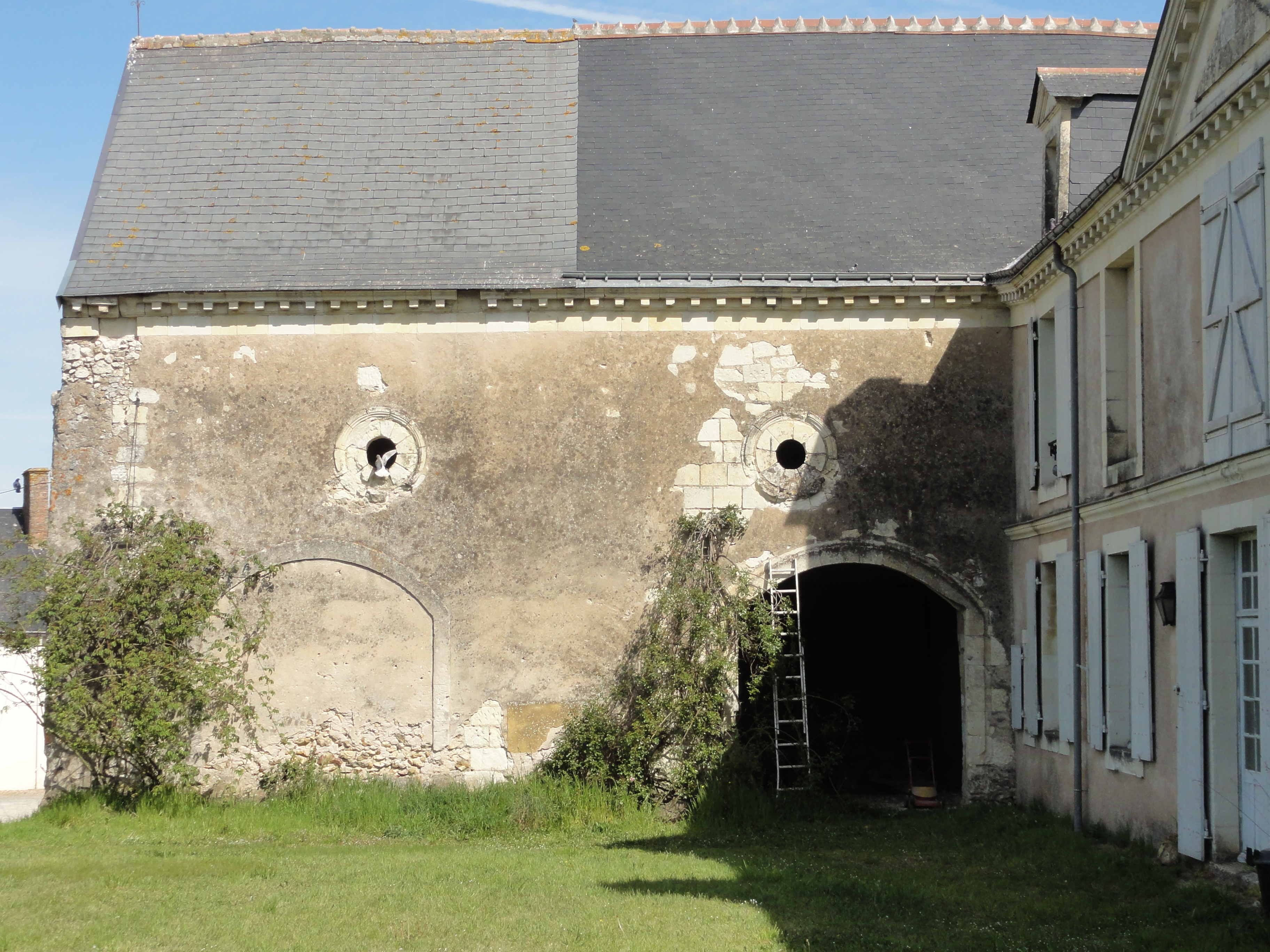
As you can see on the roof, we do not own the left side of the building. It is part of the farm next door. You can see the chimney of the farmhouse on the left. Also, notice the pigeon entering the left round opening, part of many others that have lived there for many years.
This part of the building was the chapel of the nunnery, and when you enter the large opening on the right, you can see on the right the remains of a fresco from the XIIth that has bees recently restored.
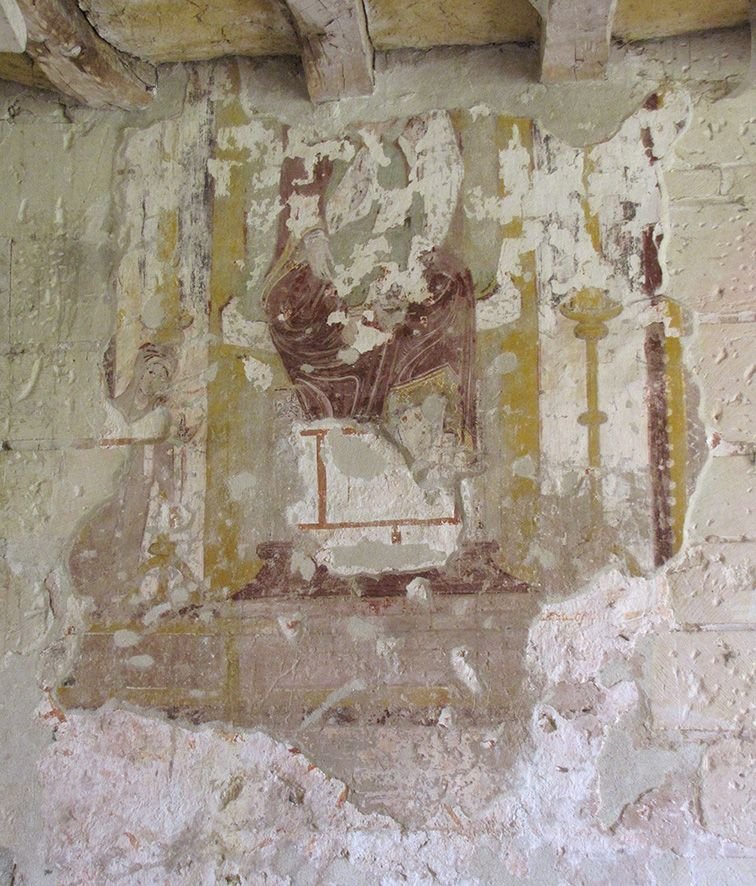
Here is a picture of the side of the building with the doors to the living room and the window of what was my parents' bedroom and is now Philippe's bedroom.
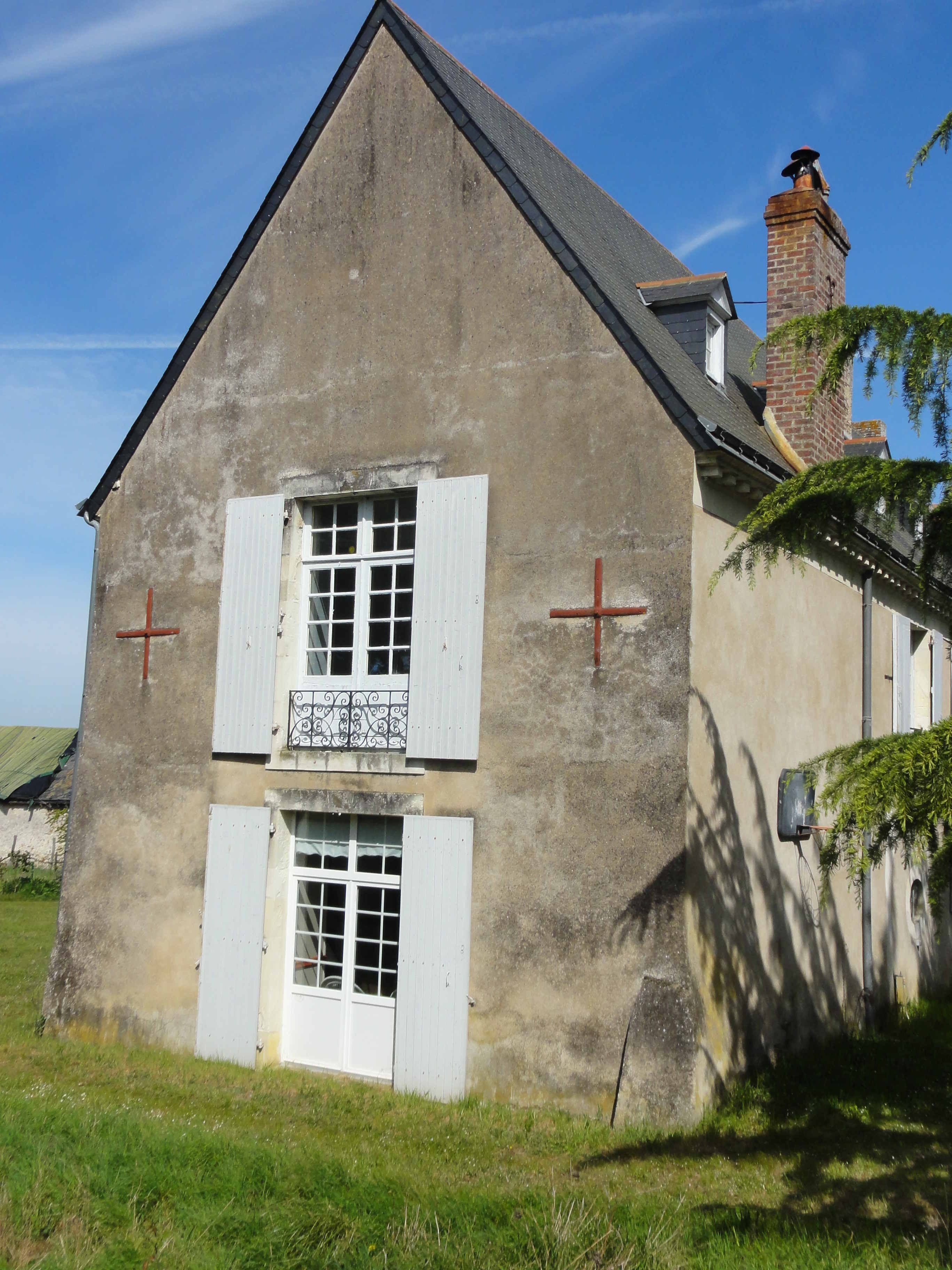
And finally a view of the back of the house, with the door that we enter the house most of the time:

Continue to Part 18
If you like this story, please consider to follow me
Summary
Part 1 - Part 2 - Part 3 - Part 4
Part 5 - Part 6 - Part 7 - Part 8
Part 9 - Part 10 - Part 11 - Part 12
Part 13 - Part 14 - Part 15 - Part 16

