Continuing the topic of micro-housing from my previous post
My friends, @cklai, Siaw Yen, Zhen Wei (not sure spelled correctly) and I had gathered in KL Convention Centre to register and took the LRT train to Masjid Jamek. Medan Pasar, a public square situated near Masjid Jamek was the venue where two micro-houses were set up and showcase to the public. The project was a collaboration of Malaysia government with the city council of Kuala Lumpur (DBKL) and also Think City (a non-profit organization set up by Khazanah).
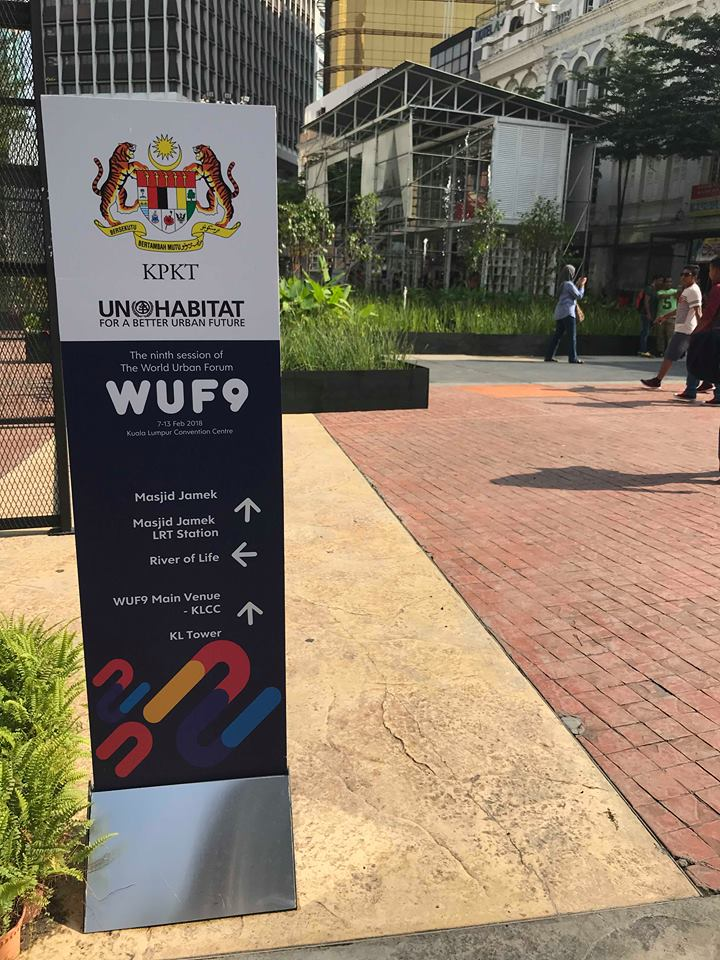
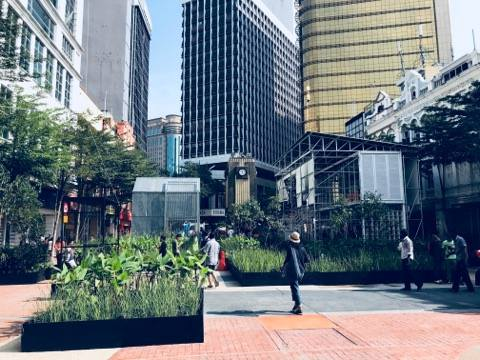
On our way to visit the micro houses.
There was two version of micro-houses whereby both designed by different architects.
Why we need a new housing solution?
Up until now, Malaysia has 75% of the population residing in urban areas. By 2040, it is expected that the country will house more than 41 million people and this will definitely strain the cities resources including living space, food supply, power supply and other infrastructure.
The idea of this new housing solution is part of the initiative to bring back residents into the city. Having a high density of workers, 54,000 recorded to be working during the daytime, Downtown Kuala Lumpur has a mere 4,800 residents living around. On the other hand, those who are not living within the downtown will need to take long commute just to get back to work from home. This is a great loss of productivity and efficiency for the country. Imagine that 90% of the workers could save up an average 3 hours of commute time for more productive things, that will be 147,600 working hours saved and redistribute for more valuable activities. This amount of hours can be used to produce 8,200 of Honda Civic! Imagine that.
Concept of Micro-House
Prototype 1: Urban Micro Shared Village
This typology is designed to retrofit the underutilized car park space in the cities. The dimension of the unit can be fitted in 2 car parking space (5mx5m). With the mind of creating a public and green open space for the residents, the ground floor area is also designed like a verandah (a traditional living style for the local Malay) with lush green wetland landscape around. The architect envisions this typology to form a micro village by clustering them up. This could be a good alternative for the cities to solve the underutilized land that was meant for car parking. Nonetheless, I see that there will be a limitation on its scalability as the price of the land is too high for such typology to sustain, and may need a good financial bridging to solve its feasibility to realize.
For this prototype, we were lucky to meet the project manager on site. According to her, this project cost about RM120,000 to be constructed by a local contractor offsite, within 2 weeks and a half. This cost covered solely on the materials and labor cost for the contractor to construct, whereas on site labor cost, transportation cost, consultation cost and other cost were not included. We can say that the project is not as feasible as it seemed as the project did not even capture the land value (land price in the downtown area is not cheap). Nonetheless, it is a great experience to feel how a 250m² house was like. The house was surprisingly comfortable as it had enough openings and volume to achieve the spatial quality needed. Plus, all the openings are fixed with windows that can be adjusted to allow natural ventilation and daylight penetration. The roof was well heat insulated and said to be fairly lightweight as it used recycled material from milk cartons. This material was usually applied in an industrial building as the façade as it is water resistant as well. Thus, from the images that I captured the exterior of this prototype was also wrapped with this material while the interior was furnished with treated wood.
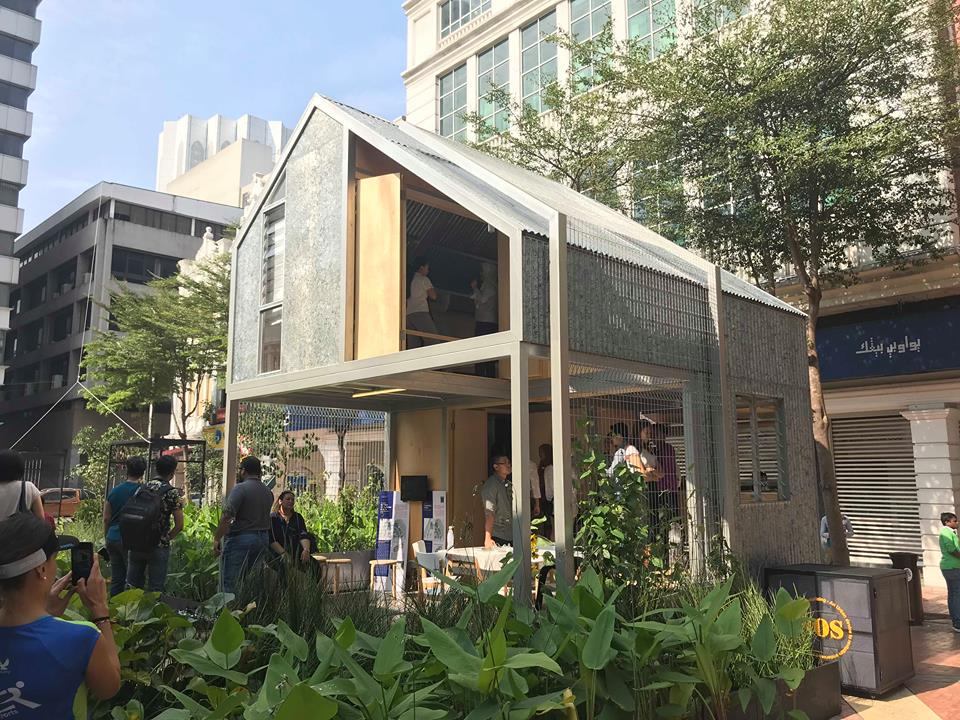
Looking at the micro-house from the site.
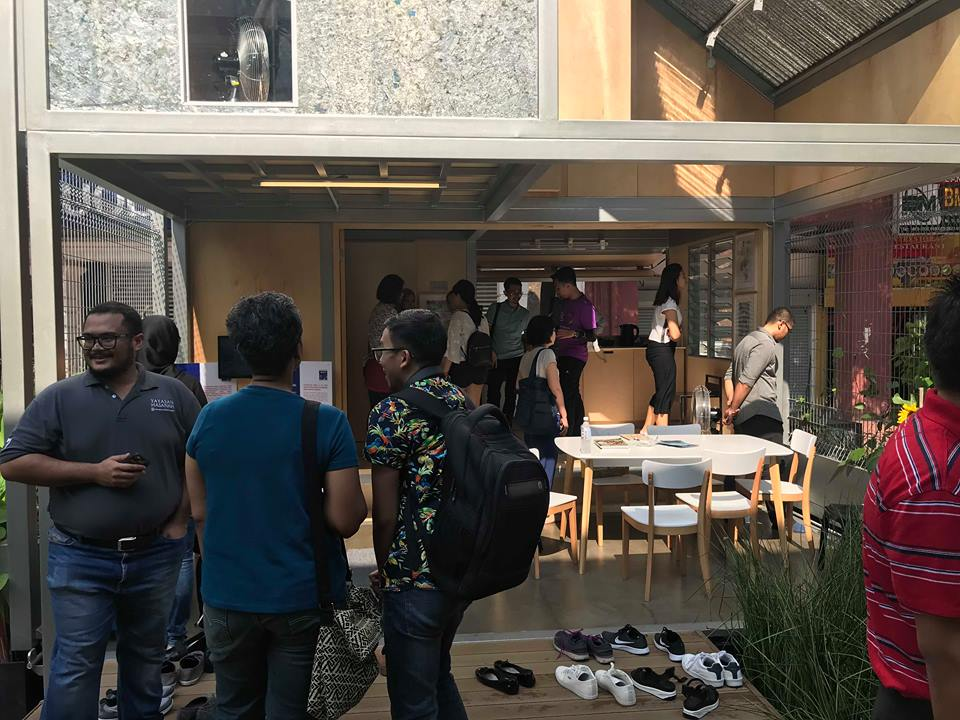
There were visitors visiting the unit.
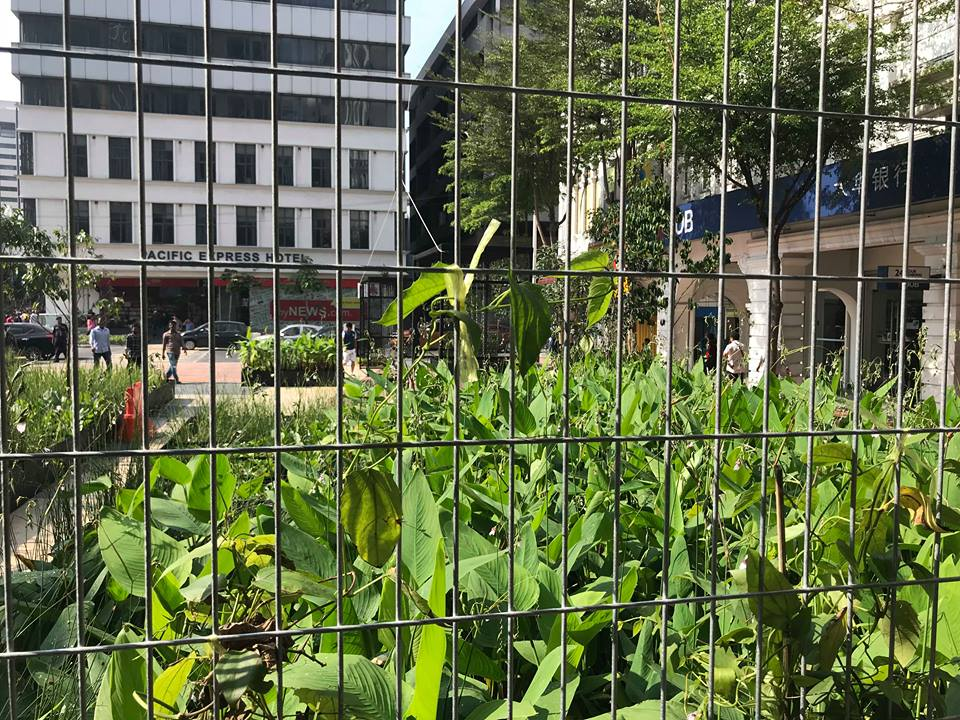
The architect used wire mesh as facade wall to make the ground floor a porous space.
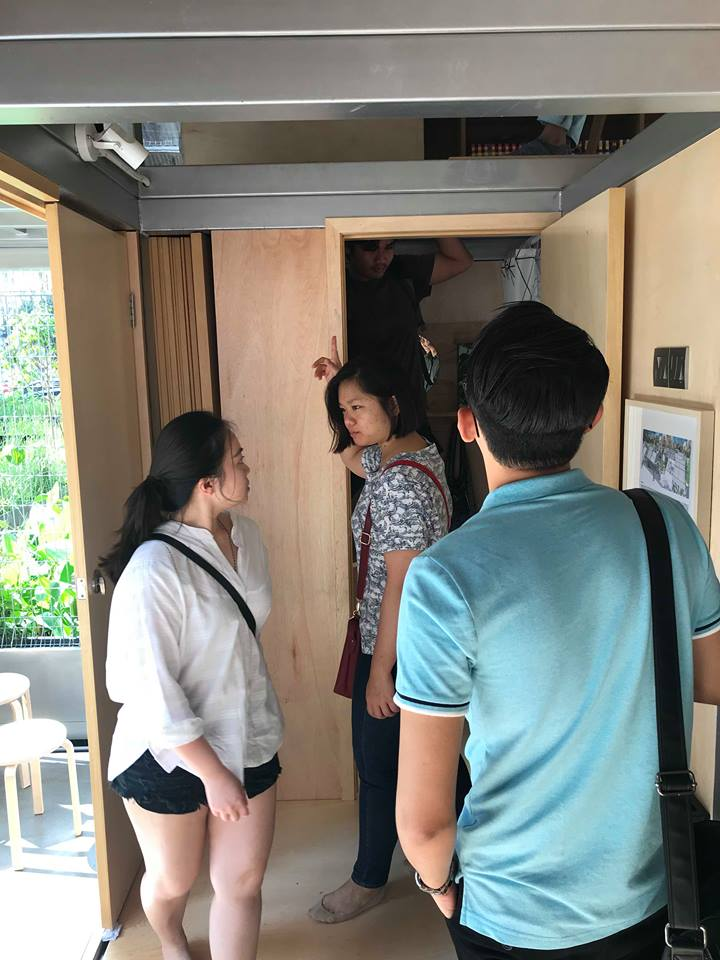
We had to queue up to visit the bedroom, max capacity was 5 pax.
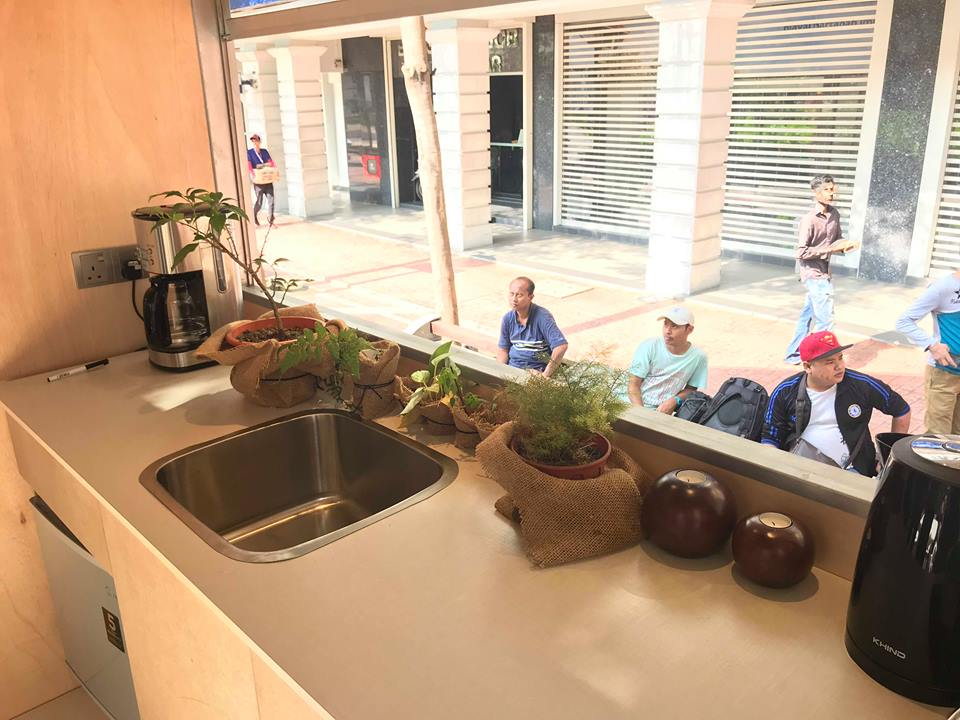
The kitchenette overlooking outside, a very comfortable space to cook.
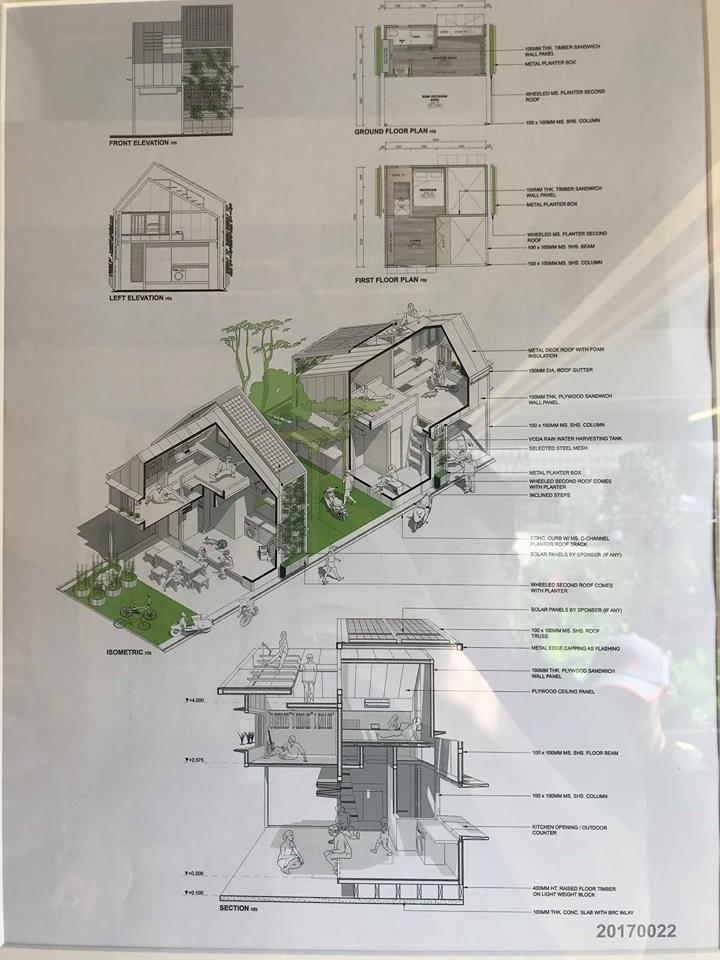
Architectural drawings for the micro house.
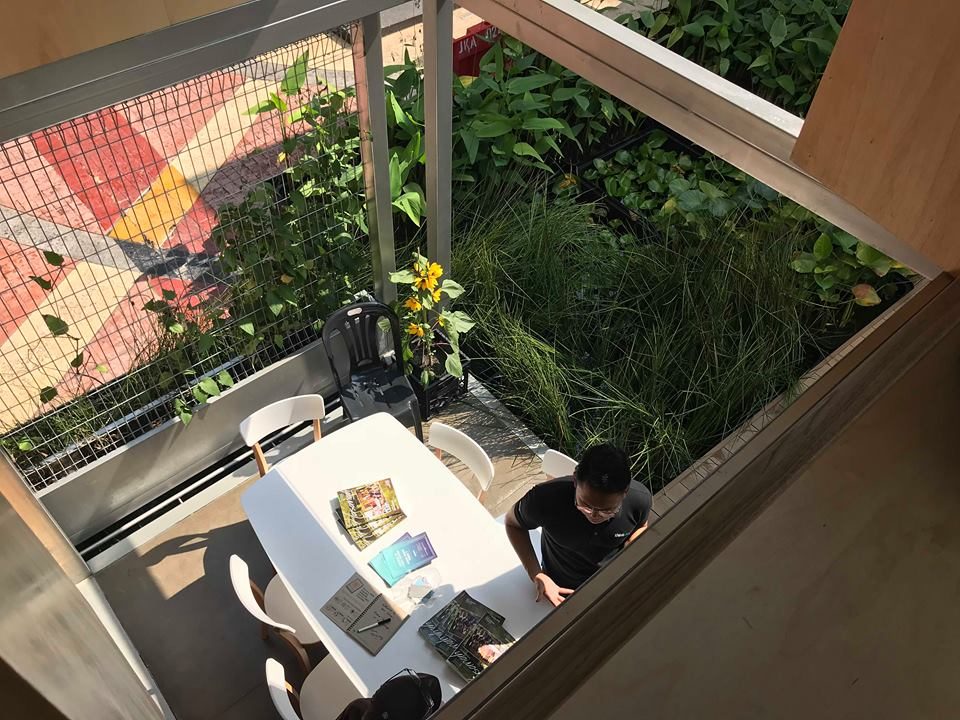
From the bedroom, we can see the living space.
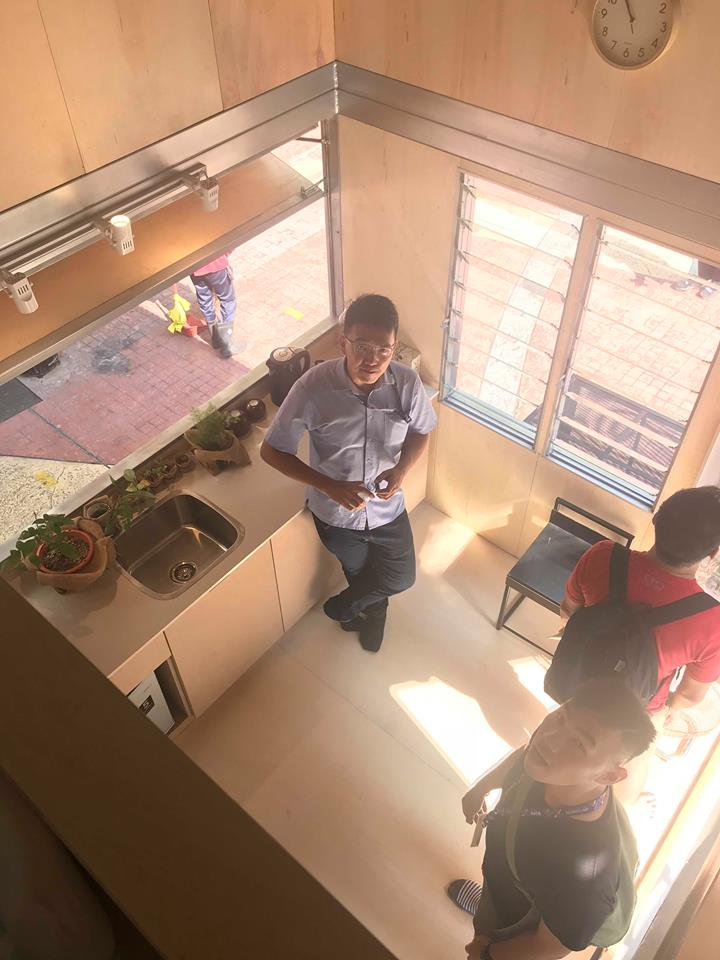
Hello to @cklai at the ground floor.
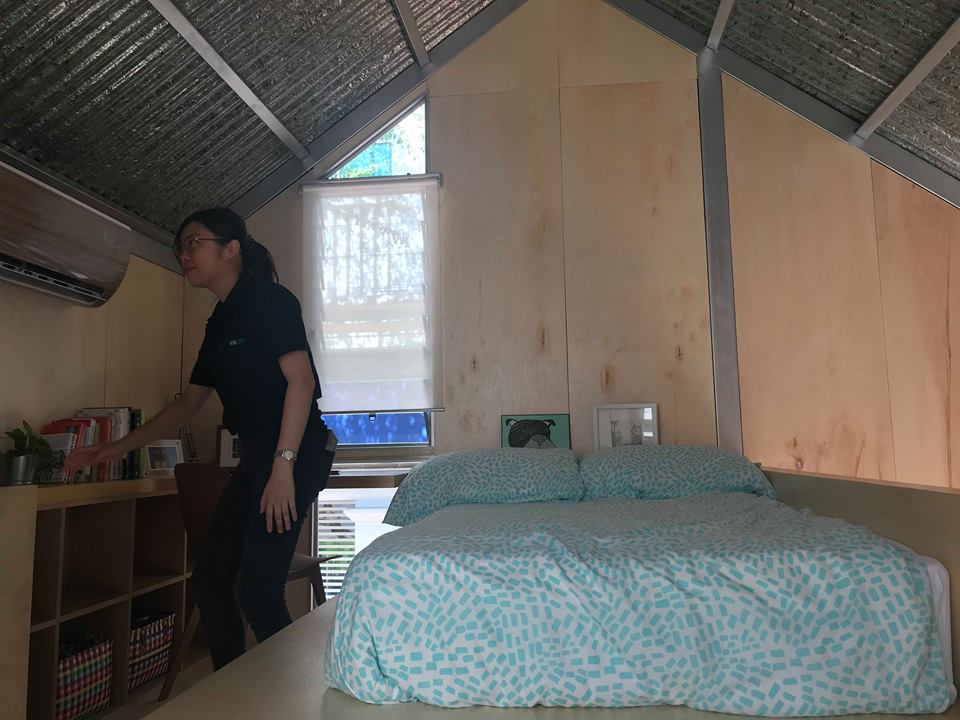
Simple bedroom for two.
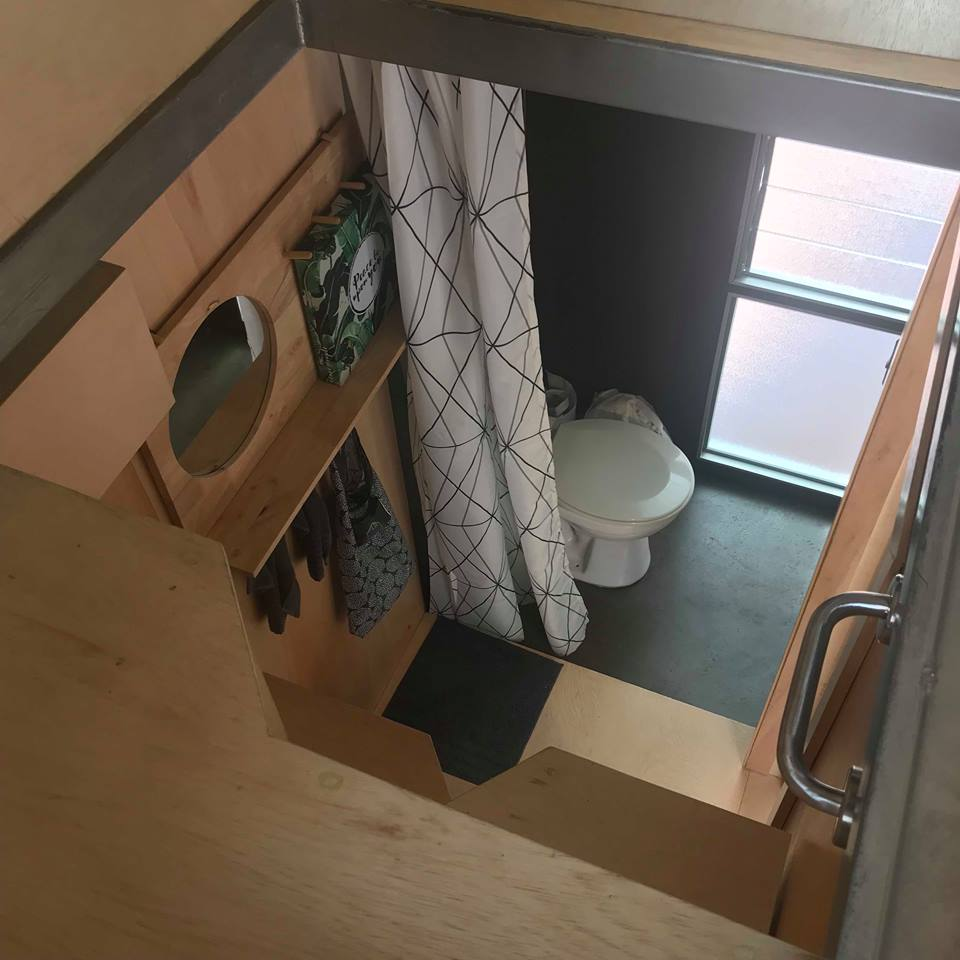
Steep stairs up the bedroom, gonna be challenging.
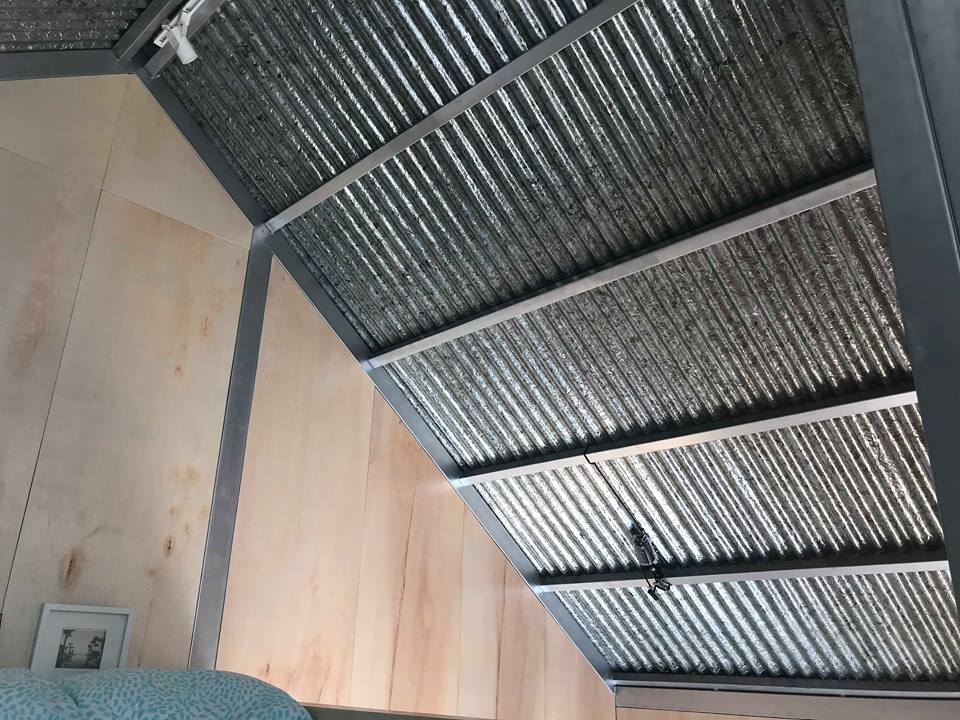
The roof made from recycled material.
Prototype 2: Micro-housing, A Democratic Living Experiment
This typology is designed to be retrofitted into an existing commercial building. Thus, the housing unit possesses modular characteristic whereby most of its components can be prefabricated, like bathrooms, building services and vertical circulation. Similar to the first prototype, this unit encourages social interaction. Therefore, we can see that the ground floor area is an open living space to allow different communal spaces to overlap each other, providing more opportunity for social interaction. This is a more practical typology as there is a lot of existing vacant commercial building that could be refurbished for better use. Since most of the properties are leasehold, the government does have the power to state the terms for the property owners to follow. With some incentives and also viable rent return, it could be a hit for the cities to adopt such typology.
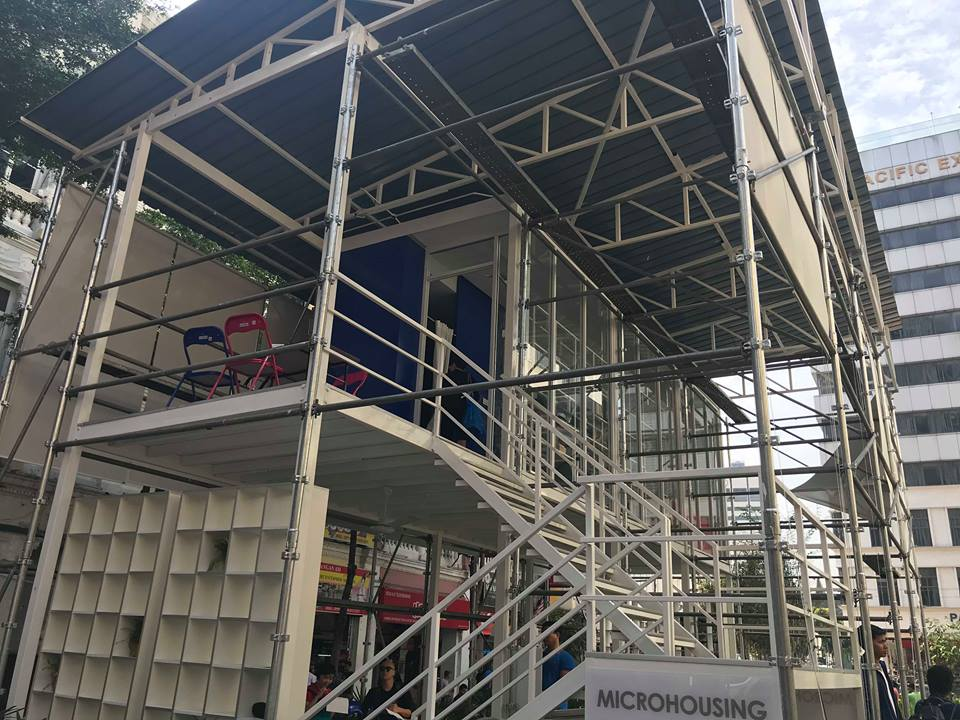
A more industrial design micro house.
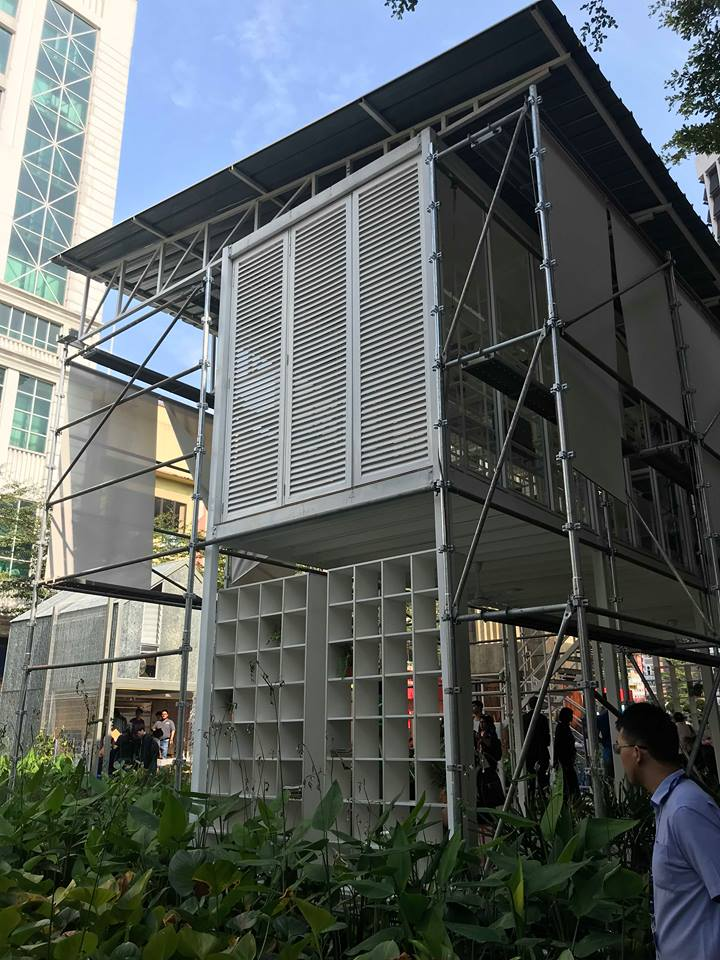
There was more use of metallic materials in comparison to prototype 1.
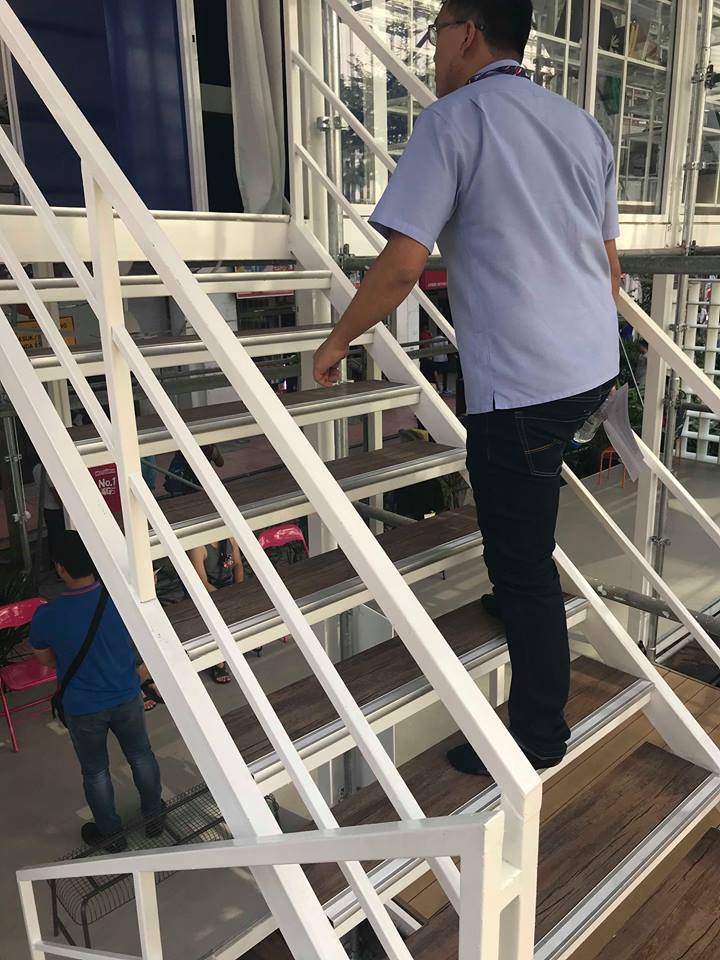
@cklai going up to the private bedroom.
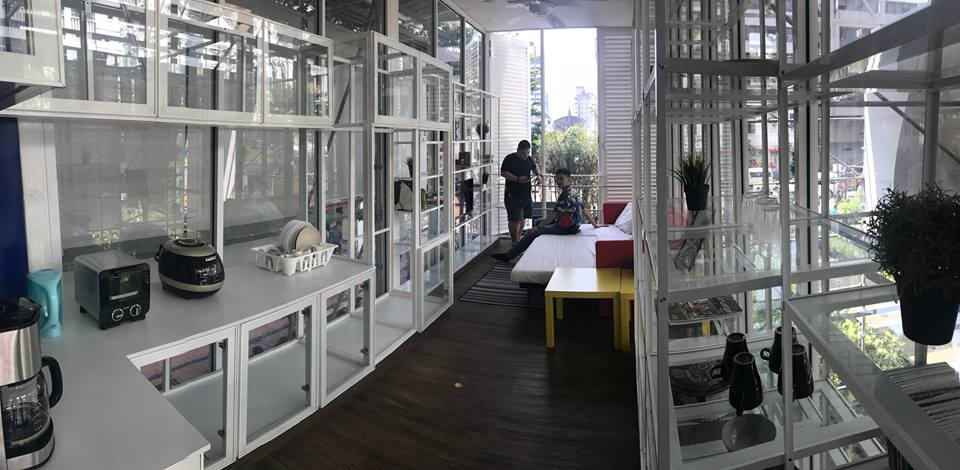
View from the entrance to the bedroom.
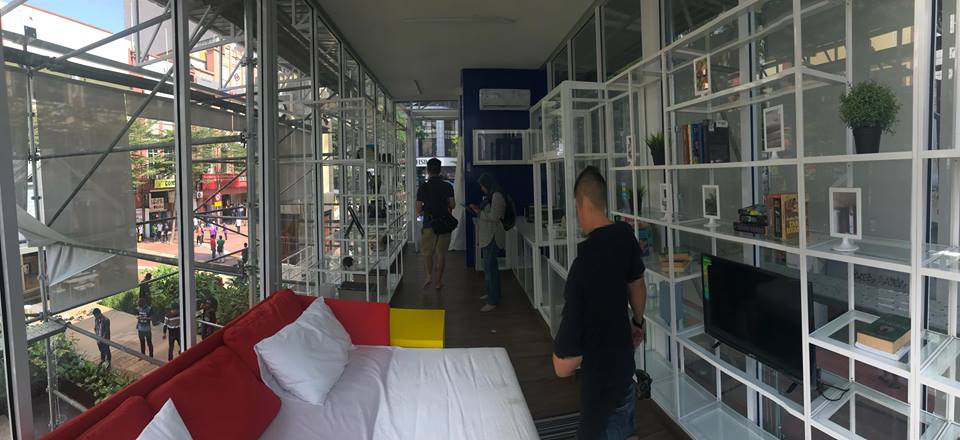
View from the bed. There is an attached bathroom and kitchenette for private use.
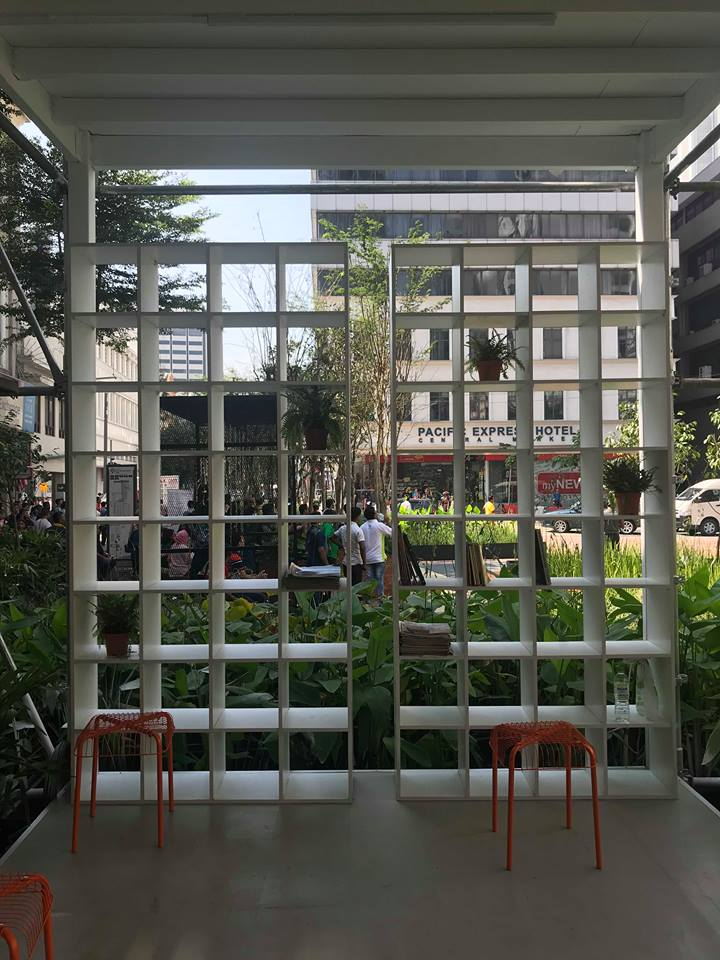
A reading corner at the ground floor area, pretty nice space to have a gathering or spend a chilling afternoon with books.
Both concepts showed an important message, which is good landscaping will help the place to feel more comfortable, in terms of temperature and ambiance. Plus, proper landscaping could also fight off mosquitos like planting lemongrass.
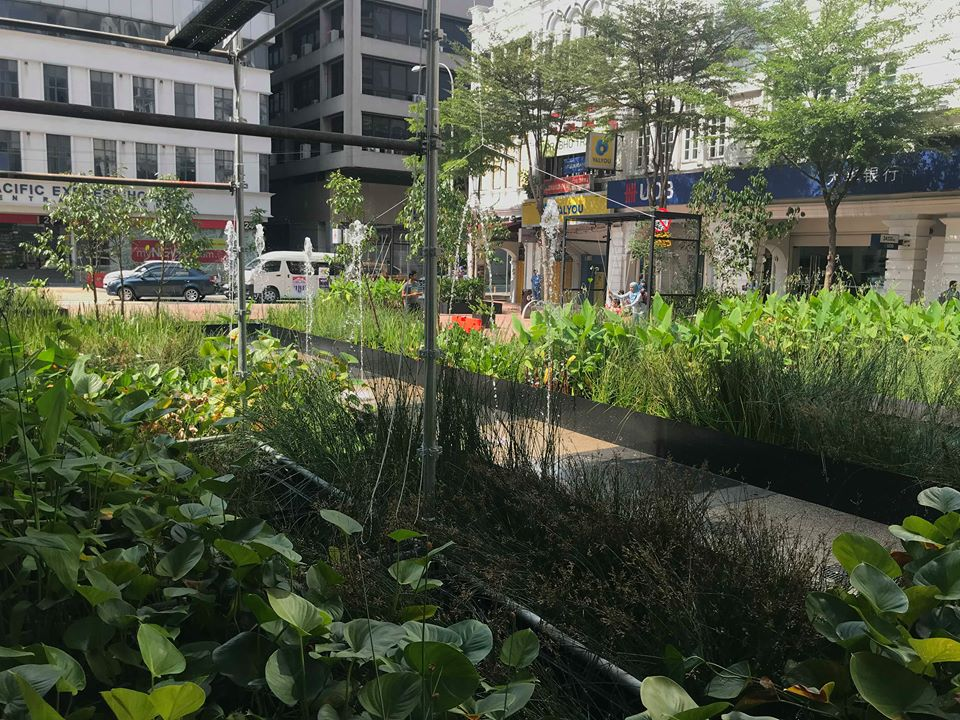
First experience with wetland landscaping in the middle of the city. Pretty awesome.
If you are given a chance, will you choose to live in this kind of house within the city centre?
This is an #archisteem post.
A new tag that is to curate our existing built environment and also future built environment development. Want to know more? Read here.


Animated Banner Created By @zord189

