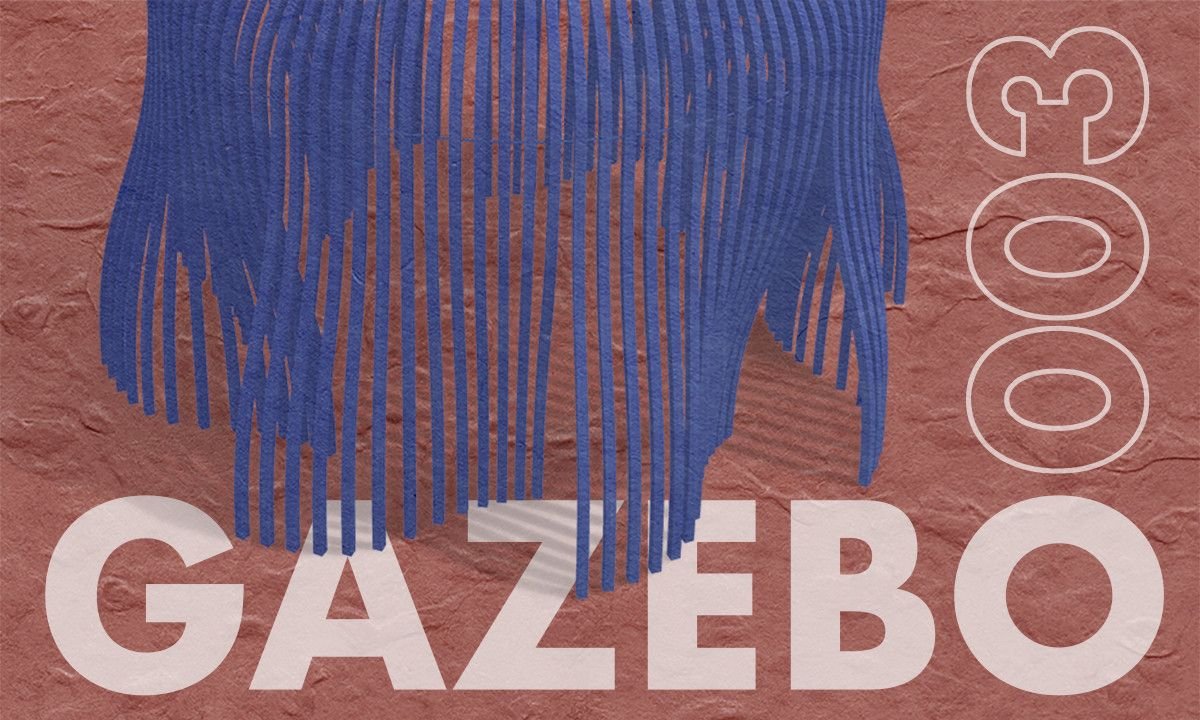
To see related posts, follow the links at the bottom of the page
Gazebo Reimagined
We've been selling the gazebo short for decades. As an architectural concept, the gazebo has the potential for greatness – a small open-air structure on public land to provide a covered place to sit, to read, to have a picnic. A meeting place for neighbors. I would venture to say this world could use more of all of those things, and the gazebo is one of the only architectural forms that feels truly at home sitting in the middle of a park surrounded by trees.
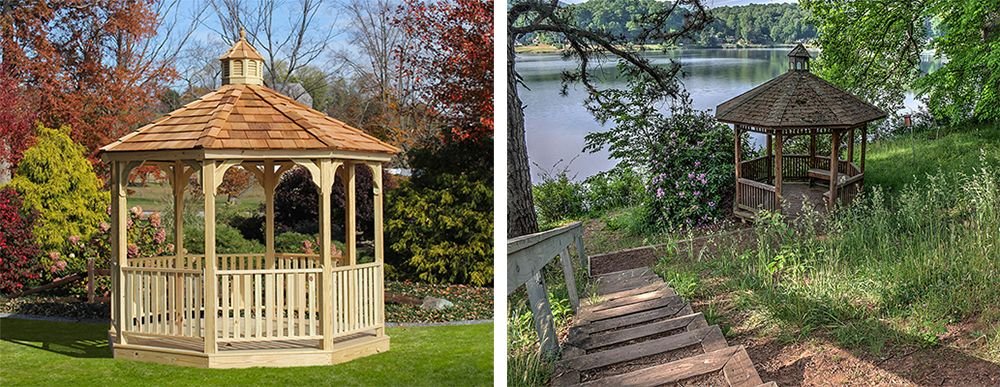
After years of seeing the exact same shape in every park, both park-goers and designers have forgotten the gazebo for its original purpose. It has faded into the background and has ceased to inspire the community gathering and relaxation that is intended by its form. For this reason, I've set out to redesign and revive the gazebo in a series of public art installations. By transforming the standard form into something completely new, I'm hoping to tear the gazebo out of the background of our parks and bring it back to the forefront of our outdoor experiences. My goal is to provide a place for spontaneous happenings in the public space by inspiring conversation between strangers and encouraging creative interaction with the sculptural object I place before you. Thus, I present to you, Gazebo 003:
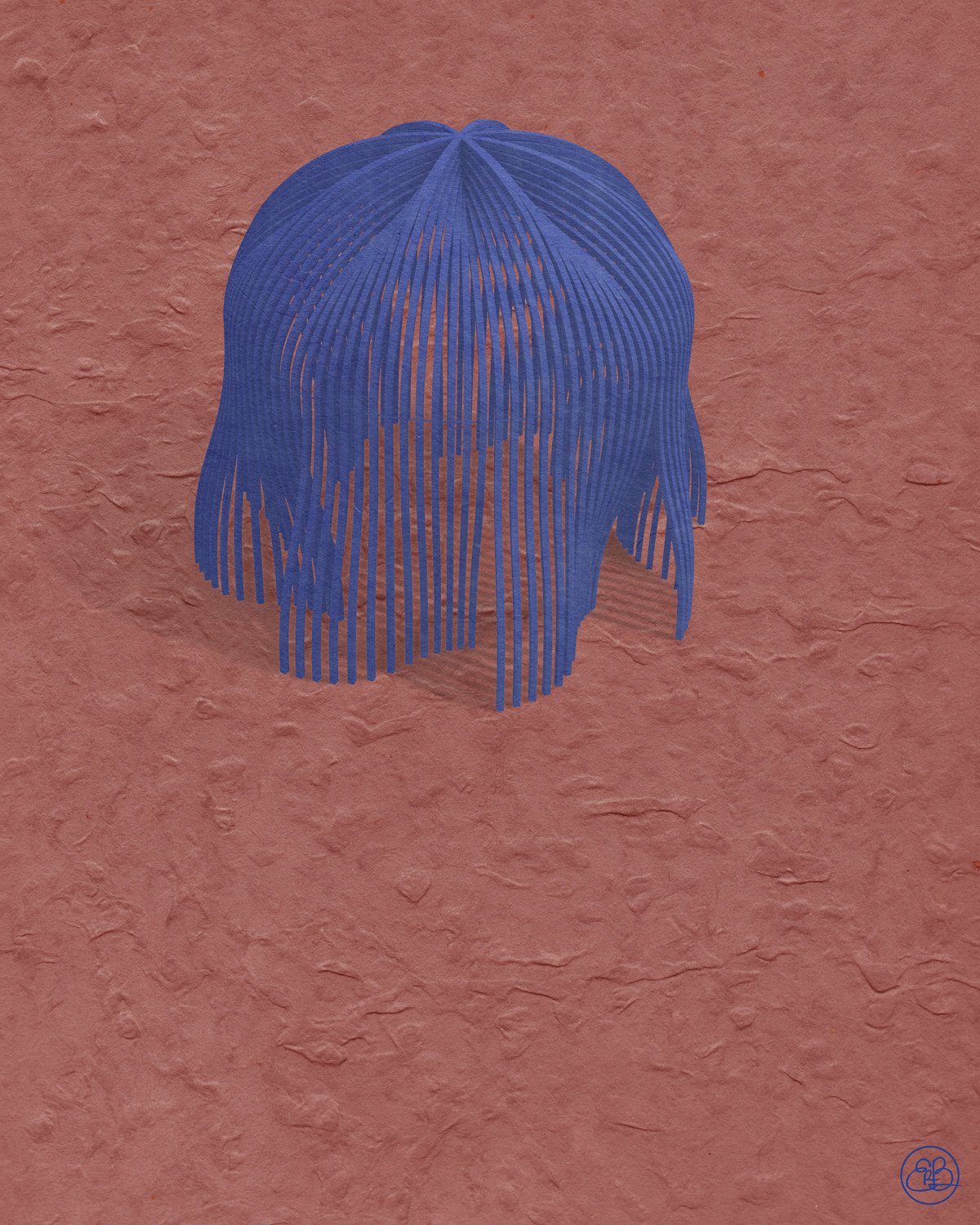
Design Parameters
In a previous post I explained my process of design by getting into the baseline version of my gazebo more fully. Gazebo 003 is just one of many future designs I plan to create, so I felt it was important to first create a baseline form from which all of my future gazebos designs can be shaped and modified:
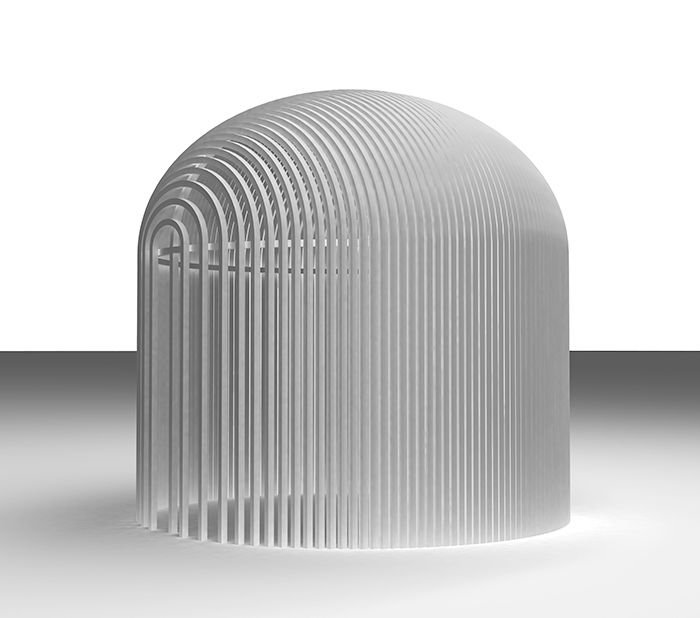
The baseline design was purposefully created as an enclosed form, that way all the modifications for each gazebo designs are centered around the act of creating an opening. Or, more appropriately, the act of taking an enclosed form and opening it to the public. In the case of Gazebo 003, I created the opening by splitting the perimeter into eight segments and bending each segment inward or outward along a curve.
I try not to limit myself too much in the design development stages, but by acknowledging and understanding the parameters that restrict certain aspects of construction, I believe the resulting designs can be improved not impeded by those restrictions. As of now, I've been thinking these gazebos would be constructed from square aluminum tubing, and one important fact that significantly effected my design process is that bending an aluminum tube in two dimensions is A LOT easier and less expensive than bending it in three dimensions.
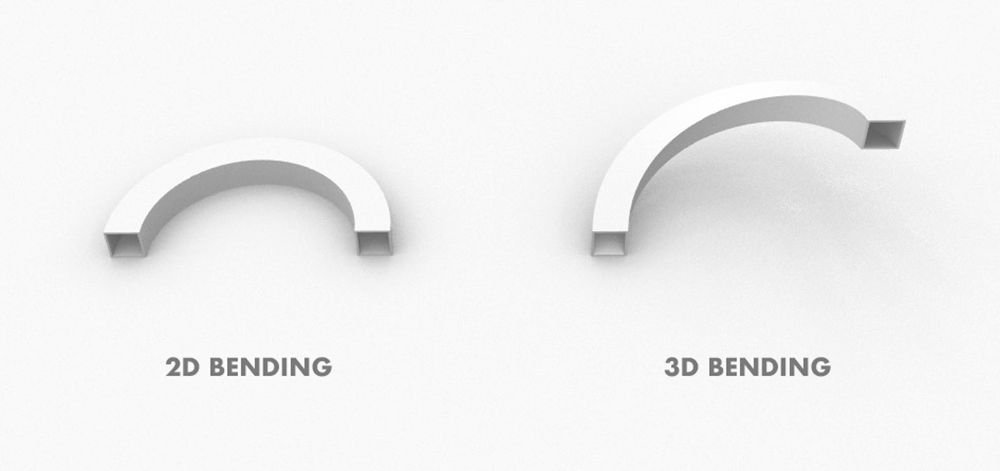
With that in mind, all the tweaks I made to the baseline design were restricted to two-dimensional bends. If I want to increase the chances of these designs actually being built in the real world, I figured it was important to design them in a way that made them actually feasible for construction (though admittedly, it would still be very expensive to construct). Instead of letting this diminish the design, I tried to use it as a strength.
Final Design

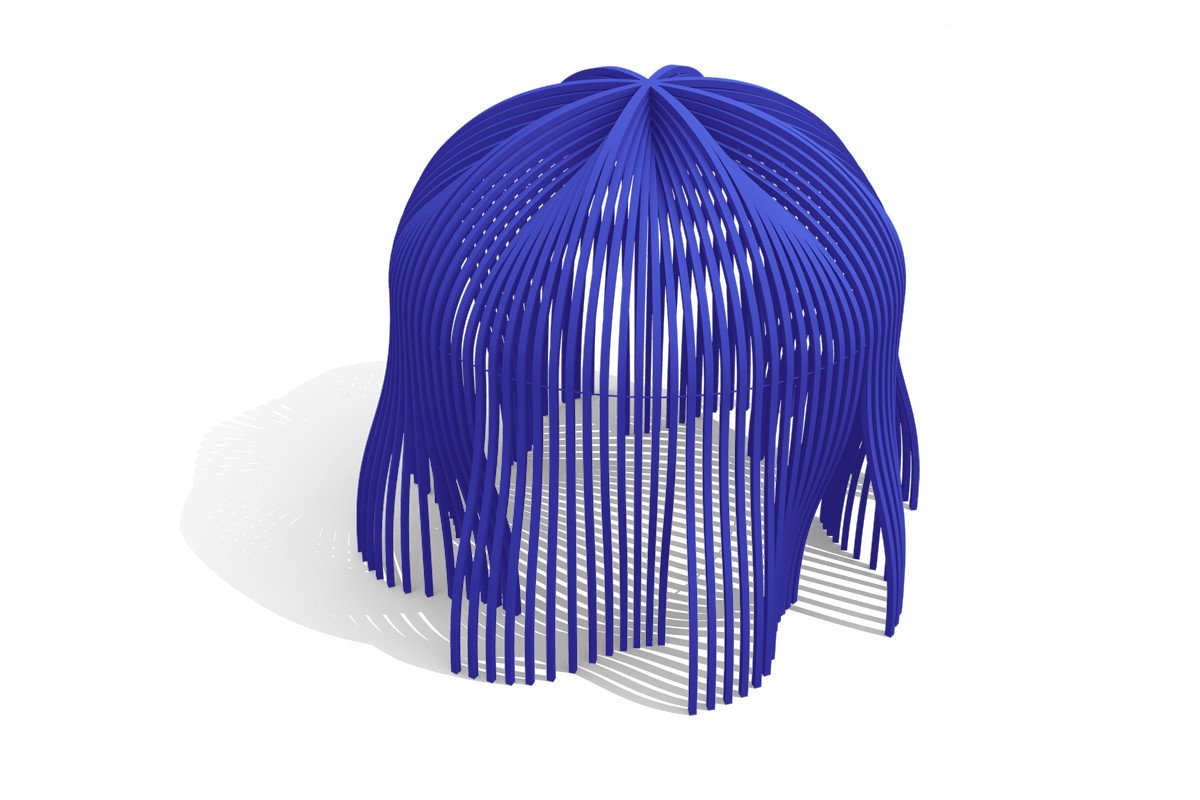
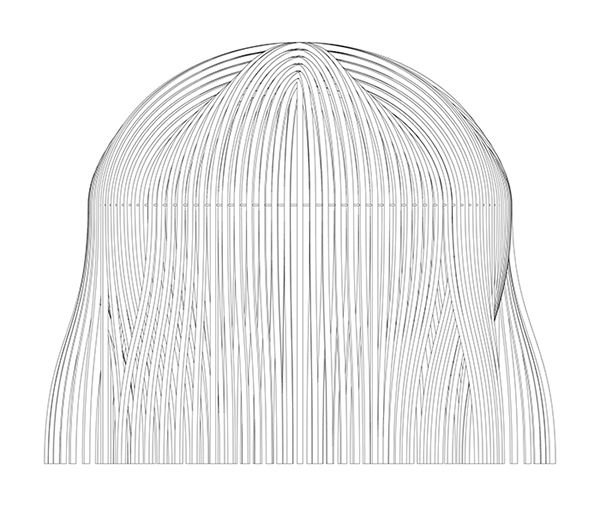
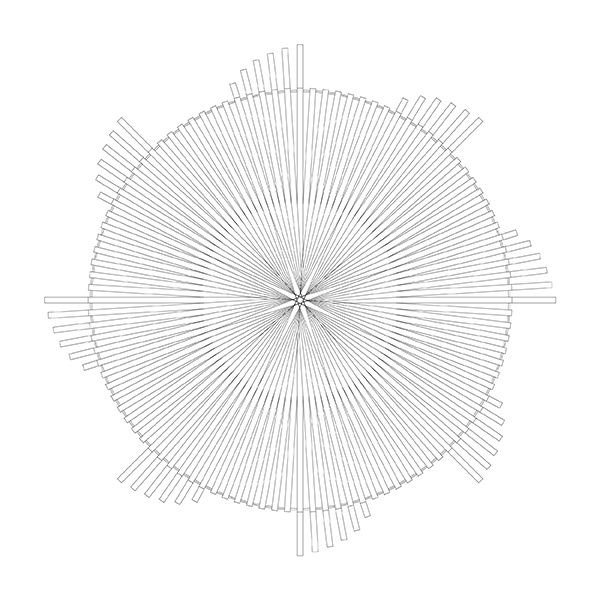
My greatest ambition with this public artwork is to design something that creates a sense of wonder in the onlooker. For now the designs will remain in the digital world as speculative concepts, but the hope is to one day be able to construct them in real life. I would hope that if you stumbled upon this structure in your neighborhood park you would feel the urge to approach it and take a step inside.
Gazebo 001 | Gazebo 002 | Gazebo Baseline
Monkey Bars 001 | Monkey Bars 002
Please let me know what you think of this project in the comments below!

