The Doors of Perception
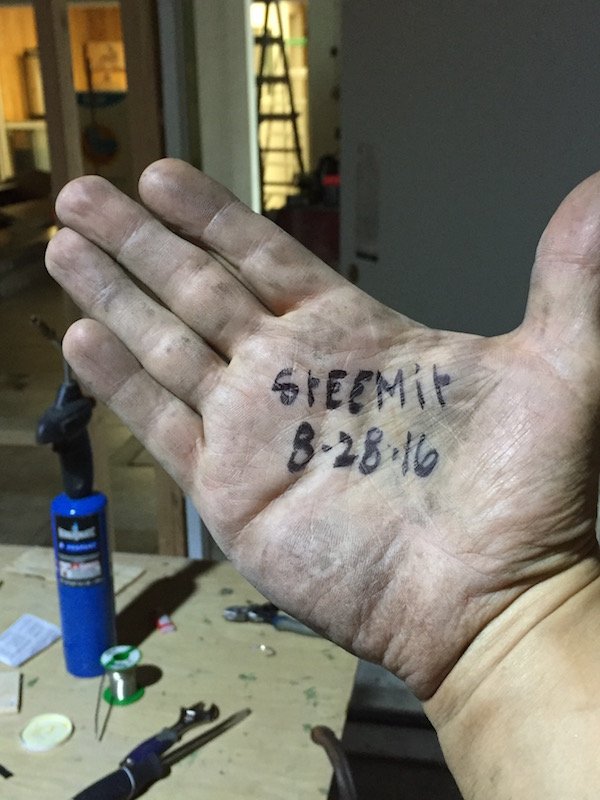
'Gettin Down & Dirty'
Here is Part 1 - 1 Wall, 1 Window, & 1 Door
Here is Part 2 - 2nd Wall With 2 Solid Doors
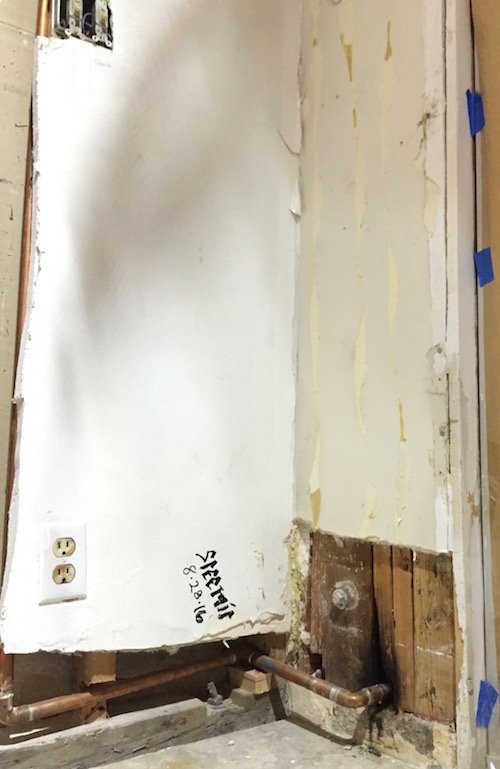
Since I posted Part 2, The 2nd Wall Has been completely framed. Both Solid Doors have also been installed. The owner of the project did not like how the water line was running up the wall because it was completely exposed. He had me route it to where it is hidden as much as possible. This was harder than normal due to this wall having nothing but wood around the pipe, with very little room to work with. I had to wet the wood quite a bit and it still burned from soldering the copper. The rest of the copper was rerouted so it will be hidden above the ceiling unlike before where it was showing. The water is back on with no leaks.
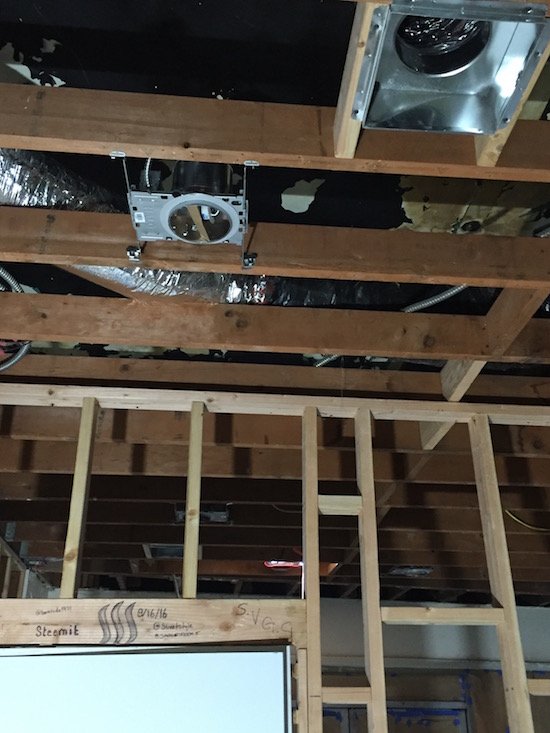
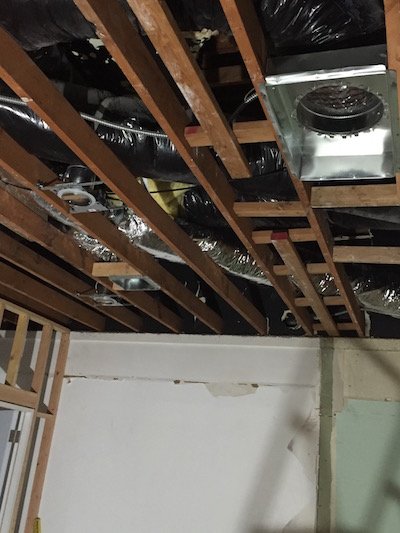
Both the A/C guy and the Electrician stopped by to do their part on this project. The A/C Guy showed up and routed some Intake and Return Ducting. He also installed the Intake Vents as well as the Return Vents. He also serviced the 4 Ton A/ C unit and ran it for a bit. The A/C works great. He will have to return to install the thermostat. I installed all the recess lighting fixtures, and the electrician showed up to wire most of them. He has also cleaned up some unused wiring, checked outlets, and installed some new outlet boxes. He too has to return to finish wiring more lights as well as some dimmer switches, track lighting, switches and outlets.
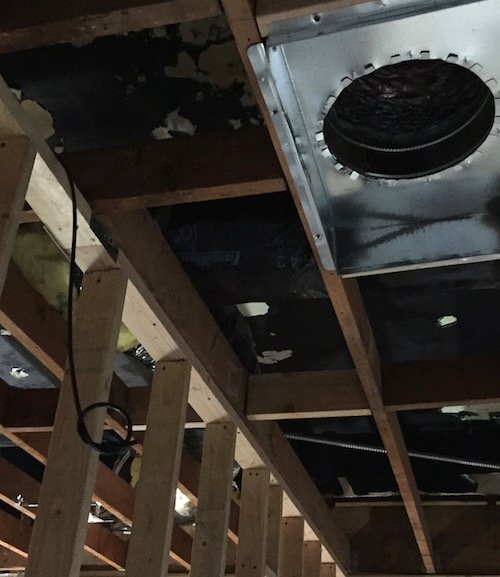
Here you also see Camera Cable(above)
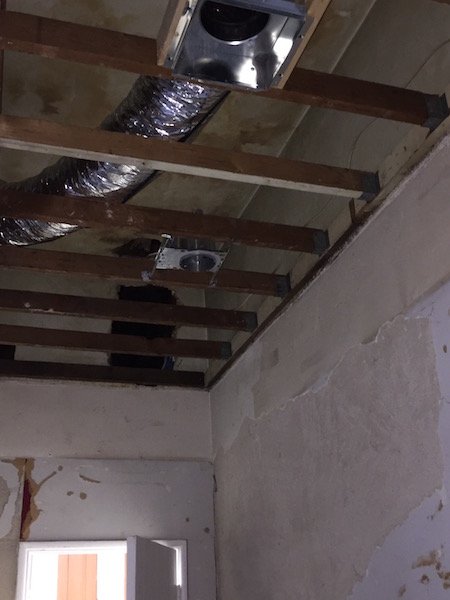
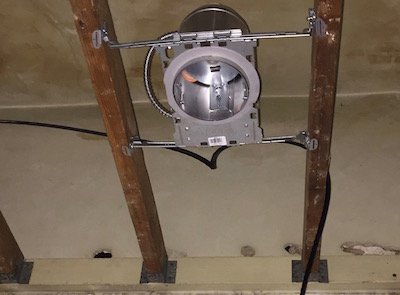
I also ran the cabling for surveillance video cameras. I will have some outlets nearby these cameras, but I am also using Video cable with 12V power wires included in the cable in case there are no outlets nearby or they want to make the cameras PTZ (pan, tilt, zoom) or they can put all their cameras on a central power box with a UPS Battery Back-Up (in case of power failure) in the "future" Server Room. Next is data cable and terminating the cables.
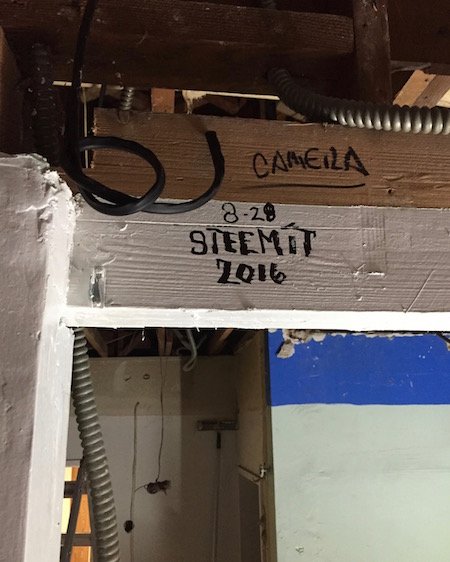
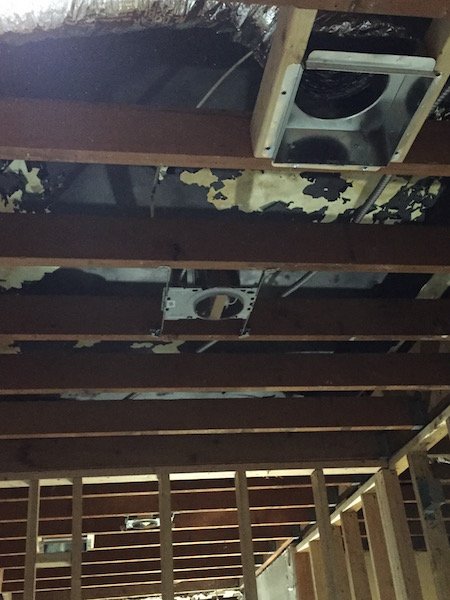
(
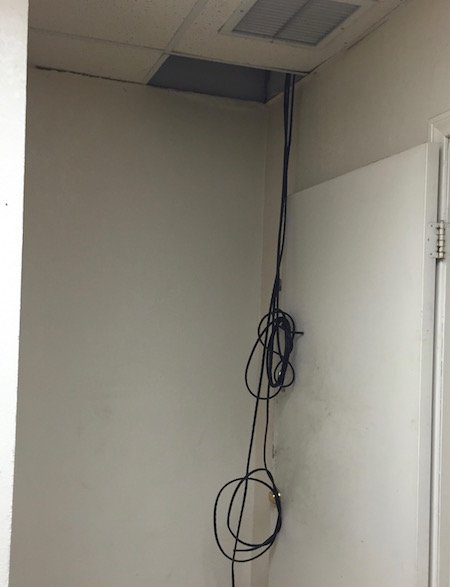 )
)"Future Server Room"
There is still some wiring and cabling to finish before proceeding on to the next step which is Drywalling (sheetrock/grypsum) on the ceiling and walls. The ceiling is not level so this will be a very slow process. Since this is an old building, and a lot of work has been done to it (most of it is terrible). For example, on the ceiling joists, there were some missing members, so those had to be installed, or in another section of the roof, one joist is broken and will have to be repaired. So the Drywall will be slow going because toward the entrance of the building, the ceilingis very uneven. I will have to shim the drywall to compensate for that section not being even with the rest of the ceiling. I will repost on this Build in a few days.
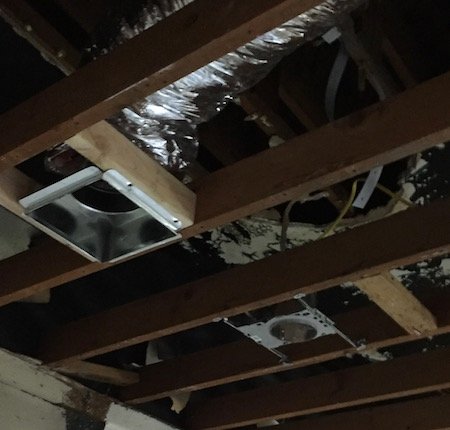
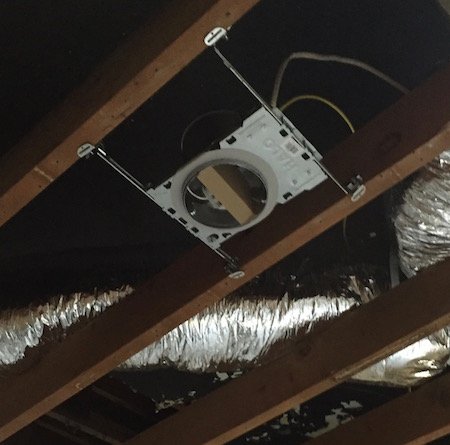
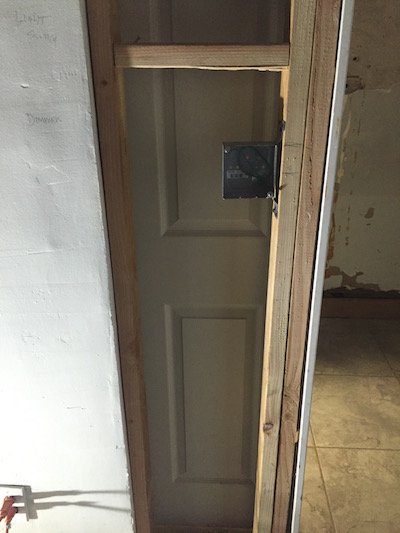
And I ended it in #DTLA Little Tokyo Art's District for some Tacos at Dona Estela. The food was great! And so late on a Sunday night. I was so lucky. Find them on twitter or Instagram @dona_Estela
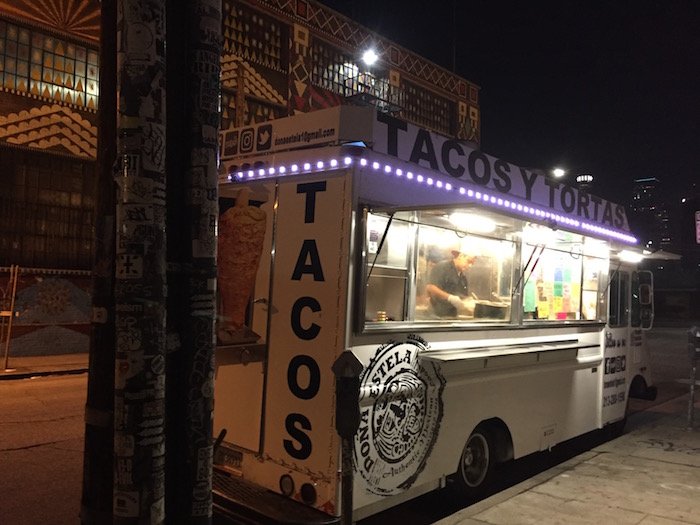
08/29/16
@streetstyle
My Top Blogs
- STEEMIT & the M.I.T. Study
- Whale Re-Distribution of Wealth
pics by me & my iPhone, @streetstyle
