It was getting cold and I was still running a power cord through a open window. It was time to get permanent power indoors so we could continue the tiny work. Before this I had a small amount experience running wire for homes. I was mostly the man drilling holes and pulling on wire. I didn't feel comfortable taking on this job by myself so I asked a friend with many years of electrical experience if he could come help. In the deal for him to help me I said, "you can stand around and just tell me what to do. I'll do all the labor...". That didn't happen.. I was getting tools and drilling a few holes. My buddy with all the experience flew through the work, I think I almost slowed him down a few times.
Thanks to my good friend, this part of the job was more fun quick and almost painless, with his help.
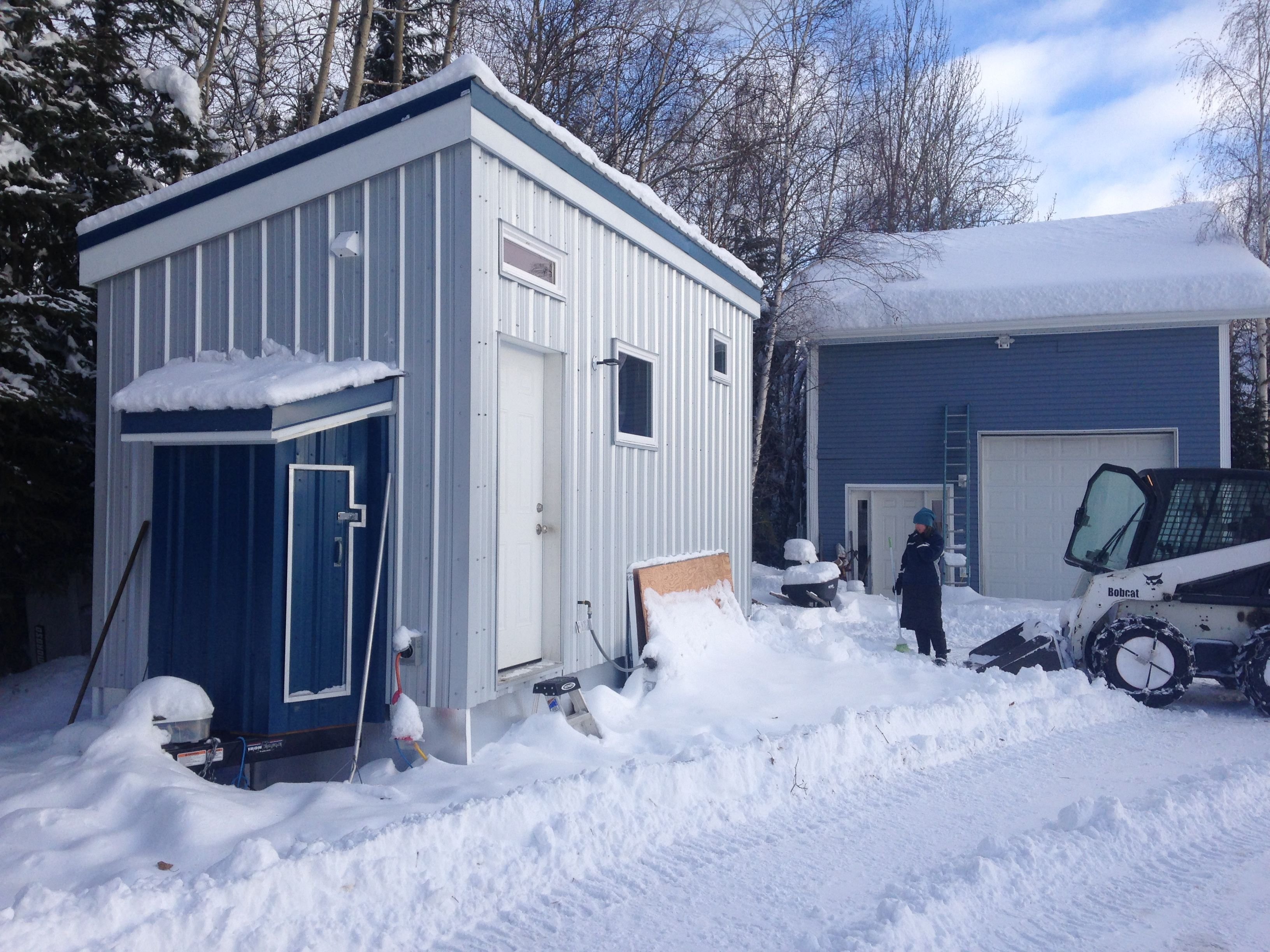
Below I would like to show how we ran wire through the Pacific Smartwall which is a prefabricated wall system from Pacific Homes.
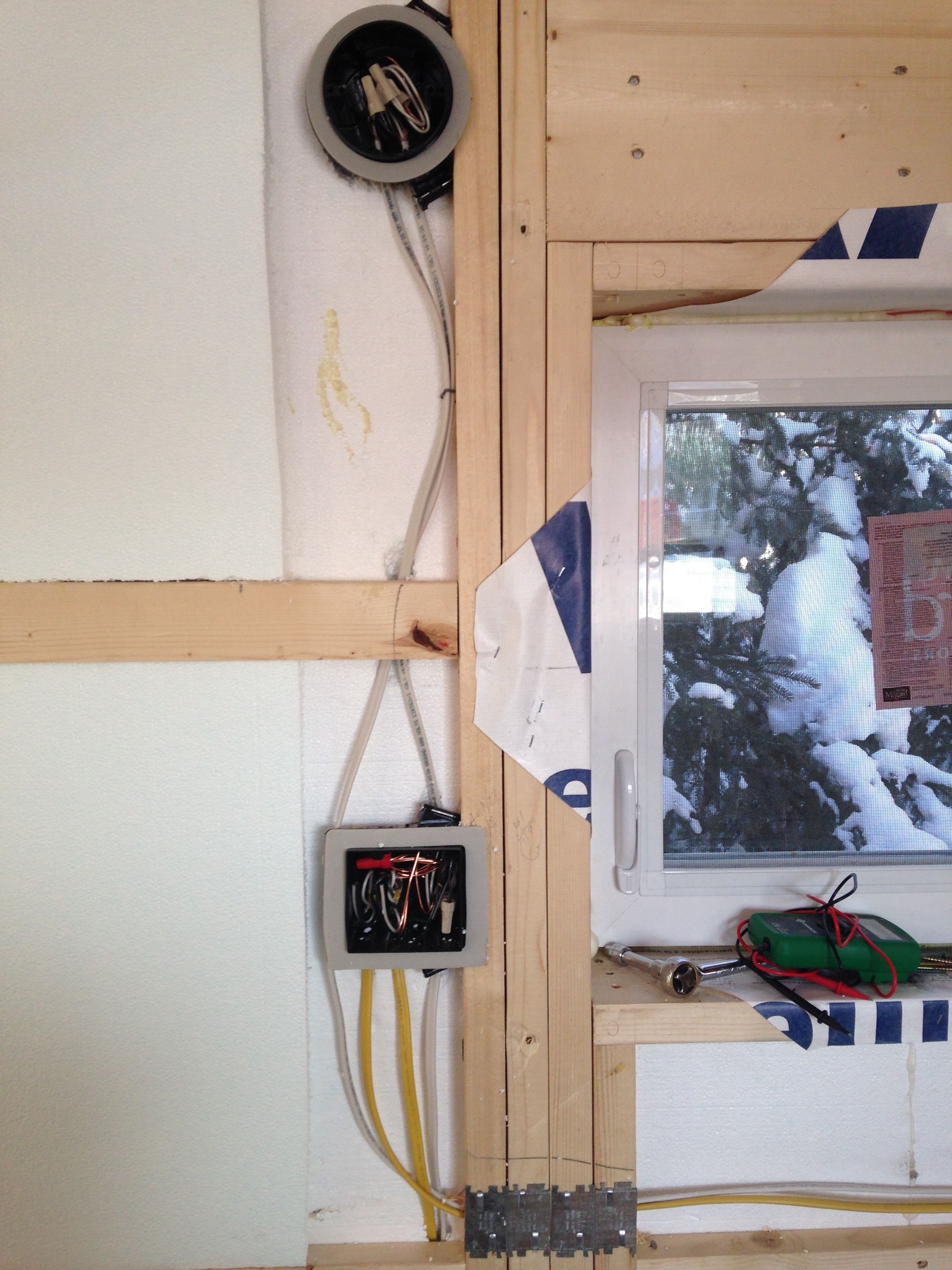
To the left you can see all the electrical boxes are mounted, the holes are drilled and the wires are run. The first step was to mount the boxes in the places where I wanted the lights and switches to be. We did this by carving out just enough foam so the box will set flush against the stud. Second step was to mark out and drill holes through the foam and studs to run the wires. For example the wires that are vertical go behind the horizontal stud. To do this we took a drill and carved a small tunnel in the foam big enough to fit the wires through. At the bottom of the photo there are 4 little metal plates, these are nail plates. Their purpose is to protect the wires from being punctured by screws or nails when sheetrock, or in our case 1/4 inch finish plywood is being installed. We used the same drill bit to drill through the wood and foam.
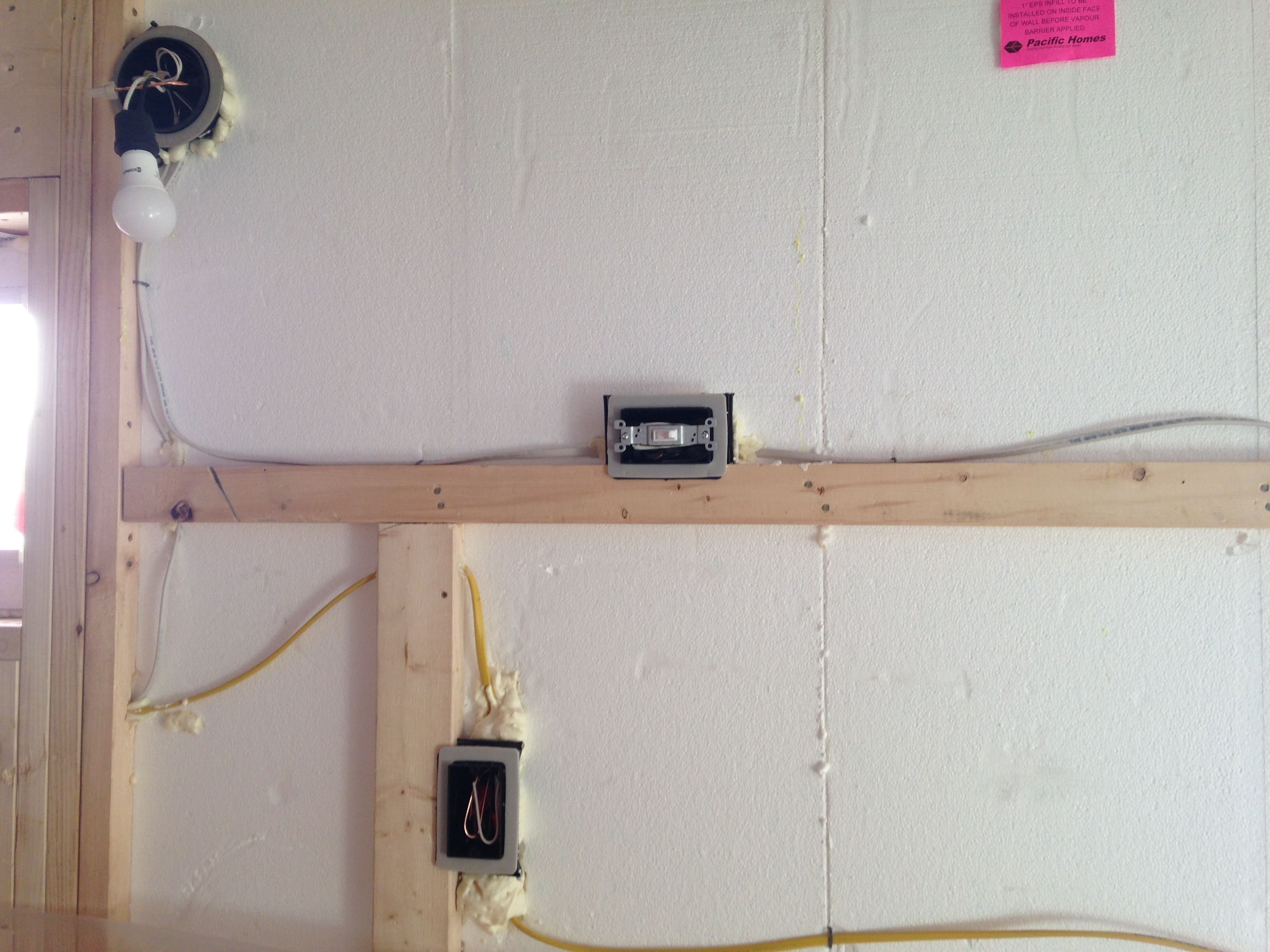
Here is another of a how to do with one of these fabricated wall panels. What we did here, besides going crazy with spray foam, was add a vertical stud to attach a electrical box to. Behind each vertical seam in the foam is a stud. We took a 2X4 cut to length and nailed it to the stud hidden by the foam. Then attached a electrical box to the new stud, you can see this at the bottom of the photo on your left.
The photo on the right is the same wall as the photo above with a different angle. Can you see the crazy spray foam? There are a couple points I want to hit on in this photo. To the right of window there are multiple studs, this is where two wall panels come together, look near the ceiling and you can see where the two top plates come together. To the left of the window is a dark line going through the foam. This is the all thread that we installed in AK Tiny Home Build (Part 3). There will be a link at the bottom of this post for that.
Two more steps, insulation then vapor barrier. To the left I started to put in 1 1/2 inch foam in the ceiling to give us 9 1/2 inches total. You can also see where two of the roof panels came together at the top of the photo.
In the photo below you can see that the final insulation is in the ceiling and in the walls. The walls, unlike the ceiling, have 1 inch foam installed. This foam covers the wires and adds to the insulation, for a total of 5 inches of foam.(Or a R value of 22) You can also see nail plates were installed since the last picture, of this wall, that you looked at.
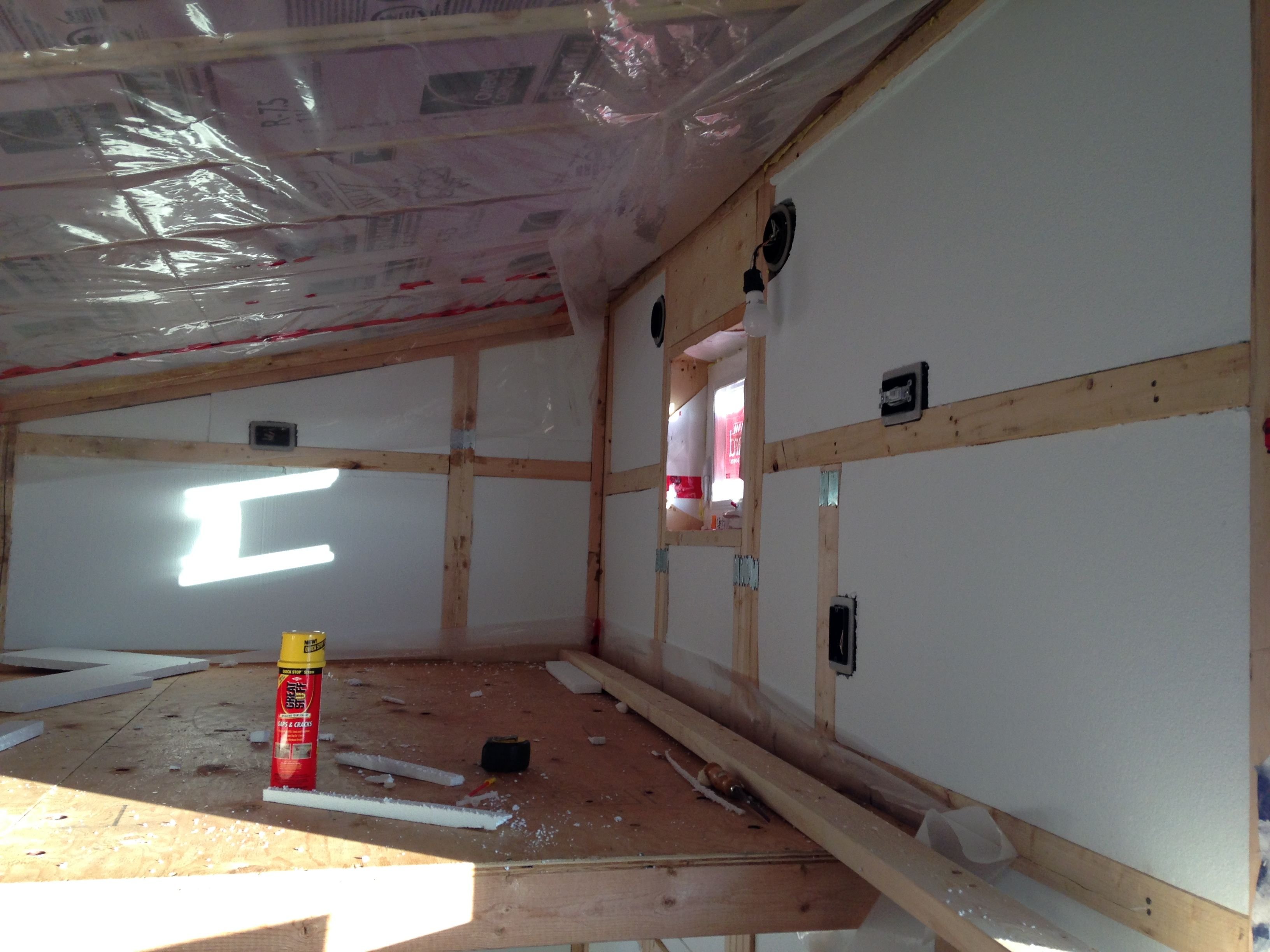
A couple more things to point out in the photo to the right. As you can see all the wires are covered by the last layer of foam and nail plates are the back wall. The floor and ceiling area of this photo you can see plastic. This vapor barrier, this is going to be used to create a bubble where moisture can't transfer through the walls, floor and ceiling.
The bubble is completed below. All the vapor barrier is on the walls and sealed with red tape and acoustical sealant. Acoustical Sealant is the black line that you can see around the windows and in the corners. I like to call this stuff "Black Death" because it is nasty! No matter how hard you try not to get it on anything... it gets everywhere. Hand, clothes, floor...EVERYWHERE!
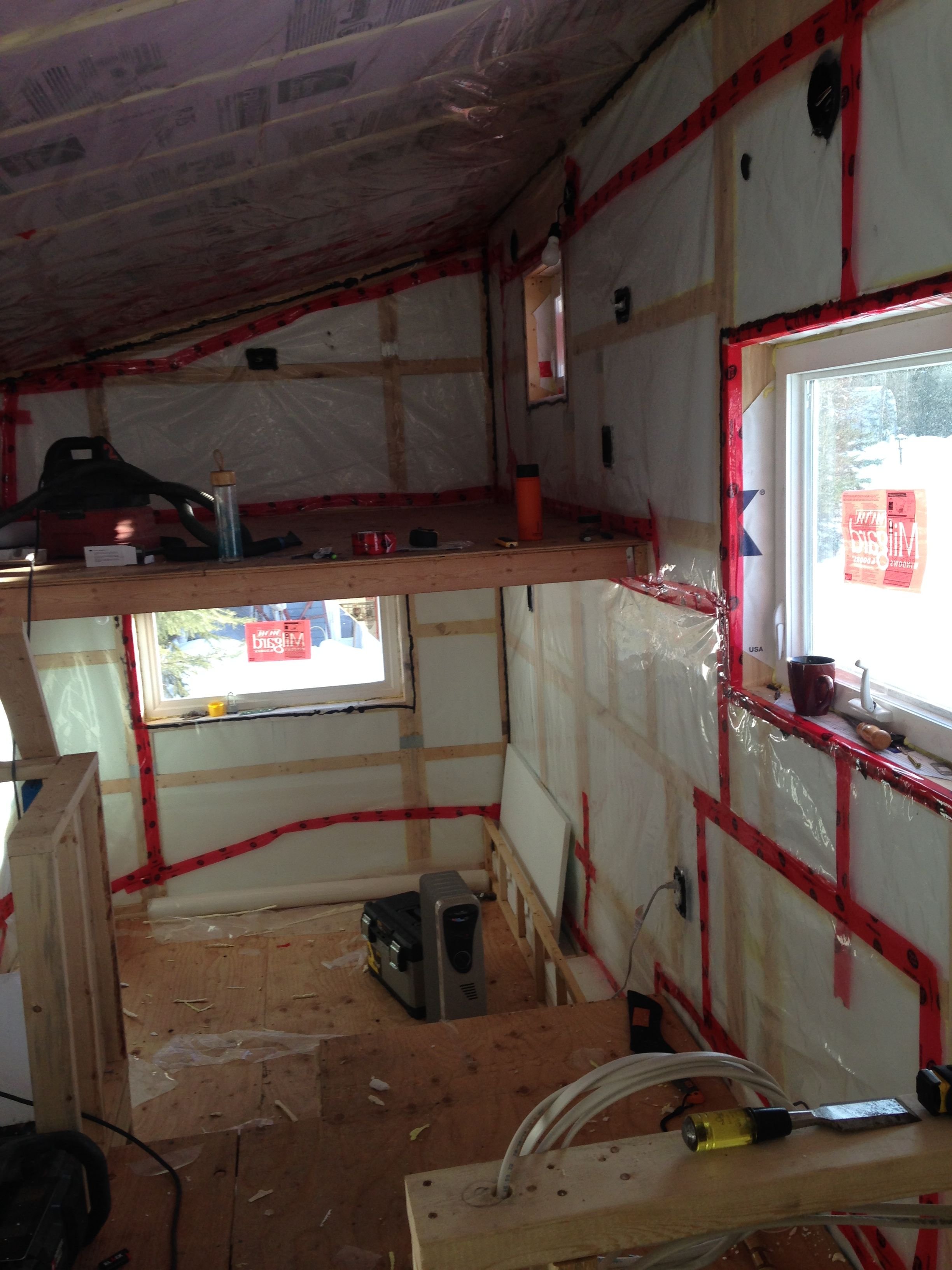
Well the the tiny house bubble is complete.. we are at the conclusion of part 7. Thanks again for tuning in. Please If you have a question please let us know in the comments below.
If you missed the first 6 parts of AK Tiny Home Build here they are: (part 1) (part 2) (part 3) (part 4)(part 5)(part 6)
If you have been following, you have been a witness to my blogging evolution.
Special thanks to @greenacrehome for help with moving pictures and thanks to all the http://www.homesteadersonline.com peeps for the recent help as well.
