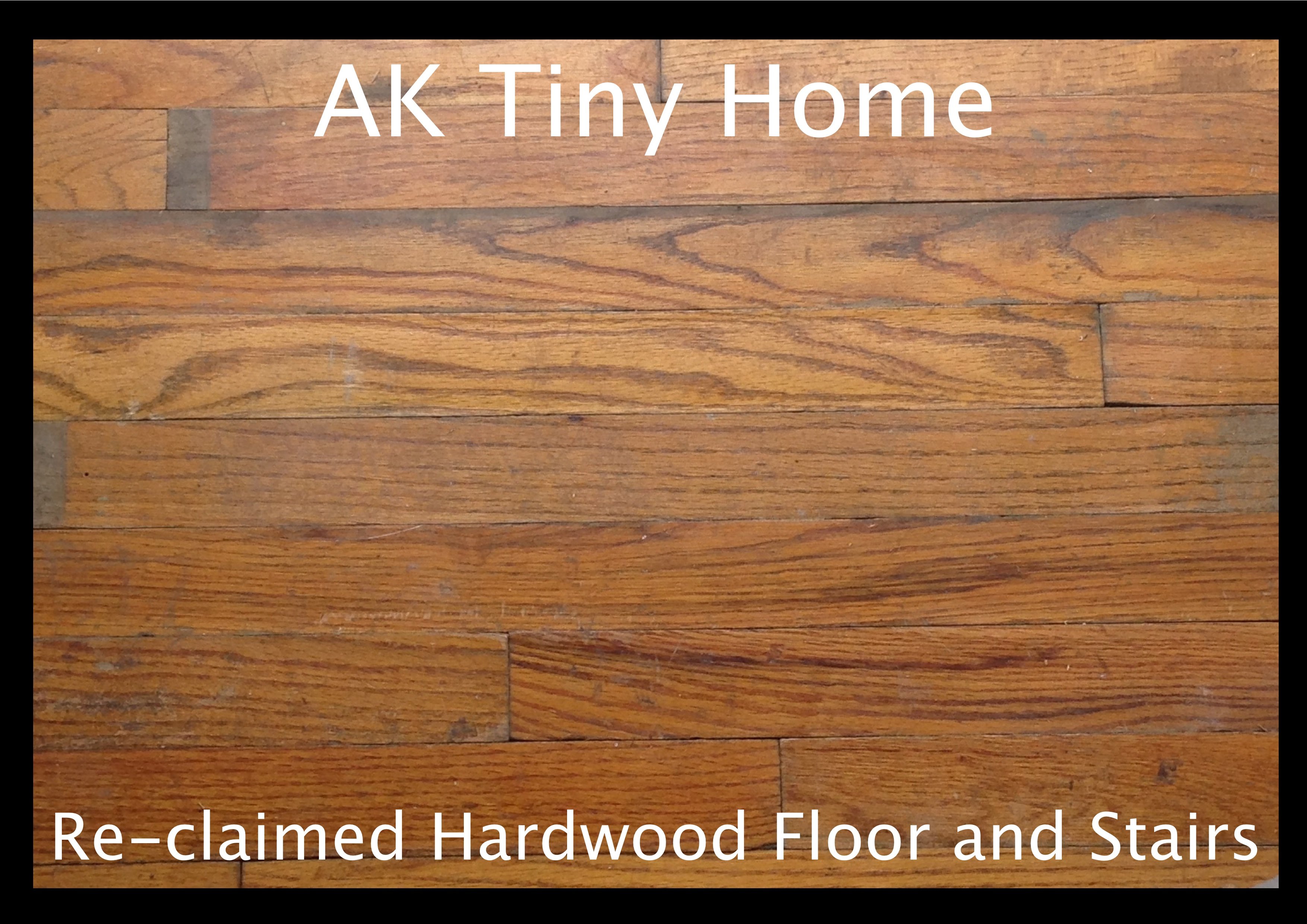
Welcome back to another AK Tiny Home Build. In this post I will show you the re-claimed hardwood floors, some of the steps that were taken to make the stairs and a video that was taken at completion of these two steps.
(Back story on the hardwood flooring) My family had amassed quite a collection of hard wood flooring over many years. Some of it was found hidden under carpet on re-model projects, some came from old gymnasium salvage and some came from re-claimed stores. There was at least 5-6 different floors mixed together...
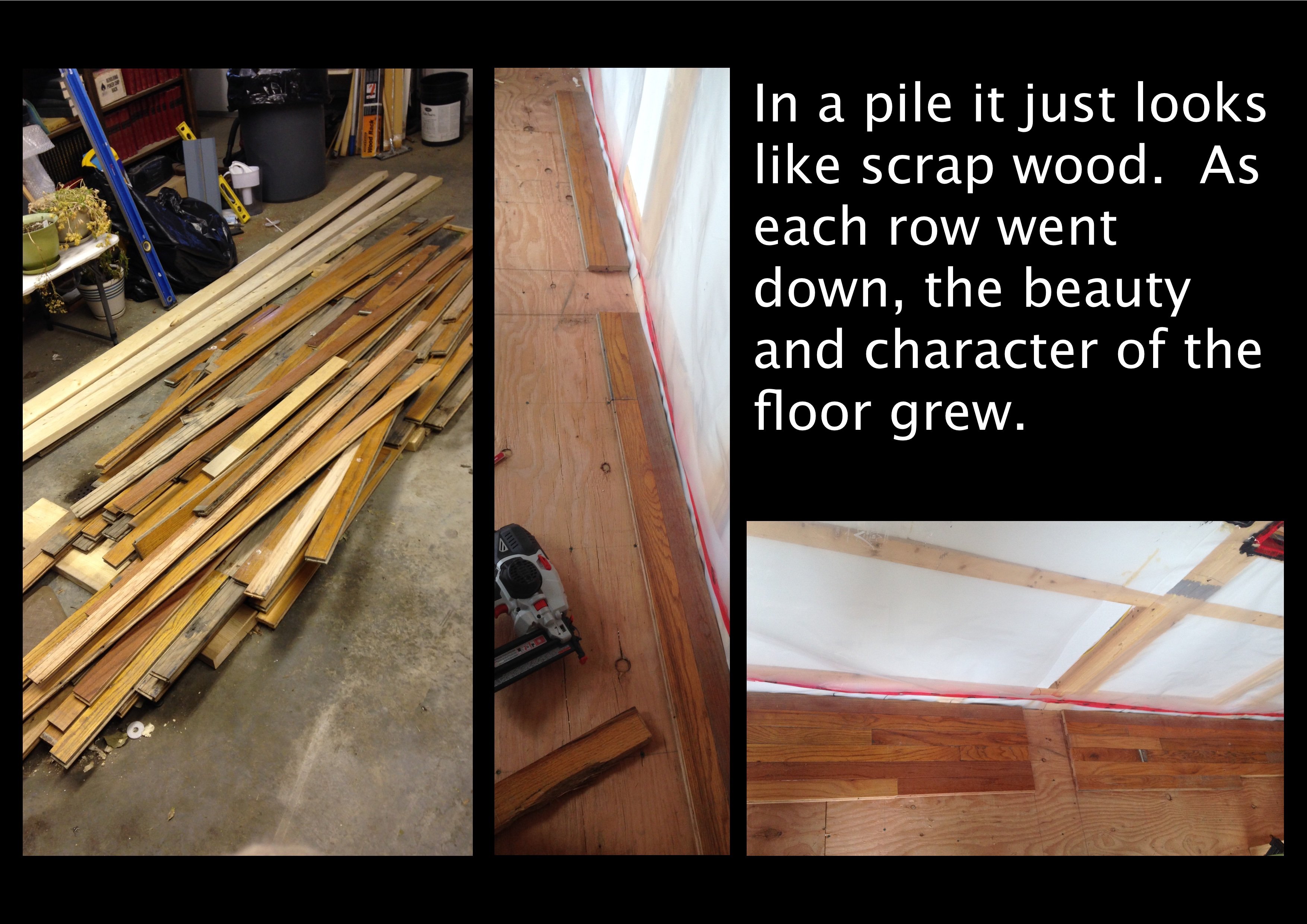
A majority of the wood collected, over the years, was used to cover 600-700 square feet in a house down in Idaho. This is what was left over after that project was finished.(above left)
I nailed the first couple rows on with 2 inch finish nails because the pneumatic floor nailer wouldn't get close enough to the wall. Once away from the wall, I used 2 Inch hardwood floor nails. Off to the races! Power tools are fun!
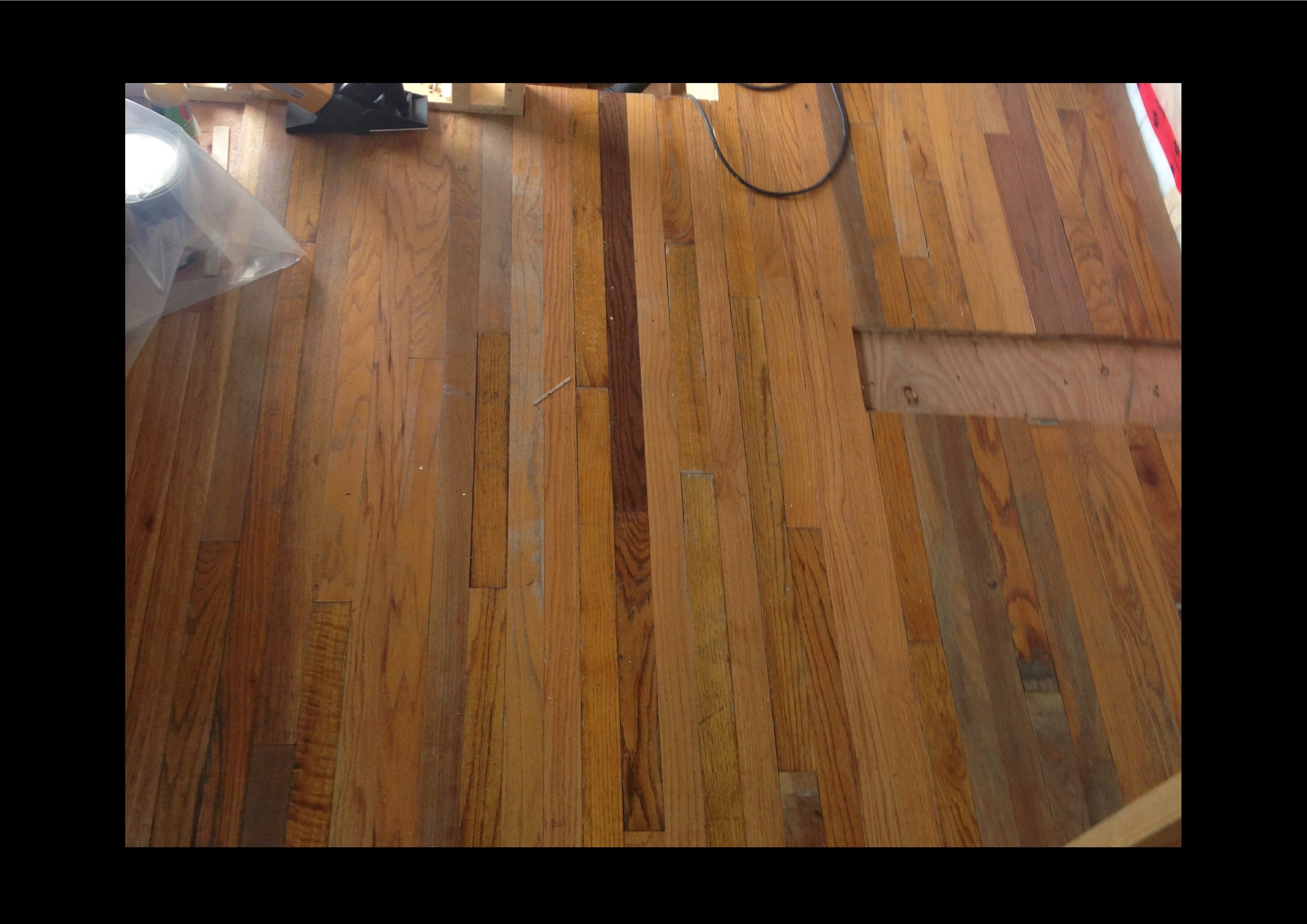
As you can see all the different colors and versions of wear on the floor. This was a very exciting time! Our new floor was coming together better than we could imagine. Woo-Hoo! Definitely a time for Woo-hooing.
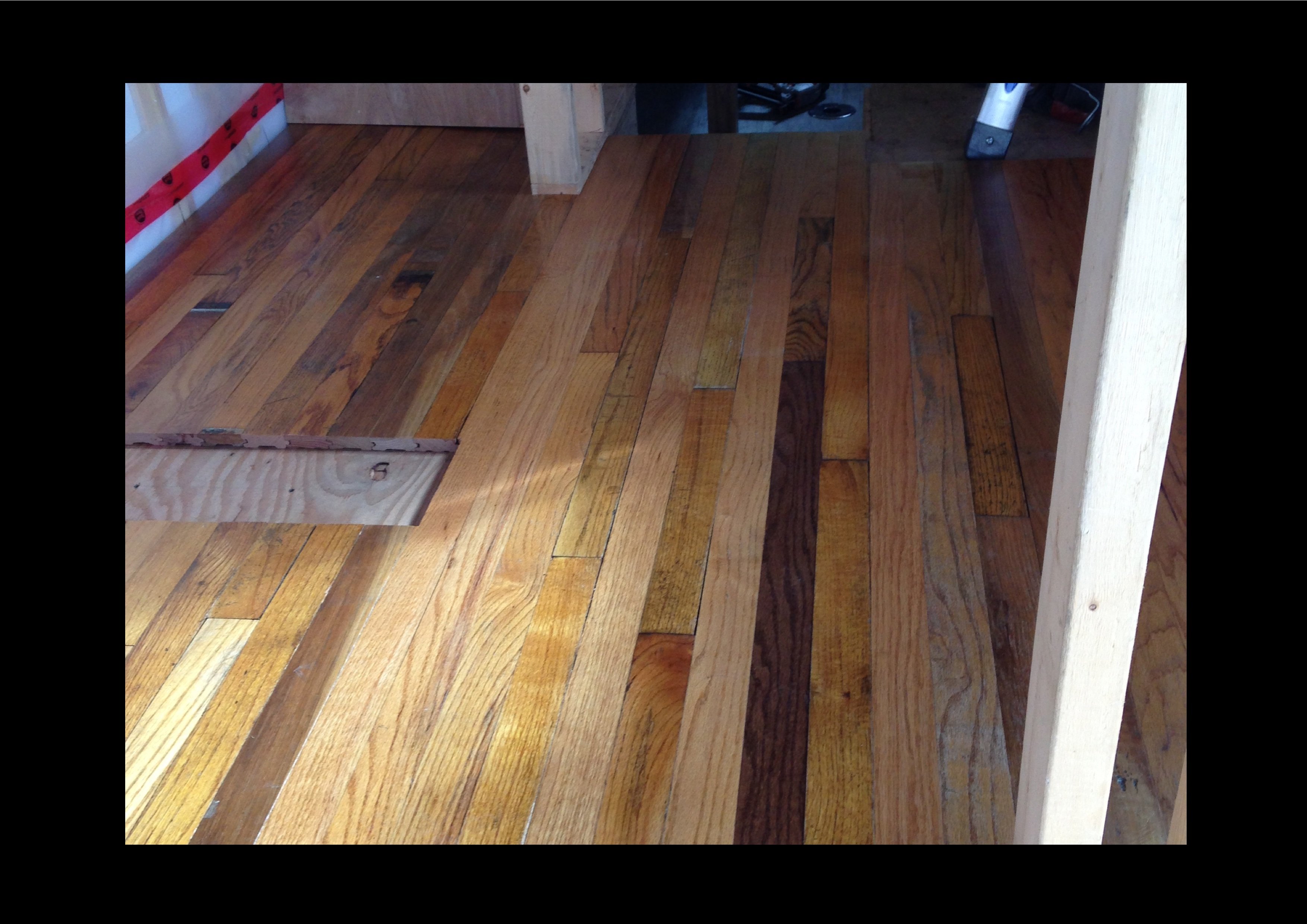
Here is a better shot to show the diversity of flooring I had to work with. Feeling blessed!
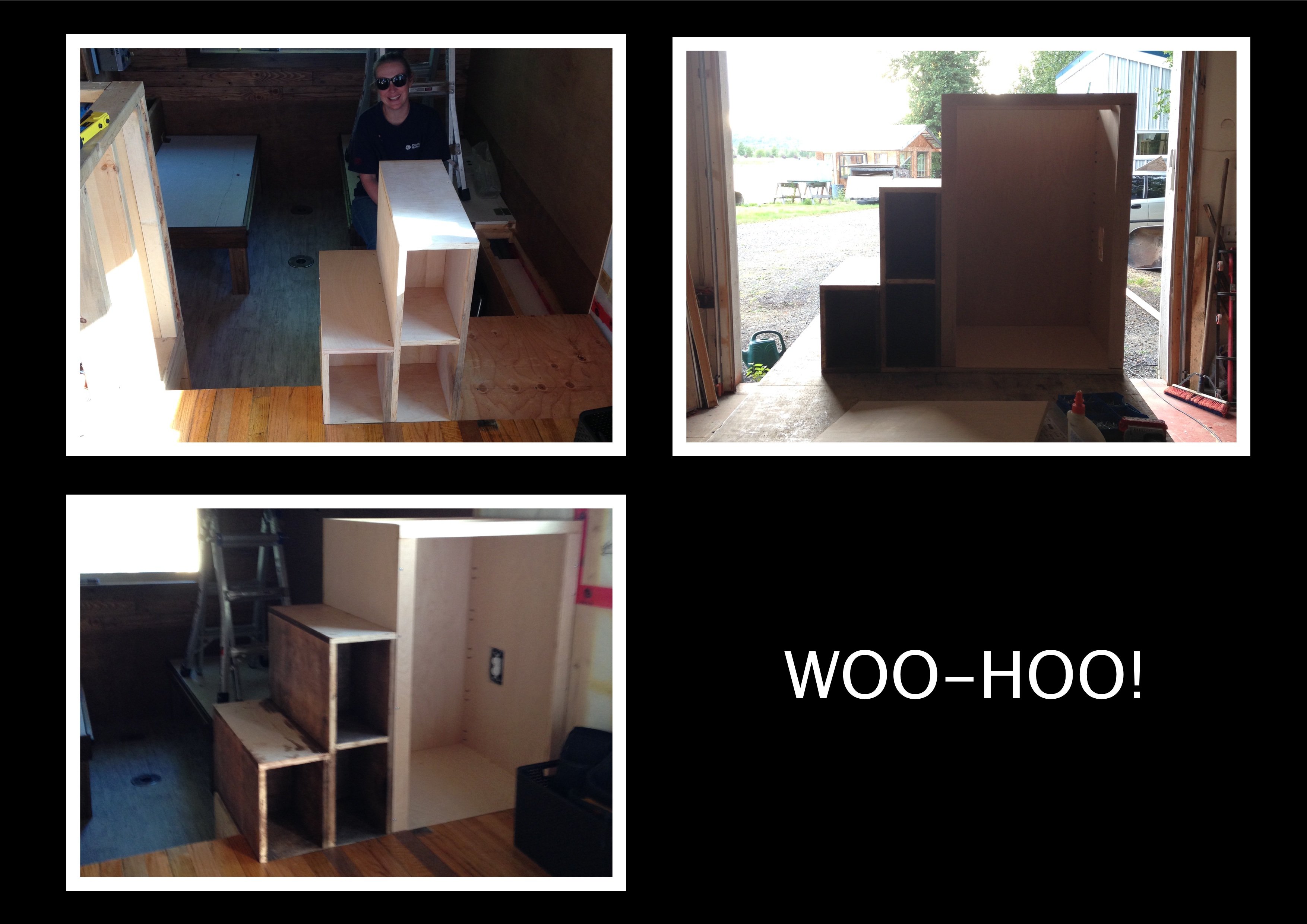
STAIRS! We made the stairs out of three different boxes. These were made out of salvaged 3/4 inch finish plywood. We also used a dark walnut stain and a polyurethane to seal the inside cubbies.
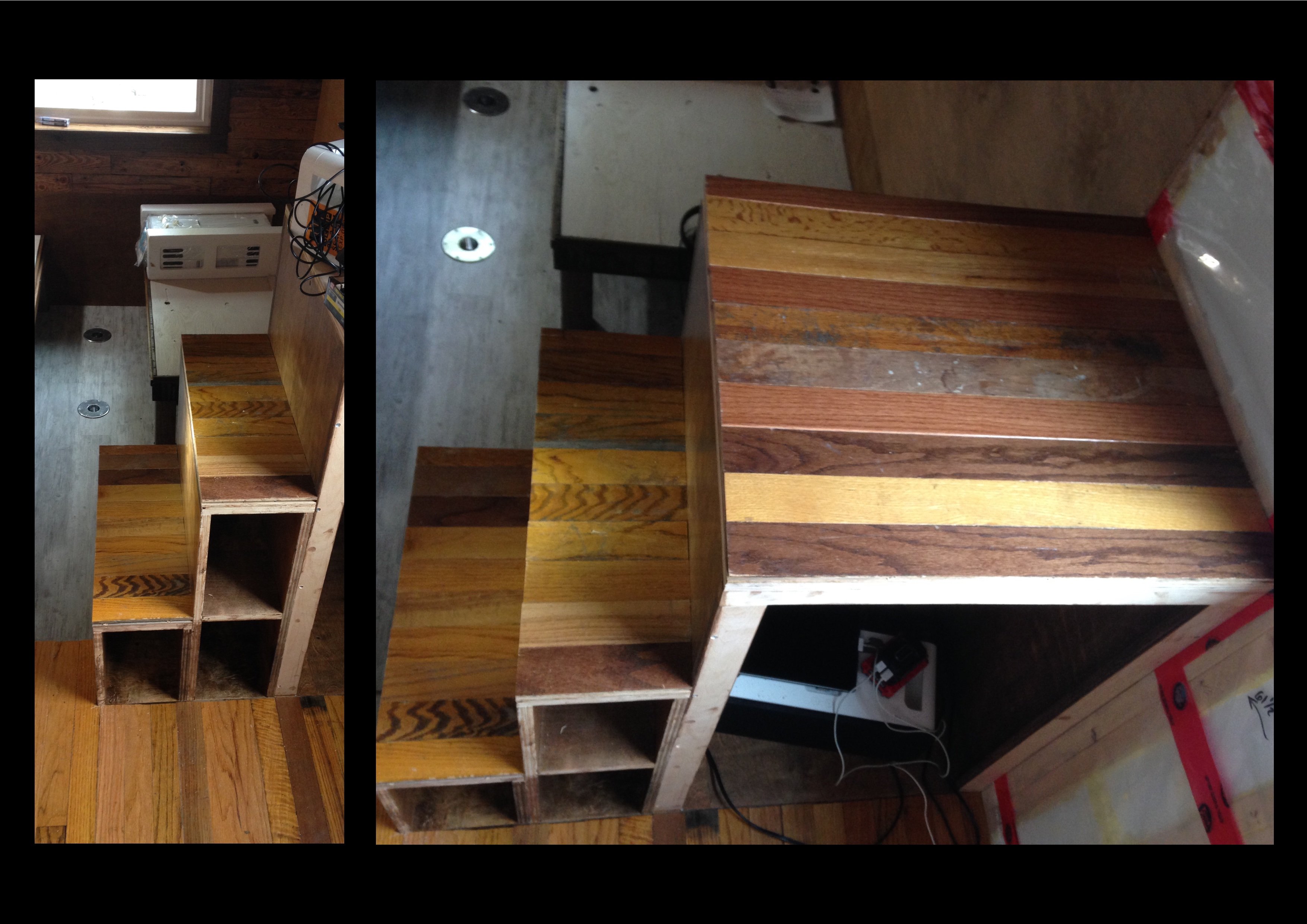
Some more hardwood for the top of the stairs to tie it all together. What do you think? We love the way it is turning out.
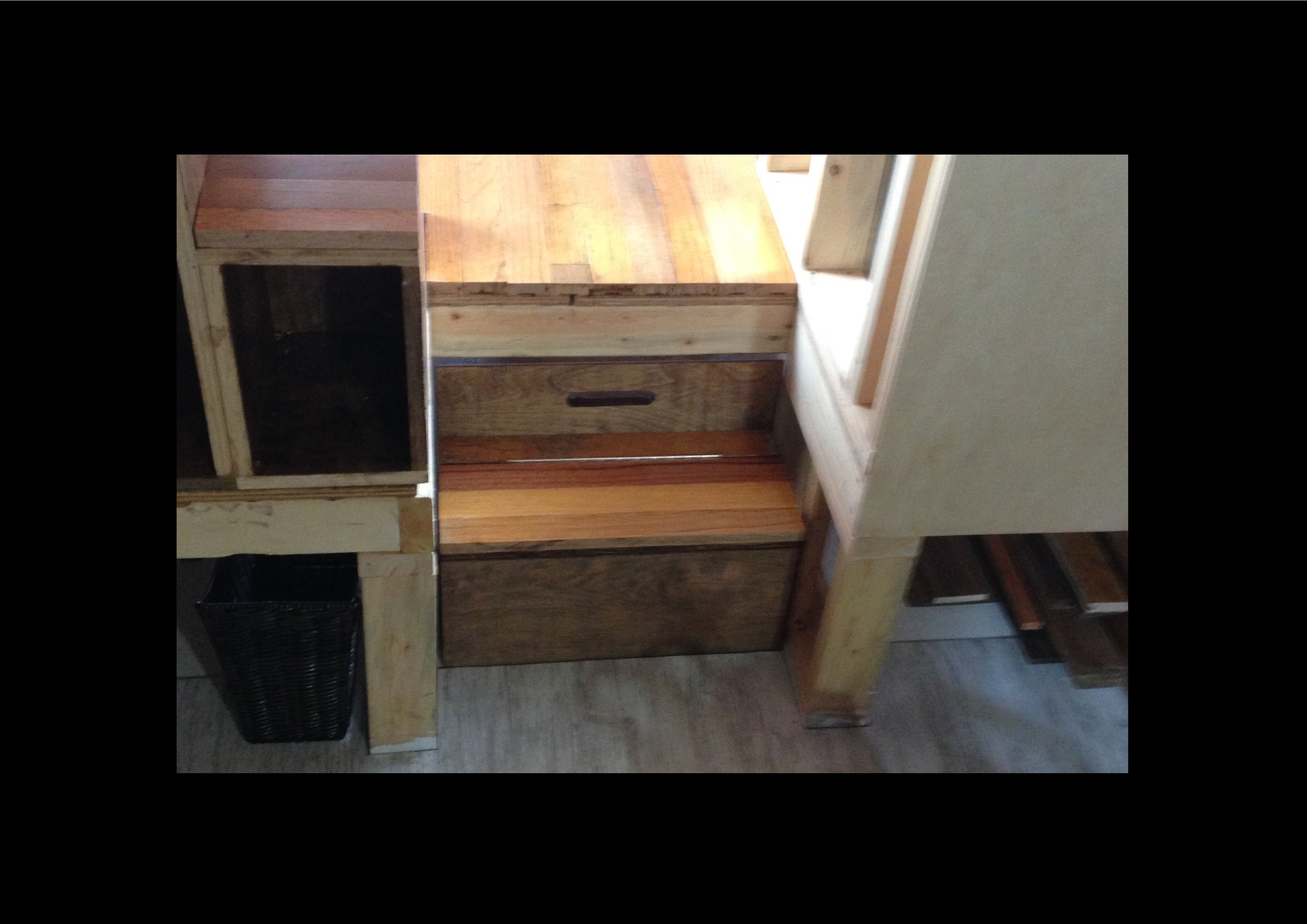
This a removable step that has storage. I made it so it could be moved so we could access under the floor more conveniently. It has also worked as a small step stool and bench, which I didn't plan for...bonus!
If you have any questions or comments we would love to see them.
Take care my fellow Steemians,
Brandon
If you missed the first 9 parts of AK Tiny Home Build(Blog Evolution) here they are:
(Part 1)Foundation
(Part 2)Floor and Bottom Plates
(Part 3)Walls and Roof
(Part 4)Storage Box
(Part 5)Metal Roof and Siding
(Part 6)Interior Framing
(Part 7)Electrical, Final Insulation and Vapor Barrier
(Part 8)Pallet Wood Ceiling
(Part 9)Under the Loft

